Enclosed Kitchen with Beige Backsplash Ideas
Refine by:
Budget
Sort by:Popular Today
101 - 120 of 19,718 photos
Item 1 of 3
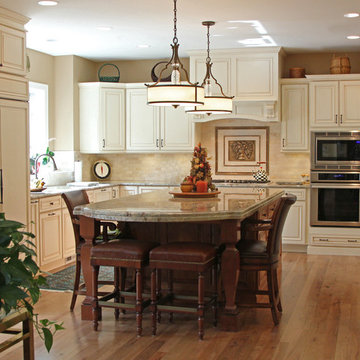
Geneva Cabinet Company designs this classic kitchen with a modern twist using Medallion Cabinets. The Wakefield raised panel door is finished in Morel with a burnished glaze while the island features the Harvest finish with Bronze glaze. The double thickness island counter is equipped with additional storage and accented with double pendant drum shade lighting.
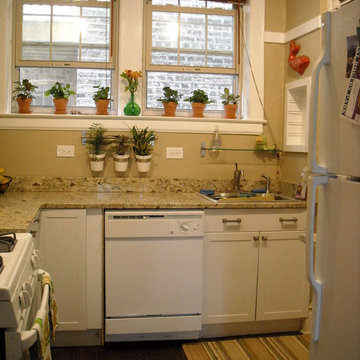
Example of a small transitional u-shaped dark wood floor enclosed kitchen design in Chicago with a drop-in sink, beaded inset cabinets, white cabinets, granite countertops, beige backsplash, white appliances and no island
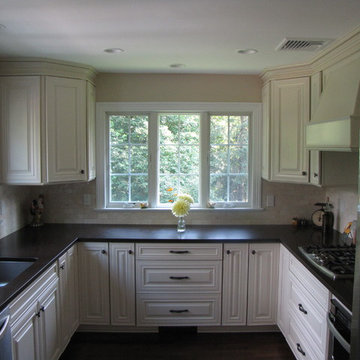
This kitchen was beautifully designed in Waypoint Living spaces Cabinetry. The 720F shaker style door is shown in a Maple Cream Glaze finish. The counter top is Caesarstone's Emperadoro finish
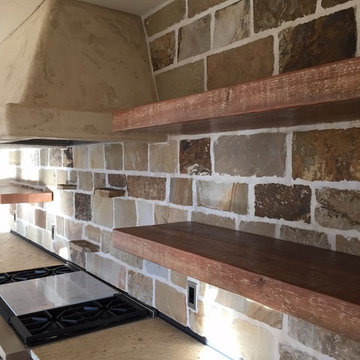
Mid-sized farmhouse medium tone wood floor enclosed kitchen photo in Other with an undermount sink, shaker cabinets, dark wood cabinets, granite countertops, beige backsplash, brick backsplash, stainless steel appliances and an island
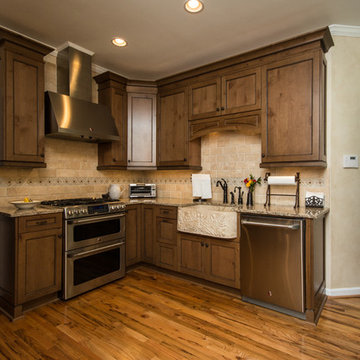
This kitchen had the old laundry room in the corner and there was no pantry. We converted the old laundry into a pantry/laundry combination. The hand carved travertine farm sink is the focal point of this beautiful new kitchen.
Notice the clean backsplash with no electrical outlets. All of the electrical outlets, switches and lights are under the cabinets leaving the uninterrupted backslash. The rope lighting on top of the cabinets adds a nice ambiance or night light.
Photography: Buxton Photography
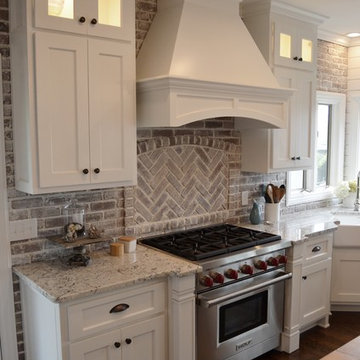
Door Style: 3" Shaker w/ inside bead
Finish: Warm White (Perimeter), Foothills w/ Van Dyke glaze and distressing (Island & Pantry)
Hardware: Jeffery Alexander Lyon (pulls) & Breman (Knobs) DBAC
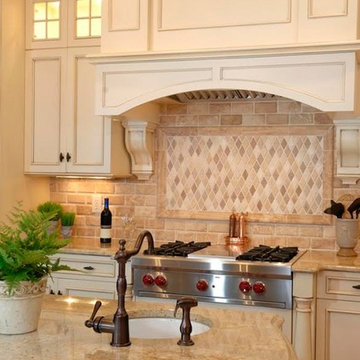
Enclosed kitchen - mid-sized traditional medium tone wood floor enclosed kitchen idea in Dallas with an undermount sink, recessed-panel cabinets, beige cabinets, limestone countertops, beige backsplash, brick backsplash, stainless steel appliances and an island
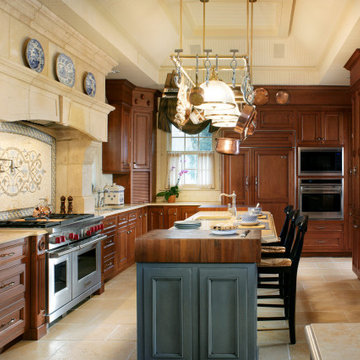
Traditional kitchen designed by Bilotta Kitchens using Rutt cabinetry door style Abbey in Cherry with a custom finish.
Photo by Peter Rymwid
Inspiration for a large timeless u-shaped beige floor and coffered ceiling enclosed kitchen remodel in New York with an undermount sink, beaded inset cabinets, medium tone wood cabinets, beige backsplash, stainless steel appliances, an island and beige countertops
Inspiration for a large timeless u-shaped beige floor and coffered ceiling enclosed kitchen remodel in New York with an undermount sink, beaded inset cabinets, medium tone wood cabinets, beige backsplash, stainless steel appliances, an island and beige countertops
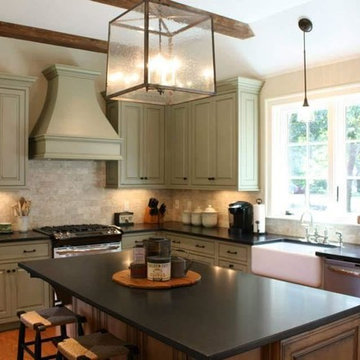
Inspiration for a mid-sized craftsman l-shaped dark wood floor enclosed kitchen remodel in Boston with a farmhouse sink, raised-panel cabinets, green cabinets, solid surface countertops, beige backsplash, stone tile backsplash and an island
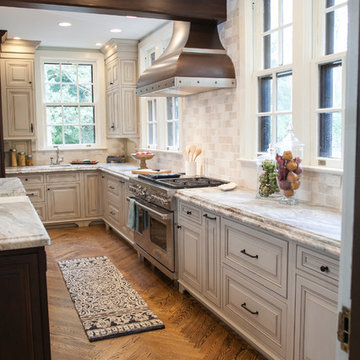
Many recent renovations had already taken place at this phenomenal old Tudor home. The kitchen redo was saved for last. Our mission, imposed by our client, was to create a jaw-dropping, ultra-functional space for family and friends to gather in for years to come. Naturally, the new kitchen would have to reflect the style of the home seamlessly.
One challenge was to incorporate very large professional style appliances into the space while keeping the feel of a stately, yet warm home. Custom wood panels were designed for the refrigerator units to give a furniture feel. A copper hood was designed to bring in an old world element. Wood panels were applied to all other appliances – two dishwashers, a wine refrigerator, and a beverage refrigerator.
An iron I-beam that separated the original kitchen from the butler’s pantry and back entry was covered in wood with chamfers to match the other ceiling beams in the home by a local woodworker.
Due to the age of the home, the outside walls are concrete block. This necessitated chiseling troughs into the concrete for electrical wiring. Ceilings were studded randomly, so finding openings for recessed lighting was hit or miss. A large cluster of wiring and plumbing to the second floor had to be hidden behind cabinetry to the left of and above the refrigerators. HVAC wasn’t straight forward either. Toe kick heaters from the old kitchen had to be replaced with other sources. A propane tank had to be added to fuel the large dual fuel, double oven range. The homeowner wanted to add a walk-in pantry for extra storage, so space was taken from an existing exterior space. This created the need for extra insulation, supplemental heat and added lighting. Needless to say, mechanicals were a big challenge.
Natural stone was added in backsplash areas to the ceiling to mimic the rectangular stone on the exterior of the home. Wood panels fill the backsplash areas under wall cabinets. Large chandeliers light the space. Open shelves at the wet bar/prep area offer convenient storage for grab and go service items. A built-in pantry with antique mirrored mullion doors hides a microwave, several other small appliances as well as dishes and food items. This pantry was tucked into an alcove for an added architectural element. Herringbone wood floors are classic and timeless. Wrought iron hardware and shelf brackets fit right in. Large Barley twist legs ground the island giving a nod to the Tudor style.
Mission accomplished.
Matt Villano Photography
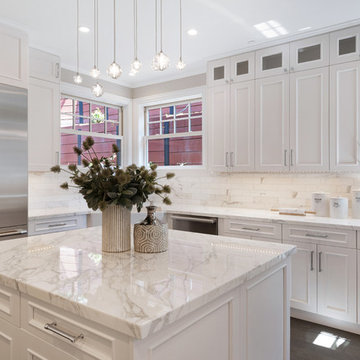
Farmhouse dark wood floor and brown floor enclosed kitchen photo in San Francisco with a farmhouse sink, recessed-panel cabinets, white cabinets, beige backsplash, marble backsplash, stainless steel appliances, an island and beige countertops
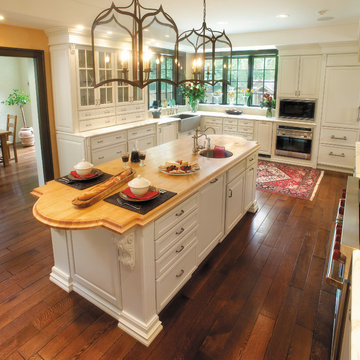
This kitchen was created with Fieldstone Cabinetry's Woodfield door style in Maple finished in a cabinet color called Ivory Cream.
Enclosed kitchen - huge traditional medium tone wood floor enclosed kitchen idea in Other with a farmhouse sink, raised-panel cabinets, white cabinets, beige backsplash, paneled appliances and an island
Enclosed kitchen - huge traditional medium tone wood floor enclosed kitchen idea in Other with a farmhouse sink, raised-panel cabinets, white cabinets, beige backsplash, paneled appliances and an island
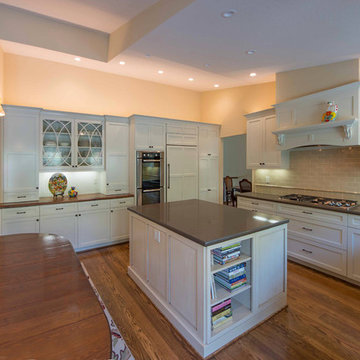
Beautiful glass inlay for the buffet cabinets. Great design from Molly at Design Savvy in Concord CA.
Enclosed kitchen - mid-sized craftsman u-shaped medium tone wood floor enclosed kitchen idea in San Francisco with a farmhouse sink, shaker cabinets, white cabinets, beige backsplash, an island, quartz countertops, porcelain backsplash and stainless steel appliances
Enclosed kitchen - mid-sized craftsman u-shaped medium tone wood floor enclosed kitchen idea in San Francisco with a farmhouse sink, shaker cabinets, white cabinets, beige backsplash, an island, quartz countertops, porcelain backsplash and stainless steel appliances
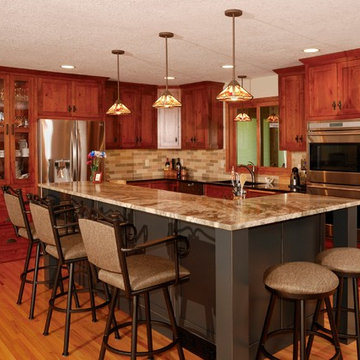
Custom character cherry cabinets, natural oak flooring with a Senoma tile backsplash. Neptuno granite on the distressed grey-painted island and black pearl granite around the perimeter.
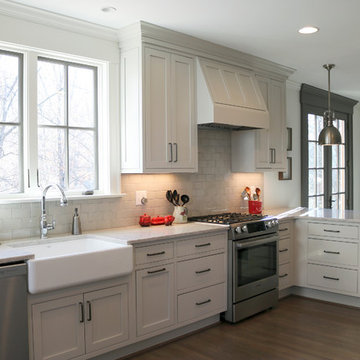
Inspiration for a large transitional galley medium tone wood floor and brown floor enclosed kitchen remodel in Other with a farmhouse sink, shaker cabinets, gray cabinets, quartzite countertops, stainless steel appliances, beige backsplash, subway tile backsplash and a peninsula
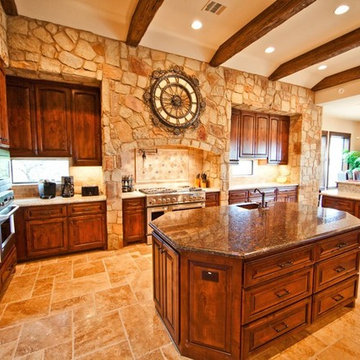
This fantastic Tuscan Home was designed by JMC Designs and built by Collinas Design and Construction
Inspiration for a large mediterranean u-shaped limestone floor and beige floor enclosed kitchen remodel in Austin with a farmhouse sink, raised-panel cabinets, dark wood cabinets, granite countertops, beige backsplash, ceramic backsplash, stainless steel appliances and an island
Inspiration for a large mediterranean u-shaped limestone floor and beige floor enclosed kitchen remodel in Austin with a farmhouse sink, raised-panel cabinets, dark wood cabinets, granite countertops, beige backsplash, ceramic backsplash, stainless steel appliances and an island
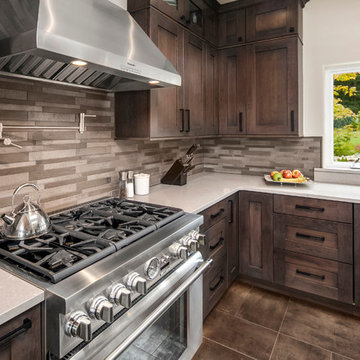
Inspiration for a mid-sized transitional l-shaped porcelain tile enclosed kitchen remodel in Phoenix with an undermount sink, shaker cabinets, dark wood cabinets, quartz countertops, beige backsplash, stone tile backsplash, stainless steel appliances and an island

Mid-sized arts and crafts l-shaped medium tone wood floor and brown floor enclosed kitchen photo in Los Angeles with an undermount sink, recessed-panel cabinets, medium tone wood cabinets, quartzite countertops, beige backsplash, ceramic backsplash, stainless steel appliances, no island and beige countertops
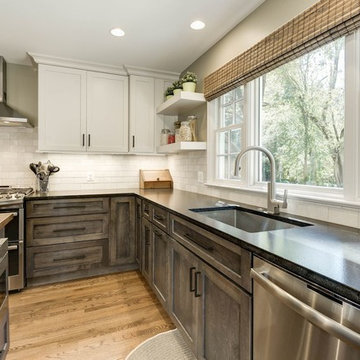
Inspiration for a mid-sized transitional l-shaped light wood floor and brown floor enclosed kitchen remodel in DC Metro with an undermount sink, shaker cabinets, dark wood cabinets, soapstone countertops, beige backsplash, stone tile backsplash, stainless steel appliances and an island
Enclosed Kitchen with Beige Backsplash Ideas
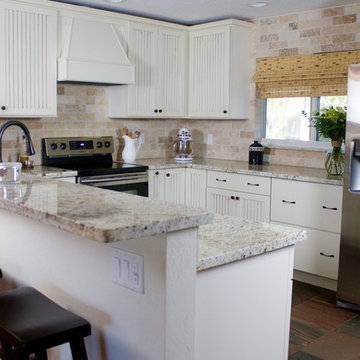
Mid-sized farmhouse u-shaped slate floor enclosed kitchen photo in Miami with a single-bowl sink, recessed-panel cabinets, white cabinets, granite countertops, beige backsplash, stone tile backsplash, stainless steel appliances and an island
6





