Enclosed Kitchen with Black Backsplash Ideas
Refine by:
Budget
Sort by:Popular Today
41 - 60 of 3,758 photos
Item 1 of 3

Black and Tan Modern Kitchen
Mid-sized trendy l-shaped light wood floor and beige floor enclosed kitchen photo in Chicago with a drop-in sink, flat-panel cabinets, beige cabinets, marble countertops, black backsplash, marble backsplash, paneled appliances, an island and black countertops
Mid-sized trendy l-shaped light wood floor and beige floor enclosed kitchen photo in Chicago with a drop-in sink, flat-panel cabinets, beige cabinets, marble countertops, black backsplash, marble backsplash, paneled appliances, an island and black countertops
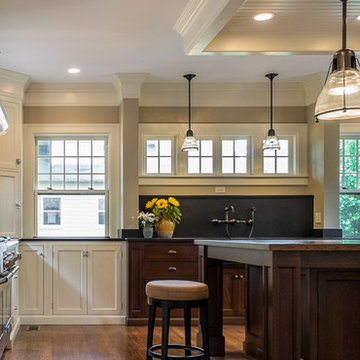
Combination of stained quartersawn oak and painted maple cabinetry
Large elegant u-shaped medium tone wood floor enclosed kitchen photo in Boston with white cabinets, granite countertops, stainless steel appliances, an island, a farmhouse sink, black backsplash, stone slab backsplash and shaker cabinets
Large elegant u-shaped medium tone wood floor enclosed kitchen photo in Boston with white cabinets, granite countertops, stainless steel appliances, an island, a farmhouse sink, black backsplash, stone slab backsplash and shaker cabinets
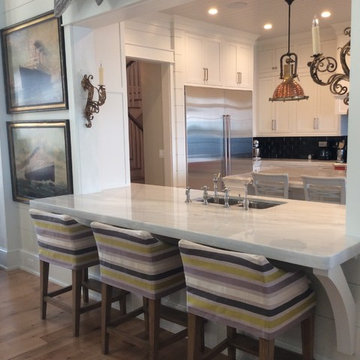
Custom pass-through with counter stools from Lee Industries
Photo by Cecilia Anspach
Mid-sized transitional l-shaped enclosed kitchen photo in Cedar Rapids with a double-bowl sink, recessed-panel cabinets, white cabinets, stainless steel appliances, an island, marble countertops and black backsplash
Mid-sized transitional l-shaped enclosed kitchen photo in Cedar Rapids with a double-bowl sink, recessed-panel cabinets, white cabinets, stainless steel appliances, an island, marble countertops and black backsplash
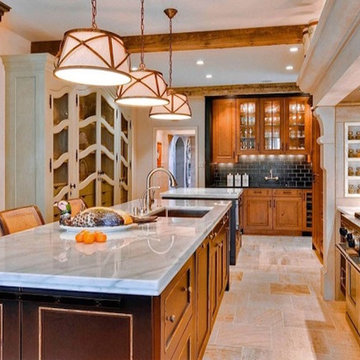
Large transitional limestone floor enclosed kitchen photo in Philadelphia with recessed-panel cabinets, black cabinets, two islands, an undermount sink, marble countertops, black backsplash, porcelain backsplash and stainless steel appliances
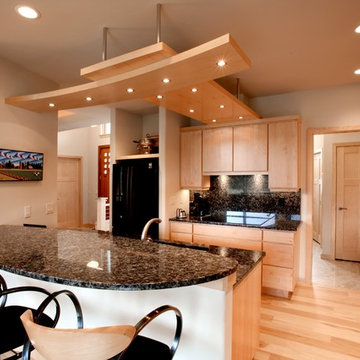
Kitchen with island.
Enclosed kitchen - mid-sized contemporary u-shaped light wood floor enclosed kitchen idea in Other with an undermount sink, flat-panel cabinets, light wood cabinets, granite countertops, black backsplash, stone slab backsplash and an island
Enclosed kitchen - mid-sized contemporary u-shaped light wood floor enclosed kitchen idea in Other with an undermount sink, flat-panel cabinets, light wood cabinets, granite countertops, black backsplash, stone slab backsplash and an island

Example of a small minimalist galley bamboo floor and beige floor enclosed kitchen design in Bridgeport with an undermount sink, flat-panel cabinets, medium tone wood cabinets, granite countertops, black backsplash, stone slab backsplash, stainless steel appliances, no island and black countertops
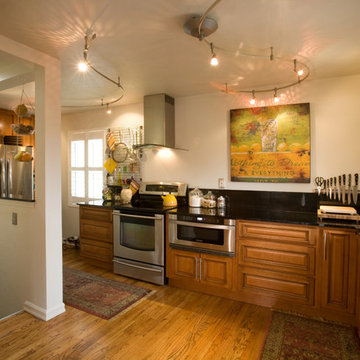
St. Louis Homes & Lifestyles Favorite Spaces award. Taking out the door and opening up the wall leading to the lower level gave the illusion of much more space without changing the footprint. The lack of upper cabinets also visually expands the space. Photo by Sarah Carmody
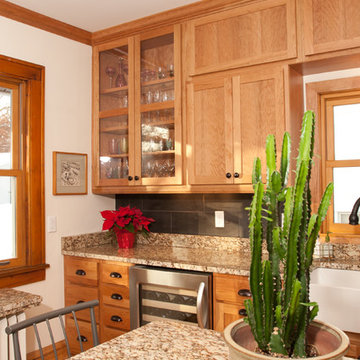
This older Minneapolis home received a renovated kitchen, yet kept a bank of old cabinets to keep the original character of the home intact. Granite counter-tops create a beautiful yet functional cooking space.
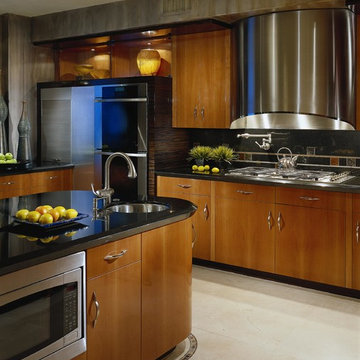
Trendy u-shaped enclosed kitchen photo in Phoenix with an undermount sink, flat-panel cabinets, light wood cabinets, granite countertops, black backsplash, stone slab backsplash and stainless steel appliances
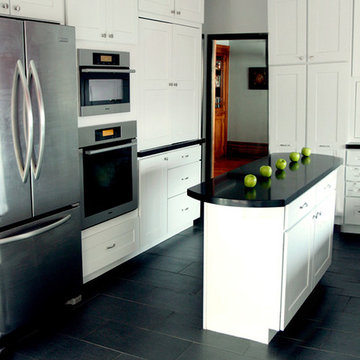
Powerful lines and color make this room pop! Using traditional overlay cabinetry with a Shaker door style from Showplace Wood Works we created a modern kitchen using flat black quartz tops by Silestone and a porcelain floor. Combined with sleek styled appliances this kitchen says contemporary without being cold.
Designed by Rebecca Fulton
Photography Elyse Hochstadt
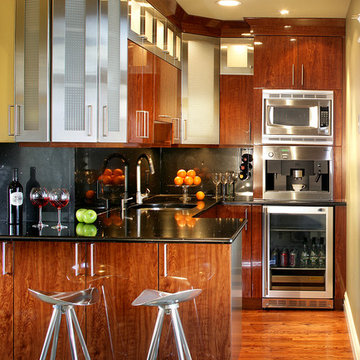
Example of a small trendy l-shaped medium tone wood floor enclosed kitchen design in New York with an undermount sink, flat-panel cabinets, medium tone wood cabinets, quartz countertops, black backsplash, stainless steel appliances and no island
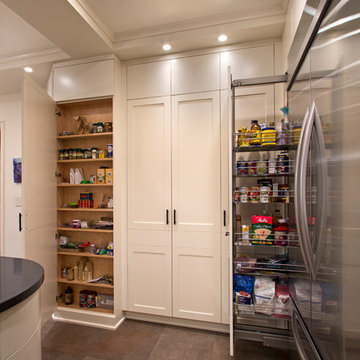
Fast Forward Unlimited
Inspiration for a small contemporary enclosed kitchen remodel in New York with a drop-in sink, white cabinets, black backsplash, ceramic backsplash and stainless steel appliances
Inspiration for a small contemporary enclosed kitchen remodel in New York with a drop-in sink, white cabinets, black backsplash, ceramic backsplash and stainless steel appliances
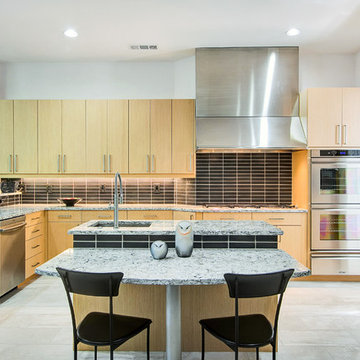
Mid-century modern kitchen and butler's pantry by Kitchen Design Concepts in Dallas, TX.
This kitchen features Ultra Craft Rift Cut Oak (vertical) with a Natural finish in the Slab door style, Pratt & Larsen 3x8 "Metallic C602" tile backsplash in a straight lay, 3cm Cambria Bellingham countertops, Daltile Exquisite Ivory 12x24 porcelain floor tiles layed in a brick pattern, Blanco sinks, and appliances from Dacor including a 54" wall hood and 36" gas cooktop.
Photo Credit: Unique Exposure Photography
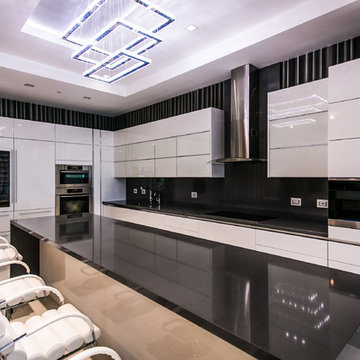
This very modern kitchen remodeling project in Miami features white kitchen cabinets from Aran Cucine's Volare collection with a high-gloss lacquer finish and integrated c-channel pulls. The countertop and backsplash are Compac quartz in Nocturno. Appliances include a Sub-Zero double refrigerators with bottom freezer and wine refrigerator, and oven, speed oven, cooktop, and coffee maker by MIELE
.
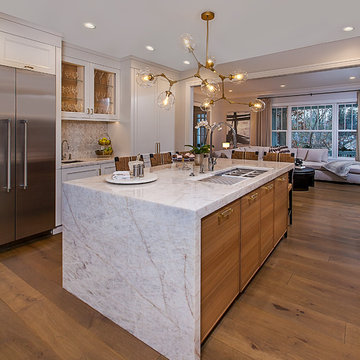
Sharon Kory Interiors
Location: Birmingham, MI, USA
This was a complete re-design of the spaces in the home to create better flow. The craft room now sits where the kitchen was and the library is now the kitchen. We added loads of storage for a busy family with 4 children. We used Sunbrella fabrics on the seating, quartzite in the kitchen and European hand scraped floors for easy use and maintenance.
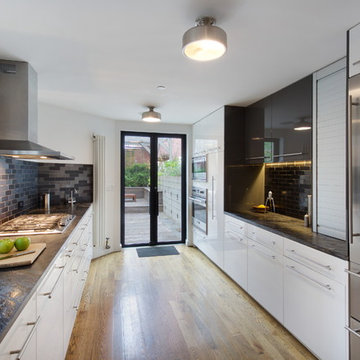
This Dutch Renaissance Revival style Brownstone located in a historic district of the Crown heights neighborhood of Brooklyn was built in 1899. The brownstone was converted to a boarding house in the 1950’s and experienced many years of neglect which made much of the interior detailing unsalvageable with the exception of the stairwell. Therefore the new owners decided to gut renovate the majority of the home, converting it into a four family home. The bottom two units are owner occupied, the design of each includes common elements yet also reflects the style of each owner. Both units have modern kitchens with new high end appliances and stone countertops. They both have had the original wood paneling restored or repaired and both feature large open bathrooms with freestanding tubs, marble slab walls and radiant heated concrete floors. The garden apartment features an open living/dining area that flows through the kitchen to get to the outdoor space. In the kitchen and living room feature large steel French doors which serve to bring the outdoors in. The garden was fully renovated and features a deck with a pergola. Other unique features of this apartment include a modern custom crown molding, a bright geometric tiled fireplace and the labyrinth wallpaper in the powder room. The upper two floors were designed as rental units and feature open kitchens/living areas, exposed brick walls and white subway tiled bathrooms.
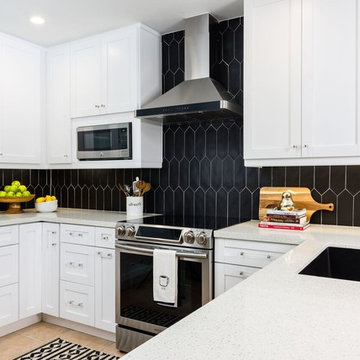
RMStudio
Enclosed kitchen - mid-sized contemporary l-shaped porcelain tile and beige floor enclosed kitchen idea in Other with a drop-in sink, shaker cabinets, white cabinets, quartz countertops, black backsplash, ceramic backsplash, stainless steel appliances, an island and white countertops
Enclosed kitchen - mid-sized contemporary l-shaped porcelain tile and beige floor enclosed kitchen idea in Other with a drop-in sink, shaker cabinets, white cabinets, quartz countertops, black backsplash, ceramic backsplash, stainless steel appliances, an island and white countertops
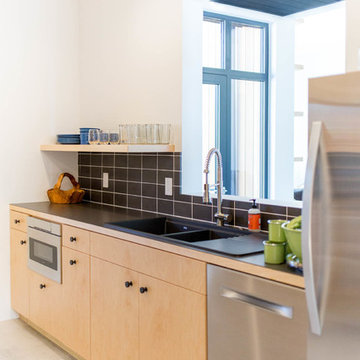
Modern Galley kitchen with thoughtful design; Open shelving, tilt turn aluminum windows, black-matte subway tile, and a wood surround breakfast nook.
Example of a mid-sized minimalist galley concrete floor enclosed kitchen design in Other with an undermount sink, flat-panel cabinets, light wood cabinets, solid surface countertops, black backsplash, subway tile backsplash, stainless steel appliances and no island
Example of a mid-sized minimalist galley concrete floor enclosed kitchen design in Other with an undermount sink, flat-panel cabinets, light wood cabinets, solid surface countertops, black backsplash, subway tile backsplash, stainless steel appliances and no island
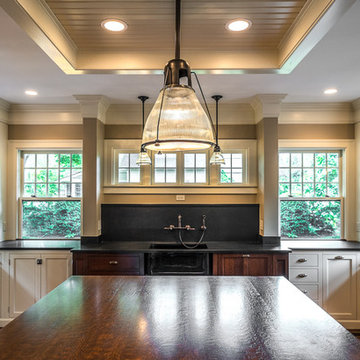
A masterful blend of cabinetry and architecture make this a pleasing space to work in.....................................................................
Fine Period Homes - Boxford, MA
Enclosed Kitchen with Black Backsplash Ideas
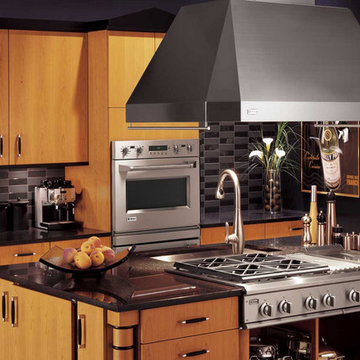
Inspiration for a mid-sized contemporary u-shaped enclosed kitchen remodel in Bridgeport with an undermount sink, flat-panel cabinets, medium tone wood cabinets, granite countertops, black backsplash, porcelain backsplash, stainless steel appliances and an island
3





