Enclosed Kitchen with Black Backsplash Ideas
Refine by:
Budget
Sort by:Popular Today
101 - 120 of 3,758 photos
Item 1 of 3
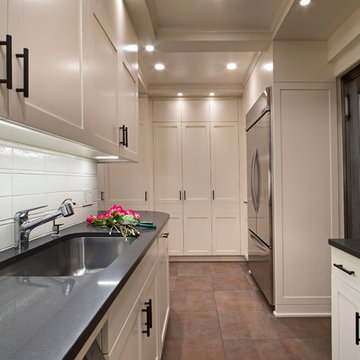
Fast Forward Unlimited
Small trendy enclosed kitchen photo in New York with a drop-in sink, white cabinets, black backsplash, ceramic backsplash and stainless steel appliances
Small trendy enclosed kitchen photo in New York with a drop-in sink, white cabinets, black backsplash, ceramic backsplash and stainless steel appliances
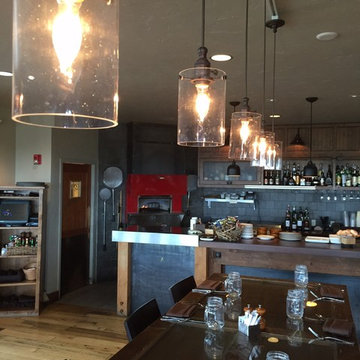
Inspiration for a mid-sized timeless medium tone wood floor enclosed kitchen remodel in Other with an undermount sink, dark wood cabinets, black backsplash, stone tile backsplash, colored appliances and an island
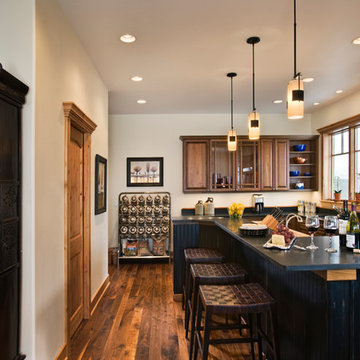
Located overlooking the ski resorts of Big Sky, Montana, this MossCreek custom designed mountain home responded to a challenging site, and the desire to showcase a stunning timber frame element.
Utilizing the topography to its fullest extent, the designers of MossCreek provided their clients with beautiful views of the slopes, unique living spaces, and even a secluded grotto complete with indoor pool.
This is truly a magnificent, and very livable home for family and friends.
Photos: R. Wade
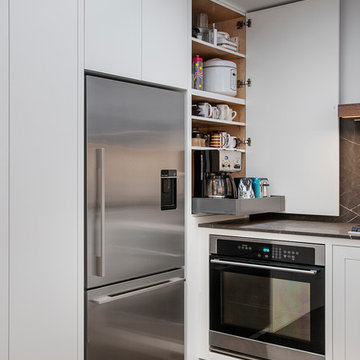
Photos by Bob Greenspan Photography
Mid-sized trendy u-shaped dark wood floor enclosed kitchen photo in Kansas City with shaker cabinets, white cabinets, marble countertops, black backsplash, stone slab backsplash, stainless steel appliances and an island
Mid-sized trendy u-shaped dark wood floor enclosed kitchen photo in Kansas City with shaker cabinets, white cabinets, marble countertops, black backsplash, stone slab backsplash, stainless steel appliances and an island
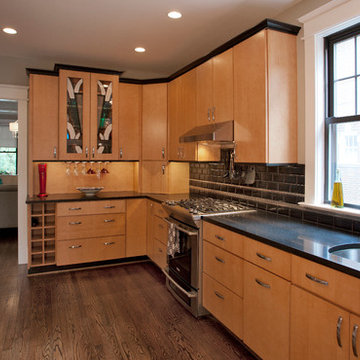
Photography by Kenneth M Wyner Photography
Mid-sized transitional galley medium tone wood floor enclosed kitchen photo in DC Metro with a single-bowl sink, flat-panel cabinets, light wood cabinets, granite countertops, black backsplash, ceramic backsplash, stainless steel appliances and no island
Mid-sized transitional galley medium tone wood floor enclosed kitchen photo in DC Metro with a single-bowl sink, flat-panel cabinets, light wood cabinets, granite countertops, black backsplash, ceramic backsplash, stainless steel appliances and no island
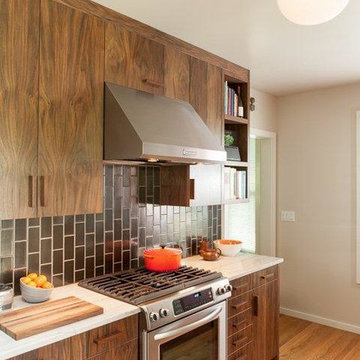
Richly textured western walnut cabinetry, and reflective gunmetal tile make for a warm modern kitchen in a 1909 home. Oak flooring matches that of the adjacent rooms. White quartzite counters, soft light, and skylights balance the dark tones.
Photos: Anna M Campbell; annamcampbell.com
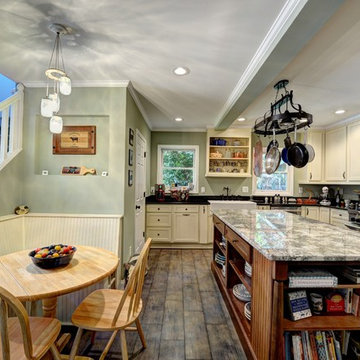
Josh Vick Photography
Enclosed kitchen - large farmhouse l-shaped porcelain tile enclosed kitchen idea in Atlanta with a farmhouse sink, shaker cabinets, yellow cabinets, granite countertops, black backsplash, stone slab backsplash, stainless steel appliances and an island
Enclosed kitchen - large farmhouse l-shaped porcelain tile enclosed kitchen idea in Atlanta with a farmhouse sink, shaker cabinets, yellow cabinets, granite countertops, black backsplash, stone slab backsplash, stainless steel appliances and an island
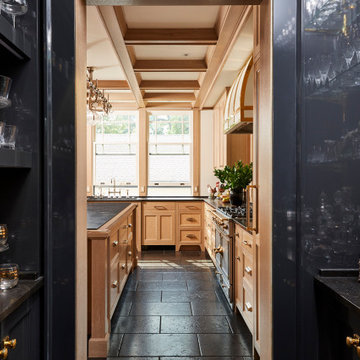
The homeowners loved the character of their 100-year-old home near Lake Harriet, but the original layout no longer supported their busy family’s modern lifestyle. When they contacted the architect, they had a simple request: remodel our master closet. This evolved into a complete home renovation that took three-years of meticulous planning and tactical construction. The completed home demonstrates the overall goal of the remodel: historic inspiration with modern luxuries.
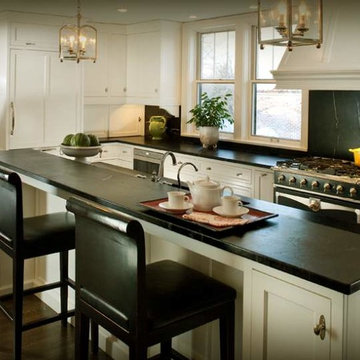
Inspiration for a large transitional u-shaped dark wood floor and brown floor enclosed kitchen remodel in Baltimore with an undermount sink, recessed-panel cabinets, white cabinets, soapstone countertops, black backsplash, stone slab backsplash, stainless steel appliances and an island
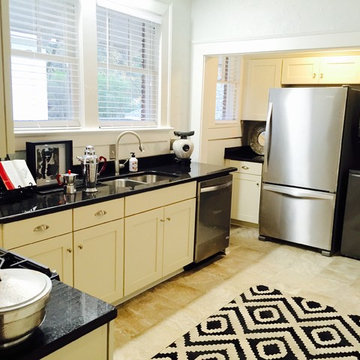
Inspiration for a small transitional u-shaped limestone floor enclosed kitchen remodel in Other with an undermount sink, shaker cabinets, white cabinets, granite countertops, black backsplash, stainless steel appliances and no island
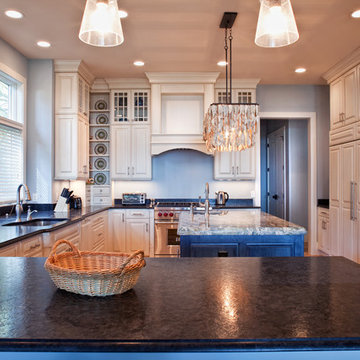
John McManus Photography
Large transitional u-shaped light wood floor enclosed kitchen photo in Charleston with an undermount sink, raised-panel cabinets, beige cabinets, granite countertops, black backsplash, stone slab backsplash, paneled appliances and an island
Large transitional u-shaped light wood floor enclosed kitchen photo in Charleston with an undermount sink, raised-panel cabinets, beige cabinets, granite countertops, black backsplash, stone slab backsplash, paneled appliances and an island
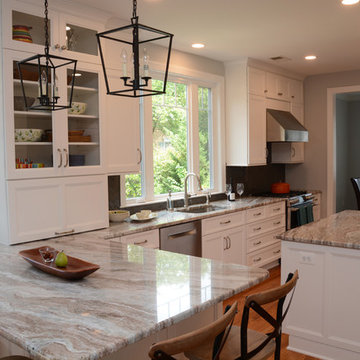
This kitchen features Brighton Cabinetry for their kitchen with Monroe Flat doors and Maple Lace finish. The countertops are Brown Fantasy granite.
Inspiration for a large transitional l-shaped light wood floor and brown floor enclosed kitchen remodel in DC Metro with an undermount sink, recessed-panel cabinets, white cabinets, granite countertops, black backsplash, stainless steel appliances, an island and beige countertops
Inspiration for a large transitional l-shaped light wood floor and brown floor enclosed kitchen remodel in DC Metro with an undermount sink, recessed-panel cabinets, white cabinets, granite countertops, black backsplash, stainless steel appliances, an island and beige countertops
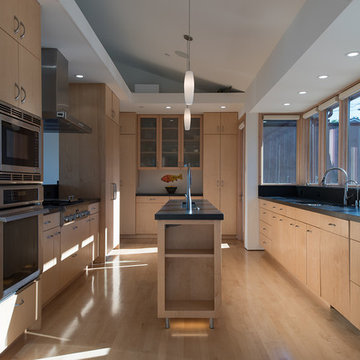
This house for two technology executives and their son takes advantage of a stunning view over the San Francisco Bay and northern Silicon Valley. Floor to ceiling windows open the kitchen and living areas to the curved Ironwood wood deck outside, while painted casement windows present a more restrained face to the street. Vertical cedar siding, pigmented cement plaster and a simple dark roof are punctuated by a deep red vent pipe and entry trellis on the exterior. A subtle curving stairway of floating maple treads leads to the studio and lower bedrooms, while the adjacent main floor office is enclosed by glass. High central clerestory windows flood the interior with daylight.
Cia Gould
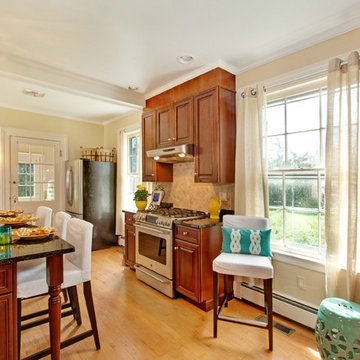
We recently participated in a Designer Showhouse for a historic home in Bayport, NY. We were asked to do the dining room, kitchen and laundry room. Due to the homes proximity to the ocean we chose ocean blues as our theme color. Although the room itself is a good size we did not want to overwhelm it with furniture and instead chose accent pieces that draw the viewers attention to the beautifully restored chair rail on the walls. The bamboo rug blends nicely with the restored floors, thus offering it protection in the table area but not detracting from the floors natural beauty. We chose to work with the existing chandelier in keeping with the style of the home. We changed the glass to shades on the chandelier to give the room softer feel. We thank Barbara Leogrande of Douglas Elliman for offering us the opportunity to work on this beautifully restored historic home.
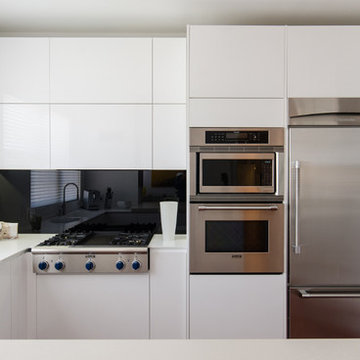
Hans Harmadi
Enclosed kitchen - mid-sized modern u-shaped medium tone wood floor enclosed kitchen idea in Boston with an undermount sink, flat-panel cabinets, white cabinets, black backsplash, glass sheet backsplash, stainless steel appliances and a peninsula
Enclosed kitchen - mid-sized modern u-shaped medium tone wood floor enclosed kitchen idea in Boston with an undermount sink, flat-panel cabinets, white cabinets, black backsplash, glass sheet backsplash, stainless steel appliances and a peninsula
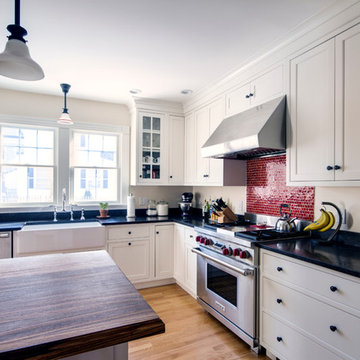
Enclosed kitchen - mid-sized traditional l-shaped light wood floor enclosed kitchen idea in Boston with a farmhouse sink, flat-panel cabinets, white cabinets, granite countertops, black backsplash, stainless steel appliances and a peninsula
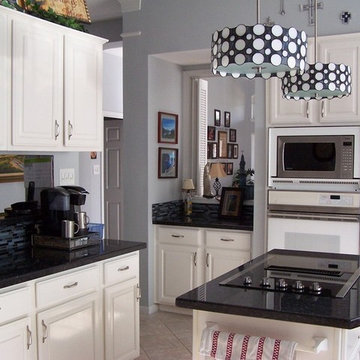
Granite: Blue Pearl
Small cottage u-shaped porcelain tile enclosed kitchen photo in Kansas City with raised-panel cabinets, white cabinets, granite countertops, black backsplash, mosaic tile backsplash, stainless steel appliances and an island
Small cottage u-shaped porcelain tile enclosed kitchen photo in Kansas City with raised-panel cabinets, white cabinets, granite countertops, black backsplash, mosaic tile backsplash, stainless steel appliances and an island
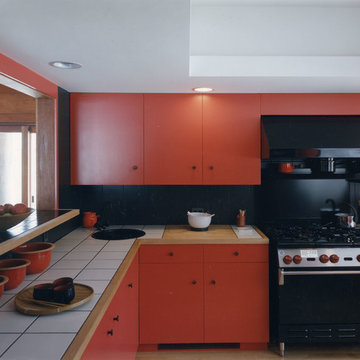
Inspiration for a mid-sized contemporary l-shaped light wood floor enclosed kitchen remodel in Burlington with a drop-in sink, flat-panel cabinets, red cabinets, tile countertops, black backsplash, porcelain backsplash and black appliances
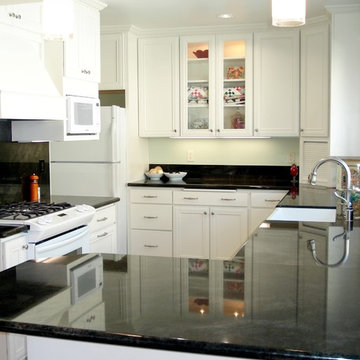
Update kitchen with Showplace Arlington wood cabinets in Soft Cream. Verde Maritaka granite kitchen counters. Farmhouse kitchen sink and Delta pull down faucet, porcelain tile flooring, and lighting.
Enclosed Kitchen with Black Backsplash Ideas
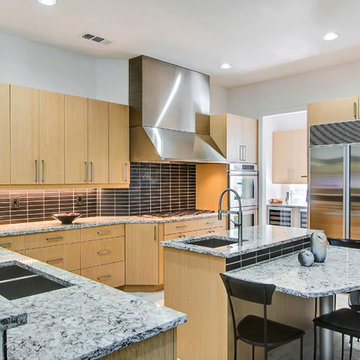
Mid-century modern kitchen and butler's pantry by Kitchen Design Concepts in Dallas, TX.
This kitchen features Ultra Craft Rift Cut Oak (vertical) with a Natural finish in the Slab door style, Pratt & Larsen 3x8 "Metallic C602" tile backsplash in a straight lay, 3cm Cambria Bellingham countertops, Daltile Exquisite Ivory 12x24 porcelain floor tiles layed in a brick pattern, Blanco sinks, and appliances from Dacor including a 54" wall hood and 36" gas cooktop.
Photo Credit: Unique Exposure Photography
6





