Enclosed Kitchen with Porcelain Backsplash Ideas
Refine by:
Budget
Sort by:Popular Today
301 - 320 of 7,672 photos
Item 1 of 3
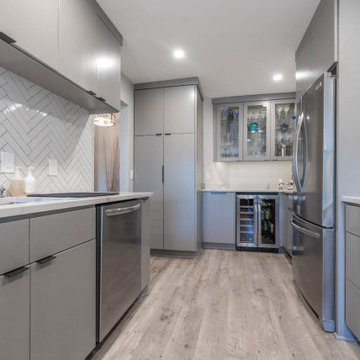
Enclosed kitchen - mid-sized modern galley light wood floor and brown floor enclosed kitchen idea in Minneapolis with flat-panel cabinets, gray cabinets, no island, gray countertops, an undermount sink, white backsplash, porcelain backsplash and stainless steel appliances
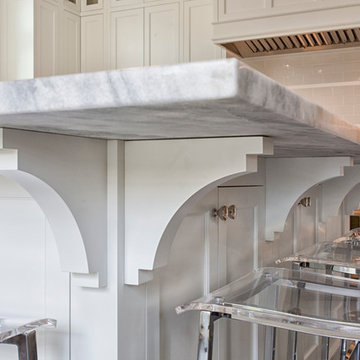
Doyle Coffin Architecture
+ Dan Lenore, Photographer
Enclosed kitchen - mid-sized transitional l-shaped porcelain tile enclosed kitchen idea in New York with a farmhouse sink, flat-panel cabinets, white cabinets, marble countertops, gray backsplash, porcelain backsplash, stainless steel appliances and an island
Enclosed kitchen - mid-sized transitional l-shaped porcelain tile enclosed kitchen idea in New York with a farmhouse sink, flat-panel cabinets, white cabinets, marble countertops, gray backsplash, porcelain backsplash, stainless steel appliances and an island
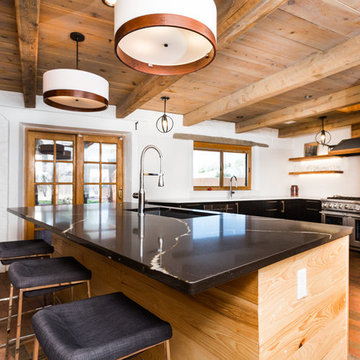
Real Home Photo
Enclosed kitchen - mid-sized rustic brick floor and red floor enclosed kitchen idea in Albuquerque with quartz countertops, white backsplash, porcelain backsplash, stainless steel appliances, an island and multicolored countertops
Enclosed kitchen - mid-sized rustic brick floor and red floor enclosed kitchen idea in Albuquerque with quartz countertops, white backsplash, porcelain backsplash, stainless steel appliances, an island and multicolored countertops
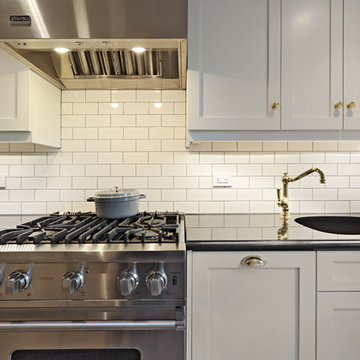
A full, gut renovation of an apartment in Brooklyn Heights.
The renovation included a complete re-done of the bathroom, kitchen, living room, bedrooms and office. The goal of the renovation was to include a special aspect in every room, for example, the hidden desk in the bedroom.
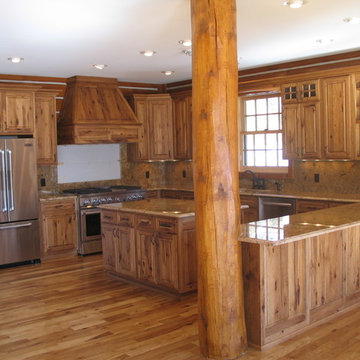
Example of a large mountain style u-shaped light wood floor and beige floor enclosed kitchen design in Other with an undermount sink, raised-panel cabinets, light wood cabinets, quartz countertops, beige backsplash, porcelain backsplash, stainless steel appliances and a peninsula
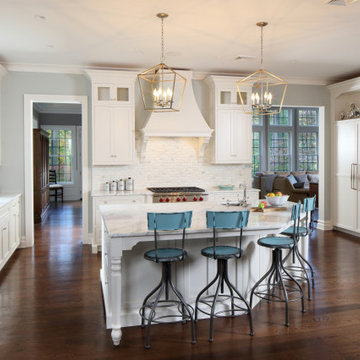
A large center island is angled to best fit the shape of the room, we did this to maximize the island size while maintaining appropriate isle spaces. This kitchen was designed with a classic door style and subtle touches of customized detail that defines the room for the homeowners. Added detail includes the hood design, island legs, the opened cabinets on the island and above the fridge.
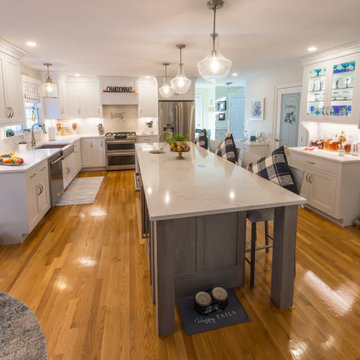
Inspiration for a large transitional l-shaped light wood floor and brown floor enclosed kitchen remodel in Boston with a farmhouse sink, beaded inset cabinets, white cabinets, quartz countertops, white backsplash, porcelain backsplash, stainless steel appliances, an island and white countertops
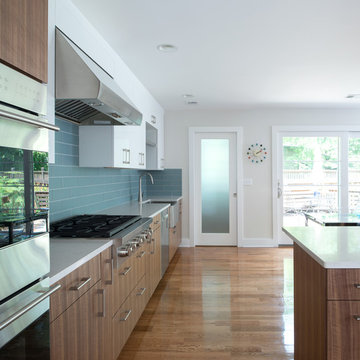
Example of a minimalist medium tone wood floor enclosed kitchen design in Kansas City with a farmhouse sink, flat-panel cabinets, medium tone wood cabinets, quartzite countertops, blue backsplash, porcelain backsplash, stainless steel appliances, an island and white countertops
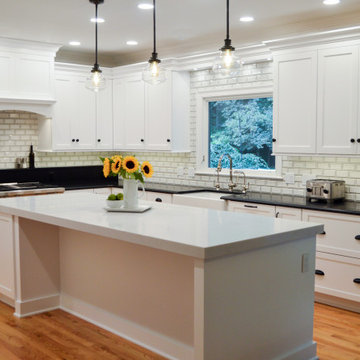
Black and white beautifully simple and serene. This kitchen has more usable storage because we choose drawers instead of lower cabinet doors.
Mid-sized elegant u-shaped medium tone wood floor and brown floor enclosed kitchen photo in Cleveland with a farmhouse sink, shaker cabinets, white cabinets, granite countertops, white backsplash, porcelain backsplash, paneled appliances, an island and black countertops
Mid-sized elegant u-shaped medium tone wood floor and brown floor enclosed kitchen photo in Cleveland with a farmhouse sink, shaker cabinets, white cabinets, granite countertops, white backsplash, porcelain backsplash, paneled appliances, an island and black countertops
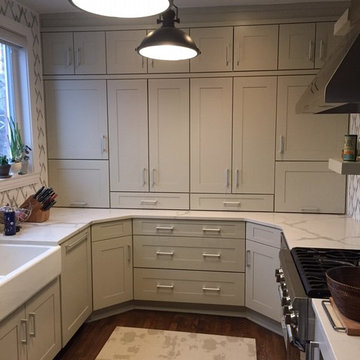
Mid-sized transitional u-shaped dark wood floor enclosed kitchen photo in New York with a farmhouse sink, shaker cabinets, gray cabinets, quartzite countertops, multicolored backsplash, porcelain backsplash, stainless steel appliances and no island
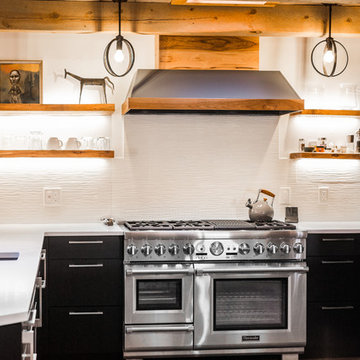
Real Home Photo
Example of a mid-sized mountain style brick floor and red floor enclosed kitchen design in Albuquerque with quartz countertops, white backsplash, porcelain backsplash, stainless steel appliances, an island and multicolored countertops
Example of a mid-sized mountain style brick floor and red floor enclosed kitchen design in Albuquerque with quartz countertops, white backsplash, porcelain backsplash, stainless steel appliances, an island and multicolored countertops
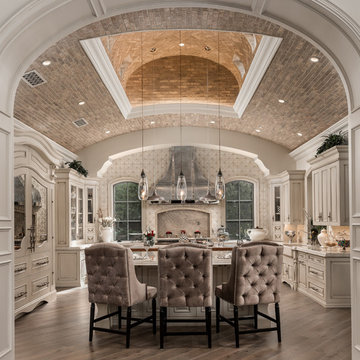
The French Villa kitchen has custom cabinetry and pendant lighting
Example of a huge cottage chic u-shaped dark wood floor and brown floor enclosed kitchen design in Phoenix with a farmhouse sink, raised-panel cabinets, light wood cabinets, quartzite countertops, multicolored backsplash, porcelain backsplash, stainless steel appliances, two islands and beige countertops
Example of a huge cottage chic u-shaped dark wood floor and brown floor enclosed kitchen design in Phoenix with a farmhouse sink, raised-panel cabinets, light wood cabinets, quartzite countertops, multicolored backsplash, porcelain backsplash, stainless steel appliances, two islands and beige countertops
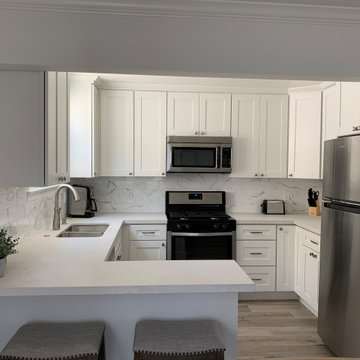
Beautiful property close to the beach. Open living, dining, and family room all dressed in a light color palette.
Inspiration for a small transitional u-shaped vinyl floor and beige floor enclosed kitchen remodel in Orange County with a double-bowl sink, shaker cabinets, white cabinets, quartz countertops, gray backsplash, porcelain backsplash, stainless steel appliances, a peninsula and white countertops
Inspiration for a small transitional u-shaped vinyl floor and beige floor enclosed kitchen remodel in Orange County with a double-bowl sink, shaker cabinets, white cabinets, quartz countertops, gray backsplash, porcelain backsplash, stainless steel appliances, a peninsula and white countertops
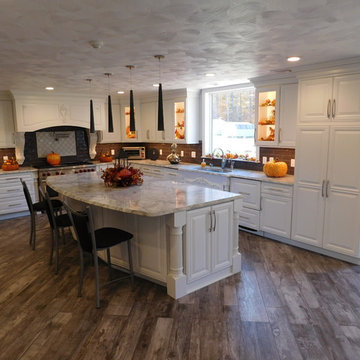
Arley Wholesale
Enclosed kitchen - large transitional l-shaped dark wood floor and brown floor enclosed kitchen idea in New York with an undermount sink, raised-panel cabinets, white cabinets, quartzite countertops, gray backsplash, porcelain backsplash, stainless steel appliances, an island and white countertops
Enclosed kitchen - large transitional l-shaped dark wood floor and brown floor enclosed kitchen idea in New York with an undermount sink, raised-panel cabinets, white cabinets, quartzite countertops, gray backsplash, porcelain backsplash, stainless steel appliances, an island and white countertops
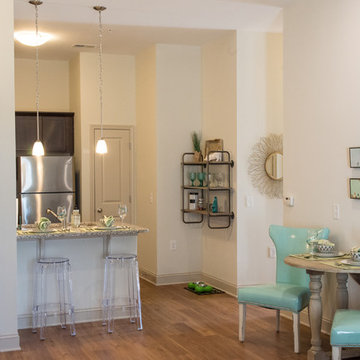
Example of a mid-sized transitional galley medium tone wood floor and brown floor enclosed kitchen design in Other with a double-bowl sink, shaker cabinets, dark wood cabinets, granite countertops, white backsplash, porcelain backsplash, stainless steel appliances and a peninsula
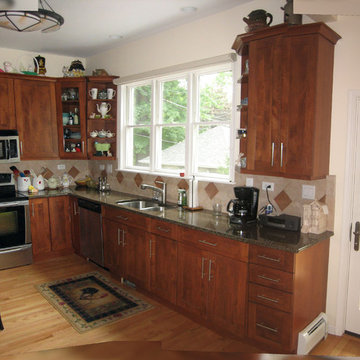
Craig Cernek
Enclosed kitchen - small contemporary galley light wood floor enclosed kitchen idea in Chicago with a double-bowl sink, recessed-panel cabinets, medium tone wood cabinets, granite countertops, beige backsplash, porcelain backsplash and stainless steel appliances
Enclosed kitchen - small contemporary galley light wood floor enclosed kitchen idea in Chicago with a double-bowl sink, recessed-panel cabinets, medium tone wood cabinets, granite countertops, beige backsplash, porcelain backsplash and stainless steel appliances
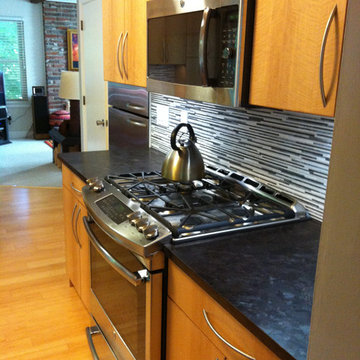
Contemporary kitchen showcasing anigre exotic veneer custom cabinets. The cabinets are paired beautifully with the dark honed granite countertop and black and white backsplash tile.
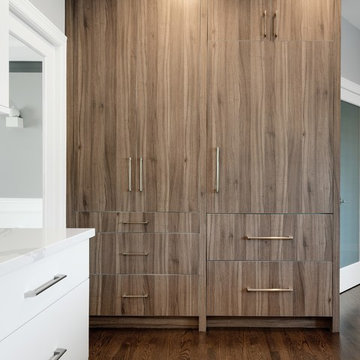
Example of a large minimalist l-shaped medium tone wood floor and brown floor enclosed kitchen design in Chicago with an undermount sink, flat-panel cabinets, white cabinets, quartz countertops, gray backsplash, porcelain backsplash, paneled appliances, an island and white countertops
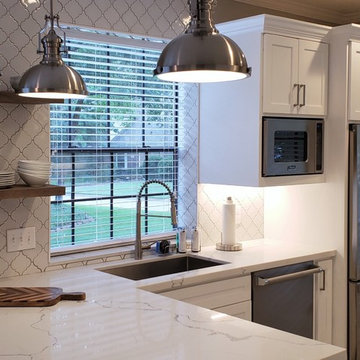
Example of a mid-sized transitional galley ceramic tile and gray floor enclosed kitchen design in Houston with an undermount sink, shaker cabinets, white cabinets, quartz countertops, white backsplash, porcelain backsplash, stainless steel appliances, a peninsula and white countertops
Enclosed Kitchen with Porcelain Backsplash Ideas
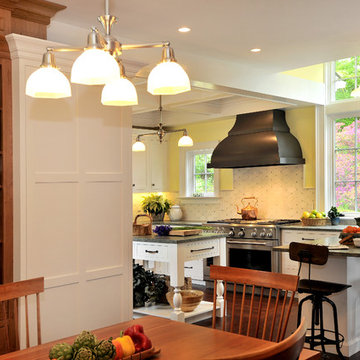
Example of a small ornate u-shaped dark wood floor and brown floor enclosed kitchen design in New York with an undermount sink, flat-panel cabinets, white cabinets, soapstone countertops, white backsplash, porcelain backsplash, stainless steel appliances and an island
16





