Enclosed Kitchen with Porcelain Backsplash Ideas
Refine by:
Budget
Sort by:Popular Today
241 - 260 of 7,673 photos
Item 1 of 3
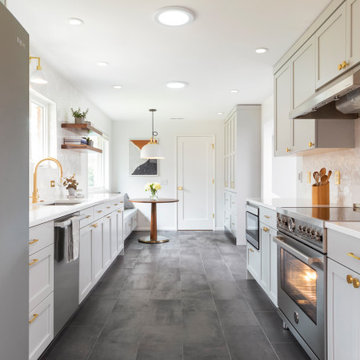
Inspiration for a large modern galley porcelain tile and black floor enclosed kitchen remodel in Seattle with an undermount sink, shaker cabinets, gray cabinets, quartz countertops, white backsplash, porcelain backsplash, stainless steel appliances, no island and white countertops

Download our free ebook, Creating the Ideal Kitchen. DOWNLOAD NOW
The homeowners came to us looking to update the kitchen in their historic 1897 home. The home had gone through an extensive renovation several years earlier that added a master bedroom suite and updates to the front façade. The kitchen however was not part of that update and a prior 1990’s update had left much to be desired. The client is an avid cook, and it was just not very functional for the family.
The original kitchen was very choppy and included a large eat in area that took up more than its fair share of the space. On the wish list was a place where the family could comfortably congregate, that was easy and to cook in, that feels lived in and in check with the rest of the home’s décor. They also wanted a space that was not cluttered and dark – a happy, light and airy room. A small powder room off the space also needed some attention so we set out to include that in the remodel as well.
See that arch in the neighboring dining room? The homeowner really wanted to make the opening to the dining room an arch to match, so we incorporated that into the design.
Another unfortunate eyesore was the state of the ceiling and soffits. Turns out it was just a series of shortcuts from the prior renovation, and we were surprised and delighted that we were easily able to flatten out almost the entire ceiling with a couple of little reworks.
Other changes we made were to add new windows that were appropriate to the new design, which included moving the sink window over slightly to give the work zone more breathing room. We also adjusted the height of the windows in what was previously the eat-in area that were too low for a countertop to work. We tried to keep an old island in the plan since it was a well-loved vintage find, but the tradeoff for the function of the new island was not worth it in the end. We hope the old found a new home, perhaps as a potting table.
Designed by: Susan Klimala, CKD, CBD
Photography by: Michael Kaskel
For more information on kitchen and bath design ideas go to: www.kitchenstudio-ge.com
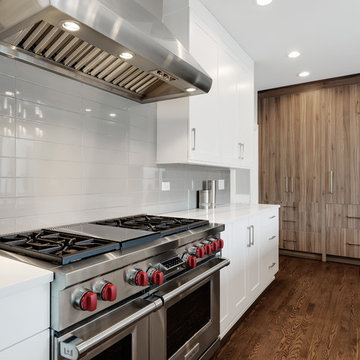
Inspiration for a large modern l-shaped medium tone wood floor and brown floor enclosed kitchen remodel in Chicago with an undermount sink, flat-panel cabinets, white cabinets, quartz countertops, gray backsplash, porcelain backsplash, paneled appliances, an island and white countertops
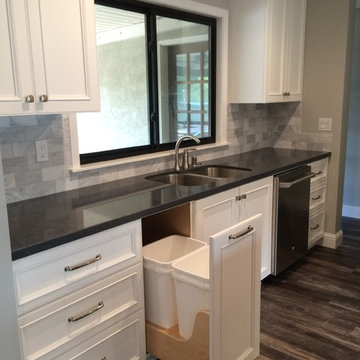
Inspiration for a mid-sized timeless l-shaped medium tone wood floor enclosed kitchen remodel in Sacramento with an undermount sink, beaded inset cabinets, white cabinets, granite countertops, gray backsplash, porcelain backsplash, stainless steel appliances and an island
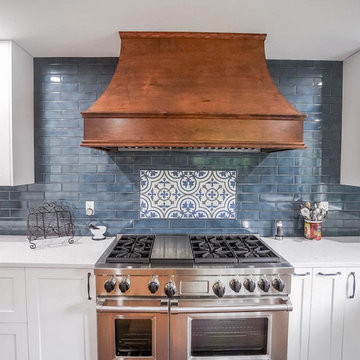
A transitional classic interior design is showcased through the white cabinetry with a sleek hardwood range hood. The stainless steel range and white cabinetry contrast with the aqua blue backsplash tile.
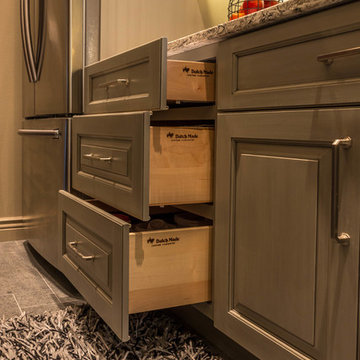
Dutch Made cabinetry
photo by Mark Karrer
Small elegant u-shaped travertine floor and gray floor enclosed kitchen photo in Other with an undermount sink, raised-panel cabinets, gray cabinets, quartz countertops, gray backsplash, porcelain backsplash, stainless steel appliances and a peninsula
Small elegant u-shaped travertine floor and gray floor enclosed kitchen photo in Other with an undermount sink, raised-panel cabinets, gray cabinets, quartz countertops, gray backsplash, porcelain backsplash, stainless steel appliances and a peninsula
This small "U" shaped kitchen desperately needed more counter space than the walls allowed. This new kitchen layout includes a new peninsula. The trick to get more peninsula length and horizontal surface was not to go 90 degrees, which would cut off the flow of the kitchen, but to go out at a 45 degree angle, allowing a less corralled kitchen space and much better traffic flow.
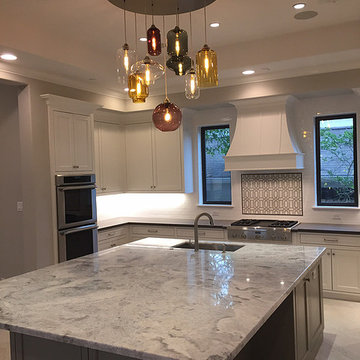
Example of a mid-sized transitional l-shaped marble floor enclosed kitchen design in Houston with an undermount sink, shaker cabinets, stainless steel cabinets, granite countertops, white backsplash, porcelain backsplash, stainless steel appliances and an island
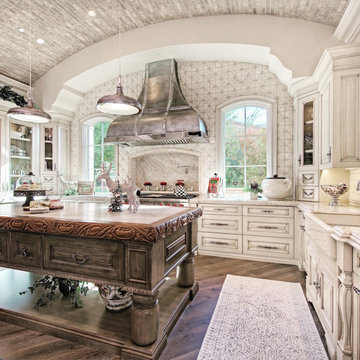
World Renowned Architecture Firm Fratantoni Design created this beautiful home! They design home plans for families all over the world in any size and style. They also have in-house Interior Designer Firm Fratantoni Interior Designers and world class Luxury Home Building Firm Fratantoni Luxury Estates! Hire one or all three companies to design and build and or remodel your home!
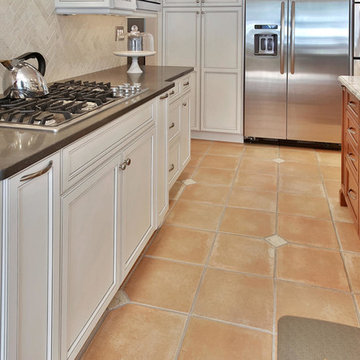
Kitchen Designer: Ralph Katz
Design Line Kitchens in Sea Girt, New Jersey
Photography by Nettie Einhorn
Large transitional l-shaped terra-cotta tile enclosed kitchen photo in New York with recessed-panel cabinets, white cabinets, solid surface countertops, gray backsplash, porcelain backsplash, stainless steel appliances and an island
Large transitional l-shaped terra-cotta tile enclosed kitchen photo in New York with recessed-panel cabinets, white cabinets, solid surface countertops, gray backsplash, porcelain backsplash, stainless steel appliances and an island
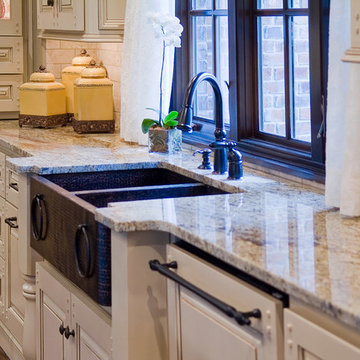
Large farmhouse u-shaped dark wood floor and brown floor enclosed kitchen photo in Oklahoma City with a farmhouse sink, raised-panel cabinets, dark wood cabinets, wood countertops, white backsplash, porcelain backsplash, stainless steel appliances and an island
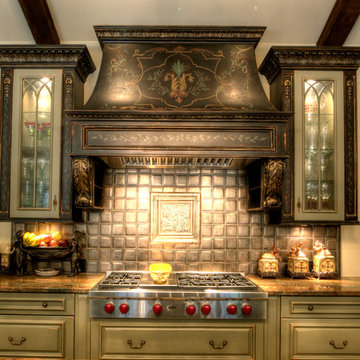
Enclosed kitchen - mid-sized rustic porcelain tile enclosed kitchen idea in Orlando with an undermount sink, glass-front cabinets, green cabinets, granite countertops, brown backsplash, porcelain backsplash, paneled appliances and an island
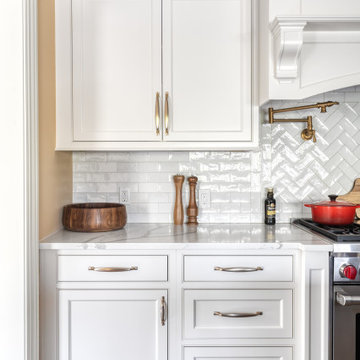
This kitchen kitchen needed a major face-lift. The old kitchen was dark, tired and disproportioned to the room and the ceiling height.
The homeowners turned to Kuche+Cucina to brighten up the day and the kitchen...
White painted cabinets were chosen for the kitchen and the island was going to be Newburyport blue by Benjamin Moore. A solid walnut island top and a farm sink completed the Farmhouse look.
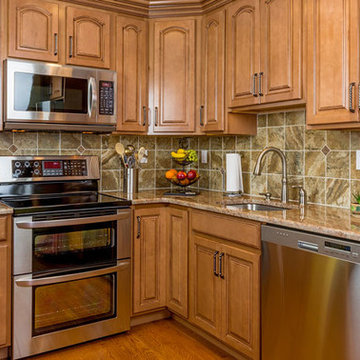
Inspiration for a mid-sized timeless l-shaped medium tone wood floor and brown floor enclosed kitchen remodel in Portland with an undermount sink, raised-panel cabinets, granite countertops, beige backsplash, porcelain backsplash, stainless steel appliances, no island and medium tone wood cabinets
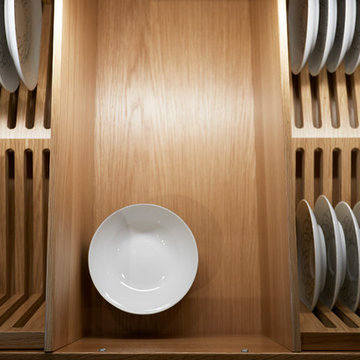
Plate rack
Example of a mid-sized trendy l-shaped medium tone wood floor and black floor enclosed kitchen design in Chicago with an integrated sink, flat-panel cabinets, gray cabinets, quartz countertops, multicolored backsplash, porcelain backsplash, paneled appliances, an island and gray countertops
Example of a mid-sized trendy l-shaped medium tone wood floor and black floor enclosed kitchen design in Chicago with an integrated sink, flat-panel cabinets, gray cabinets, quartz countertops, multicolored backsplash, porcelain backsplash, paneled appliances, an island and gray countertops
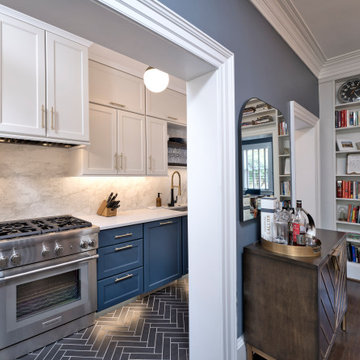
Inspiration for a small timeless single-wall ceramic tile and black floor enclosed kitchen remodel in DC Metro with an undermount sink, shaker cabinets, blue cabinets, quartz countertops, white backsplash, porcelain backsplash, stainless steel appliances, no island and white countertops
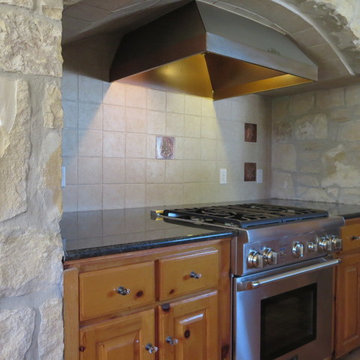
This covered cooking niche counter was tile. We replaced it with "Coffee Granite" from Triton Stone. The cooktop and separate oven were replaced with a Thermador Range. Dual Fuel, gas cooktop and electric oven.
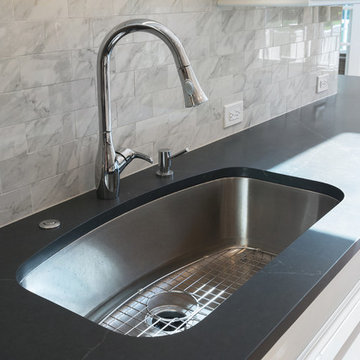
This galley style kitchen design is a bright space featuring Dura Supreme Highland door style in a white finish. The kitchen cabinets are contrasted by a Silestone countertop in charcoal soapstone color with a suede finish, accessorized by Top Knobs polished chrome hardware. A paneled Sub-Zero refrigerator and Asko dishwasher match the cabinetry. A custom wood hood with a Modern Aire hood liner also matches the white cabinets, giving the kitchen a fluid appearance. The kitchen cabinets include ample customized storage solutions, like the pantry cabinet with roll out shelves, narrow pull out spice rack, and tray divider. A large C-Tech undermount sink pairs with a Riobel pull down sprayer faucet and soap dispenser. A Wolf double wall oven and range offer the perfect tools for cooking favorite meals, along with a Sharp microwave drawer. The bright space includes Andersen windows and a large skylight, which offers plenty of natural light. Hafele undercabinet lighting keeps the work spaces well lit, and accents the porcelain tile backsplash. Photos by Linda McManus
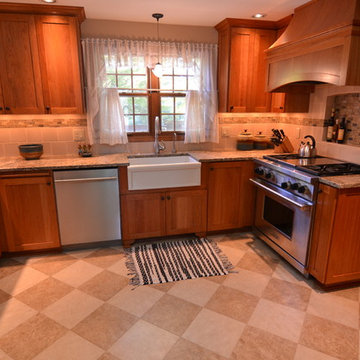
13"x13" tile on a diagonal with alternating colors gives this kitchen a cheerful feel.
Roloff Construction, Inc.
Enclosed kitchen - mid-sized traditional u-shaped ceramic tile enclosed kitchen idea in Portland with a farmhouse sink, shaker cabinets, medium tone wood cabinets, granite countertops, beige backsplash, porcelain backsplash and stainless steel appliances
Enclosed kitchen - mid-sized traditional u-shaped ceramic tile enclosed kitchen idea in Portland with a farmhouse sink, shaker cabinets, medium tone wood cabinets, granite countertops, beige backsplash, porcelain backsplash and stainless steel appliances
Enclosed Kitchen with Porcelain Backsplash Ideas
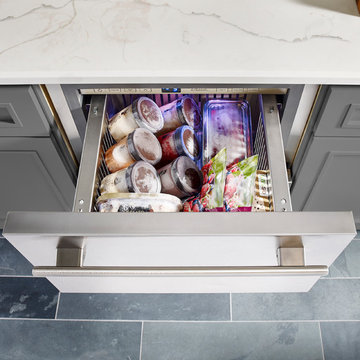
True 24" Undercounter Freezer Drawers- Adding even more flexibility to your space, True Undercounter Freezers provide a way to store your frozen items where you need them. Both door and drawer models are UL-rated for outdoor use making these units the ideal addition to you home, both indoor and out.
13





