Enclosed Kitchen with Porcelain Backsplash Ideas
Refine by:
Budget
Sort by:Popular Today
101 - 120 of 7,673 photos
Item 1 of 3
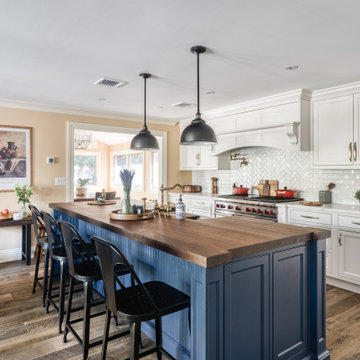
This kitchen kitchen needed a major face-lift. The old kitchen was dark, tired and disproportioned to the room and the ceiling height.
The homeowners turned to Kuche+Cucina to brighten up the day and the kitchen...
White painted cabinets were chosen for the kitchen and the island was going to be Newburyport blue by Benjamin Moore. A solid walnut island top and a farm sink completed the Farmhouse look.
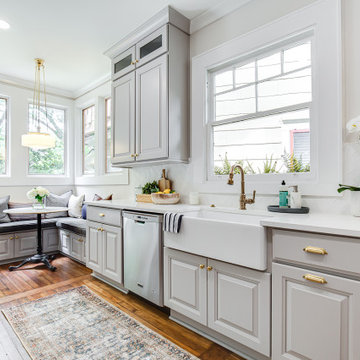
Small elegant galley medium tone wood floor and brown floor enclosed kitchen photo in Atlanta with a farmhouse sink, raised-panel cabinets, gray cabinets, quartz countertops, white backsplash, porcelain backsplash, stainless steel appliances and white countertops
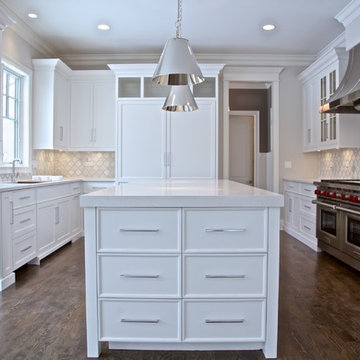
Krista Sobkowiak
Mid-sized beach style u-shaped dark wood floor enclosed kitchen photo in Chicago with an undermount sink, shaker cabinets, white cabinets, solid surface countertops, white backsplash, porcelain backsplash, stainless steel appliances and an island
Mid-sized beach style u-shaped dark wood floor enclosed kitchen photo in Chicago with an undermount sink, shaker cabinets, white cabinets, solid surface countertops, white backsplash, porcelain backsplash, stainless steel appliances and an island
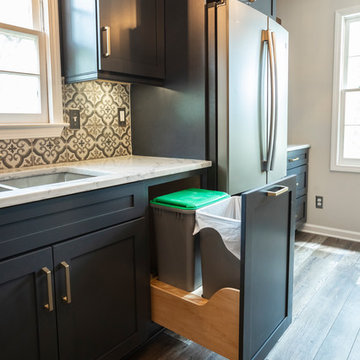
Wellborn Premier Prairie Maple Shaker Doors, Bleu Color, Amerock Satin Brass Bar Pulls, Delta Satin Brass Touch Faucet, Kraus Deep Undermount Sik, Gray Quartz Countertops, GE Profile Slate Gray Matte Finish Appliances, Brushed Gold Light Fixtures, Floor & Decor Printed Porcelain Tiles w/ Vintage Details, Floating Stained Shelves for Coffee Bar, Neptune Synergy Mixed Width Water Proof San Marcos Color Vinyl Snap Down Plank Flooring, Brushed Nickel Outlet Covers, Zline Drop in 30" Cooktop, Rev-a-Shelf Lazy Susan, Double Super Trash Pullout, & Spice Rack, this little Galley has it ALL!
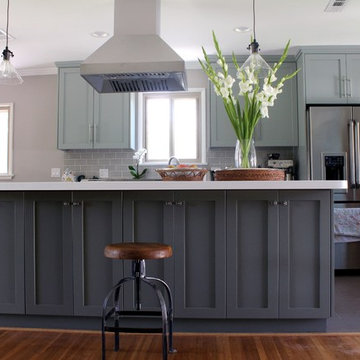
Complete modern wall style kitchen remodel featuring gray shaker style cabinets, white quartz countertops, stainless steel GE double oven, fridge and dishwasher, recessed and pendant lighting as well as engineered dark hardwood floors.
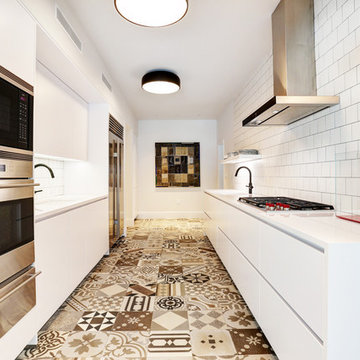
Enclosed kitchen - small contemporary galley porcelain tile enclosed kitchen idea in New York with an undermount sink, flat-panel cabinets, white cabinets, solid surface countertops, white backsplash, porcelain backsplash, stainless steel appliances and no island
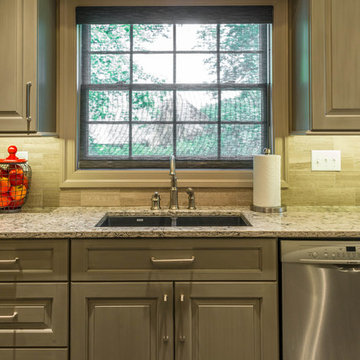
photoby Mark Karrer
Example of a small classic u-shaped travertine floor and gray floor enclosed kitchen design in Other with an undermount sink, raised-panel cabinets, gray cabinets, quartz countertops, gray backsplash, stainless steel appliances, a peninsula and porcelain backsplash
Example of a small classic u-shaped travertine floor and gray floor enclosed kitchen design in Other with an undermount sink, raised-panel cabinets, gray cabinets, quartz countertops, gray backsplash, stainless steel appliances, a peninsula and porcelain backsplash
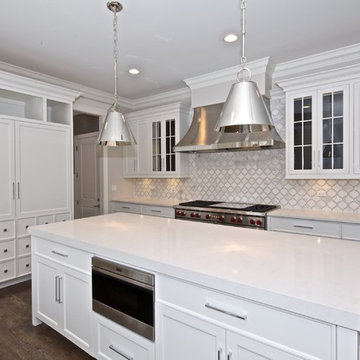
Krista Sobkowiak
Enclosed kitchen - mid-sized contemporary u-shaped dark wood floor enclosed kitchen idea in Chicago with an undermount sink, shaker cabinets, white cabinets, solid surface countertops, white backsplash, porcelain backsplash, stainless steel appliances and an island
Enclosed kitchen - mid-sized contemporary u-shaped dark wood floor enclosed kitchen idea in Chicago with an undermount sink, shaker cabinets, white cabinets, solid surface countertops, white backsplash, porcelain backsplash, stainless steel appliances and an island
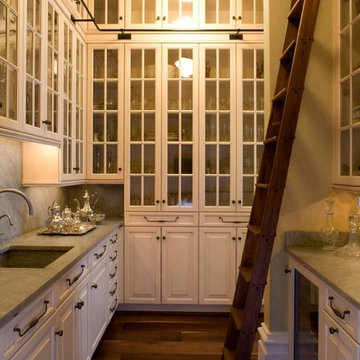
Inspiration for a mid-sized timeless l-shaped dark wood floor and brown floor enclosed kitchen remodel in DC Metro with a farmhouse sink, raised-panel cabinets, beige cabinets, beige backsplash, porcelain backsplash, stainless steel appliances, two islands and soapstone countertops
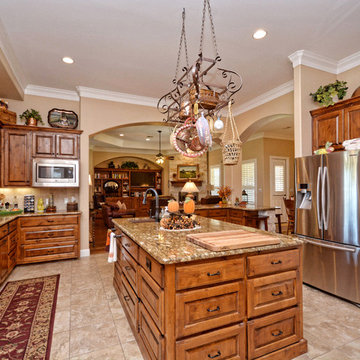
Enclosed kitchen - mid-sized rustic l-shaped porcelain tile enclosed kitchen idea in Austin with an undermount sink, raised-panel cabinets, medium tone wood cabinets, granite countertops, beige backsplash, porcelain backsplash, stainless steel appliances and an island
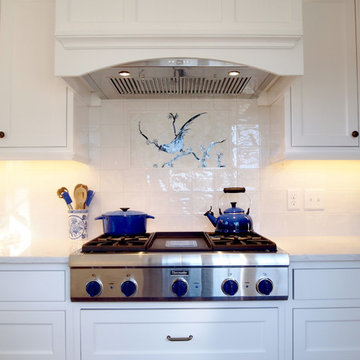
The knobs of this Thermador rangetop perfectly match the owner's blue accessories.
Enclosed kitchen - mid-sized coastal u-shaped medium tone wood floor enclosed kitchen idea in Boston with an undermount sink, beaded inset cabinets, white cabinets, granite countertops, white backsplash, porcelain backsplash, stainless steel appliances and no island
Enclosed kitchen - mid-sized coastal u-shaped medium tone wood floor enclosed kitchen idea in Boston with an undermount sink, beaded inset cabinets, white cabinets, granite countertops, white backsplash, porcelain backsplash, stainless steel appliances and no island
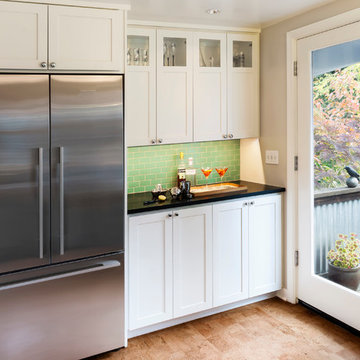
A large glass door provides plenty of daylight plus access to easy a lovely outdoor dining deck and garden.
Photo Credit: KSA - Aaron Dorn;
General Contractor: Justin Busch Construction, LLC
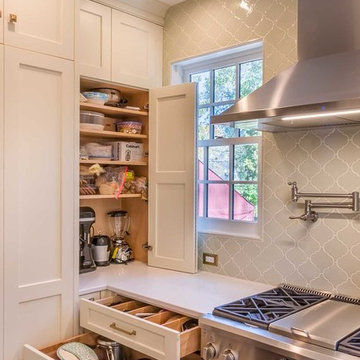
Smart storage for small appliances. Out of the way, yet conveniently accessed.
Enclosed kitchen - small traditional u-shaped medium tone wood floor and brown floor enclosed kitchen idea in Chicago with an undermount sink, flat-panel cabinets, white cabinets, quartz countertops, white backsplash, porcelain backsplash and stainless steel appliances
Enclosed kitchen - small traditional u-shaped medium tone wood floor and brown floor enclosed kitchen idea in Chicago with an undermount sink, flat-panel cabinets, white cabinets, quartz countertops, white backsplash, porcelain backsplash and stainless steel appliances
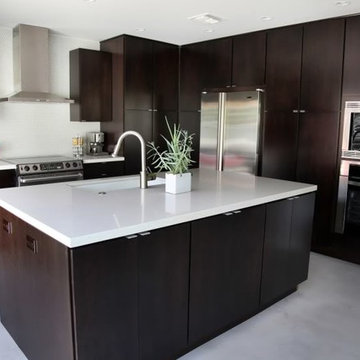
Deborah Brandon Photography
Enclosed kitchen - mid-sized contemporary l-shaped concrete floor enclosed kitchen idea in Phoenix with an undermount sink, dark wood cabinets, white backsplash, stainless steel appliances, an island, flat-panel cabinets, solid surface countertops and porcelain backsplash
Enclosed kitchen - mid-sized contemporary l-shaped concrete floor enclosed kitchen idea in Phoenix with an undermount sink, dark wood cabinets, white backsplash, stainless steel appliances, an island, flat-panel cabinets, solid surface countertops and porcelain backsplash
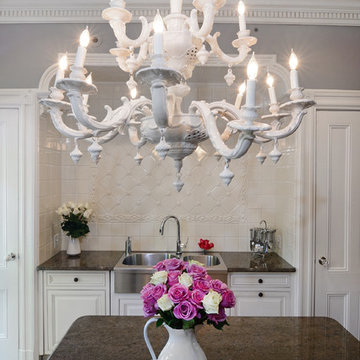
Property marketed by Hudson Place Realty - Extraordinary brownstone with an exceptional floor plan. The unique original design of this property features a fabulous reception foyer with an original ornately carved marble fireplace, a clever banquette for seating and center staircase allowing for large scale rooms. With 4 floors of living space, full basement and luxurious backyard – in a class of its own.
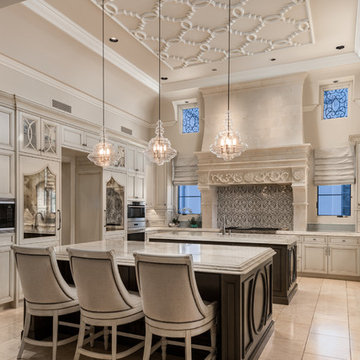
World Renowned Architecture Firm Fratantoni Design created this beautiful home! They design home plans for families all over the world in any size and style. They also have in-house Interior Designer Firm Fratantoni Interior Designers and world class Luxury Home Building Firm Fratantoni Luxury Estates! Hire one or all three companies to design and build and or remodel your home!
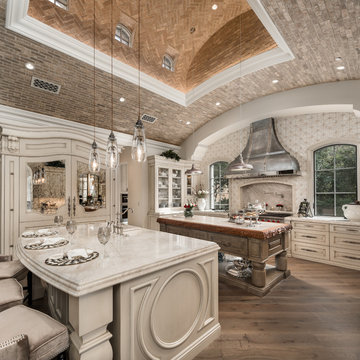
Two sets of pendants suspend from the brick-arched ceiling for added lighting. The kitchen is in a U-shape featuring white cabinets and marble countertops with a stainless steel gas-burning stove and steel range hood.
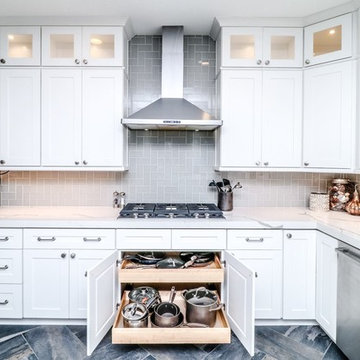
Inspiration for a mid-sized transitional u-shaped porcelain tile and gray floor enclosed kitchen remodel in Las Vegas with an undermount sink, shaker cabinets, white cabinets, quartzite countertops, gray backsplash, porcelain backsplash, stainless steel appliances, a peninsula and white countertops
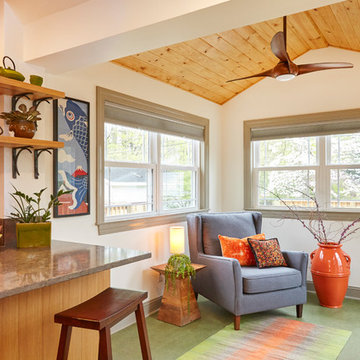
Enclosed kitchen - small 1960s l-shaped linoleum floor and green floor enclosed kitchen idea in Louisville with an undermount sink, flat-panel cabinets, light wood cabinets, quartz countertops, metallic backsplash, porcelain backsplash, stainless steel appliances, no island and gray countertops
Enclosed Kitchen with Porcelain Backsplash Ideas
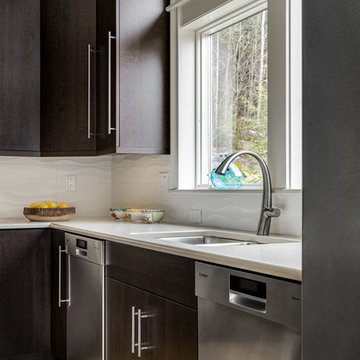
These homeowners decided to turn their ski home into a full-time home only to find that what was perfect as a vacation home, didn't function well for year-round living. In the master bathroom an unused tub was removed to make room for a larger vanity with storage. Using the same large format tiles on the floor and the walls provide the desired spa-like feel to the space. Floor to ceiling cabinets provide loads of storage for this kosher kitchen. Two dishwashers, two utensil drawers, a divided sink and two ovens are also included so that meat and dairy could be kept separated.
Homes designed by Franconia interior designer Randy Trainor. She also serves the New Hampshire Ski Country, Lake Regions and Coast, including Lincoln, North Conway, and Bartlett.
For more about Randy Trainor, click here: https://crtinteriors.com/
To learn more about this project, click here: https://crtinteriors.com/contemporary-kitchen-bath/
6





