Enclosed Kitchen with Porcelain Backsplash Ideas
Refine by:
Budget
Sort by:Popular Today
161 - 180 of 7,673 photos
Item 1 of 3
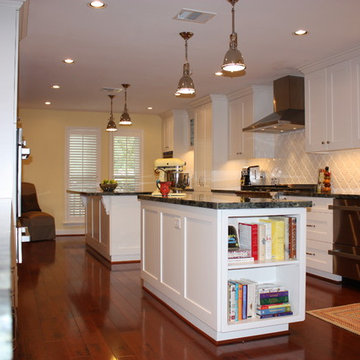
Inspiration for a large transitional galley dark wood floor enclosed kitchen remodel in Houston with shaker cabinets, white cabinets, glass countertops, white backsplash, porcelain backsplash, stainless steel appliances and two islands
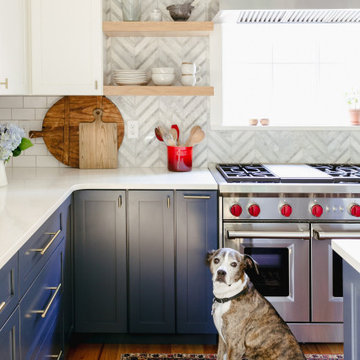
This is a 1906 Denver Square next to our city’s beautiful City Park! This was a sizable remodel that expanded the size of the home on two stories.
Inspiration for a mid-sized contemporary l-shaped medium tone wood floor and brown floor enclosed kitchen remodel in Denver with recessed-panel cabinets, blue cabinets, gray backsplash, porcelain backsplash, stainless steel appliances, an island and white countertops
Inspiration for a mid-sized contemporary l-shaped medium tone wood floor and brown floor enclosed kitchen remodel in Denver with recessed-panel cabinets, blue cabinets, gray backsplash, porcelain backsplash, stainless steel appliances, an island and white countertops
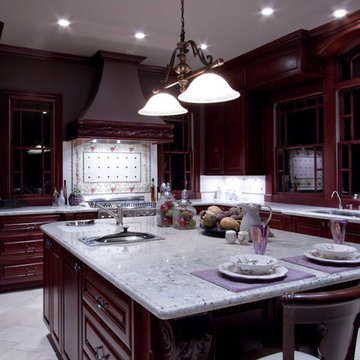
Ryan Rosene Photography | www.ryanrosenephotography.com
Enclosed kitchen - large traditional l-shaped porcelain tile enclosed kitchen idea in Sacramento with a double-bowl sink, raised-panel cabinets, medium tone wood cabinets, granite countertops, multicolored backsplash, porcelain backsplash and an island
Enclosed kitchen - large traditional l-shaped porcelain tile enclosed kitchen idea in Sacramento with a double-bowl sink, raised-panel cabinets, medium tone wood cabinets, granite countertops, multicolored backsplash, porcelain backsplash and an island
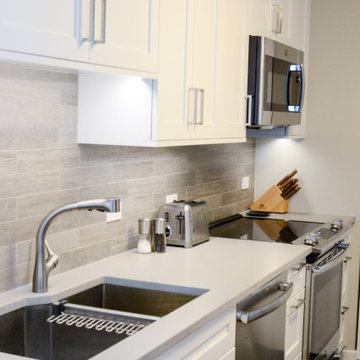
Inspiration for a small transitional galley dark wood floor and brown floor enclosed kitchen remodel in Chicago with an undermount sink, shaker cabinets, white cabinets, quartz countertops, gray backsplash, porcelain backsplash, stainless steel appliances, no island and gray countertops
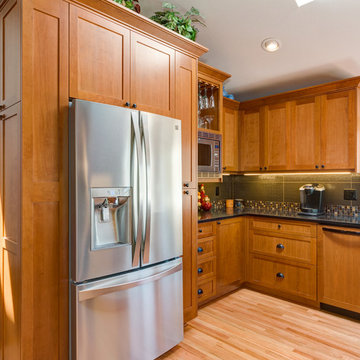
Shaker style full overlay doors in cherry. Black countertop and tile backsplash. Oak floors and stainless appliances.
Ash Creek Photo
Mid-sized elegant u-shaped light wood floor enclosed kitchen photo in Portland with an undermount sink, shaker cabinets, medium tone wood cabinets, granite countertops, gray backsplash, porcelain backsplash, stainless steel appliances and no island
Mid-sized elegant u-shaped light wood floor enclosed kitchen photo in Portland with an undermount sink, shaker cabinets, medium tone wood cabinets, granite countertops, gray backsplash, porcelain backsplash, stainless steel appliances and no island
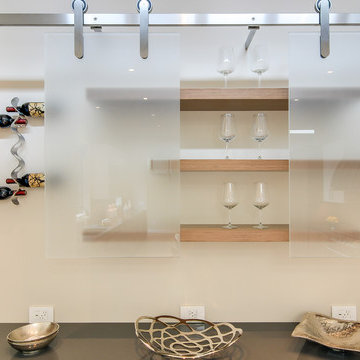
Enclosed kitchen - large contemporary galley light wood floor and beige floor enclosed kitchen idea in San Francisco with an integrated sink, flat-panel cabinets, medium tone wood cabinets, quartz countertops, gray backsplash, porcelain backsplash, stainless steel appliances and an island
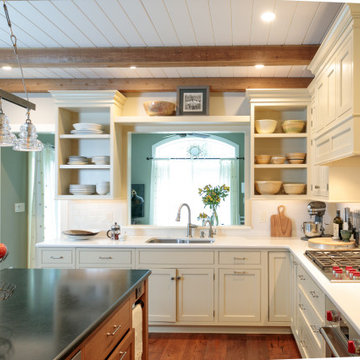
Quarter sawn oak used for the island to make it look like a farm table, and soapstone countertop. This kitchen also features Subzero wolf appliances, and open shelving.
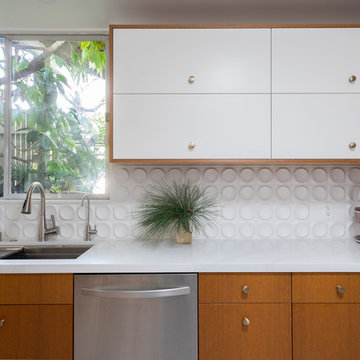
Mid Century Kitchen
Example of a mid-sized trendy l-shaped porcelain tile and multicolored floor enclosed kitchen design in Los Angeles with an undermount sink, flat-panel cabinets, medium tone wood cabinets, quartz countertops, white backsplash, porcelain backsplash, stainless steel appliances, a peninsula and white countertops
Example of a mid-sized trendy l-shaped porcelain tile and multicolored floor enclosed kitchen design in Los Angeles with an undermount sink, flat-panel cabinets, medium tone wood cabinets, quartz countertops, white backsplash, porcelain backsplash, stainless steel appliances, a peninsula and white countertops
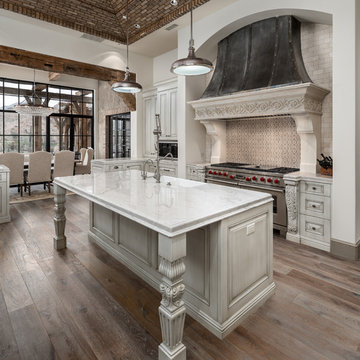
This custom kitchen features a coffered brick ceiling, box beams, a double oven, iron doors, a custom hood and range, and custom millwork and molding throughout.
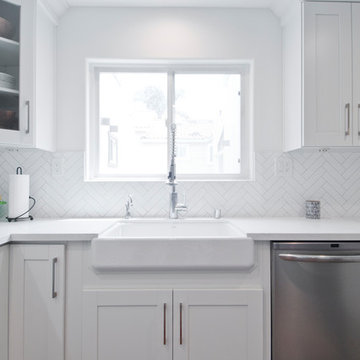
Avesha Michael
Mid-sized transitional u-shaped dark wood floor and gray floor enclosed kitchen photo in Los Angeles with a farmhouse sink, shaker cabinets, white cabinets, quartzite countertops, white backsplash, porcelain backsplash, stainless steel appliances, a peninsula and white countertops
Mid-sized transitional u-shaped dark wood floor and gray floor enclosed kitchen photo in Los Angeles with a farmhouse sink, shaker cabinets, white cabinets, quartzite countertops, white backsplash, porcelain backsplash, stainless steel appliances, a peninsula and white countertops
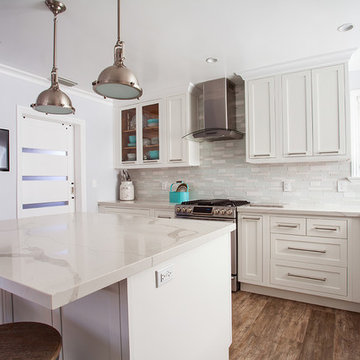
www.robertogarciaphoto
Inspiration for a mid-sized 1960s l-shaped enclosed kitchen remodel in Los Angeles with an undermount sink, beaded inset cabinets, white cabinets, quartz countertops, gray backsplash, porcelain backsplash, stainless steel appliances and an island
Inspiration for a mid-sized 1960s l-shaped enclosed kitchen remodel in Los Angeles with an undermount sink, beaded inset cabinets, white cabinets, quartz countertops, gray backsplash, porcelain backsplash, stainless steel appliances and an island
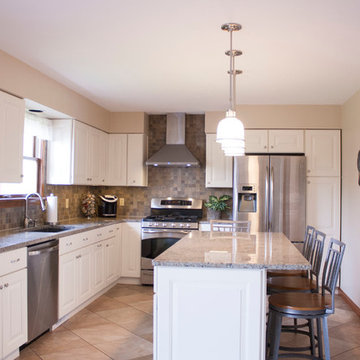
Andrea Labowski
Mid-sized trendy l-shaped porcelain tile enclosed kitchen photo in Other with an undermount sink, raised-panel cabinets, white cabinets, granite countertops, gray backsplash, porcelain backsplash, stainless steel appliances and an island
Mid-sized trendy l-shaped porcelain tile enclosed kitchen photo in Other with an undermount sink, raised-panel cabinets, white cabinets, granite countertops, gray backsplash, porcelain backsplash, stainless steel appliances and an island
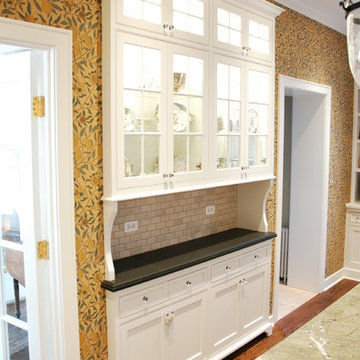
Furniture style built-in hutch
Inspiration for a large timeless u-shaped medium tone wood floor enclosed kitchen remodel in Chicago with beaded inset cabinets, white cabinets, marble countertops, beige backsplash, porcelain backsplash, paneled appliances, an undermount sink and an island
Inspiration for a large timeless u-shaped medium tone wood floor enclosed kitchen remodel in Chicago with beaded inset cabinets, white cabinets, marble countertops, beige backsplash, porcelain backsplash, paneled appliances, an undermount sink and an island
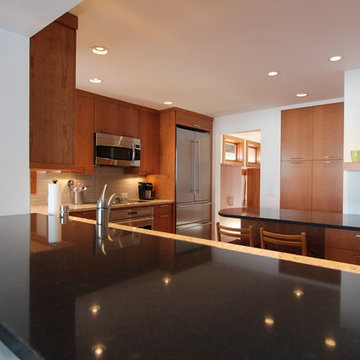
Warm stained cherry cabinets were used in this contempoary home for the kitchen remodel. Two different quartz countertop colors were used to help provide visual interest. The counter height peninsula and the top on the pass through space are a dark color and the perimeter of the kitchen is done in light colored quartz. Creating this pass through and relocating the sink allows for the person standing at the sink to take in the gorgeous lake view out the windows. Flat cabinet doors and drawer fronts were used in this contemporary space.
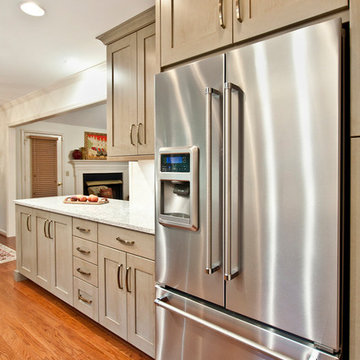
Designed by Terri Sears.
Photography by Melissa M. Mills.
Inspiration for a mid-sized transitional galley medium tone wood floor and brown floor enclosed kitchen remodel in Nashville with an undermount sink, shaker cabinets, quartz countertops, white backsplash, porcelain backsplash, stainless steel appliances, light wood cabinets, multicolored countertops and a peninsula
Inspiration for a mid-sized transitional galley medium tone wood floor and brown floor enclosed kitchen remodel in Nashville with an undermount sink, shaker cabinets, quartz countertops, white backsplash, porcelain backsplash, stainless steel appliances, light wood cabinets, multicolored countertops and a peninsula
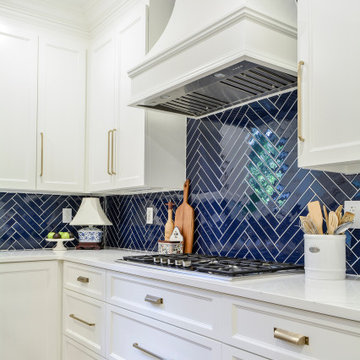
Backsplash with high gloss linear tiles with a bold blue color set in a chevron pattern. MSI "Calacatta Leon" countertop. Thermador gas cooktop with custom XO vented hood.
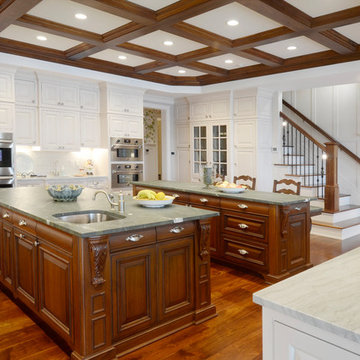
Camp Wobegon is a nostalgic waterfront retreat for a multi-generational family. The home's name pays homage to a radio show the homeowner listened to when he was a child in Minnesota. Throughout the home, there are nods to the sentimental past paired with modern features of today.
The five-story home sits on Round Lake in Charlevoix with a beautiful view of the yacht basin and historic downtown area. Each story of the home is devoted to a theme, such as family, grandkids, and wellness. The different stories boast standout features from an in-home fitness center complete with his and her locker rooms to a movie theater and a grandkids' getaway with murphy beds. The kids' library highlights an upper dome with a hand-painted welcome to the home's visitors.
Throughout Camp Wobegon, the custom finishes are apparent. The entire home features radius drywall, eliminating any harsh corners. Masons carefully crafted two fireplaces for an authentic touch. In the great room, there are hand constructed dark walnut beams that intrigue and awe anyone who enters the space. Birchwood artisans and select Allenboss carpenters built and assembled the grand beams in the home.
Perhaps the most unique room in the home is the exceptional dark walnut study. It exudes craftsmanship through the intricate woodwork. The floor, cabinetry, and ceiling were crafted with care by Birchwood carpenters. When you enter the study, you can smell the rich walnut. The room is a nod to the homeowner's father, who was a carpenter himself.
The custom details don't stop on the interior. As you walk through 26-foot NanoLock doors, you're greeted by an endless pool and a showstopping view of Round Lake. Moving to the front of the home, it's easy to admire the two copper domes that sit atop the roof. Yellow cedar siding and painted cedar railing complement the eye-catching domes.
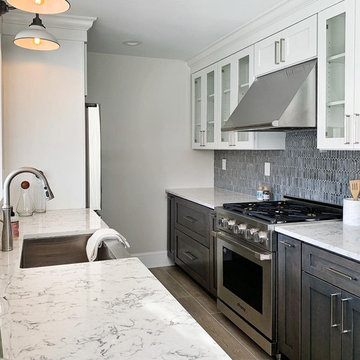
With the rear wall of the kitchen facing the dining and living room, the orientation provided the client and designer the great opportunity to display some of their finest china and other dishware. By replacing the recessed panel with glass, not only does it provide for display of the dishware inside, but adds a greater depth within the space.
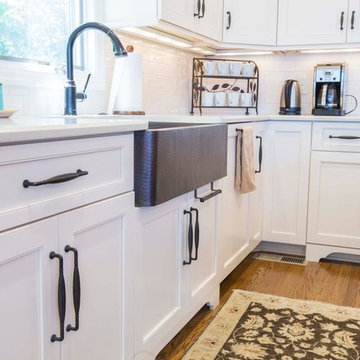
Inspiration for a large transitional l-shaped light wood floor and brown floor enclosed kitchen remodel in Other with a farmhouse sink, shaker cabinets, white cabinets, solid surface countertops, white backsplash, porcelain backsplash, stainless steel appliances and an island
Enclosed Kitchen with Porcelain Backsplash Ideas
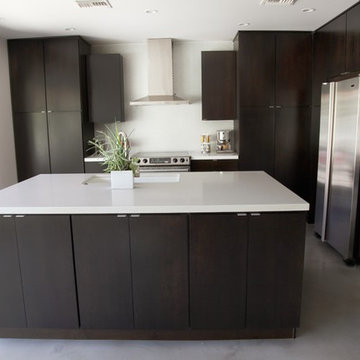
Mid-sized trendy l-shaped concrete floor enclosed kitchen photo in Phoenix with an undermount sink, flat-panel cabinets, dark wood cabinets, solid surface countertops, white backsplash, porcelain backsplash, stainless steel appliances and an island
9





