Enclosed Kitchen with Porcelain Backsplash Ideas
Refine by:
Budget
Sort by:Popular Today
81 - 100 of 7,673 photos
Item 1 of 3
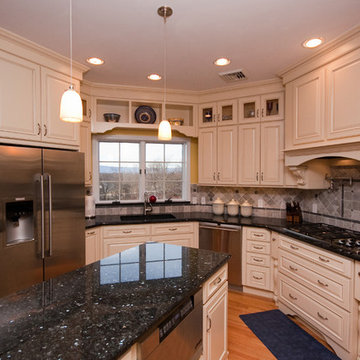
Cabinetry by Showplace, Granite Countertop, Cabinet Hardware by Top Knobs, Silgranite Sink
Mid-sized elegant u-shaped light wood floor and beige floor enclosed kitchen photo in New York with an undermount sink, raised-panel cabinets, white cabinets, granite countertops, gray backsplash, porcelain backsplash, stainless steel appliances and an island
Mid-sized elegant u-shaped light wood floor and beige floor enclosed kitchen photo in New York with an undermount sink, raised-panel cabinets, white cabinets, granite countertops, gray backsplash, porcelain backsplash, stainless steel appliances and an island
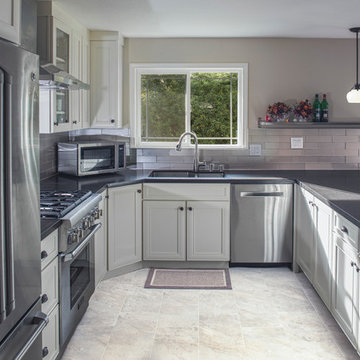
This kitchen undergoes a complete remodel. The kitchen is equipped with stainless steel appliances, dark counter tops and a custom white cabinet set. A white tiled back splash and gray stone floor tiles add texture to the space. Pendant lights hang above the counter to brighten up the room.
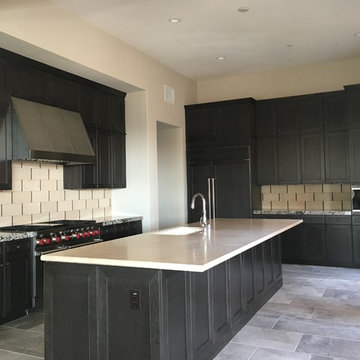
Enclosed kitchen - large transitional porcelain tile enclosed kitchen idea in Orange County with beaded inset cabinets, black cabinets, granite countertops, beige backsplash, porcelain backsplash, stainless steel appliances and no island
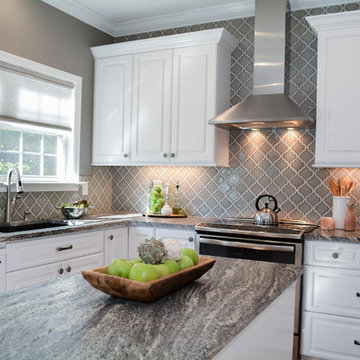
Newly renovated kitchen in Greenville, SC. Designed by Kimberly Kerl with Kustom Home Design. Constructed by Solid Construction.
Kustom Home Design, Kimberly Kerl
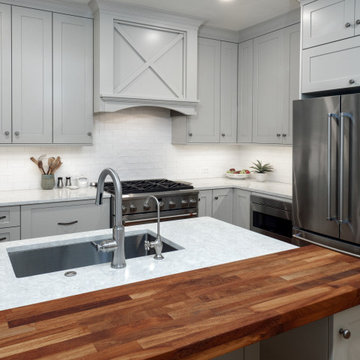
This Gainesville kitchen remodel incorporates classic wood cabinetry, a custom wood hood, and a Café Countertops wood countertop section on the island that gives this Gainesville kitchen design a one-of-a-kind look. The Eclipse Cabinetry Lancaster door is a classic shaker style with a beige painted finish, all accented by Top Knobs pewter finish knobs. A custom wood hood matches the cabinet finish, and a furniture style hutch with glass front cabinet doors. A Silestone Lusso quartz countertop is a perfect fit in this beautiful kitchen design, paired with Akua 3x6 pastel snow white glossy tile backsplash. The island countertop is finished with a stunning section of wood countertop from Cafe Countertops, which makes a perfect dining space with barstools. The island also includes a Miseno sink and Riobel faucet, as well as a handy pop-up power pod. The bright space incorporates ample lighting including undercabinet lights and recessed can lights LED 3000k.
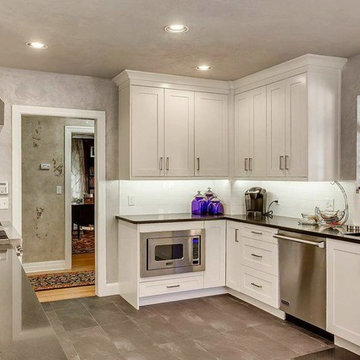
Example of a mid-sized transitional u-shaped ceramic tile and gray floor enclosed kitchen design in Oklahoma City with an undermount sink, shaker cabinets, white cabinets, granite countertops, white backsplash, porcelain backsplash, stainless steel appliances and no island
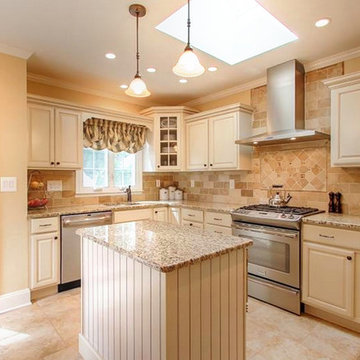
Example of a mid-sized classic u-shaped ceramic tile enclosed kitchen design in New York with raised-panel cabinets, beige cabinets, granite countertops, beige backsplash, porcelain backsplash, stainless steel appliances and an island
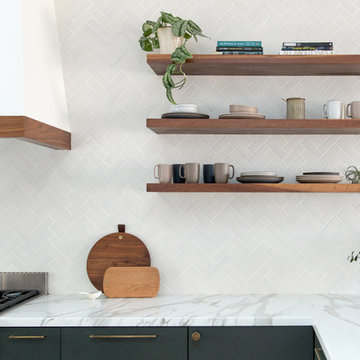
Example of a mid-sized danish l-shaped light wood floor and brown floor enclosed kitchen design in San Francisco with a farmhouse sink, flat-panel cabinets, blue cabinets, granite countertops, white backsplash, porcelain backsplash, stainless steel appliances, an island and gray countertops
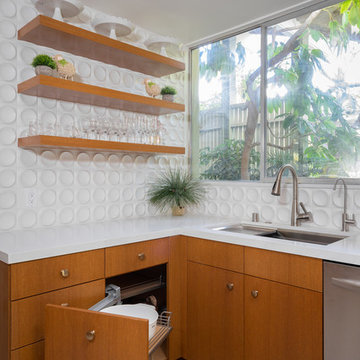
Mid Century Kitchen
Mid-sized trendy l-shaped porcelain tile and multicolored floor enclosed kitchen photo in Los Angeles with an undermount sink, flat-panel cabinets, medium tone wood cabinets, quartz countertops, white backsplash, porcelain backsplash, stainless steel appliances, a peninsula and white countertops
Mid-sized trendy l-shaped porcelain tile and multicolored floor enclosed kitchen photo in Los Angeles with an undermount sink, flat-panel cabinets, medium tone wood cabinets, quartz countertops, white backsplash, porcelain backsplash, stainless steel appliances, a peninsula and white countertops
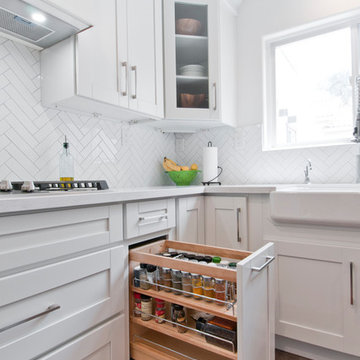
Avesha Michael
Enclosed kitchen - mid-sized transitional u-shaped dark wood floor and gray floor enclosed kitchen idea in Los Angeles with a farmhouse sink, shaker cabinets, white cabinets, quartzite countertops, white backsplash, porcelain backsplash, stainless steel appliances, a peninsula and white countertops
Enclosed kitchen - mid-sized transitional u-shaped dark wood floor and gray floor enclosed kitchen idea in Los Angeles with a farmhouse sink, shaker cabinets, white cabinets, quartzite countertops, white backsplash, porcelain backsplash, stainless steel appliances, a peninsula and white countertops
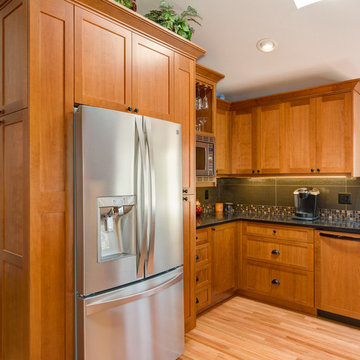
Ash Creek Photo
Inspiration for a mid-sized timeless u-shaped light wood floor enclosed kitchen remodel in Portland with an undermount sink, shaker cabinets, medium tone wood cabinets, granite countertops, gray backsplash, porcelain backsplash, stainless steel appliances and no island
Inspiration for a mid-sized timeless u-shaped light wood floor enclosed kitchen remodel in Portland with an undermount sink, shaker cabinets, medium tone wood cabinets, granite countertops, gray backsplash, porcelain backsplash, stainless steel appliances and no island
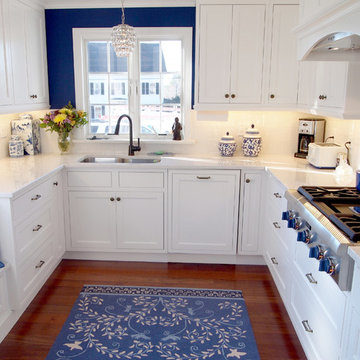
Charming white and blue cottage kitchen in York, Maine.
Example of a mid-sized beach style u-shaped medium tone wood floor enclosed kitchen design in Boston with an undermount sink, beaded inset cabinets, white cabinets, granite countertops, white backsplash, porcelain backsplash, stainless steel appliances and no island
Example of a mid-sized beach style u-shaped medium tone wood floor enclosed kitchen design in Boston with an undermount sink, beaded inset cabinets, white cabinets, granite countertops, white backsplash, porcelain backsplash, stainless steel appliances and no island
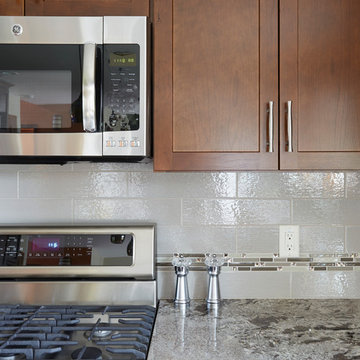
The homeowner’s dream was a larger kitchen with additional storage and prep space, island, and improved lighting. Reallocating the underutilized formal dining room to make a larger kitchen provided these homeowners with a more functional kitchen for their lifestyle. The dining room window was eliminated to maximize storage and countertop space. A new three wide Pella casement window was added to provide symmetry and natural light to filter through. The Asian Walnut hardwood floor creates interest and balance to the rich cherry stained cabinetry. The large island provides storage and prep space and is the focal point in the room. The rich taupe and brown tones of Bianco Antico Granite complement the porcelain subway tile and jeweled tones of border tile. Task lighting is improved with can lights, three pendants, and a stunning dinette light in copper tones to enhance the ambiance in the space.
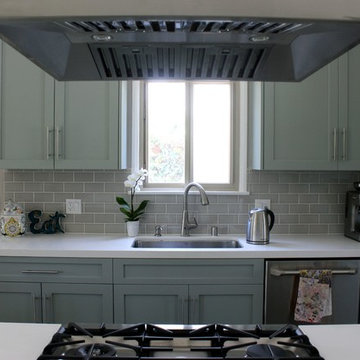
Complete modern wall style kitchen remodel featuring gray shaker style cabinets, white quartz countertops, stainless steel GE double oven, fridge and dishwasher, recessed and pendant lighting as well as engineered dark hardwood floors.
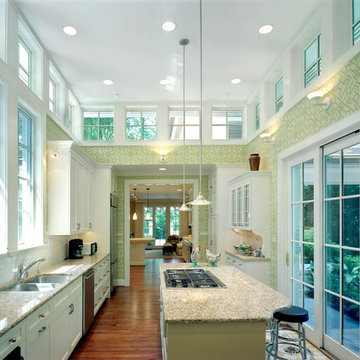
Inspiration for a mid-sized timeless l-shaped medium tone wood floor and brown floor enclosed kitchen remodel in Charlotte with an undermount sink, shaker cabinets, white cabinets, marble countertops, white backsplash, porcelain backsplash, stainless steel appliances and an island
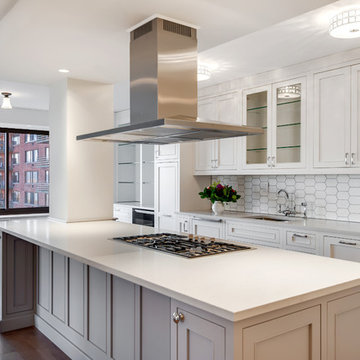
Example of a mid-sized trendy single-wall dark wood floor and brown floor enclosed kitchen design in New York with an undermount sink, beaded inset cabinets, white cabinets, quartz countertops, white backsplash, porcelain backsplash, paneled appliances, an island and white countertops
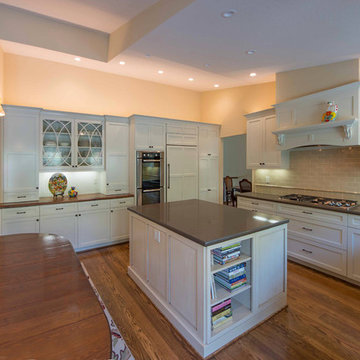
Beautiful glass inlay for the buffet cabinets. Great design from Molly at Design Savvy in Concord CA.
Enclosed kitchen - mid-sized craftsman u-shaped medium tone wood floor enclosed kitchen idea in San Francisco with a farmhouse sink, shaker cabinets, white cabinets, beige backsplash, an island, quartz countertops, porcelain backsplash and stainless steel appliances
Enclosed kitchen - mid-sized craftsman u-shaped medium tone wood floor enclosed kitchen idea in San Francisco with a farmhouse sink, shaker cabinets, white cabinets, beige backsplash, an island, quartz countertops, porcelain backsplash and stainless steel appliances
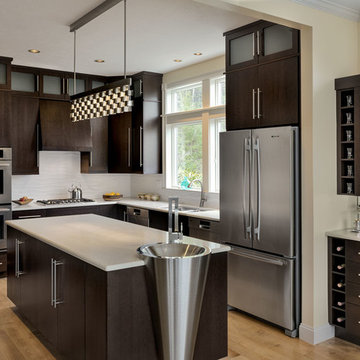
These homeowners decided to turn their ski home into a full-time home only to find that what was perfect as a vacation home, didn't function well for year-round living. In the master bathroom an unused tub was removed to make room for a larger vanity with storage. Using the same large format tiles on the floor and the walls provide the desired spa-like feel to the space. Floor to ceiling cabinets provide loads of storage for this kosher kitchen. Two dishwashers, two utensil drawers, a divided sink and two ovens are also included so that meat and dairy could be kept separated.
Homes designed by Franconia interior designer Randy Trainor. She also serves the New Hampshire Ski Country, Lake Regions and Coast, including Lincoln, North Conway, and Bartlett.
For more about Randy Trainor, click here: https://crtinteriors.com/
To learn more about this project, click here: https://crtinteriors.com/contemporary-kitchen-bath/
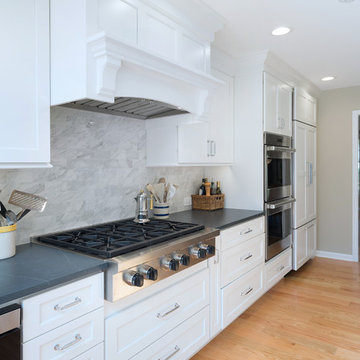
This galley style kitchen design is a bright space featuring Dura Supreme Highland door style in a white finish. The kitchen cabinets are contrasted by a Silestone countertop in charcoal soapstone color with a suede finish, accessorized by Top Knobs polished chrome hardware. A paneled Sub-Zero refrigerator and Asko dishwasher match the cabinetry. A custom wood hood with a Modern Aire hood liner also matches the white cabinets, giving the kitchen a fluid appearance. The kitchen cabinets include ample customized storage solutions, like the pantry cabinet with roll out shelves, narrow pull out spice rack, and tray divider. A large C-Tech undermount sink pairs with a Riobel pull down sprayer faucet and soap dispenser. A Wolf double wall oven and range offer the perfect tools for cooking favorite meals, along with a Sharp microwave drawer. The bright space includes Andersen windows and a large skylight, which offers plenty of natural light. Hafele undercabinet lighting keeps the work spaces well lit, and accents the porcelain tile backsplash. Photos by Linda McManus
Enclosed Kitchen with Porcelain Backsplash Ideas
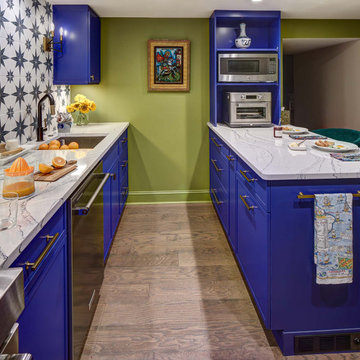
The in-law suite kitchen could only be in a small corner of the basement. The kitchen design started with the question: how small can this kitchen be? The compact layout was designed to provide generous counter space, comfortable walking clearances, and abundant storage. The bold colors and fun patterns anchored by the warmth of the dark wood flooring create a happy and invigorating space.
SQUARE FEET: 140
5





