Enclosed Living Space with a Two-Sided Fireplace Ideas
Refine by:
Budget
Sort by:Popular Today
121 - 140 of 1,447 photos
Item 1 of 3
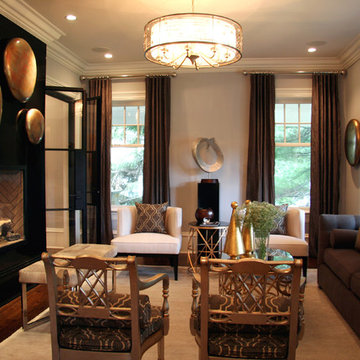
Inside, the FORMAL LIVING ROOM starts the mix of Greys. These are all contrasted with a double sided fireplace wall that is lacquered in Piano Black for drama. The chairs in the foreground are antiques the owners brought back from their time living in London. Paul from HOM. Interiors had the seats re-upholstered and added bolster pillows that tied into the other custom pillows and drapes. The walls are a soft London foggy grey.
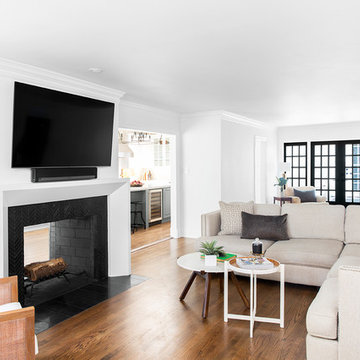
What could go possibly wrong? Nothing with Alair as their contractor.
Some creativity was required to get these clients the overall feel of the home they wanted without breaking the budget.
The end result proves you can still have a big impact on a small budget if you target key areas and spend wisely.
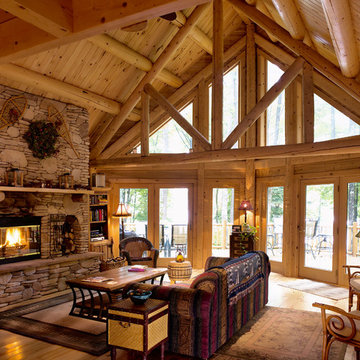
Home by: Katahdin Cedar Log Homes
Photos by: Jack Bingham
Inspiration for a large rustic enclosed light wood floor living room remodel in DC Metro with a two-sided fireplace and a stone fireplace
Inspiration for a large rustic enclosed light wood floor living room remodel in DC Metro with a two-sided fireplace and a stone fireplace
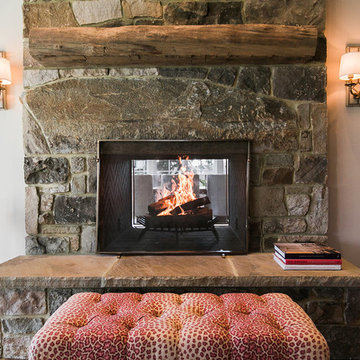
Inspiration for a large transitional formal and enclosed light wood floor and beige floor living room remodel in Baltimore with beige walls, a two-sided fireplace, a stone fireplace and no tv
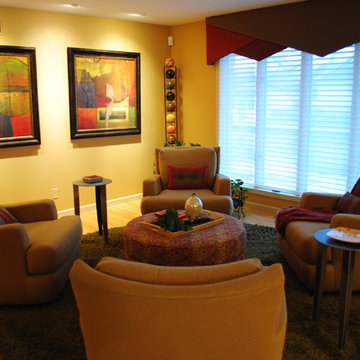
Tori Braddock Photography
Living room - mid-sized transitional formal and enclosed light wood floor living room idea in Other with a two-sided fireplace, no tv and beige walls
Living room - mid-sized transitional formal and enclosed light wood floor living room idea in Other with a two-sided fireplace, no tv and beige walls
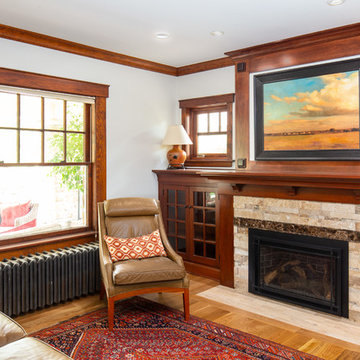
Original craftsman woodwork with a new Picasso stack stone travertine surround at the fireplace.
Living room - mid-sized craftsman enclosed medium tone wood floor living room idea in Kansas City with white walls, a two-sided fireplace, a tile fireplace and no tv
Living room - mid-sized craftsman enclosed medium tone wood floor living room idea in Kansas City with white walls, a two-sided fireplace, a tile fireplace and no tv
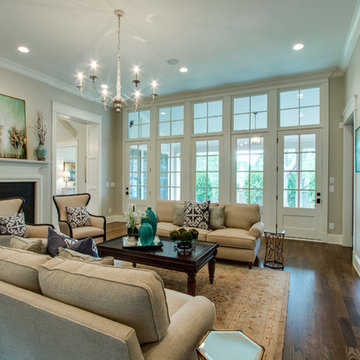
Living room - mid-sized transitional enclosed dark wood floor living room idea in Nashville with beige walls, a media wall, a two-sided fireplace and a stone fireplace
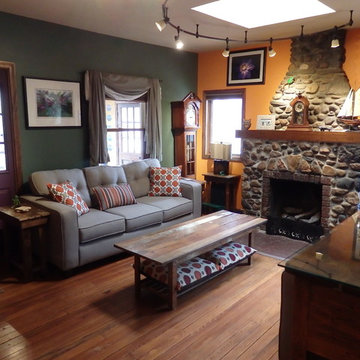
After
Inspiration for a small eclectic formal and enclosed medium tone wood floor living room remodel in Other with multicolored walls, a two-sided fireplace, a stone fireplace and a wall-mounted tv
Inspiration for a small eclectic formal and enclosed medium tone wood floor living room remodel in Other with multicolored walls, a two-sided fireplace, a stone fireplace and a wall-mounted tv

Photo by Lance Gerber
Sitting room in guest casita
Family room - small modern enclosed porcelain tile family room idea in Los Angeles with a two-sided fireplace and a tile fireplace
Family room - small modern enclosed porcelain tile family room idea in Los Angeles with a two-sided fireplace and a tile fireplace

With 17 zones of HVAC, 18 zones of video and 27 zones of audio, this home really comes to life! Enriching lifestyles with technology. The view of the Sierra Nevada Mountains in the distance through this picture window are stunning.
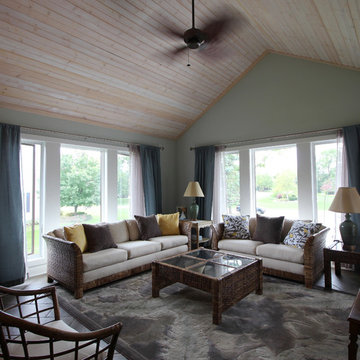
Inspiration for a mid-sized coastal formal and enclosed travertine floor living room remodel in Milwaukee with blue walls, a two-sided fireplace, a stone fireplace and no tv
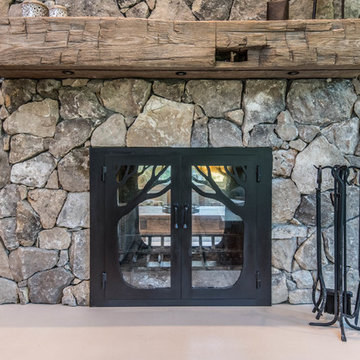
Inspiration for a mid-sized rustic enclosed medium tone wood floor and brown floor living room remodel in Other with gray walls, a two-sided fireplace, a stone fireplace and no tv
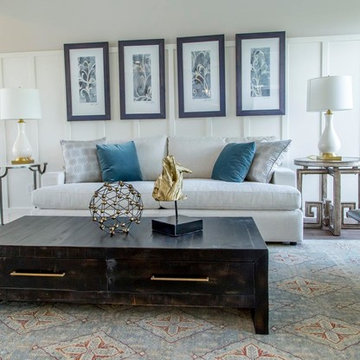
NFM
Inspiration for a mid-sized transitional formal and enclosed dark wood floor and brown floor living room remodel in Omaha with beige walls, a two-sided fireplace, a stone fireplace and a wall-mounted tv
Inspiration for a mid-sized transitional formal and enclosed dark wood floor and brown floor living room remodel in Omaha with beige walls, a two-sided fireplace, a stone fireplace and a wall-mounted tv
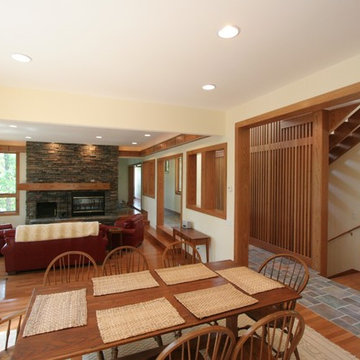
Kevin Spector of SMP design + construction designed this Prairie Style Lake Home in rural Michigan sited on a ridge overlooking a lake. Materials include Stone, Slate, Cedar & Anderson Frank Lloyd Wright Series Art Glass Windows. The centerpiece of the home is a custom wood staircase, that promotes airflow & light transmission.
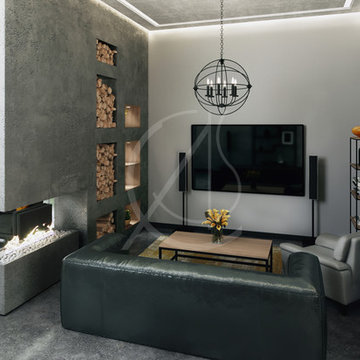
Modern living room furnished with leather seats and minimal metal framed shelves that match the coffee table, combined with the exposed concrete fireplace and polished concrete floor achieving the industrial feel.
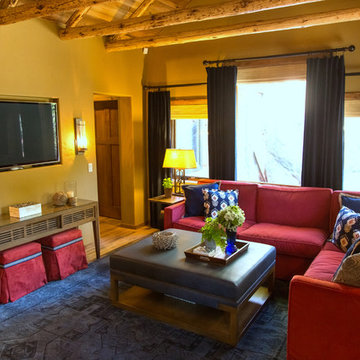
Roger Scheck Photography
Small mountain style enclosed medium tone wood floor living room photo in Los Angeles with a two-sided fireplace, a stone fireplace and a wall-mounted tv
Small mountain style enclosed medium tone wood floor living room photo in Los Angeles with a two-sided fireplace, a stone fireplace and a wall-mounted tv

Custom metal screen and steel doors separate public living areas from private.
Example of a small transitional enclosed medium tone wood floor, brown floor, tray ceiling and wall paneling family room library design in New York with blue walls, a two-sided fireplace, a stone fireplace and a media wall
Example of a small transitional enclosed medium tone wood floor, brown floor, tray ceiling and wall paneling family room library design in New York with blue walls, a two-sided fireplace, a stone fireplace and a media wall
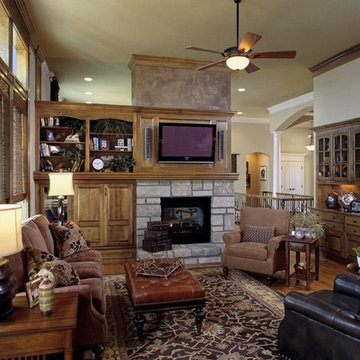
This beautiful Falcome Ridge home was completely empty and ready to furnish!
The client wanted a warm cozy feeling, with fabrics that would stand the test of time. A wonderful wool rug, and great accessories along with woven woods give this room a wonderful place to gather with friends and family.
Design Connection, Inc., Overland Park Interior Designers provided space planning, painting, furniture, drapery, custom window treatments, custom bedding, accessories, faux painting, and project management.
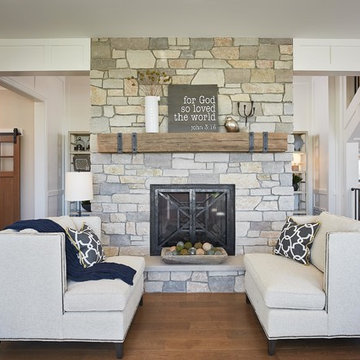
This large estate house was carefully crafted to compliment the rolling hillsides of the Midwest. Horizontal board & batten facades are sheltered by long runs of hipped roofs and are divided down the middle by the homes singular gabled wall. At the foyer, this gable takes the form of a classic three-part archway. Subtle earth-toned wall colors, white trim, and natural wood floors serve as a perfect canvas to showcase patterned upholstery, black hardware, and colorful paintings.
A Grand ARDA for Custom Home Design goes to
Visbeen Architects, Inc.
Designers: Visbeen Architects, Inc. with Laura Davidson
From: East Grand Rapids, Michigan
Enclosed Living Space with a Two-Sided Fireplace Ideas
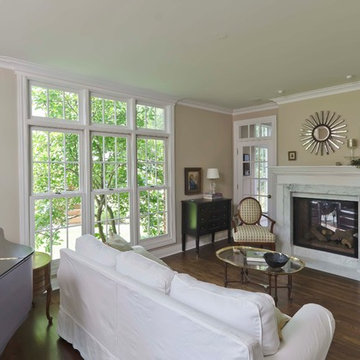
Transitional space that is clean and open, yet cozy and comfortable
Mid-sized elegant enclosed medium tone wood floor family room photo in Chicago with a music area, beige walls, a two-sided fireplace, a wood fireplace surround and no tv
Mid-sized elegant enclosed medium tone wood floor family room photo in Chicago with a music area, beige walls, a two-sided fireplace, a wood fireplace surround and no tv
7









