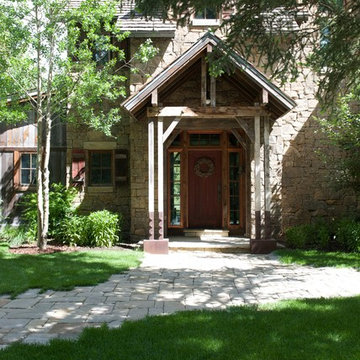Slate Floor Entryway with a Red Front Door Ideas
Refine by:
Budget
Sort by:Popular Today
1 - 20 of 73 photos
Item 1 of 3
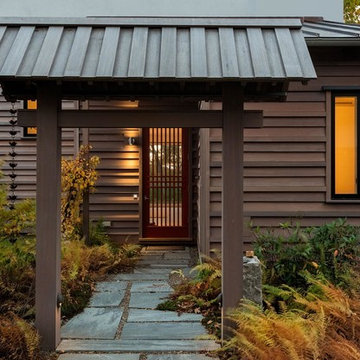
Entryway - mid-sized slate floor entryway idea in Portland Maine with gray walls and a red front door
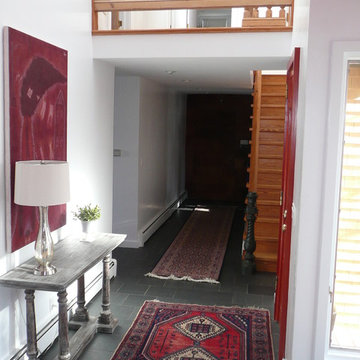
Staging & Photos by: Betsy Konaxis, BK Classic Collections Home Stagers
Example of a small transitional slate floor entryway design in Boston with white walls and a red front door
Example of a small transitional slate floor entryway design in Boston with white walls and a red front door
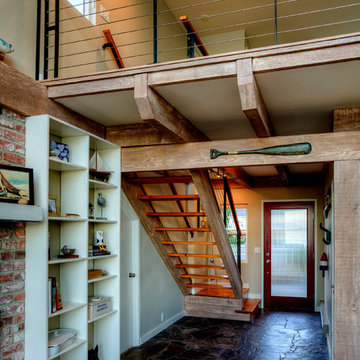
Photography by Lucas Henning.
Inspiration for a mid-sized modern slate floor and brown floor entryway remodel in Seattle with white walls and a red front door
Inspiration for a mid-sized modern slate floor and brown floor entryway remodel in Seattle with white walls and a red front door
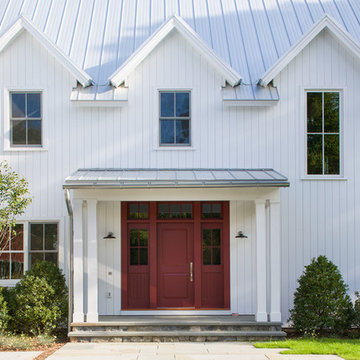
Example of a large farmhouse slate floor entryway design in New York with white walls and a red front door
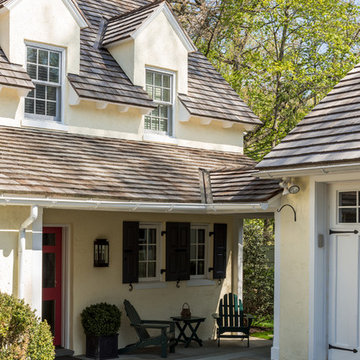
Angle Eye Photography
Mid-sized elegant slate floor entryway photo in Philadelphia with a red front door
Mid-sized elegant slate floor entryway photo in Philadelphia with a red front door
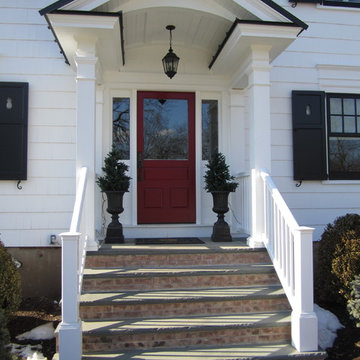
Example of a mid-sized farmhouse slate floor entryway design in New York with white walls and a red front door
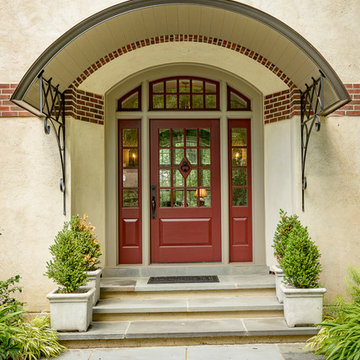
Jim Graham Photography
Example of a mid-sized slate floor entryway design in Philadelphia with beige walls and a red front door
Example of a mid-sized slate floor entryway design in Philadelphia with beige walls and a red front door
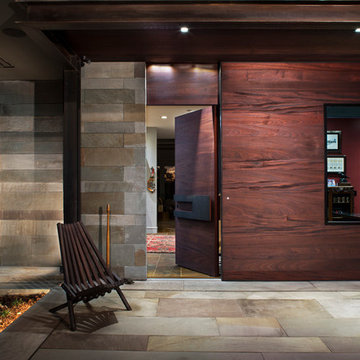
David Dietrich
Entryway - large modern slate floor and beige floor entryway idea in Charlotte with a red front door and beige walls
Entryway - large modern slate floor and beige floor entryway idea in Charlotte with a red front door and beige walls
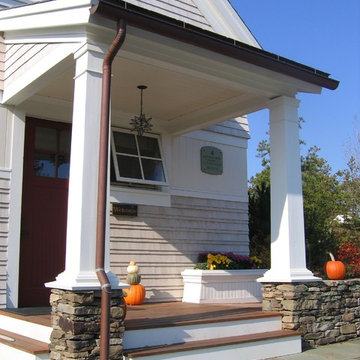
The Sales Center is located at the Gallery of Homes at The Pinehills in Plymouth, MA. Crisply detailed with wood shingles and clapboard siding, this home speaks to the New England vernacular. The roof was clad with a sustainable rubber product (recycled automobile tires!) to mimic the look of a slate roof. Copper gutters and downspouts add refinement to the material palate.
After the Sales Center was constructed, the "model home" was added to the adjacent property (also designed by SMOOK Architecture). Upon completion of the "model home," the Sales Center was converted into a two bedroom “in-law suite,” bringing the combined total area to approximately 5,000 SF. The two buildings are connected by a bridge.
Check out the adjacent property in our Houzz portfolio, "Model House."
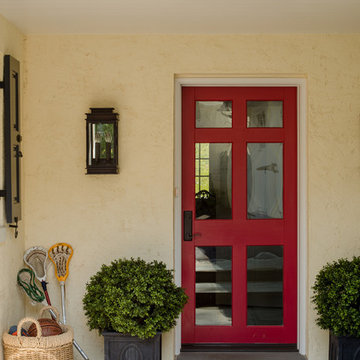
Angle Eye Photography
Example of a mid-sized classic slate floor entryway design in Philadelphia with a red front door
Example of a mid-sized classic slate floor entryway design in Philadelphia with a red front door
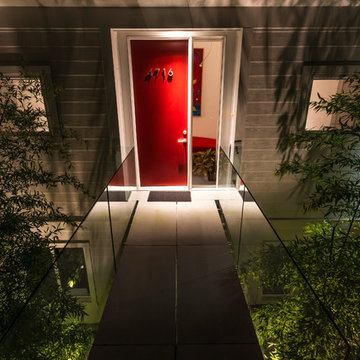
Entryway - small contemporary slate floor entryway idea in DC Metro with white walls and a red front door
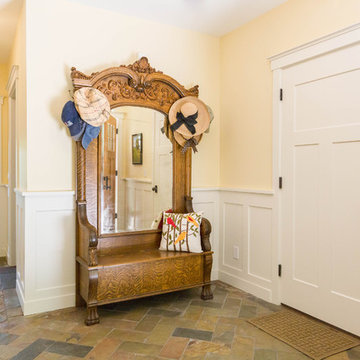
The spacious mud room features an antique oak over sized hall tree with storage, a seat and hat hooks. A beautiful slate floor will withstand snowy feet in the cold New England winter and muddy garden boots in the Spring.
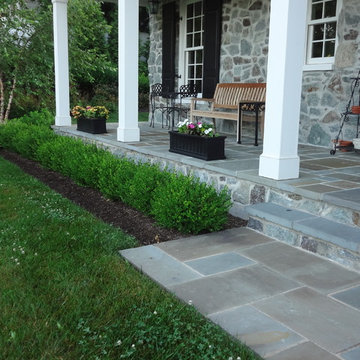
Large transitional slate floor entryway photo in DC Metro with a red front door
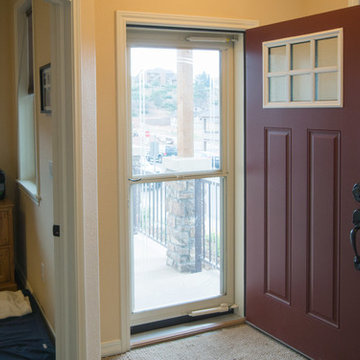
Foyer.
All photos in this album by Waves End Services, LLC
Architect: 308 llc
Example of a small classic slate floor entryway design in Denver with beige walls and a red front door
Example of a small classic slate floor entryway design in Denver with beige walls and a red front door
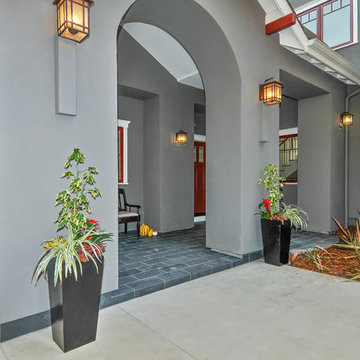
Single front door - large traditional slate floor single front door idea in San Francisco with gray walls and a red front door
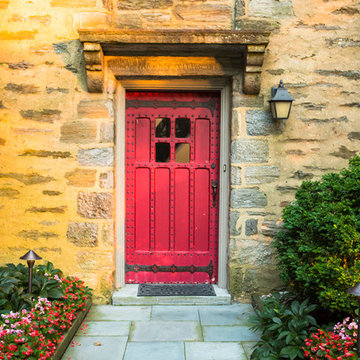
Landscape lighting was installed to bring out the beauty of the home at night, enhance the feel of entry, create depth and draw more attention to the landscape and on site exterior art, as well as highlight the beautiful large sycamore trees.
Felicia Mariah Photography
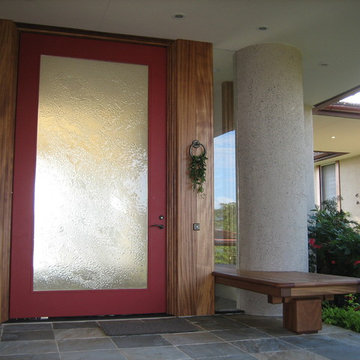
Island style slate floor pivot front door photo in Hawaii with a red front door
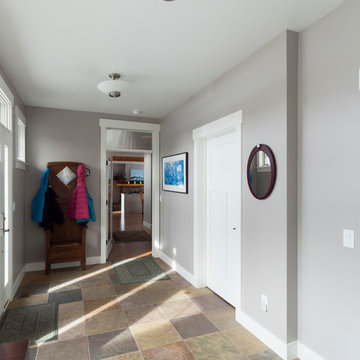
Photo by Gary Lister
* Light and bright entry porch welcomes everyone with colorful slate floors, crisp white trim and easy access to the mudroom on the right and the backyard.
Slate Floor Entryway with a Red Front Door Ideas
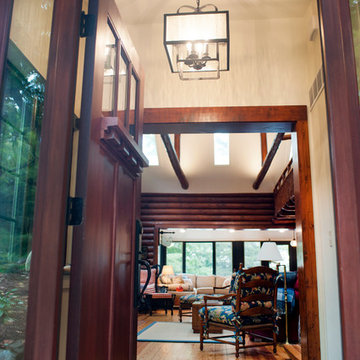
E.Wight Photo
Inspiration for a mid-sized rustic slate floor entryway remodel in Detroit with white walls and a red front door
Inspiration for a mid-sized rustic slate floor entryway remodel in Detroit with white walls and a red front door
1






