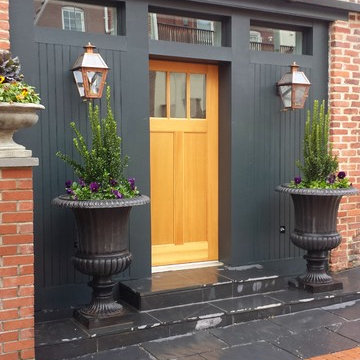Front Door with a Light Wood Front Door Ideas
Refine by:
Budget
Sort by:Popular Today
1 - 20 of 1,456 photos
Item 1 of 4
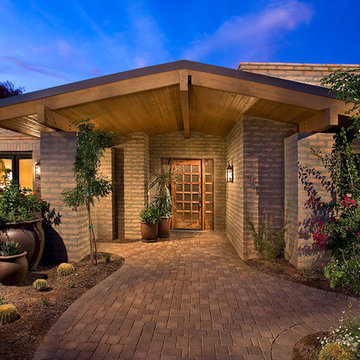
This owner of this 1950's PV home wanted to update the home while maintaining the history and memories of the years. The updated home retains the elements of its history while displaying the style and amenities of today's Paradise Valley.
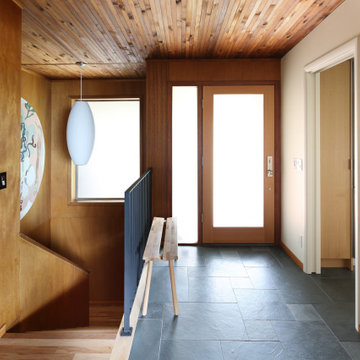
This mid century modern entry is welcoming and minimal. It is also the perfect example of the simplicity and beauty of the entire home.
Example of a small mid-century modern slate floor and gray floor entryway design in Seattle with white walls and a light wood front door
Example of a small mid-century modern slate floor and gray floor entryway design in Seattle with white walls and a light wood front door
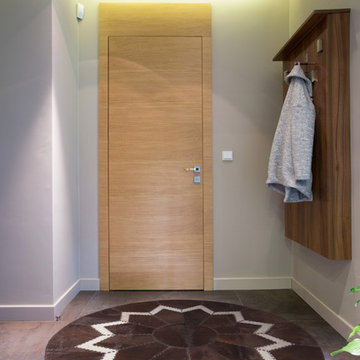
Family run AYDIN Hides is the Leading Provider of the Finest Luxury Cowhide and Cowhide Patchwork Rugs, Sheepskins and Goatskins ethically and humanely sourced in Europe and 100% with respect to nature and bio diversity. Each piece is handcrafted and hand-stitched in small production batches to offer uncompromised Premium Quality and Authenticity.
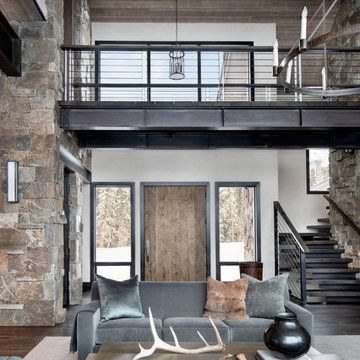
The front entry opens to the living room. Plush fur and velvet decor softens the stone and wood details in the home.
Photos by Gibeon Photography
Entryway - modern dark wood floor and brown floor entryway idea in Other with beige walls and a light wood front door
Entryway - modern dark wood floor and brown floor entryway idea in Other with beige walls and a light wood front door
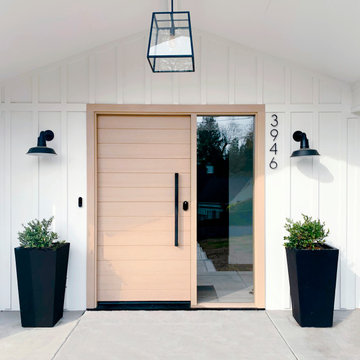
Horizontal saw kerf Rift White Oak entry door with direct set sidelight with clear insulated tempered glass. Long door pull with key less entry dead bolt.
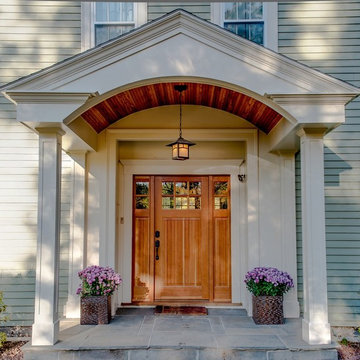
WGD Real Estate Photography
Entryway - small traditional slate floor entryway idea in Boston with a light wood front door
Entryway - small traditional slate floor entryway idea in Boston with a light wood front door
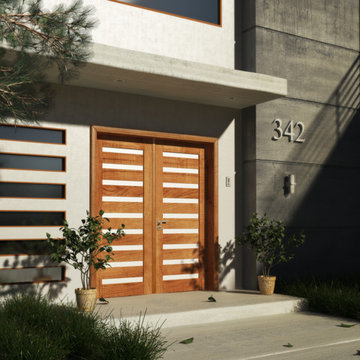
sku# Rubi Slimlite_2, Double Door Exterior Prehung Mahogany, 9 Lite Tempered, Contemporary Home
Mid-sized trendy concrete floor entryway photo in Tampa with beige walls and a light wood front door
Mid-sized trendy concrete floor entryway photo in Tampa with beige walls and a light wood front door

Entryway - huge modern concrete floor and gray floor entryway idea in Grand Rapids with a light wood front door
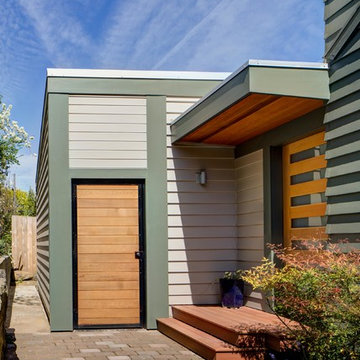
H&H and Marty Buckenmeyer of Buckenmeyer Architecture teamed up to build a 460 SF addition to a Sellwood Cape Cod home for three generations of a growing family. H&H removed a small garage and built the “landlord suite” in its place. The team converted the back bedroom of the main house into a living room with a kitchenette while the new addition contains a bedroom and walk-in closet. H&H also reconfigured the driveway to make room for both families’ cars.
Photography by Jeff Amram Photography.
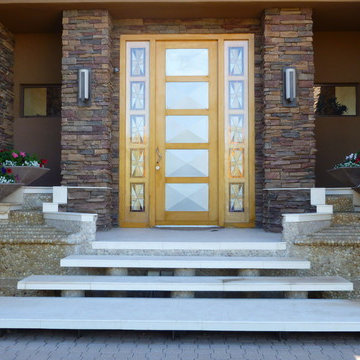
“Big Daddy Construction & Design" is a full service construction company with seasoned leadership and over 20 years of contracting experience in the Phoenix area. “Big Daddy” offers it's services as a viable alternative to business as usual in Arizona’s construction industry.
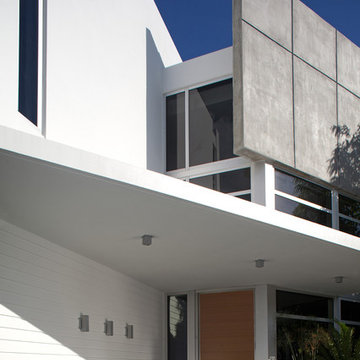
When entering the house it is clear how Jaya Zebede decomposed roof, walls, doors and windows- turning all into three-dimensional planes and compositions.
Robin Hill

Rick Hammer
Inspiration for a mid-sized rustic slate floor entryway remodel in Minneapolis with a light wood front door
Inspiration for a mid-sized rustic slate floor entryway remodel in Minneapolis with a light wood front door
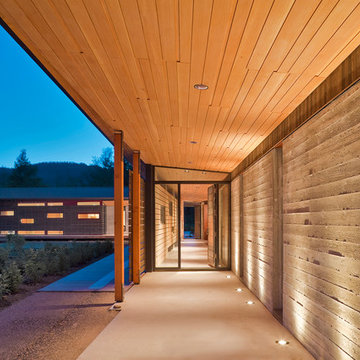
Located near the foot of the Teton Mountains, the site and a modest program led to placing the main house and guest quarters in separate buildings configured to form outdoor spaces. With mountains rising to the northwest and a stream cutting through the southeast corner of the lot, this placement of the main house and guest cabin distinctly responds to the two scales of the site. The public and private wings of the main house define a courtyard, which is visually enclosed by the prominence of the mountains beyond. At a more intimate scale, the garden walls of the main house and guest cabin create a private entry court.
A concrete wall, which extends into the landscape marks the entrance and defines the circulation of the main house. Public spaces open off this axis toward the views to the mountains. Secondary spaces branch off to the north and south forming the private wing of the main house and the guest cabin. With regulation restricting the roof forms, the structural trusses are shaped to lift the ceiling planes toward light and the views of the landscape.
A.I.A Wyoming Chapter Design Award of Citation 2017
Project Year: 2008
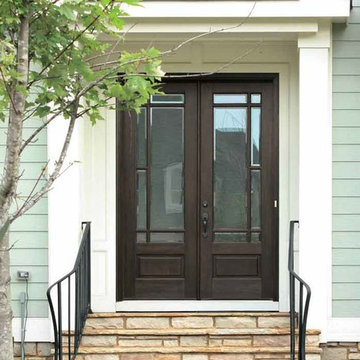
GLASS: Clear Beveled Low E
TIMBER: Mahogany
DOUBLE DOOR: 5'0", 5'4". 6'0" x 6'8" x 1 3/4"
LEAD TIME: 2-3 weeks
Mid-sized transitional entryway photo in Tampa with brown walls and a light wood front door
Mid-sized transitional entryway photo in Tampa with brown walls and a light wood front door
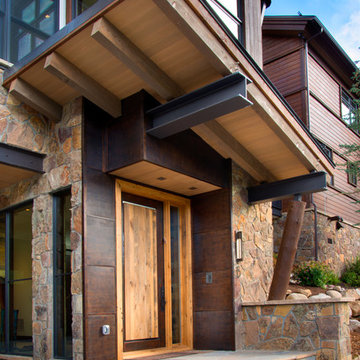
Inspiration for a large contemporary concrete floor entryway remodel in Denver with a light wood front door
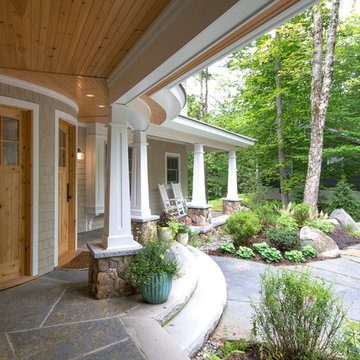
This inviting setting brings the best of our landscape architecture design capabilities. The unique contours of the home were blended seamlessly into the surrounding natural beauty of the lakeside setting. db Landscaping LLC worked with the builders to create unique landscape features and accents. We planted numerous varieties of native plants to complement the natural surroundings. Beautiful native landscape stone was used throughout the property, adding a timeless elegance to the walkways and patio spaces.
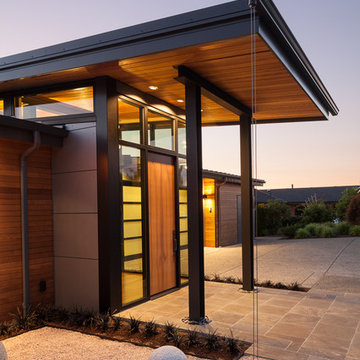
A dusk shot of the main entry of the home. Water travels from the gutter down the stainless steel cables into Mexican beach pebble collector.
www.Envision-Architecture.biz
William Wright Photography
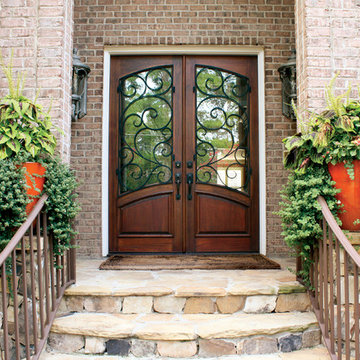
Mid-sized elegant slate floor entryway photo in Tampa with white walls and a light wood front door
Front Door with a Light Wood Front Door Ideas
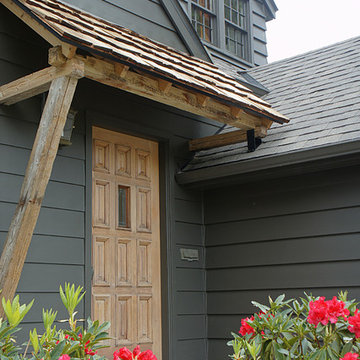
Rustic modern entry and awning in Portland, OR.
Entryway - mid-sized eclectic entryway idea in Portland with a light wood front door
Entryway - mid-sized eclectic entryway idea in Portland with a light wood front door
1






