Entryway with a Glass Front Door Ideas
Refine by:
Budget
Sort by:Popular Today
121 - 140 of 7,931 photos
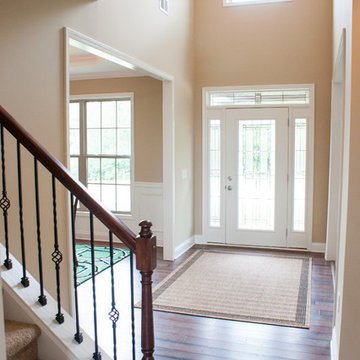
Hartford II floor plan by Ball Homes
Elegant dark wood floor entryway photo in Other with beige walls and a glass front door
Elegant dark wood floor entryway photo in Other with beige walls and a glass front door
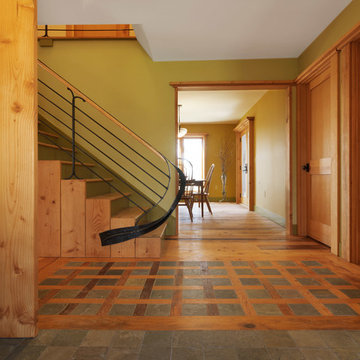
Photography by Susan Teare
Large mountain style slate floor entryway photo in Burlington with green walls and a glass front door
Large mountain style slate floor entryway photo in Burlington with green walls and a glass front door
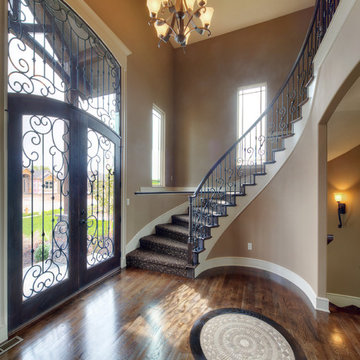
L&K Photography & Design LLC
Inspiration for a large rustic medium tone wood floor entryway remodel in Kansas City with beige walls and a glass front door
Inspiration for a large rustic medium tone wood floor entryway remodel in Kansas City with beige walls and a glass front door
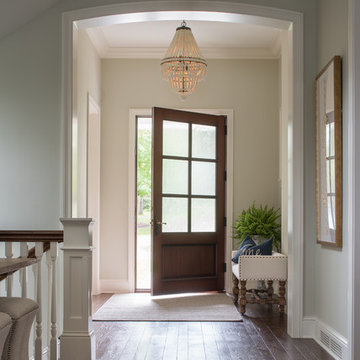
Inspiration for a mid-sized transitional dark wood floor and brown floor entryway remodel in Minneapolis with white walls and a glass front door
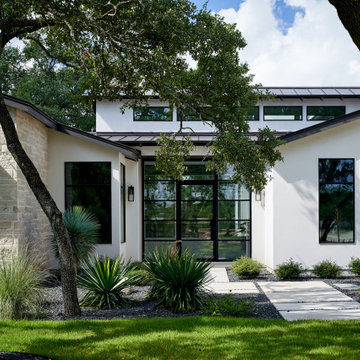
Transitional entryway photo in Austin with white walls and a glass front door
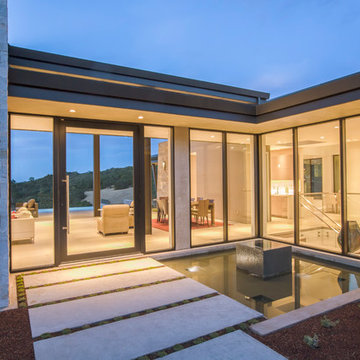
Frank Paul Perez, Red Lily Studios
Example of a huge trendy limestone floor and beige floor entryway design in San Francisco with beige walls and a glass front door
Example of a huge trendy limestone floor and beige floor entryway design in San Francisco with beige walls and a glass front door
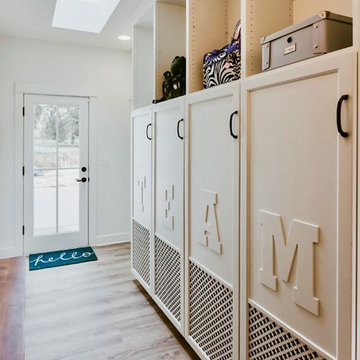
uncommonmusephoto@mac.com
Example of a farmhouse brown floor and medium tone wood floor single front door design in Portland with white walls and a glass front door
Example of a farmhouse brown floor and medium tone wood floor single front door design in Portland with white walls and a glass front door

Small mountain style limestone floor, beige floor, wood ceiling and wood wall entryway photo in Salt Lake City with brown walls and a glass front door
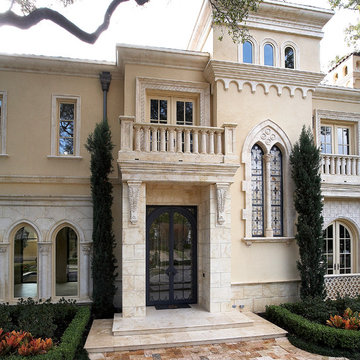
Entryway - large mediterranean slate floor and multicolored floor entryway idea in Dallas with yellow walls and a glass front door

Entryway - mid-sized country medium tone wood floor, brown floor and wood ceiling entryway idea in Denver with white walls and a glass front door
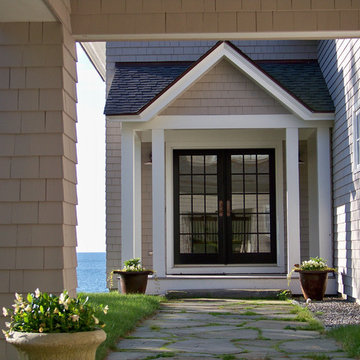
Main entry porch. Photo by Bruce Butler
Inspiration for a mid-sized timeless double front door remodel in Portland Maine with beige walls and a glass front door
Inspiration for a mid-sized timeless double front door remodel in Portland Maine with beige walls and a glass front door
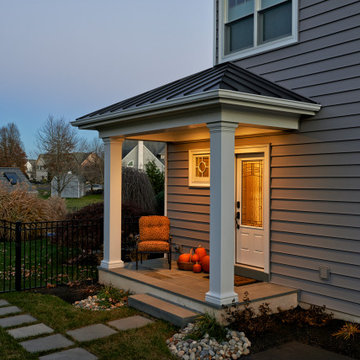
Our Clients came to us with a desire to renovate their home built in 1997, suburban home in Bucks County, Pennsylvania. The owners wished to create some individuality and transform the exterior side entry point of their home with timeless inspired character and purpose to match their lifestyle. One of the challenges during the preliminary phase of the project was to create a design solution that transformed the side entry of the home, while remaining architecturally proportionate to the existing structure.
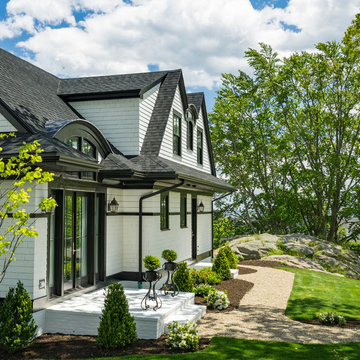
Eric Roth
Example of a mid-sized classic front door design in Boston with a glass front door
Example of a mid-sized classic front door design in Boston with a glass front door
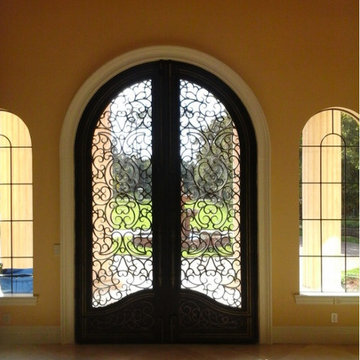
Example of a large tuscan marble floor and beige floor entryway design in Orlando with yellow walls and a glass front door
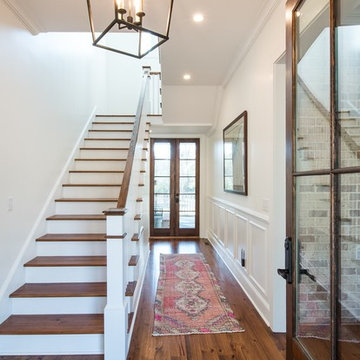
Large transitional medium tone wood floor and brown floor entryway photo in Charleston with white walls and a glass front door
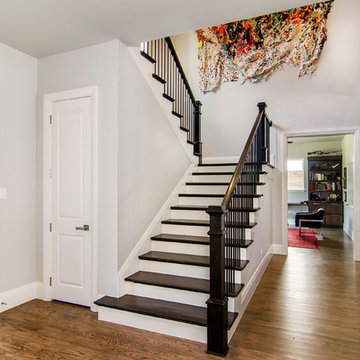
This gorgeous, contemporary custom home built in Dallas boast a beautiful stucco exterior, a backyard oasis and indoor-outdoor living. Gorgeous interior design and finish out from custom wood floors, modern design tile, slab front cabinetry, custom wine room to detailed light fixtures. Architectural Plans by Bob Anderson of Plan Solutions Architects, Layout Design and Management by Chad Hatfield, CR, CKBR. Interior Design by Lindy Jo Crutchfield, Allied ASID. Photography by Lauren Brown of Versatile Imaging.
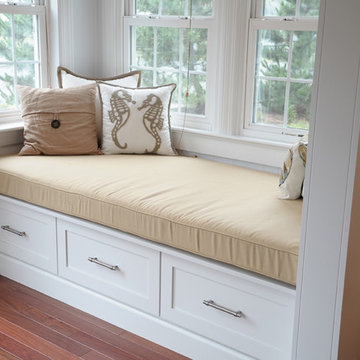
This beach house entryway with window seats makes the ideal spot to relax with some summer reading.
Example of a beach style medium tone wood floor and brown floor single front door design in Wilmington with a glass front door
Example of a beach style medium tone wood floor and brown floor single front door design in Wilmington with a glass front door
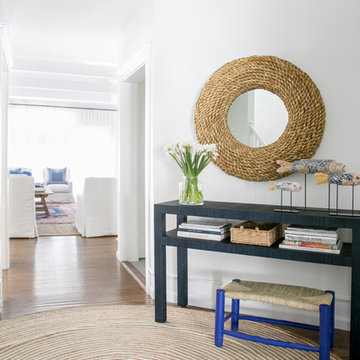
Interior Design, Custom Furniture Design, & Art Curation by Chango & Co.
Photography by Raquel Langworthy
Shop the East Hampton New Traditional accessories at the Chango Shop!
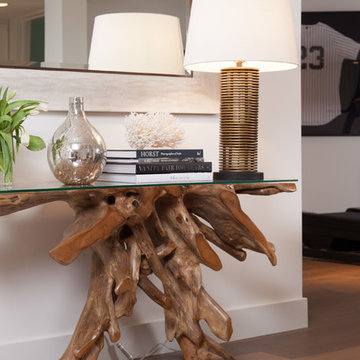
izumi tanaka
Inspiration for a large contemporary dark wood floor and brown floor entryway remodel in Los Angeles with white walls and a glass front door
Inspiration for a large contemporary dark wood floor and brown floor entryway remodel in Los Angeles with white walls and a glass front door
Entryway with a Glass Front Door Ideas
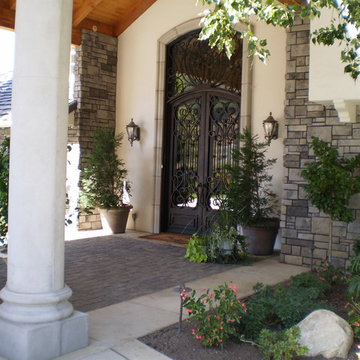
Stone walls with precast trim around the front doors.
Custom concrete with pavers inlayed and precast concrete columns.
Entryway - mid-sized traditional concrete floor and beige floor entryway idea in Los Angeles with beige walls and a glass front door
Entryway - mid-sized traditional concrete floor and beige floor entryway idea in Los Angeles with beige walls and a glass front door
7





