Entryway with a Gray Front Door Ideas
Refine by:
Budget
Sort by:Popular Today
101 - 120 of 3,283 photos
Item 1 of 2
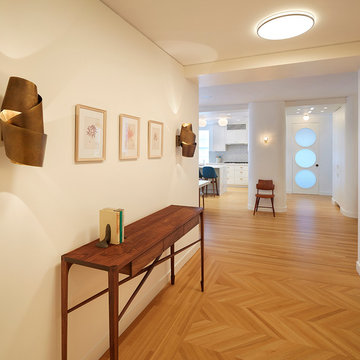
View from entry towards Dining and Kitchen areas.
1.5" wide rift cut white oak flooring.
Photo: Mikiko Kikuyama
Example of a mid-sized minimalist light wood floor entryway design in New York with white walls and a gray front door
Example of a mid-sized minimalist light wood floor entryway design in New York with white walls and a gray front door
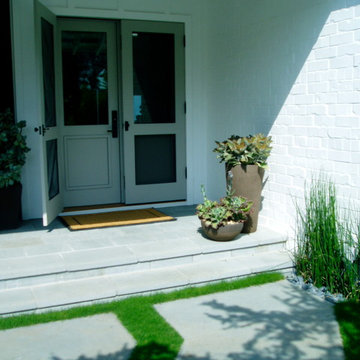
Brian Sipe architectural design and Rob Hill - Hill's landscapes and Don edge general contractor. koi pond in front yard with floating steppers, bluestone and beach plantings
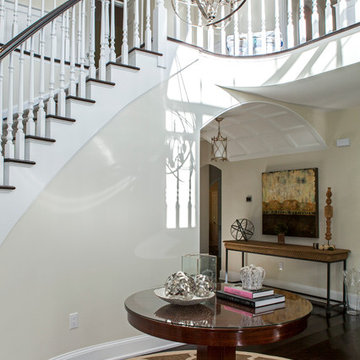
This home was featured in Philadelphia Magazine August 2014 issue with Tague Lumber to showcase its beauty and excellence.
Photo by Alicia's Art, LLC
RUDLOFF Custom Builders, is a residential construction company that connects with clients early in the design phase to ensure every detail of your project is captured just as you imagined. RUDLOFF Custom Builders will create the project of your dreams that is executed by on-site project managers and skilled craftsman, while creating lifetime client relationships that are build on trust and integrity.
We are a full service, certified remodeling company that covers all of the Philadelphia suburban area including West Chester, Gladwynne, Malvern, Wayne, Haverford and more.
As a 6 time Best of Houzz winner, we look forward to working with you n your next project.
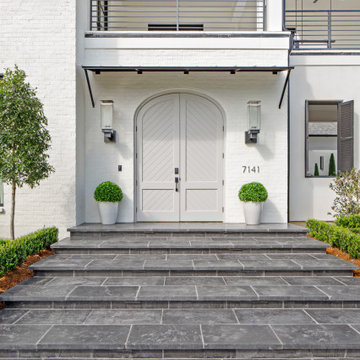
Peacock Pavers in Slate color used for the steps and front entrance
Inspiration for a contemporary concrete floor and black floor entryway remodel in New Orleans with a gray front door
Inspiration for a contemporary concrete floor and black floor entryway remodel in New Orleans with a gray front door

Fu-Tung Cheng, CHENG Design
• View of Exterior Side of Concrete and Wood house, House 7
House 7, named the "Concrete Village Home", is Cheng Design's seventh custom home project. With inspiration of a "small village" home, this project brings in dwellings of different size and shape that support and intertwine with one another. Featuring a sculpted, concrete geological wall, pleated butterfly roof, and rainwater installations, House 7 exemplifies an interconnectedness and energetic relationship between home and the natural elements.
Photography: Matthew Millman
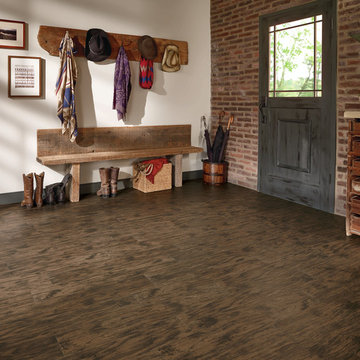
Inspiration for a large farmhouse dark wood floor and brown floor entryway remodel in Boston with beige walls and a gray front door
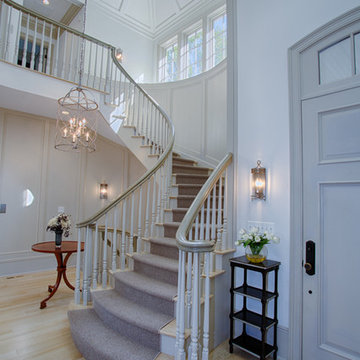
This Downtown Sophisticate is a new construction home in Greenwich, CT.
We provided complete custom mill work throughout this beautiful house.
We installed all cabinets, including kitchen cabinets, built-ins and window seats. Provided installation of wainscoting, all moldings, doors, and anything else wood related.
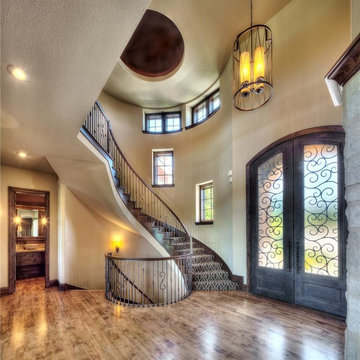
This home in Lee's Summit, MO wanted to create a see-through home from the front door through to the 2 story great room. The large bow window (with 15 windows) highlights the views of the back yard/pool, which is also striking from the rear elevation.
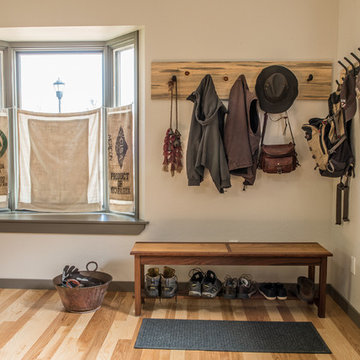
Entryway - transitional light wood floor and brown floor entryway idea in Denver with white walls and a gray front door
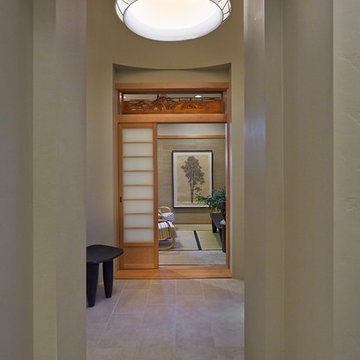
Robin Stancliff
Example of a trendy porcelain tile entryway design in Phoenix with brown walls and a gray front door
Example of a trendy porcelain tile entryway design in Phoenix with brown walls and a gray front door
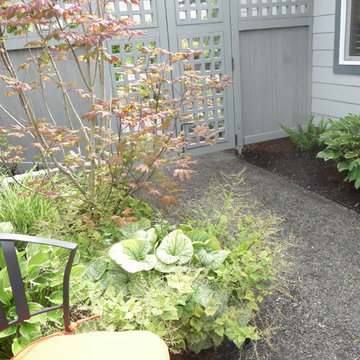
Barbara Hilty, APLD
Mid-sized transitional entryway photo in Portland with a gray front door
Mid-sized transitional entryway photo in Portland with a gray front door
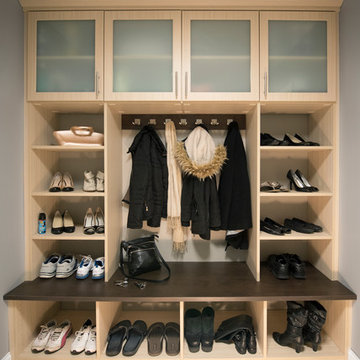
Designed by Lina Meile of Closet Works
Open face Shaker style Thermofoil doors with white frosted glass panel inserts to further the light, airy theme of the home and blend with the rest of the remodeling. Bar style brushed chrome handles complete the modern look.
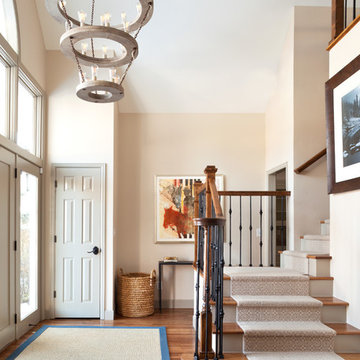
Transitional Entry with Statement Light Fixture, Photo by Emily Minton Redfield
Foyer - large transitional medium tone wood floor and brown floor foyer idea in Denver with beige walls and a gray front door
Foyer - large transitional medium tone wood floor and brown floor foyer idea in Denver with beige walls and a gray front door
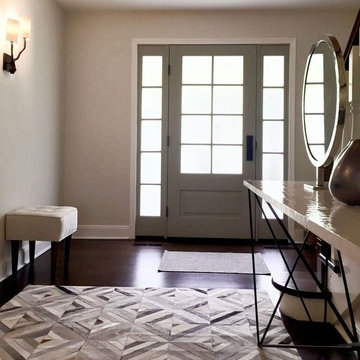
Patrick Scholz Photography
Mid-sized transitional dark wood floor and brown floor entryway photo in New York with beige walls and a gray front door
Mid-sized transitional dark wood floor and brown floor entryway photo in New York with beige walls and a gray front door
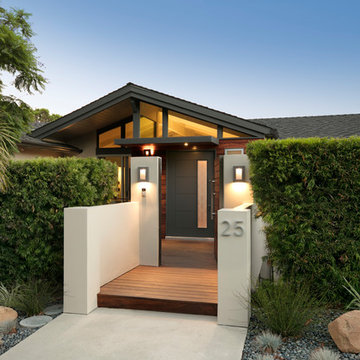
Jim Bartsch Photography
Mid-sized trendy dark wood floor and brown floor entryway photo in Santa Barbara with brown walls and a gray front door
Mid-sized trendy dark wood floor and brown floor entryway photo in Santa Barbara with brown walls and a gray front door
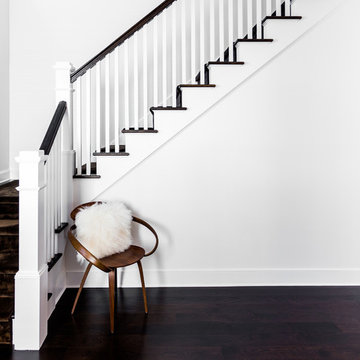
Example of a mid-sized trendy dark wood floor entryway design in New York with white walls and a gray front door
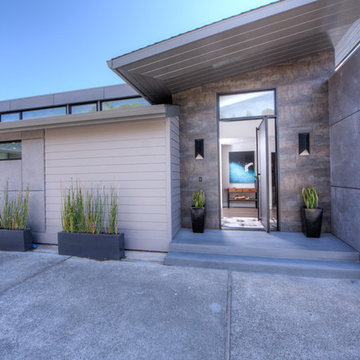
Huge beach style medium tone wood floor and brown floor entryway photo in San Francisco with gray walls and a gray front door
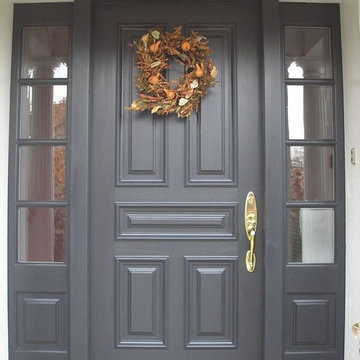
Entryway - mid-sized traditional entryway idea in Chicago with a gray front door
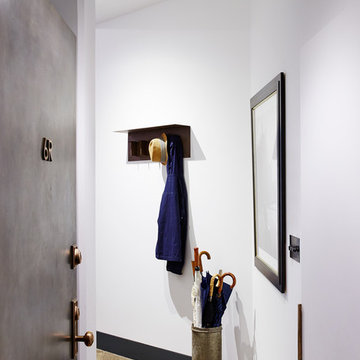
Mid-sized eclectic entryway photo in New York with white walls and a gray front door
Entryway with a Gray Front Door Ideas
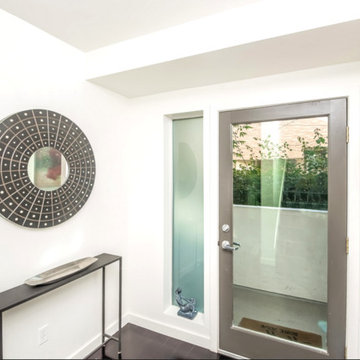
This 5 story modern condo was in the heart of west hollywood, Near Sunset Boulevard and San Vicente.
Entryway - contemporary dark wood floor entryway idea in Los Angeles with white walls and a gray front door
Entryway - contemporary dark wood floor entryway idea in Los Angeles with white walls and a gray front door
6





