Entryway with a Gray Front Door Ideas
Refine by:
Budget
Sort by:Popular Today
141 - 160 of 3,281 photos
Item 1 of 2
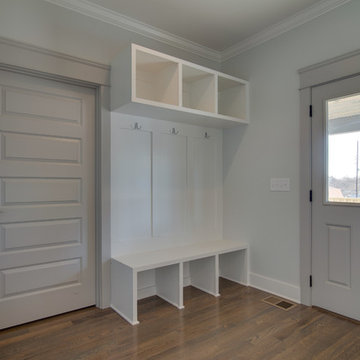
Interior Designer: Marilyn Kimberly
Builder/Developer: Twin Team Properties/Craftsman Builders
Inspiration for a mid-sized craftsman medium tone wood floor entryway remodel in Nashville with gray walls and a gray front door
Inspiration for a mid-sized craftsman medium tone wood floor entryway remodel in Nashville with gray walls and a gray front door
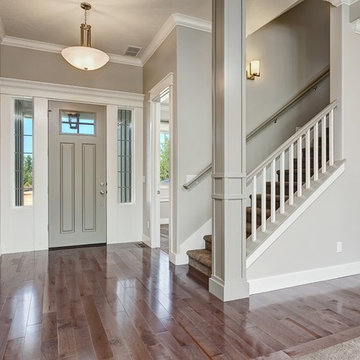
Mid-sized transitional vinyl floor entryway photo in Boise with gray walls and a gray front door
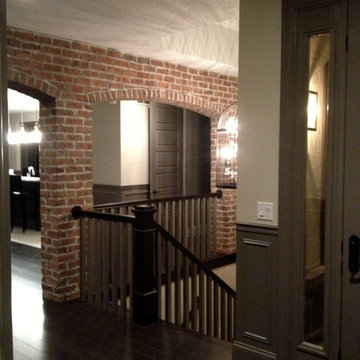
Andrew Seitz
Inspiration for a mid-sized timeless dark wood floor entryway remodel in Cedar Rapids with beige walls and a gray front door
Inspiration for a mid-sized timeless dark wood floor entryway remodel in Cedar Rapids with beige walls and a gray front door

The E. F. San Juan team created custom exterior brackets for this beautiful home tucked into the natural setting of Burnt Pine Golf Club in Miramar Beach, Florida. We provided Marvin Integrity windows and doors, along with a Marvin Ultimate Multi-slide door system connecting the great room to the outdoor kitchen and dining area, which features upper louvered privacy panels above the grill area and a custom mahogany screen door. Our team also designed the interior trim package and doors.
Challenges:
With many pieces coming together to complete this project, working closely with architect Geoff Chick, builder Chase Green, and interior designer Allyson Runnels was paramount to a successful install. Creating cohesive details that would highlight the simple elegance of this beautiful home was a must. The homeowners desired a level of privacy for their outdoor dining area, so one challenge of creating the louvered panels in that space was making sure they perfectly aligned with the horizontal members of the porch.
Solution:
Our team worked together internally and with the design team to ensure each door, window, piece of trim, and bracket was a perfect match. The large custom exterior brackets beautifully set off the front elevation of the home. One of the standout elements inside is a pair of large glass barn doors with matching transoms. They frame the front entry vestibule and create interest as well as privacy. Adjacent to those is a large custom cypress barn door, also with matching transoms.
The outdoor kitchen and dining area is a highlight of the home, with the great room opening to this space. E. F. San Juan provided a beautiful Marvin Ultimate Multi-slide door system that creates a seamless transition from indoor to outdoor living. The desire for privacy outside gave us the opportunity to create the upper louvered panels and mahogany screen door on the porch, allowing the homeowners and guests to enjoy a meal or time together free from worry, harsh sunlight, and bugs.
We are proud to have worked with such a fantastic team of architects, designers, and builders on this beautiful home and to share the result here!
---
Photography by Jack Gardner
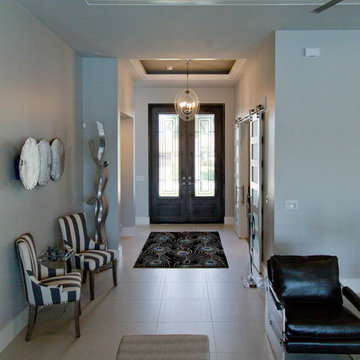
Nichole Kennelly Photography
Example of a mid-sized trendy ceramic tile and beige floor entryway design in Miami with gray walls and a gray front door
Example of a mid-sized trendy ceramic tile and beige floor entryway design in Miami with gray walls and a gray front door
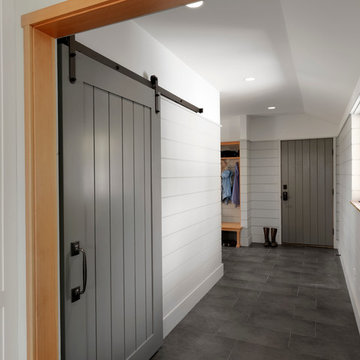
Inspiration for a large rustic slate floor and gray floor entryway remodel in Burlington with white walls and a gray front door
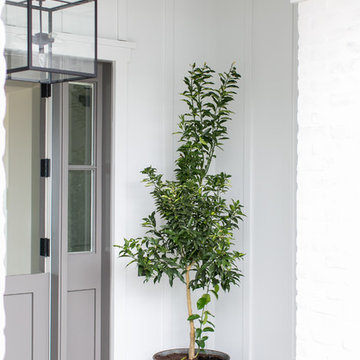
Mid-sized trendy entryway photo in Orange County with white walls and a gray front door
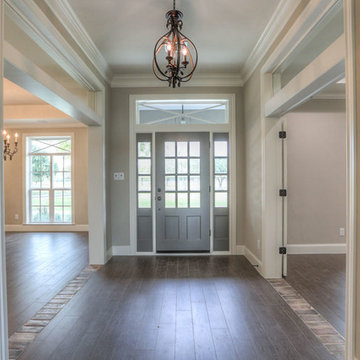
Inspiration for a large transitional dark wood floor and brown floor entryway remodel in Houston with beige walls and a gray front door
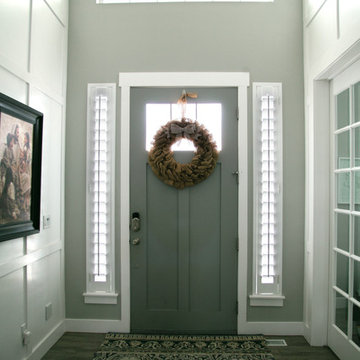
This beautiful grey and white entryway has created the perfect amount of ambient light after getting shutters installed on their sidelight windows. By tilting the louvers slightly, they are able to let the light in while still maintaining privacy.
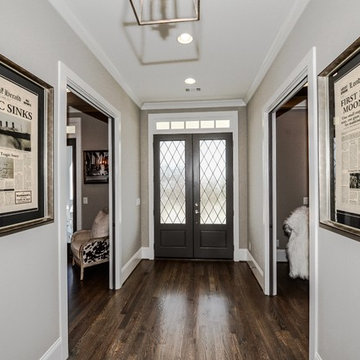
Inspiration for a large transitional light wood floor entryway remodel in Atlanta with gray walls and a gray front door
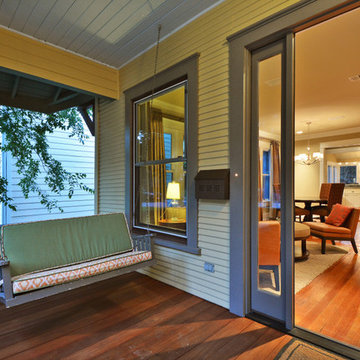
We gutted the 1918 craftsman home and added to it, keeping all the wood floors and duplicated original woodwork where necessary. With a new kitchen, living and master suite, the house maintains its original character but enjoys a new life. We kept the original masonry fireplace but opened the two front rooms to each other with cased openings. We added a new stair and opened up the second story to provide two new bedrooms and a bath.
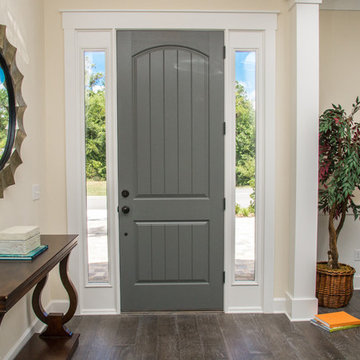
Transitional dark wood floor entryway photo in Miami with a gray front door
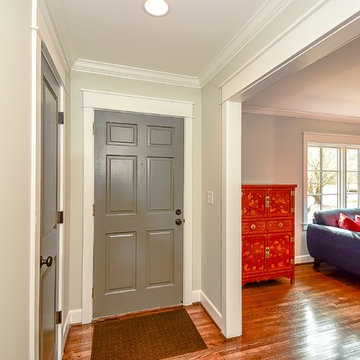
Tim Erskine photography
Transitional medium tone wood floor entryway photo in Charlotte with gray walls and a gray front door
Transitional medium tone wood floor entryway photo in Charlotte with gray walls and a gray front door
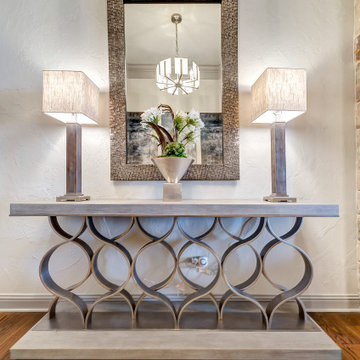
Energizing accessories pull together this sophisticated and texture filled transition space. http://www.semmelmanninteriors.com/
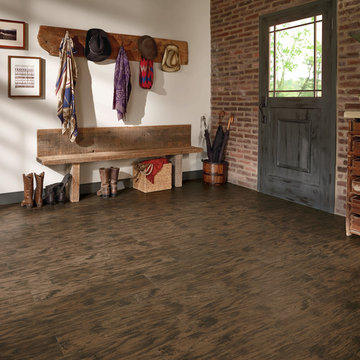
Mid-sized southwest dark wood floor entryway photo in Charlotte with white walls and a gray front door
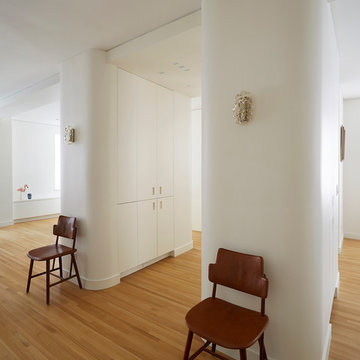
Vintage lighting by Helena Tynell.
Photo: Mikiko Kikuyama
Mid-sized minimalist light wood floor entryway photo in New York with white walls and a gray front door
Mid-sized minimalist light wood floor entryway photo in New York with white walls and a gray front door
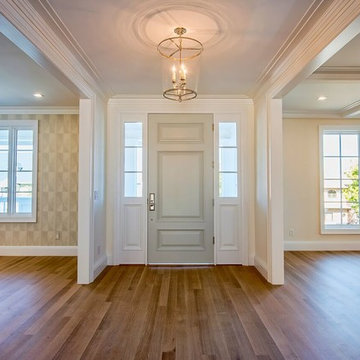
Large elegant medium tone wood floor entryway photo in Los Angeles with white walls and a gray front door
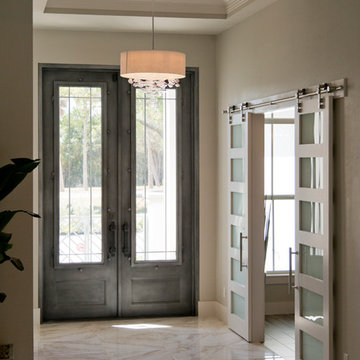
Nichole Kennelly Photography
Mid-sized transitional ceramic tile and multicolored floor entryway photo in Miami with white walls and a gray front door
Mid-sized transitional ceramic tile and multicolored floor entryway photo in Miami with white walls and a gray front door
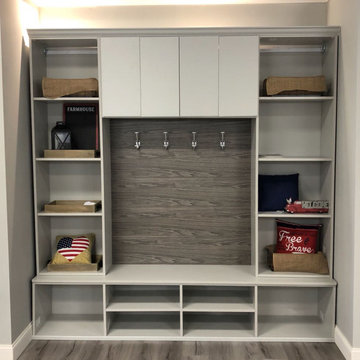
Mud Room entry space Solutions from nova closet.
Mid-sized minimalist dark wood floor and brown floor entryway photo in Other with beige walls and a gray front door
Mid-sized minimalist dark wood floor and brown floor entryway photo in Other with beige walls and a gray front door
Entryway with a Gray Front Door Ideas
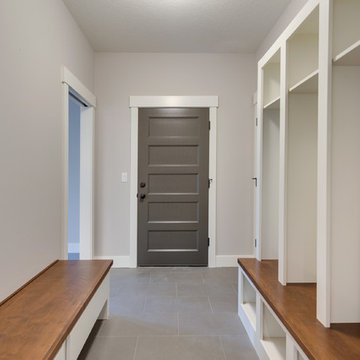
Mud room for kids' coats, back packs, shoes, off garage door, in background, and the foyer.
Example of a mid-sized transitional porcelain tile and beige floor entryway design in Portland with white walls and a gray front door
Example of a mid-sized transitional porcelain tile and beige floor entryway design in Portland with white walls and a gray front door
8





