Entryway with a Light Wood Front Door Ideas
Refine by:
Budget
Sort by:Popular Today
61 - 80 of 3,977 photos
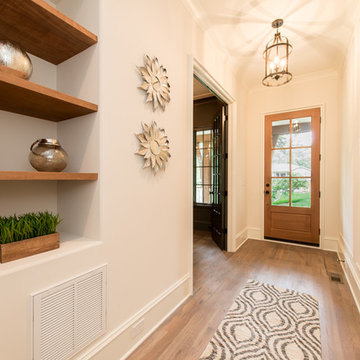
Example of a mid-sized classic light wood floor and beige floor entryway design in Charlotte with beige walls and a light wood front door
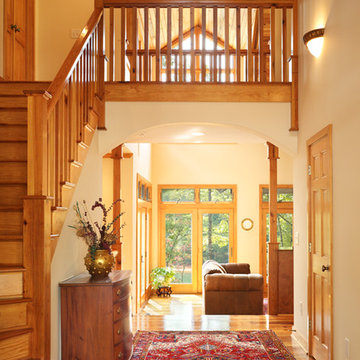
Example of a large transitional light wood floor entryway design in Other with beige walls and a light wood front door
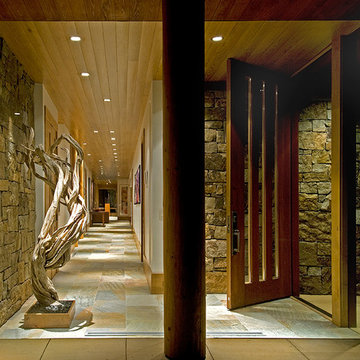
Designed for its challenging site with spectacular, unencumbered south-facing views, Aman 22 nestles comfortably into the slope. A water-feature, fire pit, and courtyard hot tub lure residents outdoors to enjoy the villas’ natural surroundings. The division between outdoors and indoors is blurred by low-profile windows that mark the minimal division along rock walls and floors that seamlessly continue from exterior to interior. A slatted fence-like door contributes to the transparency of the entryway, further integrating built and unbuilt environments.
Photo Credit: Douglas Kahn
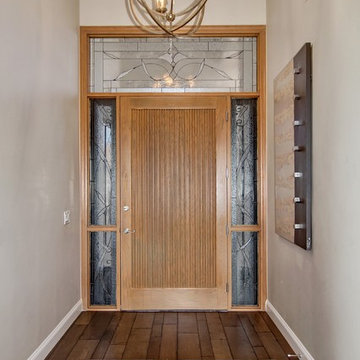
Entryway - mid-sized contemporary medium tone wood floor entryway idea in Phoenix with gray walls and a light wood front door
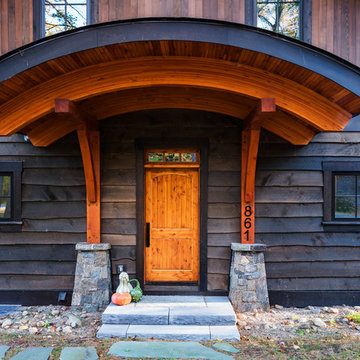
Elizabeth Haynes
Large mountain style light wood floor and beige floor entryway photo in New York with white walls and a light wood front door
Large mountain style light wood floor and beige floor entryway photo in New York with white walls and a light wood front door
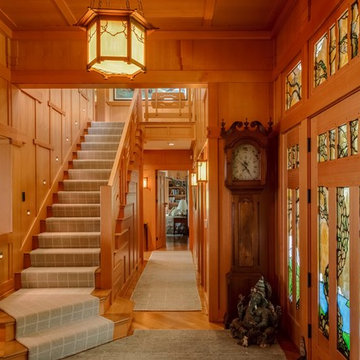
Brian Vanden Brink Photographer
Example of a large arts and crafts light wood floor entryway design in Portland Maine with a light wood front door
Example of a large arts and crafts light wood floor entryway design in Portland Maine with a light wood front door
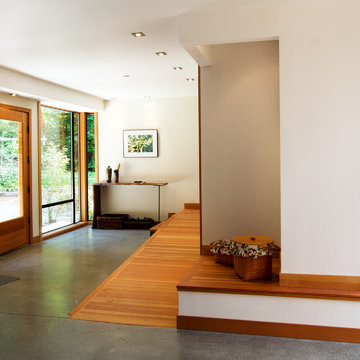
Entry with adjacent craft room.
Photo: Andrew Ryznar
Example of a minimalist concrete floor entryway design in Seattle with white walls and a light wood front door
Example of a minimalist concrete floor entryway design in Seattle with white walls and a light wood front door
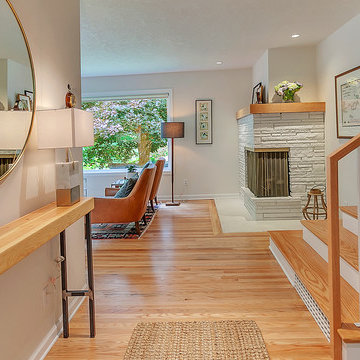
HomeStar Video Tours
Entryway - mid-sized mid-century modern light wood floor entryway idea in Portland with gray walls and a light wood front door
Entryway - mid-sized mid-century modern light wood floor entryway idea in Portland with gray walls and a light wood front door
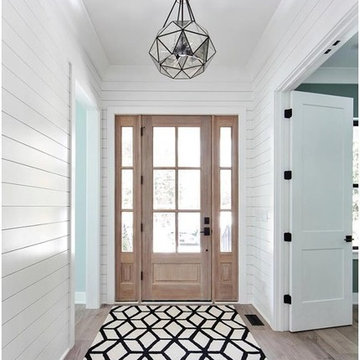
Inspiration for a mid-sized country light wood floor and beige floor foyer remodel in Charlotte with white walls and a light wood front door
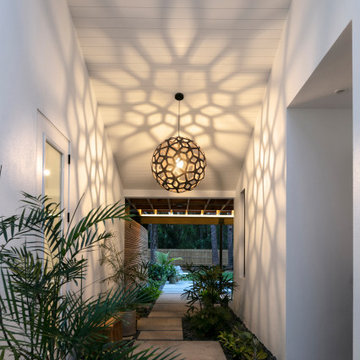
Entryway - mid-sized contemporary concrete floor, gray floor and shiplap ceiling entryway idea in Tampa with white walls and a light wood front door
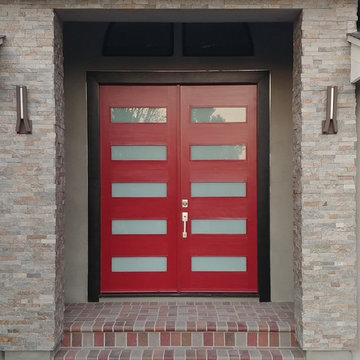
Double front door - large modern double front door idea in Orange County with a light wood front door
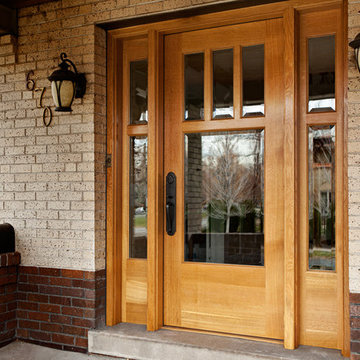
Hand made exterior custom door.
Inspiration for a mid-sized timeless entryway remodel in Denver with a light wood front door and beige walls
Inspiration for a mid-sized timeless entryway remodel in Denver with a light wood front door and beige walls
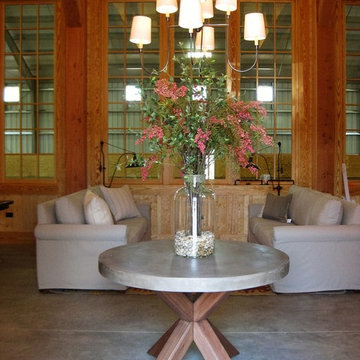
Katie McKee
Large mountain style concrete floor entryway photo in Raleigh with brown walls and a light wood front door
Large mountain style concrete floor entryway photo in Raleigh with brown walls and a light wood front door
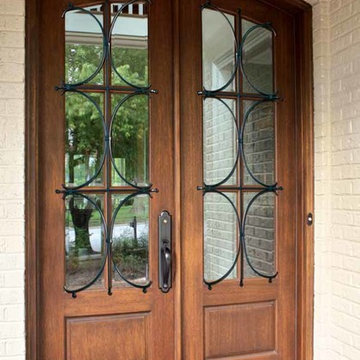
GLASS OPTIONS: Clear Beveled Low E or Flemish Low E
TIMBER: Mahogany
DOUBLE DOOR: 5'0", 5'4". 6'0" x 8'0" x 1 3/4"
LEAD TIME: 2-3 weeks
Entryway - mid-sized traditional concrete floor entryway idea in Tampa with gray walls and a light wood front door
Entryway - mid-sized traditional concrete floor entryway idea in Tampa with gray walls and a light wood front door
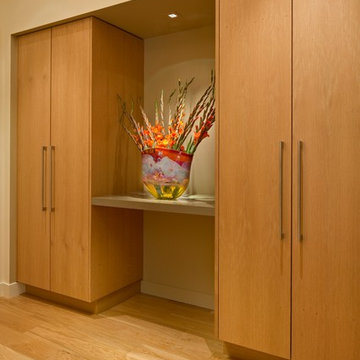
Rick Pharaoh
Inspiration for a mid-sized contemporary light wood floor entryway remodel in Other with beige walls and a light wood front door
Inspiration for a mid-sized contemporary light wood floor entryway remodel in Other with beige walls and a light wood front door
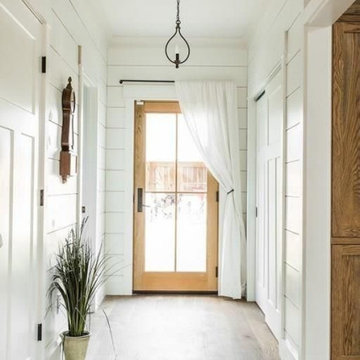
The addition of wide shiplap, wide plank oak floors and a little paint transformed this Burlington Vermont home.
Inspiration for a mid-sized country light wood floor and brown floor entryway remodel in Burlington with white walls and a light wood front door
Inspiration for a mid-sized country light wood floor and brown floor entryway remodel in Burlington with white walls and a light wood front door
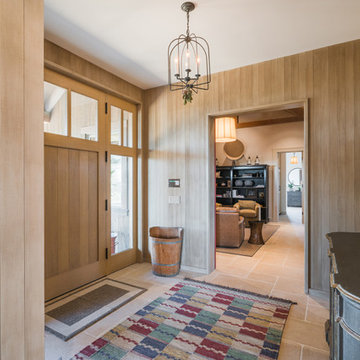
photo by Blake Bronstad
Example of a mid-sized farmhouse entryway design in San Francisco with a light wood front door
Example of a mid-sized farmhouse entryway design in San Francisco with a light wood front door
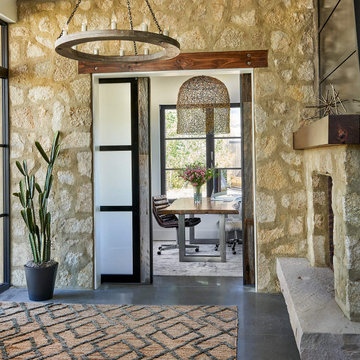
Large farmhouse concrete floor and gray floor entryway photo in Denver with a light wood front door

inviting foyer. Soft blues and French oak floors lead into the great room
Huge transitional entryway photo in Miami with blue walls and a light wood front door
Huge transitional entryway photo in Miami with blue walls and a light wood front door
Entryway with a Light Wood Front Door Ideas
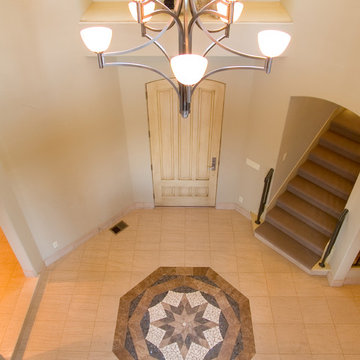
The octagonal Foyer as seen from above with it's stone floor centered on a custom stone medallion design.
Example of a large trendy porcelain tile entryway design in Denver with white walls and a light wood front door
Example of a large trendy porcelain tile entryway design in Denver with white walls and a light wood front door
4





