Entryway with a Light Wood Front Door Ideas
Refine by:
Budget
Sort by:Popular Today
161 - 180 of 3,977 photos
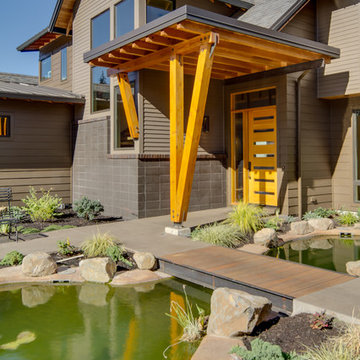
Erik Bishoff
Large transitional concrete floor entryway photo in Other with gray walls and a light wood front door
Large transitional concrete floor entryway photo in Other with gray walls and a light wood front door
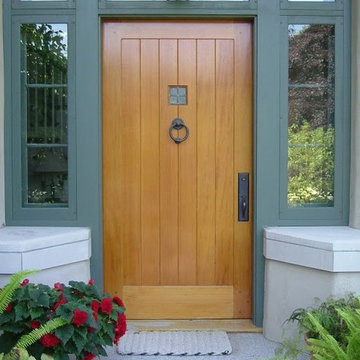
Inspiration for a cottage entryway remodel in Minneapolis with a light wood front door
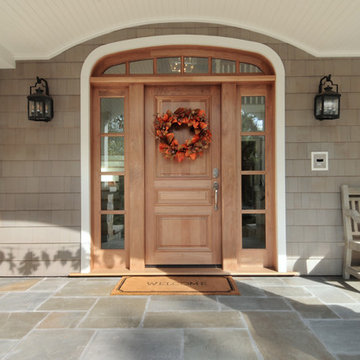
Mid-sized elegant slate floor and multicolored floor entryway photo in Los Angeles with a light wood front door
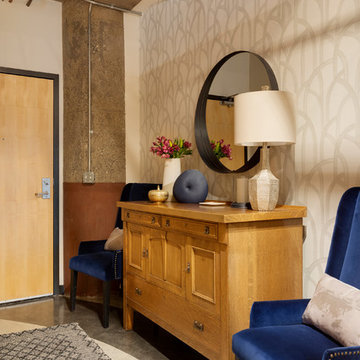
Wallcovering and new furnishings while using a heirloom antique buffet.
Example of an eclectic concrete floor and gray floor entryway design in Minneapolis with white walls and a light wood front door
Example of an eclectic concrete floor and gray floor entryway design in Minneapolis with white walls and a light wood front door
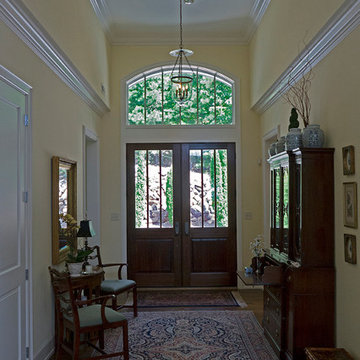
The entrance hall. An arched transom rises above dark wood double front doors. Photo by Allen Weiss
Inspiration for a large timeless dark wood floor entryway remodel in Raleigh with yellow walls and a light wood front door
Inspiration for a large timeless dark wood floor entryway remodel in Raleigh with yellow walls and a light wood front door
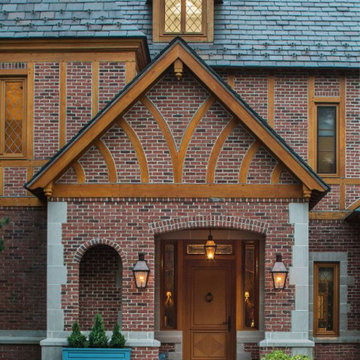
This Bevolo® original was designed in the 1940s by world renowned architect A. Hays Town and Andrew Bevolo Sr. This Original French Quarter® lantern adorns many historic buildings across the country. The light can be used with a wide range of architectural styles. It is available in natural gas, liquid propane, and electric.
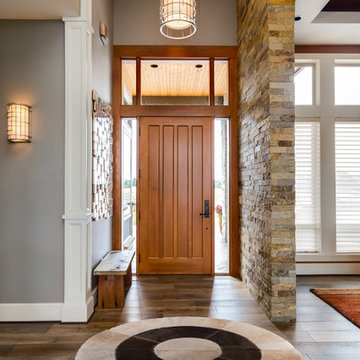
Family run AYDIN Hides is the Leading Provider of the Finest Luxury Cowhide and Cowhide Patchwork Rugs, Sheepskins and Goatskins ethically and humanely sourced in Europe and 100% with respect to nature and bio diversity. Each piece is handcrafted and hand-stitched in small production batches to offer uncompromised Premium Quality and Authenticity.
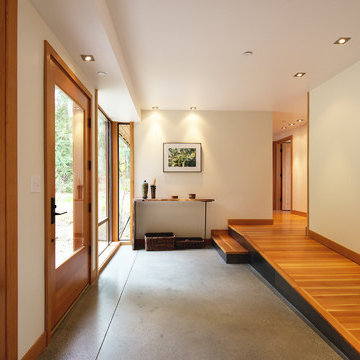
Entry hall.
Photo: Andrew Ryznar
Entryway - modern concrete floor entryway idea in Seattle with white walls and a light wood front door
Entryway - modern concrete floor entryway idea in Seattle with white walls and a light wood front door
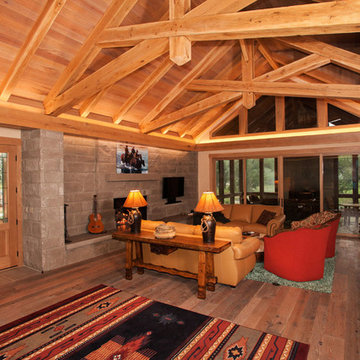
Mid-sized minimalist medium tone wood floor entryway photo in Austin with beige walls and a light wood front door
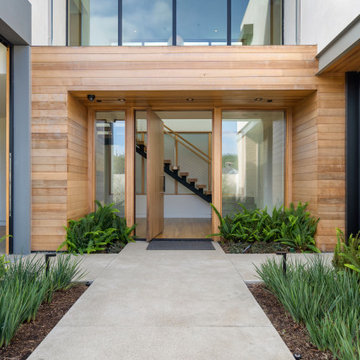
Large trendy concrete floor pivot front door photo in Orange County with a light wood front door
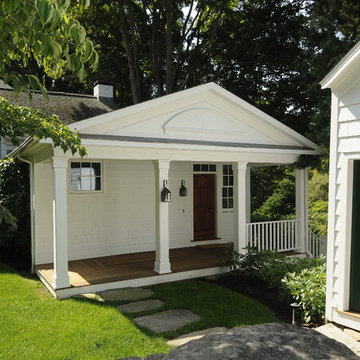
Joseph T Carty
new entry to antique house
Example of a country dark wood floor entryway design in New York with a light wood front door
Example of a country dark wood floor entryway design in New York with a light wood front door
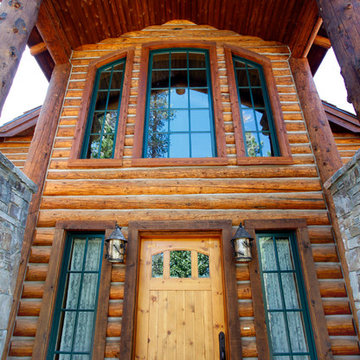
Brad Miller Photography
Large elegant entryway photo in Other with brown walls and a light wood front door
Large elegant entryway photo in Other with brown walls and a light wood front door
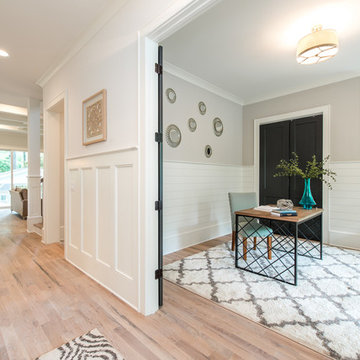
Entryway - mid-sized light wood floor and beige floor entryway idea in Charlotte with beige walls and a light wood front door
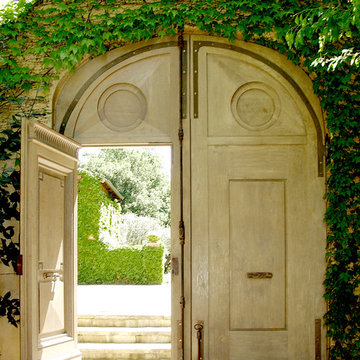
Oak entry doors in the 17th century Parisian style
Example of a large classic entryway design in San Francisco with a light wood front door
Example of a large classic entryway design in San Francisco with a light wood front door
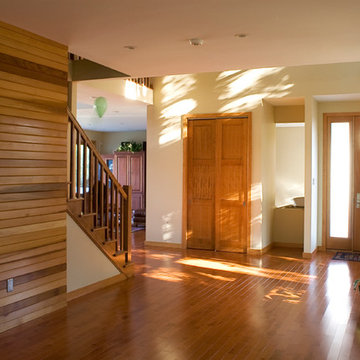
Large trendy light wood floor and brown floor entryway photo in Philadelphia with beige walls and a light wood front door
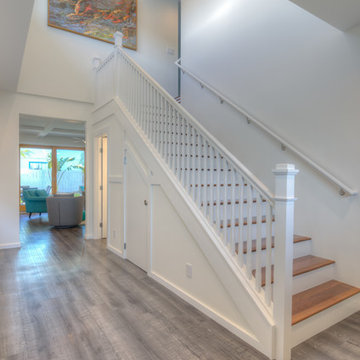
Hawkins and Biggins Photography
Large transitional vinyl floor and gray floor entryway photo in Hawaii with white walls and a light wood front door
Large transitional vinyl floor and gray floor entryway photo in Hawaii with white walls and a light wood front door
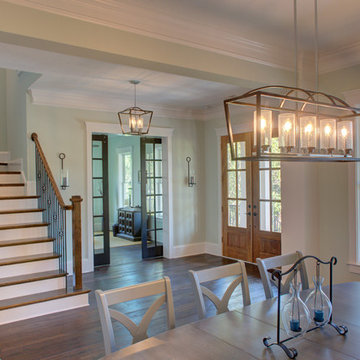
Arts and crafts medium tone wood floor entryway photo in Other with green walls and a light wood front door
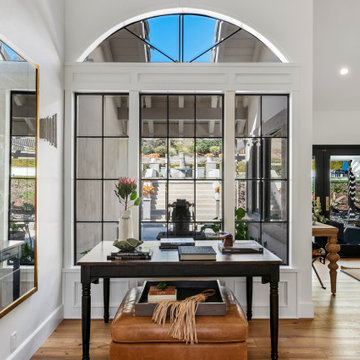
To spotlight the owners’ worldly decor, this remodel quietly complements the furniture and art textures, colors, and patterns abundant in this beautiful home.
The original master bath had a 1980s style in dire need of change. By stealing an adjacent bedroom for the new master closet, the bath transformed into an artistic and spacious space. The jet-black herringbone-patterned floor adds visual interest to highlight the freestanding soaking tub. Schoolhouse-style shell white sconces flank the matching his and her vanities. The new generous master shower features polished nickel dual shower heads and hand shower and is wrapped in Bedrosian Porcelain Manifica Series in Luxe White with satin finish.
The kitchen started as dated and isolated. To add flow and more natural light, the wall between the bar and the kitchen was removed, along with exterior windows, which allowed for a complete redesign. The result is a streamlined, open, and light-filled kitchen that flows into the adjacent family room and bar areas – perfect for quiet family nights or entertaining with friends.
Crystal Cabinets in white matte sheen with satin brass pulls, and the white matte ceramic backsplash provides a sleek and neutral palette. The newly-designed island features Calacutta Royal Leather Finish quartz and Kohler sink and fixtures. The island cabinets are finished in black sheen to anchor this seating and prep area, featuring round brass pendant fixtures. One end of the island provides the perfect prep and cut area with maple finish butcher block to match the stove hood accents. French White Oak flooring warms the entire area. The Miele 48” Dual Fuel Range with Griddle offers the perfect features for simple or gourmet meal preparation. A new dining nook makes for picture-perfect seating for night or day dining.
Welcome to artful living in Worldly Heritage style.
Photographer: Andrew - OpenHouse VC
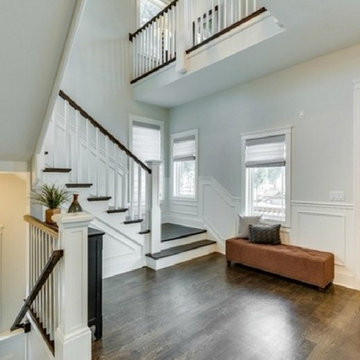
This fantastic foyer has a three level view through the house. The beautiful stained riser stair carries all the way to the finished basement with window seats and beautiful wainscoting detail.
Entryway with a Light Wood Front Door Ideas
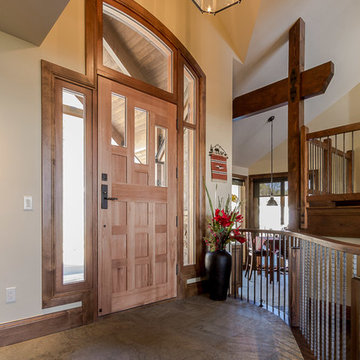
Photo Credit: TammiTPhotography
Example of a mid-sized trendy entryway design in Denver with beige walls and a light wood front door
Example of a mid-sized trendy entryway design in Denver with beige walls and a light wood front door
9





