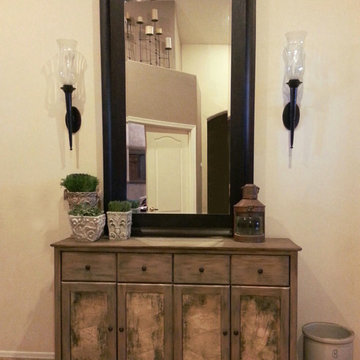Entryway with Beige Walls Ideas
Refine by:
Budget
Sort by:Popular Today
121 - 140 of 700 photos
Item 1 of 3
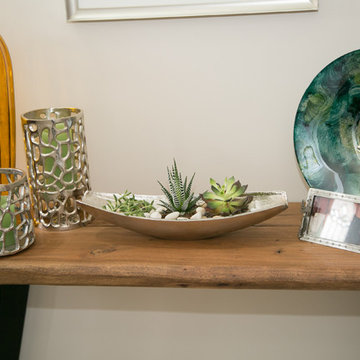
Transitional Entry by Kennedy Rae Interiors
Jessica Lynn Mendoza Photography
Inspiration for a small transitional marble floor entryway remodel in Los Angeles with beige walls and a dark wood front door
Inspiration for a small transitional marble floor entryway remodel in Los Angeles with beige walls and a dark wood front door
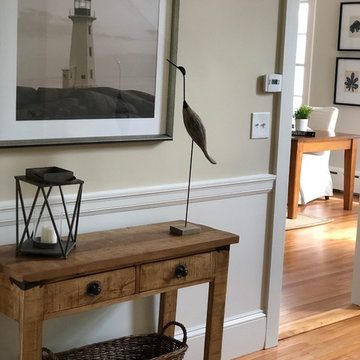
Example of a large beach style medium tone wood floor and brown floor foyer design in Boston with beige walls
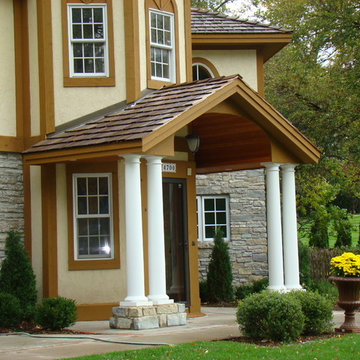
Jim and Delia wanted more family spaces, storage, garage space, a home office, two new bathrooms, and more closets. With no basement, their options were limited. Designed by Architect Brian Lubben.
We expanded both ends of the house, matching the existing stone masonry and stucco- adding living space and two new bathrooms. Mediterranean inspired tile, wall finishes and landscape features were a major part of this remodel. Photos by Greg Schmidt.
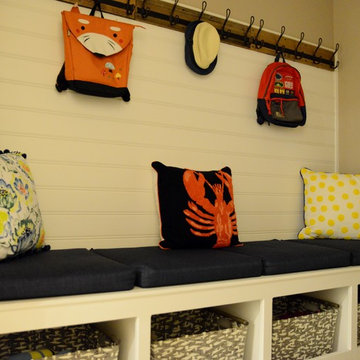
A cute and functional mud room to dump your backpacks, hats, handbags, jackets, scarves etc when you come home after a long day. additional baskets were added in the cubby holes to store all the shoes/sandals.
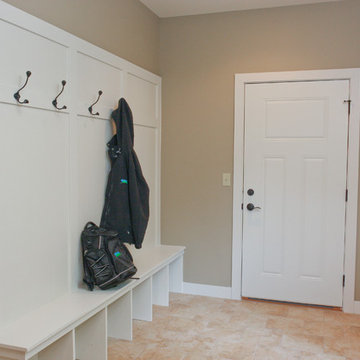
Seated entryway and cubby storage in the Crater Lake floor plan from Wausau Homes. Customized mudroom attaches to the garage.
Mid-sized elegant ceramic tile entry hall photo in Other with beige walls
Mid-sized elegant ceramic tile entry hall photo in Other with beige walls
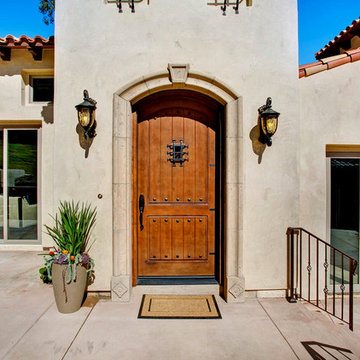
Large tuscan concrete floor and beige floor entryway photo in San Diego with beige walls and a medium wood front door
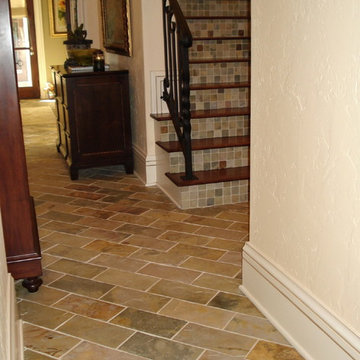
Great natual slate entrance, set on an angle for interest. Great stair face detail.
Mid-sized transitional slate floor and multicolored floor foyer photo in New York with beige walls
Mid-sized transitional slate floor and multicolored floor foyer photo in New York with beige walls
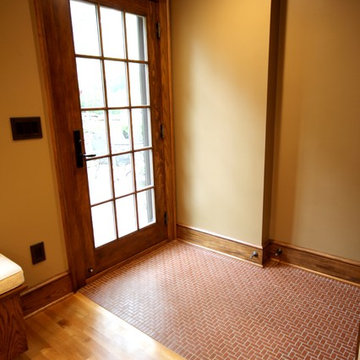
Inspiration for a mid-sized timeless ceramic tile entryway remodel in Other with beige walls and a medium wood front door
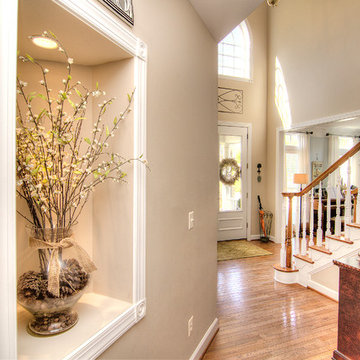
Mid-sized beach style medium tone wood floor entryway photo in Charlotte with a black front door and beige walls
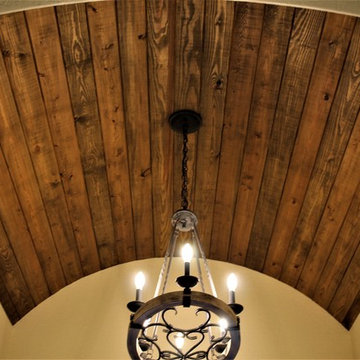
Custom Home in Vintage Oaks Subdivision. RJS Custom Homes LLC
Example of a mid-sized mountain style foyer design in Other with beige walls
Example of a mid-sized mountain style foyer design in Other with beige walls
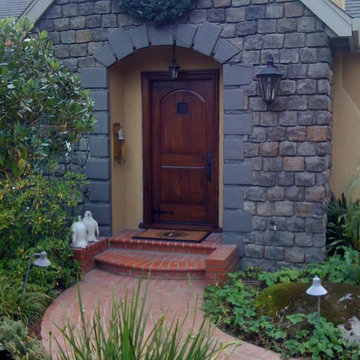
Inspiration for a small rustic brick floor and red floor entryway remodel in San Francisco with beige walls and a dark wood front door
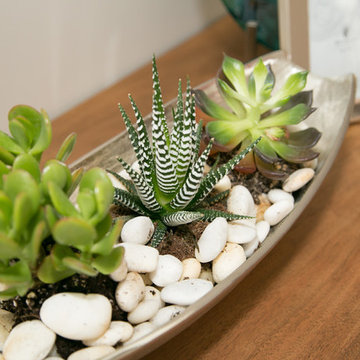
Transitional Entry by Kennedy Rae Interiors
Jessica Lynn Mendoza Photography
Example of a small transitional marble floor entryway design in Los Angeles with beige walls and a dark wood front door
Example of a small transitional marble floor entryway design in Los Angeles with beige walls and a dark wood front door
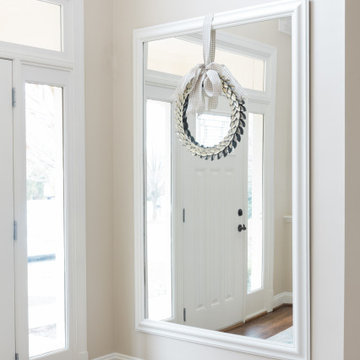
The homeowners recently moved from California and wanted a “modern farmhouse” with lots of metal and aged wood that was timeless, casual and comfortable to match their down-to-Earth, fun-loving personalities. They wanted to enjoy this home themselves and also successfully entertain other business executives on a larger scale. We added furnishings, rugs, lighting and accessories to complete the foyer, living room, family room and a few small updates to the dining room of this new-to-them home.
All interior elements designed and specified by A.HICKMAN Design. Photography by Angela Newton Roy (website: http://angelanewtonroy.com)
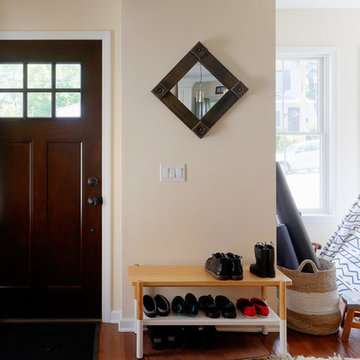
Photo: Amy Nowak-Palmerini
Example of a mid-sized transitional medium tone wood floor and brown floor entryway design in New York with beige walls and a dark wood front door
Example of a mid-sized transitional medium tone wood floor and brown floor entryway design in New York with beige walls and a dark wood front door
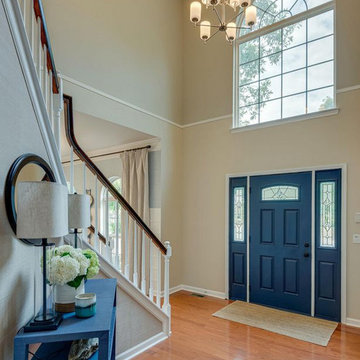
Foyer Remodel in suburban home
Inspiration for a huge transitional medium tone wood floor and orange floor entryway remodel in Nashville with beige walls and a blue front door
Inspiration for a huge transitional medium tone wood floor and orange floor entryway remodel in Nashville with beige walls and a blue front door
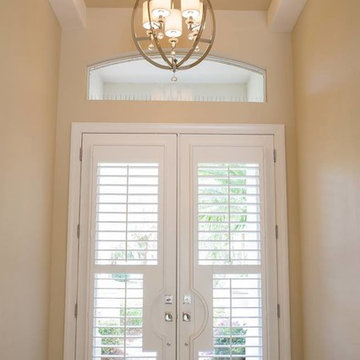
Christina Seifert Photography
Mid-sized transitional entryway photo in Miami with beige walls and a white front door
Mid-sized transitional entryway photo in Miami with beige walls and a white front door
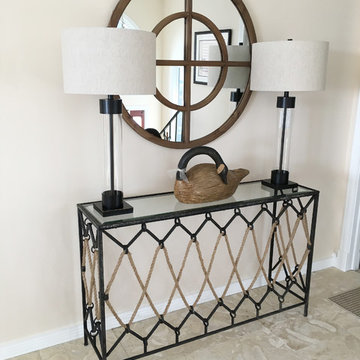
Inspiration for a large transitional entryway remodel in Baltimore with beige walls and a blue front door
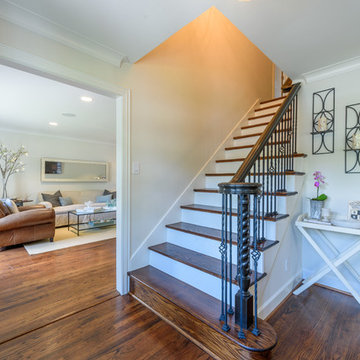
© Mike Healey Photography
Example of a mid-sized classic dark wood floor and brown floor entryway design in Dallas with beige walls and a dark wood front door
Example of a mid-sized classic dark wood floor and brown floor entryway design in Dallas with beige walls and a dark wood front door
Entryway with Beige Walls Ideas
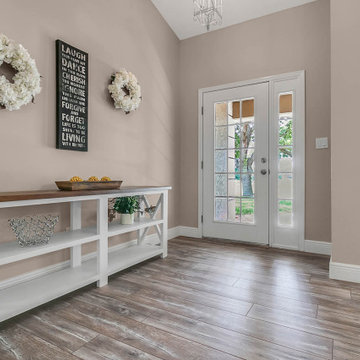
Molly's Marketplace custom built this Farmhouse Console from hardwood Poplar and finished it a white and espresso colors to compliment the look.
Mid-sized farmhouse laminate floor and gray floor entryway photo in Orlando with beige walls and a black front door
Mid-sized farmhouse laminate floor and gray floor entryway photo in Orlando with beige walls and a black front door
7






