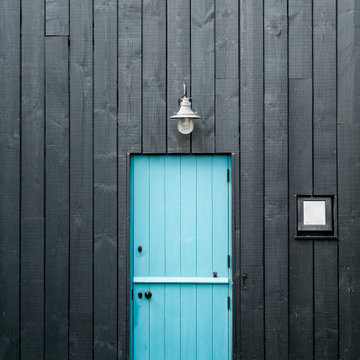Entryway with Black Walls Ideas
Refine by:
Budget
Sort by:Popular Today
141 - 160 of 231 photos
Item 1 of 3
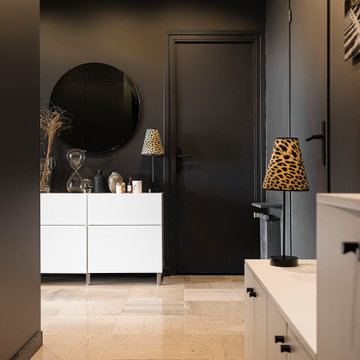
Cette entrée se veut résolument "déco" : mur et plafonds anthracites. Ce sas fait le lien entre toutes les autres pièces de la maison en toute élégance.
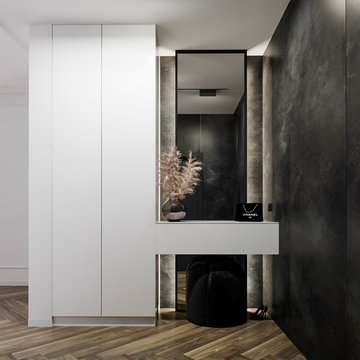
Vestibule - mid-sized transitional porcelain tile and beige floor vestibule idea in Valencia with black walls
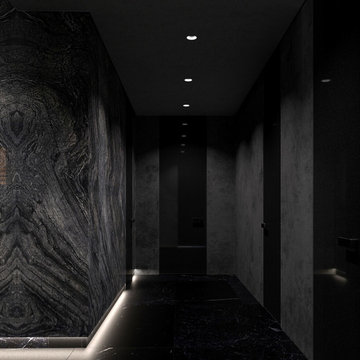
Inspiration for a modern black floor vestibule remodel in Other with black walls and a black front door

Прихожая с зеркальными панели, гипсовыми панелями, МДФ панелями в квартире ВТБ Арена Парк
Inspiration for a mid-sized eclectic porcelain tile, gray floor, tray ceiling and wall paneling entryway remodel in Moscow with black walls and a black front door
Inspiration for a mid-sized eclectic porcelain tile, gray floor, tray ceiling and wall paneling entryway remodel in Moscow with black walls and a black front door
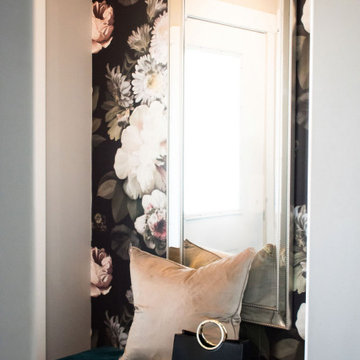
Front Entry designed by Orlandice Nguyen Interior Design Ltd. Use a beautiful dark floral wallpaper with a beautifully elegant tall mirror.
Inspiration for a small transitional ceramic tile, gray floor and wallpaper entryway remodel in Edmonton with black walls and a white front door
Inspiration for a small transitional ceramic tile, gray floor and wallpaper entryway remodel in Edmonton with black walls and a white front door
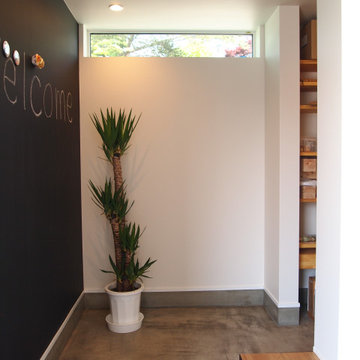
玄関に入って左手には磁石のつく黒板を設置。
子供達の写真を貼ったり、お絵かきスペースや連絡スペースに。
Example of a small danish concrete floor, gray floor, wallpaper ceiling and wallpaper entryway design in Other with black walls and a white front door
Example of a small danish concrete floor, gray floor, wallpaper ceiling and wallpaper entryway design in Other with black walls and a white front door
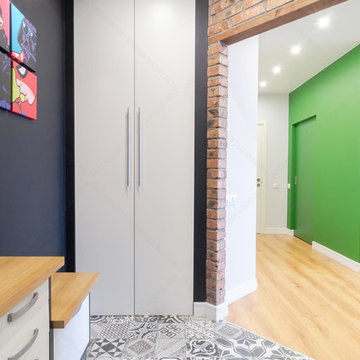
Мерник Александр
Small urban ceramic tile and gray floor entryway photo in Other with black walls and a black front door
Small urban ceramic tile and gray floor entryway photo in Other with black walls and a black front door
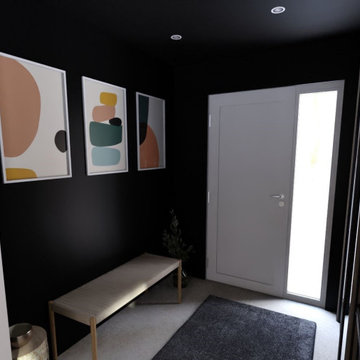
Island style ceramic tile and beige floor entryway photo in Other with black walls and a white front door
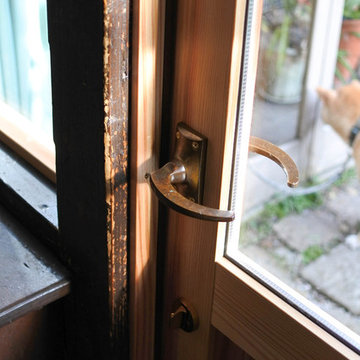
D-house 改修工事
Example of a small asian concrete floor and gray floor entryway design in Other with black walls and a light wood front door
Example of a small asian concrete floor and gray floor entryway design in Other with black walls and a light wood front door
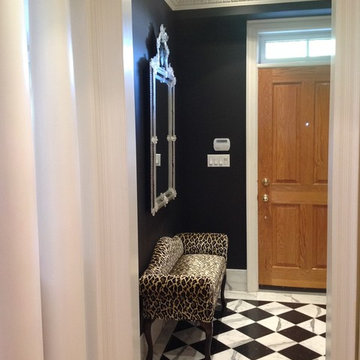
Mid-sized elegant marble floor entryway photo in Toronto with black walls and a light wood front door
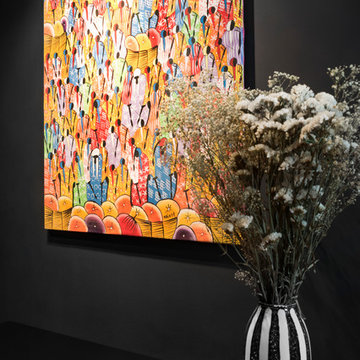
©JULIETTE JEM
Entryway - small scandinavian medium tone wood floor entryway idea in Paris with black walls and a black front door
Entryway - small scandinavian medium tone wood floor entryway idea in Paris with black walls and a black front door
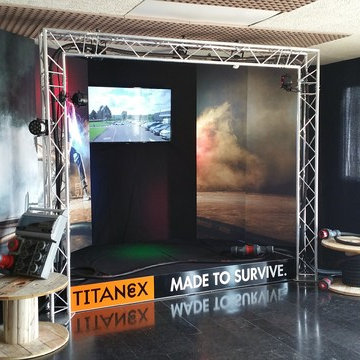
Création d'une animation dans un hall d'entrée
Example of a large urban ceramic tile and gray floor foyer design in Lille with black walls
Example of a large urban ceramic tile and gray floor foyer design in Lille with black walls
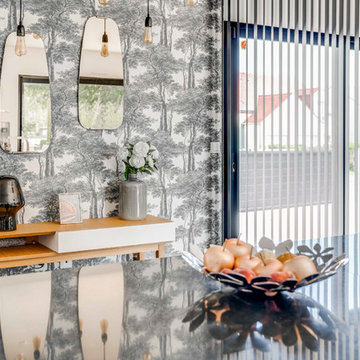
L'entrée de cette maison donne directement sur la pièce à vivre qui est totalement ouverte. Afin de délimiter les espace, nous avons joué avec différent revêtement muraux.
Nous sommes ici face au mur de la porte d'entrée qui est habillé par un papier peint Passepartout Arbres en noir et blanc de la marque Rasch et orné de
miroirs fumés et laiton AM.PM. La console Habitat en chêne permet de réchauffer l'ensemble et apporte quelques rangements.
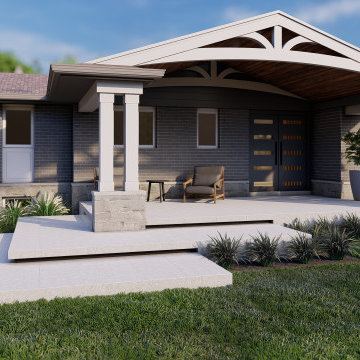
Inspiration for a mid-sized timeless concrete floor, gray floor, wood ceiling and brick wall entryway remodel in Toronto with black walls and a black front door
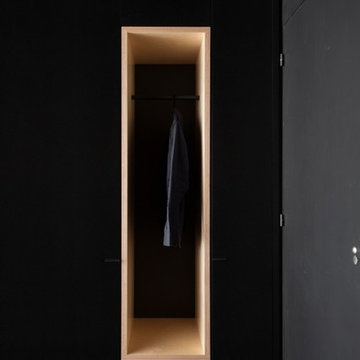
Entrée noire, conçue en contraste avec l'espace de vie et d'échanges, blanc. Absence volontaire de frontière physique pour se concentrer sur une frontière colorée.
Penderies sur-mesure intégrées, Façades en Valchromat noir (médium teinté masse), vernis, Aperçu de l'angle de cuisine ouverte sur le salon, même finition des façades et espace de travail (plan de travail en niche) en contreplaqué bouleau vernis.
Designer: Jeamichel Tarallo - Etats de Grace.
Collaboration Agencements entrée, cuisine et sdb; La C.s.t
Collaboration Mobilier: Osmose Le Bois.
Crédits photo: Yann Audino
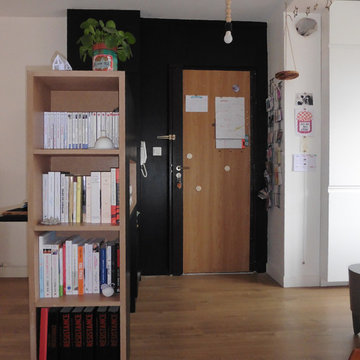
Cécile Lefebvre Cubizolles
Example of a small trendy plywood floor and beige floor entryway design in Lyon with black walls and a light wood front door
Example of a small trendy plywood floor and beige floor entryway design in Lyon with black walls and a light wood front door
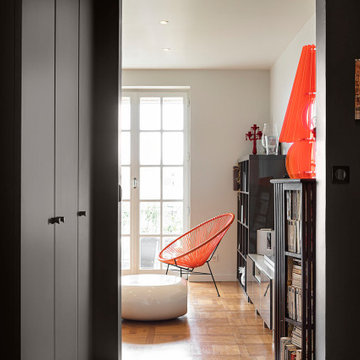
Cette entrée se veut résolument "déco" : mur et plafonds anthracites. Ce sas fait le lien entre toutes les autres pièces de la maison en toute élégance.
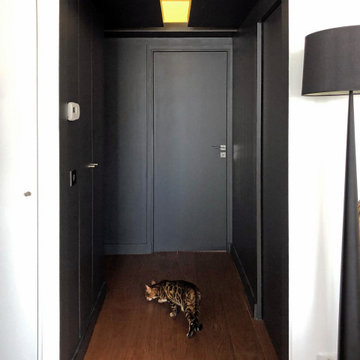
Mid-sized trendy light wood floor and brown floor entry hall photo in Paris with black walls and a black front door
Entryway with Black Walls Ideas
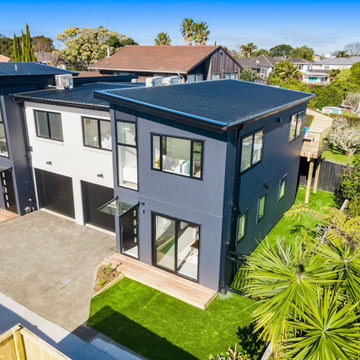
In response to the Housing crisis in Auckland, a new style of development emerged, and has continued to dominate the market ever since. In these photos we can see why, as they are aesthetic and fulfil a need! The gardens in developments vary a lot but in this case we opted for high grade artificial grasses and basic shrubs/grasses, so that the home owner would have more to play with, and more open space to enjoy on sunny days.
8






