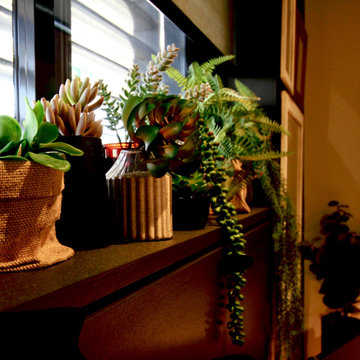Entryway with Black Walls Ideas
Refine by:
Budget
Sort by:Popular Today
81 - 100 of 231 photos
Item 1 of 3
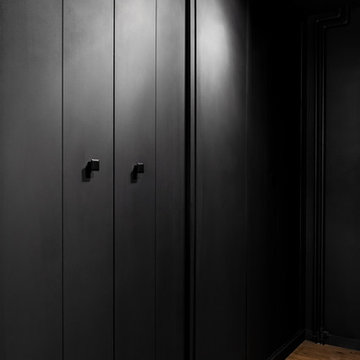
©JULIETTE JEM
Example of a small danish medium tone wood floor entryway design in Paris with black walls and a black front door
Example of a small danish medium tone wood floor entryway design in Paris with black walls and a black front door
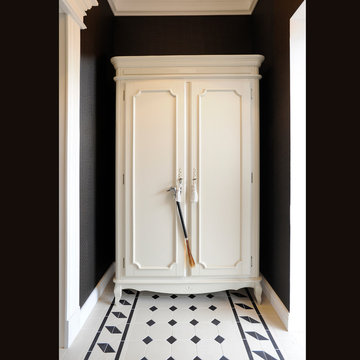
Дмитрий Буфеев
Entryway - small traditional ceramic tile and white floor entryway idea in Other with black walls and a white front door
Entryway - small traditional ceramic tile and white floor entryway idea in Other with black walls and a white front door

Mid-sized trendy porcelain tile and beige floor entryway photo in Other with black walls and a black front door
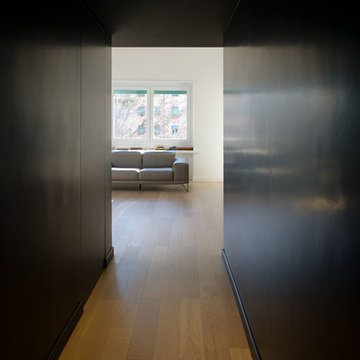
L'ingresso si restringe trasformandosi in un corridoio interamente nero, sia nelle pareti che nel soffitto. Da esso, la vista si apre su soggiorno e cucina.
| Foto di Filippo Vinardi |
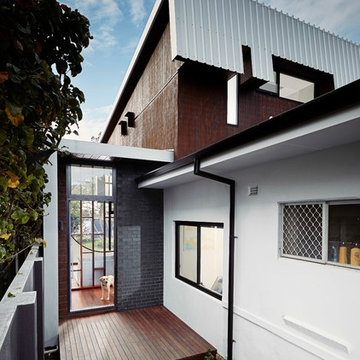
Luke Carter Wilton
Inspiration for a mid-sized contemporary dark wood floor, brown floor and brick wall entryway remodel in Perth with black walls and a purple front door
Inspiration for a mid-sized contemporary dark wood floor, brown floor and brick wall entryway remodel in Perth with black walls and a purple front door
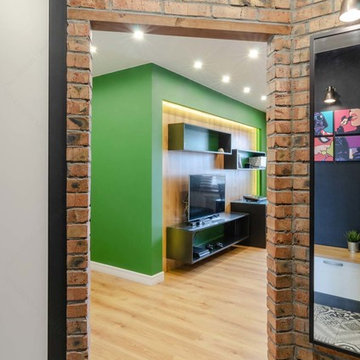
Мерник Александр
Example of a small urban ceramic tile and gray floor entry hall design in Other with black walls and a black front door
Example of a small urban ceramic tile and gray floor entry hall design in Other with black walls and a black front door
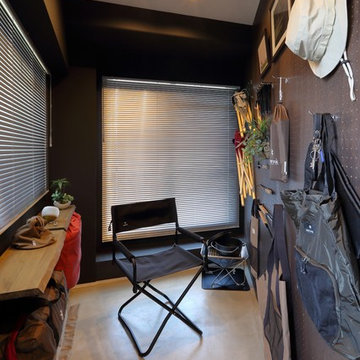
3.3帖の土間を確保し、DIYスペースとしても使える空間にしました。
Example of a small minimalist concrete floor and gray floor single front door design in Tokyo with black walls
Example of a small minimalist concrete floor and gray floor single front door design in Tokyo with black walls
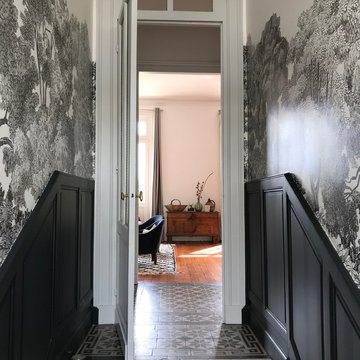
Collaboration avec l'architecte DPLG bordelaise Ariane Romatet.
Mid-sized transitional ceramic tile and gray floor entryway photo in Bordeaux with black walls and a white front door
Mid-sized transitional ceramic tile and gray floor entryway photo in Bordeaux with black walls and a white front door
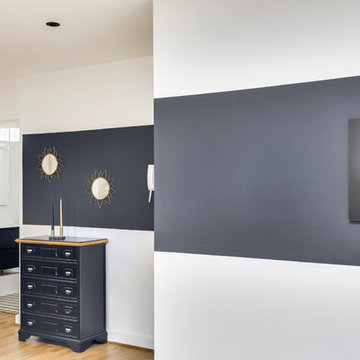
Shoootin
Inspiration for a small contemporary light wood floor foyer remodel in Paris with black walls
Inspiration for a small contemporary light wood floor foyer remodel in Paris with black walls
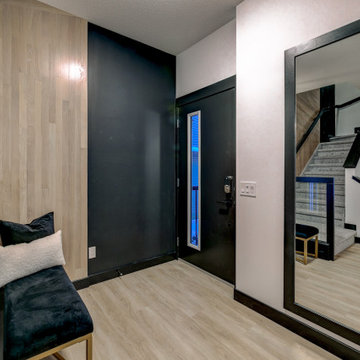
Step into your new home with an open entryway complete with built-in mirror and jaw-dropping feature wall. Black with wood panel accents.
Inspiration for a small transitional vinyl floor and beige floor entryway remodel in Edmonton with black walls and a black front door
Inspiration for a small transitional vinyl floor and beige floor entryway remodel in Edmonton with black walls and a black front door
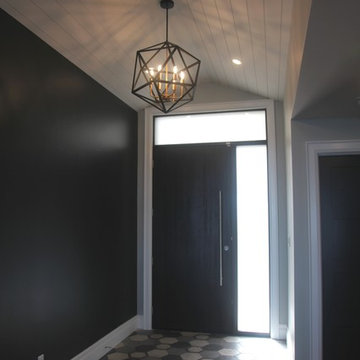
Inspiration for a mid-sized eclectic porcelain tile and multicolored floor entryway remodel in Toronto with black walls and a dark wood front door
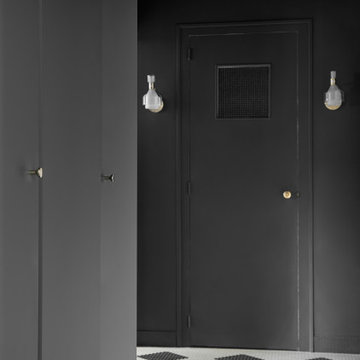
Entryway - mid-sized modern ceramic tile and black floor entryway idea in Nantes with black walls and a dark wood front door
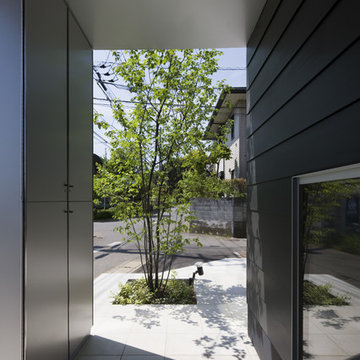
玄関アプローチ。
玄関より南側の道路を見ています。
右手東側道路に出ることも、南側道路に出ることも可能です。
Entryway - mid-sized modern ceramic tile and gray floor entryway idea in Other with black walls and a brown front door
Entryway - mid-sized modern ceramic tile and gray floor entryway idea in Other with black walls and a brown front door
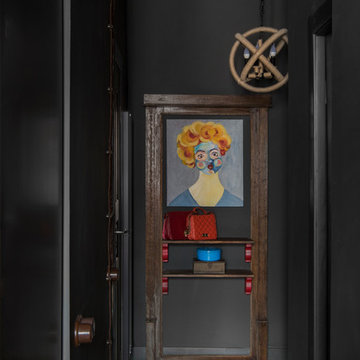
Архитектор, дизайнер, декоратор - Турченко Наталия
Фотограф - Мелекесцева Ольга
Mid-sized urban laminate floor and brown floor entryway photo in Moscow with black walls and a red front door
Mid-sized urban laminate floor and brown floor entryway photo in Moscow with black walls and a red front door
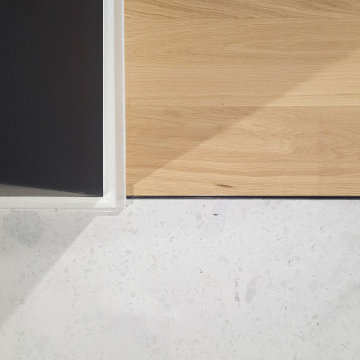
«Le Bellini» Rénovation et décoration d’un appartement de 44 m2 destiné à la location de tourisme à Strasbourg (67)
Mid-sized eclectic terrazzo floor and white floor foyer photo with black walls
Mid-sized eclectic terrazzo floor and white floor foyer photo with black walls
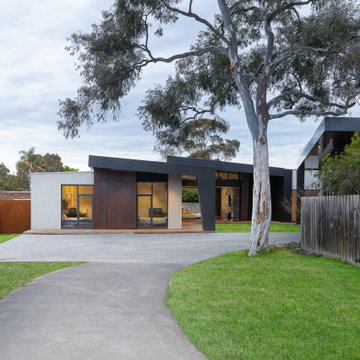
Trendy concrete floor front door photo in Melbourne with black walls and a light wood front door
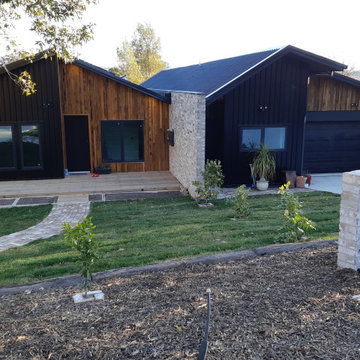
This contemporary Duplex Home in Canberra was designed by Smart SIPs and used our SIPs Wall Panels to help achieve a 9-star energy rating. Recycled Timber, Recycled Bricks and Standing Seam Colorbond materials add to the charm of the home.
The home design incorporated Triple Glazed Windows, Solar Panels on the roof, Heat pumps to heat the water, and Herschel Electric Infrared Heaters to heat the home.
This Solar Passive all-electric home is not connected to the gas supply, thereby reducing the energy use and carbon footprint throughout the home's life.
Providing homeowners with low running costs and a warm, comfortable home throughout the year.
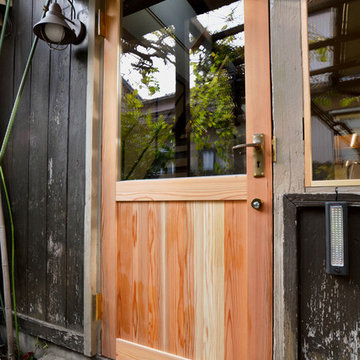
D-house 改修工事
Example of a small concrete floor and gray floor entryway design in Other with black walls and a light wood front door
Example of a small concrete floor and gray floor entryway design in Other with black walls and a light wood front door
Entryway with Black Walls Ideas
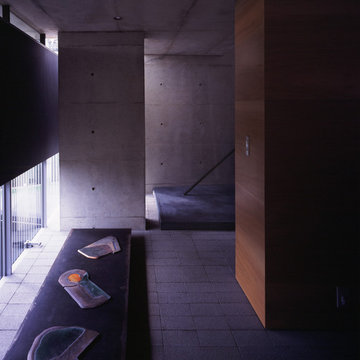
Kaori Ichikawa
Example of a mid-sized minimalist brick floor and gray floor entryway design in Other with black walls and a glass front door
Example of a mid-sized minimalist brick floor and gray floor entryway design in Other with black walls and a glass front door
5






