Entryway with Black Walls Ideas
Refine by:
Budget
Sort by:Popular Today
121 - 140 of 231 photos
Item 1 of 3
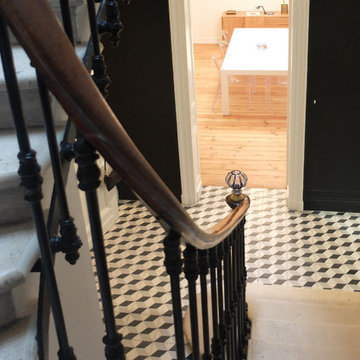
Rénovation complète de la villa// Peinture Noire Mat sur les murs en dégagement de l'escalier et soubassement. Pose de carreaux de ciment à motif géométriques.
credit photo: Atelier-yuj

Création d'une animation dans un hall d'entrée
Example of a large urban ceramic tile and gray floor foyer design in Lille with black walls
Example of a large urban ceramic tile and gray floor foyer design in Lille with black walls
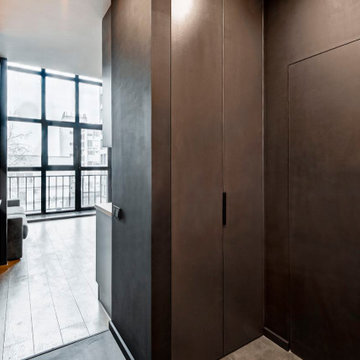
Компактная прихожая целиком выкрашена в черный цвет. Этот контраст сразу притягивает внимание входящего к панорамному остеклению студии и виду за окном, "приглашая" войти.
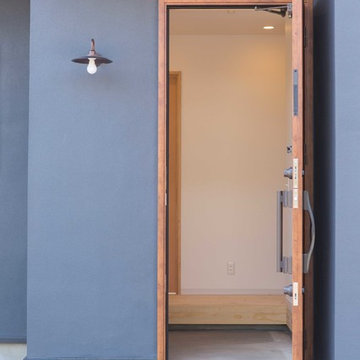
玄関の土間はコンクリート仕上げ、玄関はLIXIL製です
Inspiration for a modern concrete floor and gray floor entryway remodel in Other with black walls and a medium wood front door
Inspiration for a modern concrete floor and gray floor entryway remodel in Other with black walls and a medium wood front door
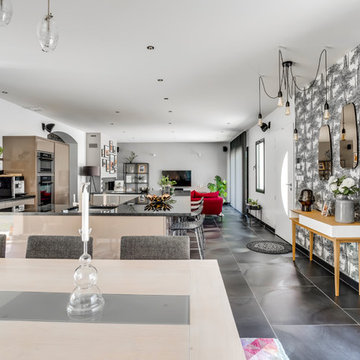
L'entrée permet d'accéder directement au coeur de la maison dans un grande pièce à vivre qui est totalement ouverte. Afin de délimiter les espace, nous avons joué avec différent revêtement muraux afin de contraster la perspective.
Des luminaires tels que la suspension noir à douilles en céramiques et les ampoules à filament permettent d'apporter une ambiance.
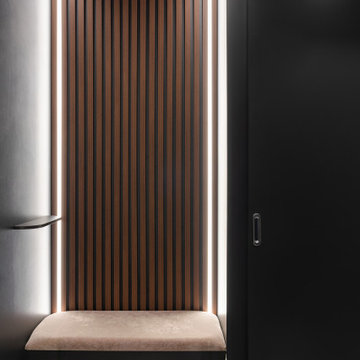
Inspiration for a small contemporary porcelain tile and gray floor entry hall remodel in Saint Petersburg with black walls
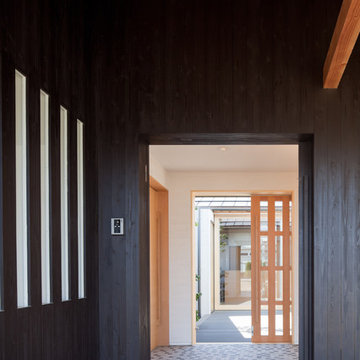
黒い杉板と同じように作られた扉を開けると、玄関ホールがあります
Sliding front door - mid-sized zen porcelain tile and multicolored floor sliding front door idea in Tokyo Suburbs with black walls and a black front door
Sliding front door - mid-sized zen porcelain tile and multicolored floor sliding front door idea in Tokyo Suburbs with black walls and a black front door
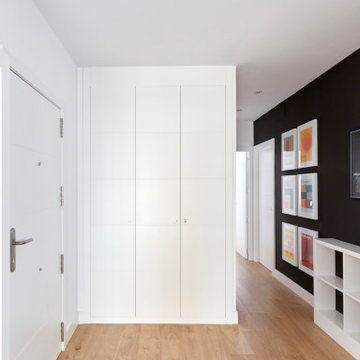
Mid-sized minimalist light wood floor foyer photo in Madrid with black walls and a white front door
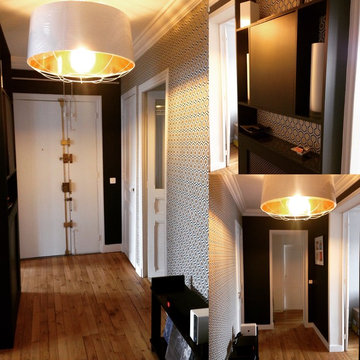
Meuble d'entrée cache-radiateur et intégrant le tableau électrique. Le rappel du papier peint Hicks dans le fond du meuble fait écho au mur en face.
Inspiration for a mid-sized eclectic light wood floor entryway remodel in Paris with black walls
Inspiration for a mid-sized eclectic light wood floor entryway remodel in Paris with black walls
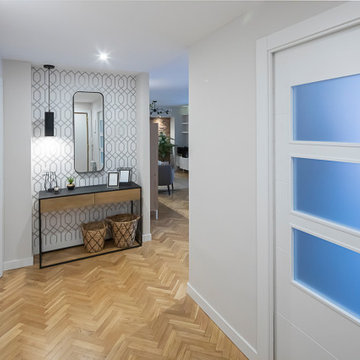
Si bien al abrir el hueco al salón, conseguíamos una conexión con la entrada, en este espacio, pensamos que deberíamos crear personalidad y delicadeza funcional.
Diseñamos un armario de entrada optimo para el día a día, almacenaje y limpieza, pero que se uniría con la arquitectura pasando desapercibido.
Y creamos un foco en donde colocamos un papel geométrico sencillo, que destacaríamos por el contraste de piezas industriales, o una iluminación puntual.
Sobran las palabras para decir, que fue todo un acierto.
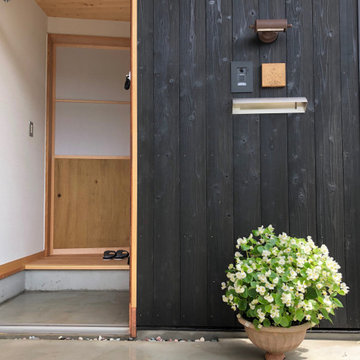
Example of a mid-sized medium tone wood floor entryway design in Other with black walls and a medium wood front door
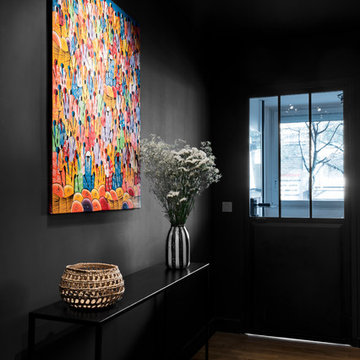
©JULIETTE JEM
Small danish medium tone wood floor entryway photo in Paris with black walls and a black front door
Small danish medium tone wood floor entryway photo in Paris with black walls and a black front door
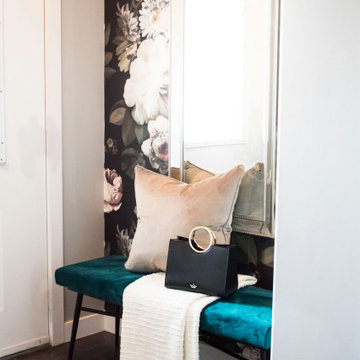
Front Entry designed by Orlandice Nguyen Interior Design Ltd. Use a beautiful dark floral wallpaper with a beautifully elegant tall mirror.
Example of a small transitional ceramic tile, gray floor and wallpaper entryway design in Edmonton with black walls and a white front door
Example of a small transitional ceramic tile, gray floor and wallpaper entryway design in Edmonton with black walls and a white front door
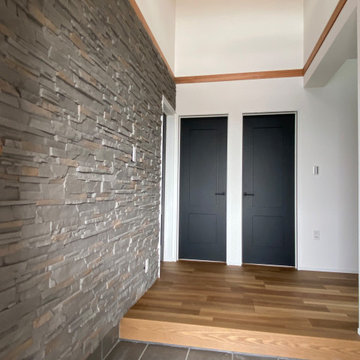
Mid-sized minimalist ceramic tile, black floor, wood ceiling and brick wall entryway photo in Other with black walls and a light wood front door
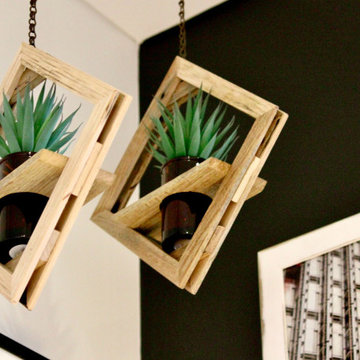
Inspiration for a contemporary foyer remodel in Sydney with black walls and a white front door
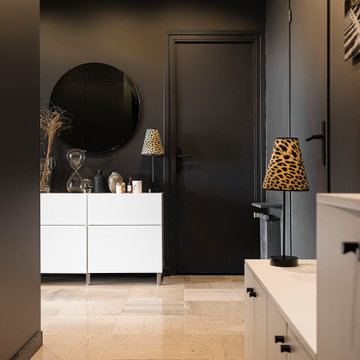
Cette entrée se veut résolument "déco" : mur et plafonds anthracites. Ce sas fait le lien entre toutes les autres pièces de la maison en toute élégance.
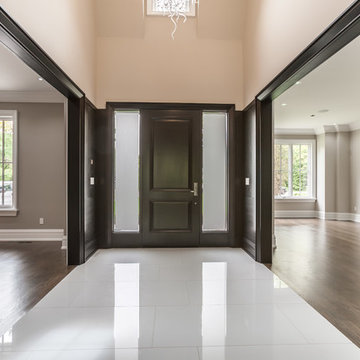
Inspiration for a mid-sized transitional ceramic tile entryway remodel in Toronto with black walls and a black front door
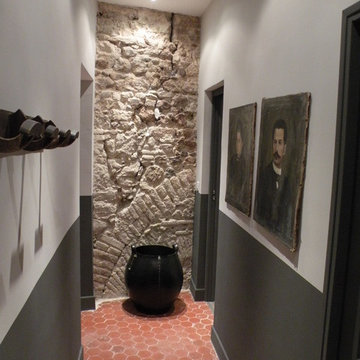
au fond du couloir de l'entrée, le mur a été décrouté de façon à faire apparaître les pierres et arcs de l'immeuble XVIIè.
Small trendy terra-cotta tile and red floor entryway photo in Nice with black walls and a medium wood front door
Small trendy terra-cotta tile and red floor entryway photo in Nice with black walls and a medium wood front door
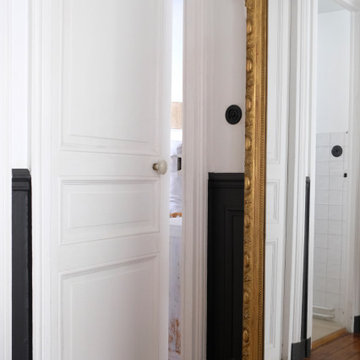
Mid-sized elegant light wood floor and brown floor front door photo in Paris with black walls and a white front door
Entryway with Black Walls Ideas
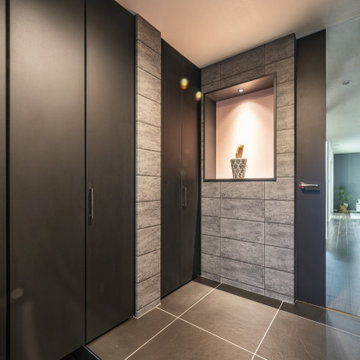
ナチュラル、自然素材のインテリアは苦手。
洗練されたシックなデザインにしたい。
ブラックの大判タイルや大理石のアクセント。
それぞれ部屋にも可変性のあるプランを考え。
家族のためだけの動線を考え、たったひとつ間取りにたどり着いた。
快適に暮らせるように断熱窓もトリプルガラスで覆った。
そんな理想を取り入れた建築計画を一緒に考えました。
そして、家族の想いがまたひとつカタチになりました。
外皮平均熱貫流率(UA値) : 0.42W/m2・K
気密測定隙間相当面積(C値):1.00cm2/m2
断熱等性能等級 : 等級[4]
一次エネルギー消費量等級 : 等級[5]
耐震等級 : 等級[3]
構造計算:許容応力度計算
仕様:
長期優良住宅認定
山形市産材利用拡大促進事業
やまがた健康住宅認定
山形の家づくり利子補給(寒さ対策・断熱化型)
家族構成:30代夫婦
施工面積:122.55 ㎡ ( 37.07 坪)
竣工:2020年12月
7





