Entryway with Blue Walls Ideas
Refine by:
Budget
Sort by:Popular Today
41 - 60 of 4,254 photos
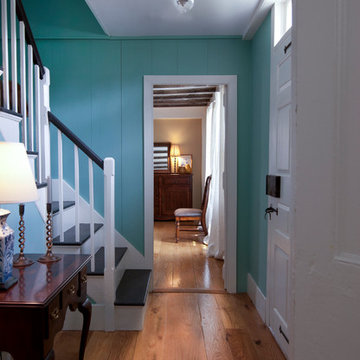
This extensive restoration project involved dismantling, moving, and reassembling this historic (c. 1687) First Period home in Ipswich, Massachusetts. We worked closely with the dedicated homeowners and a team of specialist craftsmen – first to assess the situation and devise a strategy for the work, and then on the design of the addition and indoor renovations. As with all our work on historic homes, we took special care to preserve the building’s authenticity while allowing for the integration of modern comforts and amenities. The finished product is a grand and gracious home that is a testament to the investment of everyone involved.
Excerpt from Wicked Local Ipswich - Before proceeding with the purchase, Johanne said she and her husband wanted to make sure the house was worth saving. Mathew Cummings, project architect for Cummings Architects, helped the Smith's determine what needed to be done in order to restore the house. Johanne said Cummings was really generous with his time and assisted the Smith's with all the fine details associated with the restoration.
Photo Credit: Cynthia August
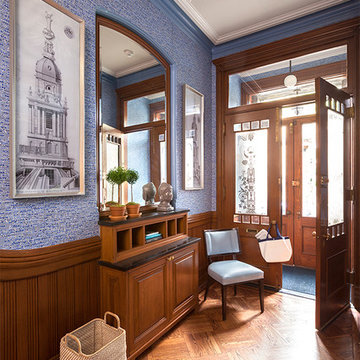
Willey Design LLC
© Robert Granoff
Inspiration for a mid-sized transitional medium tone wood floor entryway remodel in New York with blue walls and a medium wood front door
Inspiration for a mid-sized transitional medium tone wood floor entryway remodel in New York with blue walls and a medium wood front door
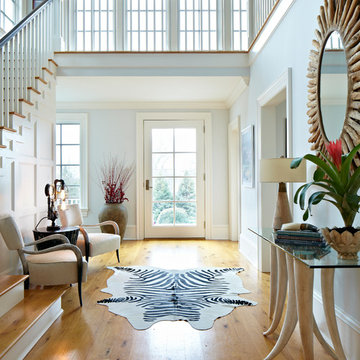
Inspiration for a mid-sized transitional medium tone wood floor entryway remodel in New York with blue walls
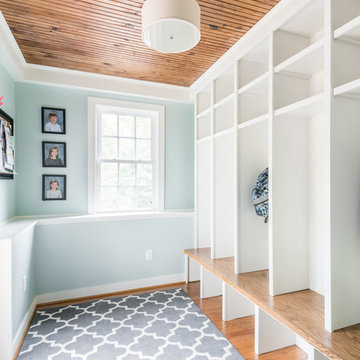
Photo: Eastman Creative
Medium tone wood floor entryway photo in Richmond with blue walls and a white front door
Medium tone wood floor entryway photo in Richmond with blue walls and a white front door
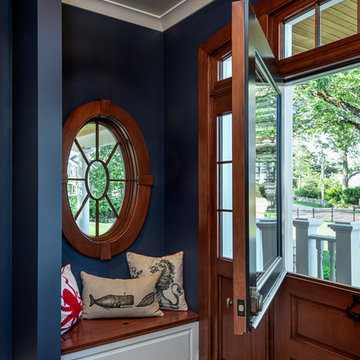
Rob Karosis Photography
Entryway - mid-sized coastal light wood floor and beige floor entryway idea in Boston with blue walls and a medium wood front door
Entryway - mid-sized coastal light wood floor and beige floor entryway idea in Boston with blue walls and a medium wood front door
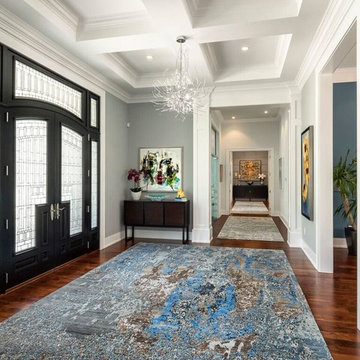
Entryway - large transitional medium tone wood floor entryway idea in Miami with blue walls and a black front door
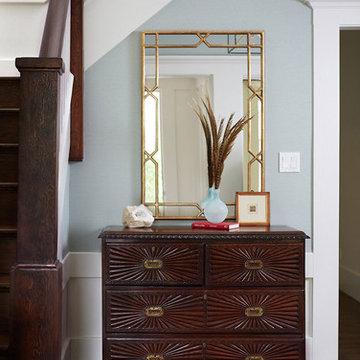
Large transitional dark wood floor foyer photo in San Francisco with blue walls
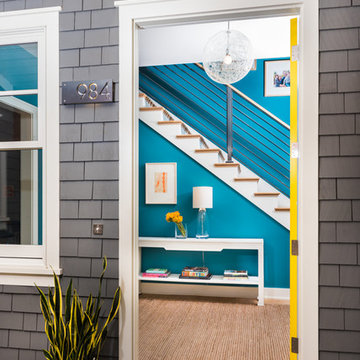
Front Entrance
Inspiration for a contemporary medium tone wood floor and brown floor entryway remodel in San Francisco with blue walls and a yellow front door
Inspiration for a contemporary medium tone wood floor and brown floor entryway remodel in San Francisco with blue walls and a yellow front door
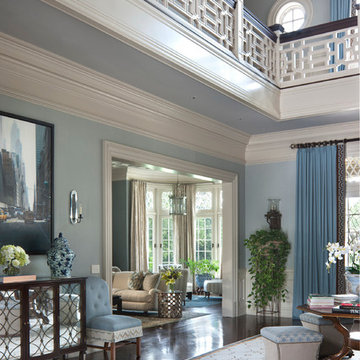
From banister detailing to the use of natural lighting, we let the space take on the personality of the homeowner within the context of Jacobean vernacular, creating a one of a kind home.
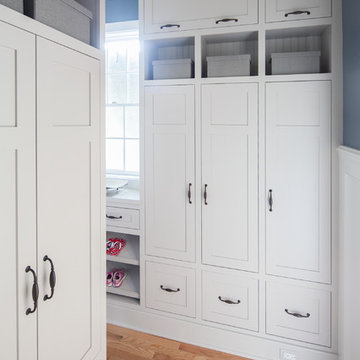
A design for a busy, active family longing for order and a central place for the family to gather. We utilized every inch of this room from floor to ceiling to give custom cabinetry that would completely expand their kitchen storage. Directly off the kitchen overlooks their dining space, with beautiful brown leather stools detailed with exposed nail heads and white wood. Fresh colors of bright blue and yellow liven their dining area. The kitchen & dining space is completely rejuvenated as these crisp whites and colorful details breath life into this family hub. We further fulfilled our ambition of maximum storage in our design of this client’s mudroom and laundry room. We completely transformed these areas with our millwork and cabinet designs allowing for the best amount of storage in a well-organized entry. Optimizing a small space with organization and classic elements has them ready to entertain and welcome family and friends.
Custom designed by Hartley and Hill Design
All materials and furnishings in this space are available through Hartley and Hill Design. www.hartleyandhilldesign.com
888-639-0639
Neil Landino
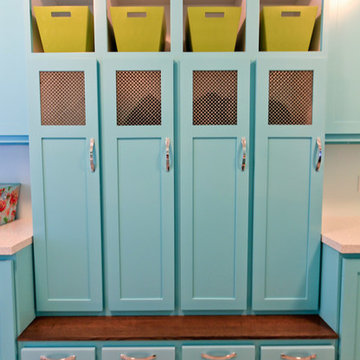
Inspiration for a mid-sized eclectic porcelain tile entryway remodel in Salt Lake City with blue walls
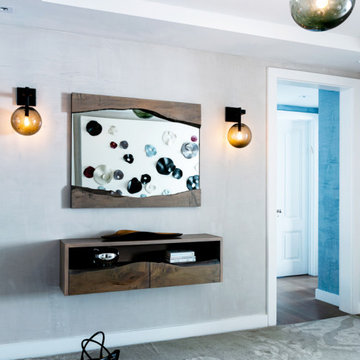
Our NYC studio designed this sleek city home for empty nesters who entertain regularly. This elegant home is all about mixing comfort and elegance with functionality and purpose. The living room is an elegant area with a comfortable sectional and chairs complemented with an artistic circular table and a neutral-hued rug. The kitchen is compact but functional. The dining room features minimal decor with a sleek table and chairs, a floating console, and abstract artwork flanked by metal and glass wall lights.
Our interior design team ensured there was enough room to accommodate visiting family and friends by using rooms and objects to serve a dual purpose. In addition to the calming-hued, elegant guest room, the study can also convert into a guest room with a state-of-the-art Murphy bed. The master bedroom and bathroom are bathed in luxury and comfort. The entire home is elevated with gorgeous textile and hand-blown glass sculptural artistic light pieces created by our custom lighting expert.
---
Project completed by New York interior design firm Betty Wasserman Art & Interiors, which serves New York City, as well as across the tri-state area and in The Hamptons.
For more about Betty Wasserman, click here: https://www.bettywasserman.com/
To learn more about this project, click here: https://www.bettywasserman.com/spaces/nyc-west-side-design-renovation/
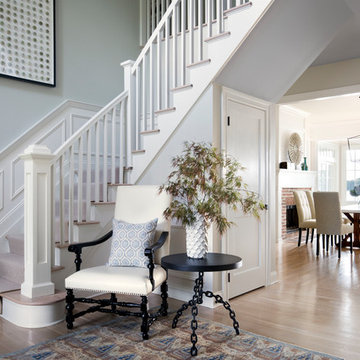
Example of a large arts and crafts light wood floor and brown floor foyer design in New York with blue walls
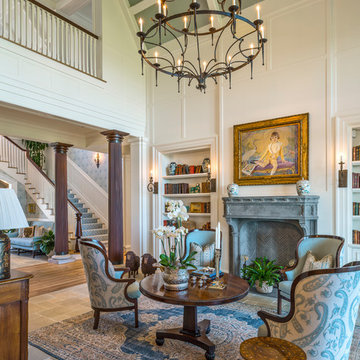
Photographer : Richard Mandelkorn
Foyer - huge traditional slate floor foyer idea in Providence with blue walls
Foyer - huge traditional slate floor foyer idea in Providence with blue walls
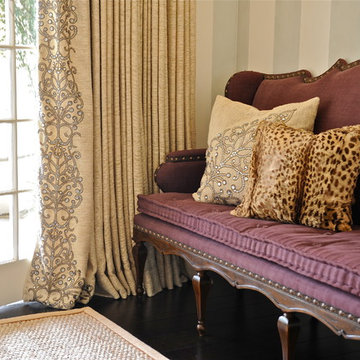
Mid-sized eclectic dark wood floor foyer photo in New York with blue walls
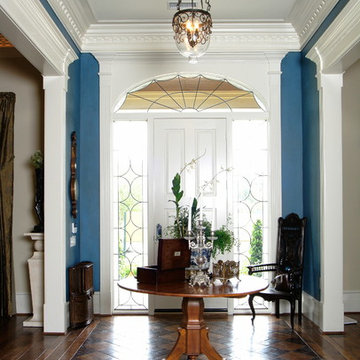
Large elegant medium tone wood floor entryway photo in Houston with blue walls and a white front door
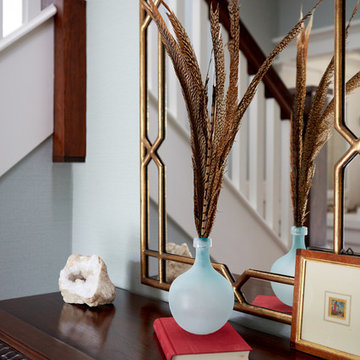
Inspiration for a large transitional dark wood floor entryway remodel in San Francisco with blue walls and a dark wood front door
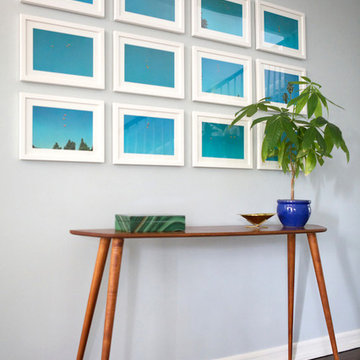
Amy Bartlam
Foyer - mid-sized transitional dark wood floor foyer idea in Los Angeles with blue walls
Foyer - mid-sized transitional dark wood floor foyer idea in Los Angeles with blue walls
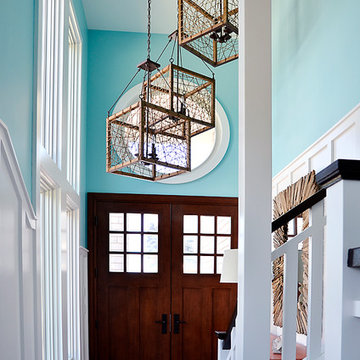
Between The Sheets, LLC is a luxury linen and bath store on Long Beach Island, NJ. We offer the best of the best in luxury linens, furniture, window treatments, area rugs and home accessories as well as full interior design services.
Photography by Joan Phillips
Entryway with Blue Walls Ideas
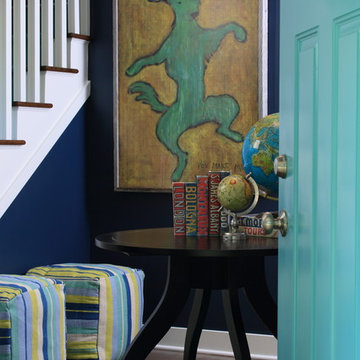
When our client asked us to modernize his childhood home, and make this old four square into a happy, open-concept summer getaway, we jumped at the chance! Here, the bold exterior door hints at the fun you'll see inside, and the dancing dog and travel themed entry table don't disappoint!
3





