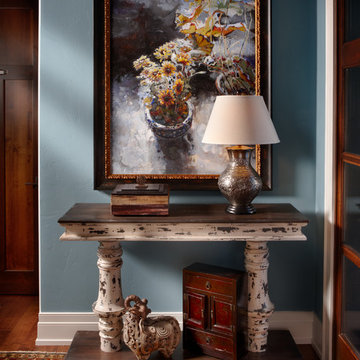Entryway with Blue Walls Ideas
Refine by:
Budget
Sort by:Popular Today
161 - 180 of 4,254 photos
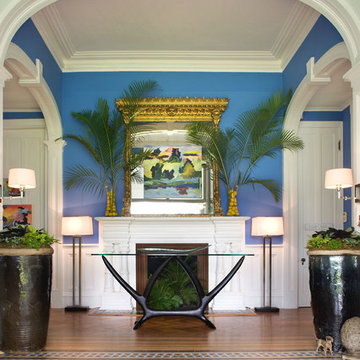
Wisteria Table. Handcrafted in North Carolina.
Example of a large island style beige floor foyer design in Other with blue walls
Example of a large island style beige floor foyer design in Other with blue walls
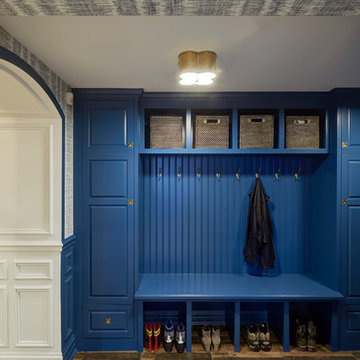
Lower level mudroom with blue built-ins, grass cloth walls, and arched opening into the adjacent rooms. Photo by Mike Kaskel. Interior design by Meg Caswell.
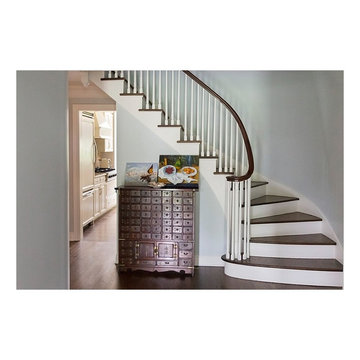
Live Love Laugh Photography
Entryway - large transitional dark wood floor and brown floor entryway idea in New York with blue walls and a dark wood front door
Entryway - large transitional dark wood floor and brown floor entryway idea in New York with blue walls and a dark wood front door
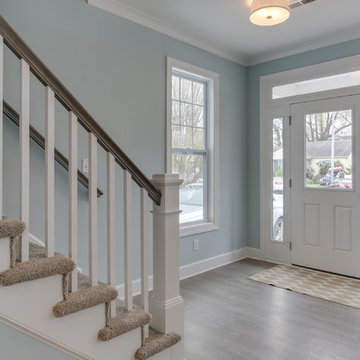
Inspiration for a mid-sized coastal light wood floor and gray floor entryway remodel in Other with blue walls
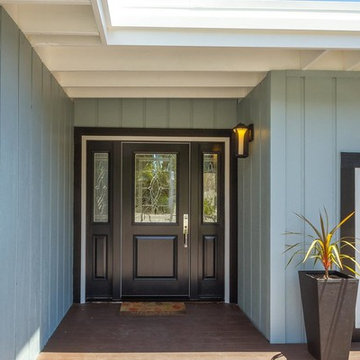
Inspiration for a mid-sized contemporary dark wood floor entryway remodel in San Francisco with blue walls and a black front door
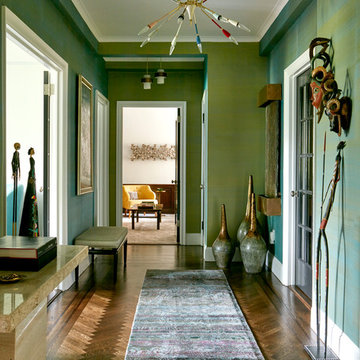
Mark Roskams
Large transitional medium tone wood floor foyer photo in New York with blue walls
Large transitional medium tone wood floor foyer photo in New York with blue walls
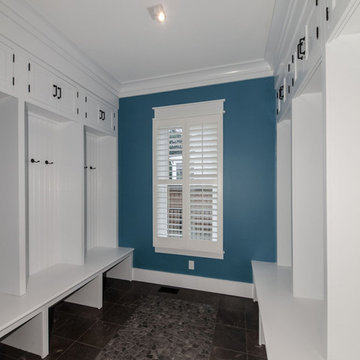
Entryway - large craftsman porcelain tile entryway idea in DC Metro with blue walls and a white front door
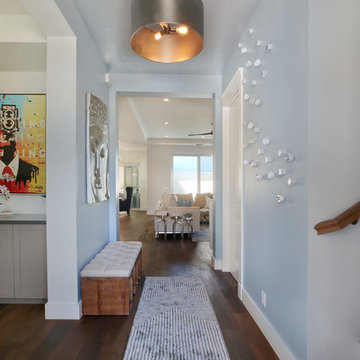
Robert Stevens Photography
Example of a mid-sized transitional medium tone wood floor and brown floor entryway design in Miami with blue walls and a glass front door
Example of a mid-sized transitional medium tone wood floor and brown floor entryway design in Miami with blue walls and a glass front door
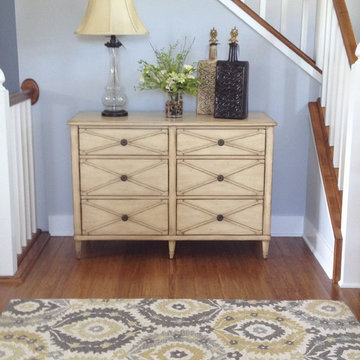
Inviting and charming entry.
Inspiration for a large cottage medium tone wood floor and brown floor entryway remodel in Grand Rapids with blue walls
Inspiration for a large cottage medium tone wood floor and brown floor entryway remodel in Grand Rapids with blue walls

When the family comes in from the garage they enter into this great entry space. This space has it all! Equipped with storage for coats, hats, bags, shoes, etc. as well as a desk for family bills and drop-zone, and access directly to the laundry room and the kitchen, this space is really a main hub when entering the home. Double barn doors hide the laundry room from view while still allowing for complete access. The dark hooks on the mud-bench play off the dark barn door hardware and provide a beautiful contrast against the blue painted bench and breadboard backing. A dark stained desk, which coordinates beautifully with the barn doors, helps complete the space.
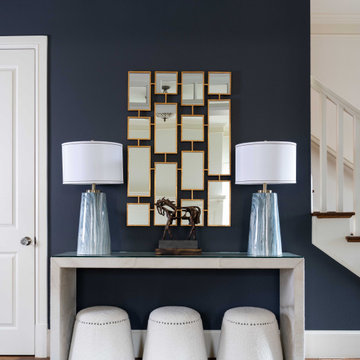
This entry table is hair-on-hide with a glass top and a trio of little gumdrop stools underneath. The mirror is perfect to open up the space and highlight the horse sculpture.
Photographer: Michael Hunter Photography
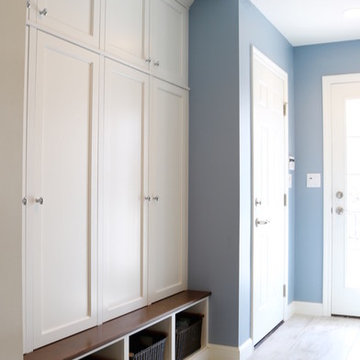
A classic mudroom makes this entrance a very usable space and gives a clean, fresh look. Baskets allow for shoe storage and the white cabinets open up to reveal hooks for coats and shelves for gloves, hats, scarves etc.
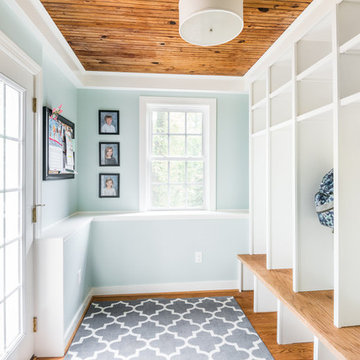
Photo: Eastman Creative
Medium tone wood floor entryway photo in Richmond with blue walls and a white front door
Medium tone wood floor entryway photo in Richmond with blue walls and a white front door
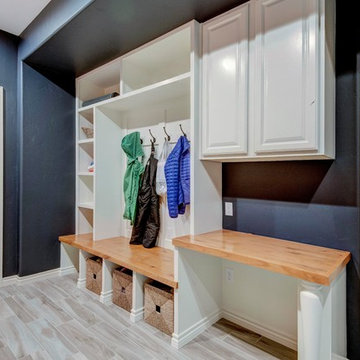
Mudroom - mid-sized contemporary porcelain tile and beige floor mudroom idea in Denver with blue walls
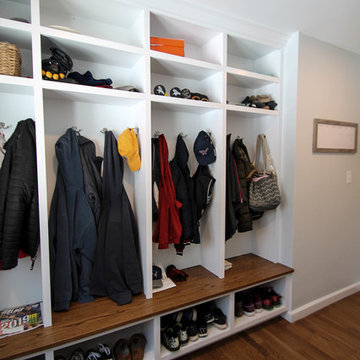
Mudroom - mid-sized transitional dark wood floor and brown floor mudroom idea in Bridgeport with blue walls
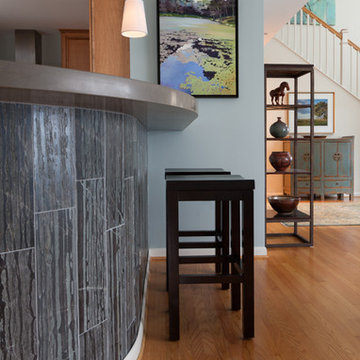
Lydia Cutter
Example of a transitional light wood floor entryway design in DC Metro with blue walls
Example of a transitional light wood floor entryway design in DC Metro with blue walls
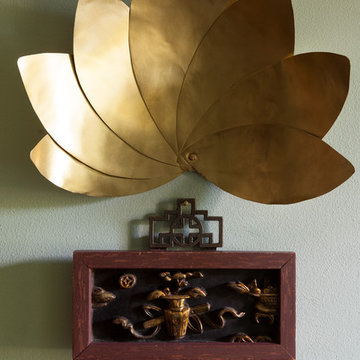
Courtney Apple Photography
Example of a small eclectic light wood floor entryway design in Philadelphia with blue walls
Example of a small eclectic light wood floor entryway design in Philadelphia with blue walls
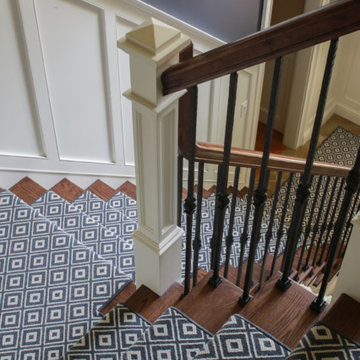
As the entryway to the home, we wanted this foyer to be a truly refined welcome to each of its guests. As guests enter they will be greeted with this polished and inviting entry, which contrasts dark colors against stunning tall white millwork along the walls. As a designer there is always the challenge of working with aspects of a room that your clients are not going to be changing. For us this was the flooring, to which we fitted with a custom cut L shaped rug that would allow us to tie together the foyer to the stairs and better coincide with the rest of our designs. We added a touch of bright color in the side table with gold and light yellow elements, while still tying things together with the blue and white detailed vase that mirrors the rug design. As the eye travels up the stairs the iron wrought spindles wonderfully accent the stairway’s dark wood railings. Further upward and this captivating grand chandelier accentuates the whole room. The star of the show, this breathtaking chandelier is enhanced by a beautiful ceiling medallion that we had painted within in gold to capture the elegance and light from this chandelier. As a first impression of the household, this foyer space is truly an introduction to the refinement and dignity of this home, and the people within it.
Custom designed by Hartley and Hill Design. All materials and furnishings in this space are available through Hartley and Hill Design. www.hartleyandhilldesign.com 888-639-0639
Entryway with Blue Walls Ideas
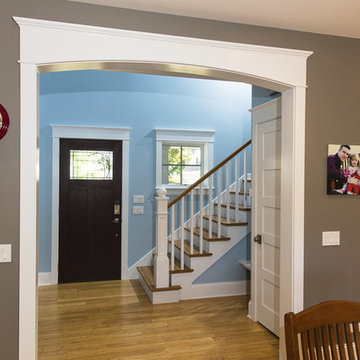
Archway with architrave leading to entry and stair.
This custom, high-performance home was designed and built to a LEED for Homes Platinum rating, the highest rating given to homes when certified by the US Green Building Council. The house has been laid out to take maximum advantage of both passive and active solar energy, natural ventilation, low impact and recyclable materials, high efficiency lighting and controls, in a structure that is very simple and economical to build. The envelope of the house is designed to require a minimum amount of energy in order to live and use the home based on the lifestyle of the occupants. The home will have an innovative HVAC system that has been recently developed by engineers from the University of Illinois which uses considerably less energy than a conventional heating and cooling system and provides extremely high indoor air quality utilizing a CERV (conditioned energy recovery ventilation system) combined with a cost effective installation.
Lawrence Smith Photography
9






