Entryway with Green Walls and a White Front Door Ideas
Refine by:
Budget
Sort by:Popular Today
121 - 140 of 495 photos
Item 1 of 3
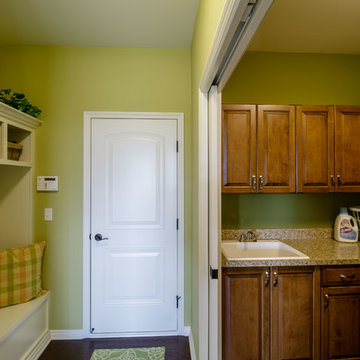
Mudroom
Mid-sized elegant medium tone wood floor and brown floor entryway photo in Detroit with green walls and a white front door
Mid-sized elegant medium tone wood floor and brown floor entryway photo in Detroit with green walls and a white front door
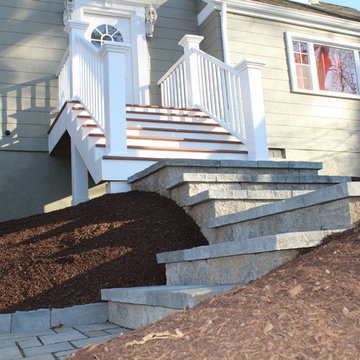
Peter Jamet
Example of a mid-sized classic entryway design in New York with green walls and a white front door
Example of a mid-sized classic entryway design in New York with green walls and a white front door
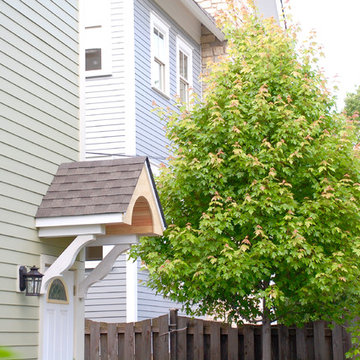
This Chicago, IL Home was remodeled by Siding & Windows Group with James HardiePlank Select Cedarmill Lap Siding in ColorPlus Technology Color Soft Green and HardieTrim Smooth Boards in ColorPlus Technology Color Sail Cloth. Remodeled Front Porch and Back Door Entryway - build Portico. Also Replaced Windows, Gutters and Downspouts.
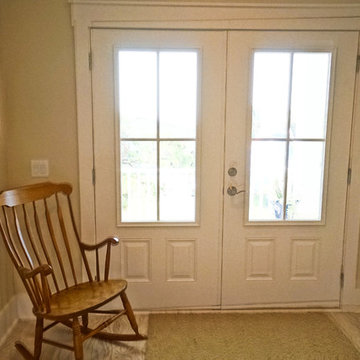
Captured Moments Photography
Mid-sized beach style entryway photo in Atlanta with green walls and a white front door
Mid-sized beach style entryway photo in Atlanta with green walls and a white front door
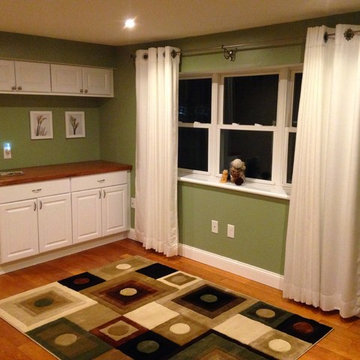
Complete renovation of existing foyer. Includes new flooring, refinishing walls, custom solid cherry wood countertops, new cabinetry, new led recessed lighting, and much more.
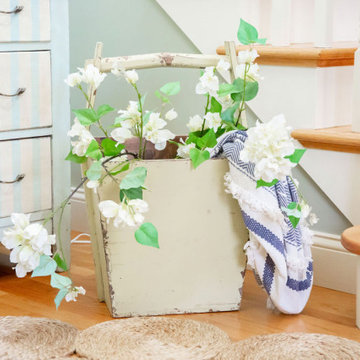
Foyer designed using an old chalk painted chest with a custom made bench along with decor from different antique fairs, pottery barn, Home Goods, Kirklands and Ballard Design to finish the space.
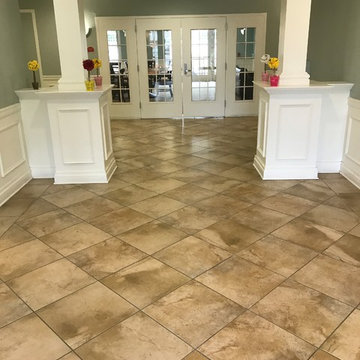
Hallway entrance to the common room at Parkview Senior Apartments in Perth Amboy, NJ.
Inspiration for a ceramic tile and beige floor double front door remodel in New York with green walls and a white front door
Inspiration for a ceramic tile and beige floor double front door remodel in New York with green walls and a white front door
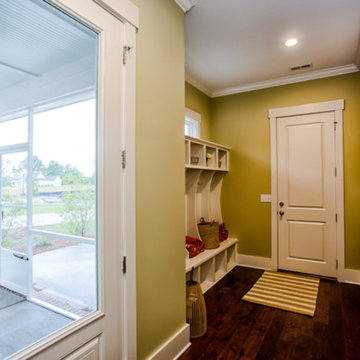
Inspiration for a mid-sized transitional dark wood floor and brown floor entryway remodel in Other with green walls and a white front door
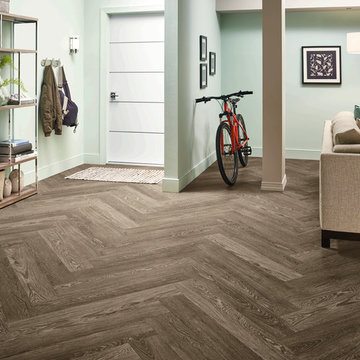
Entryway - large transitional dark wood floor entryway idea in Other with green walls and a white front door
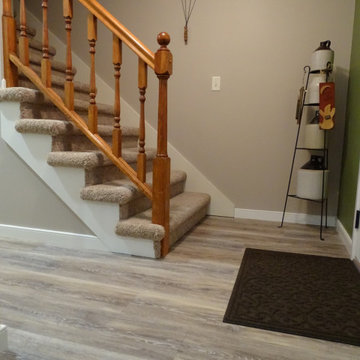
Entryway - small traditional laminate floor and brown floor entryway idea in Other with green walls and a white front door
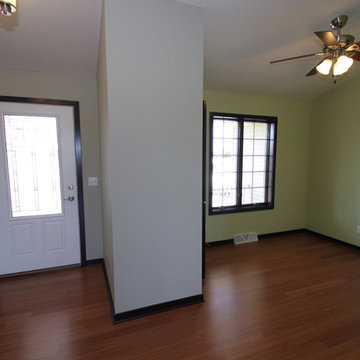
Inspiration for a contemporary dark wood floor single front door remodel in Milwaukee with green walls and a white front door
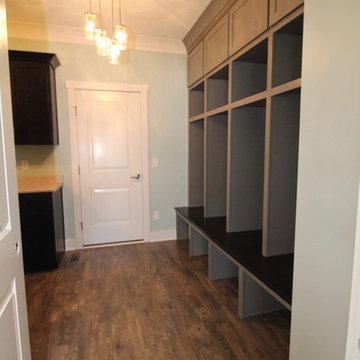
Inspiration for a craftsman medium tone wood floor entryway remodel in Other with green walls and a white front door

Single front door - small dark wood floor single front door idea in Other with green walls and a white front door
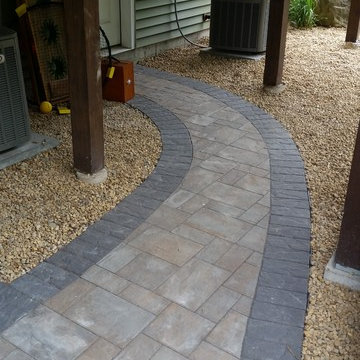
Inspiration for a mid-sized timeless concrete floor entryway remodel in Boston with green walls and a white front door

Presented by Leah Applewhite, www.leahapplewhite.com
Photos by Pattie O'Loughlin Marmon, www.arealgirlfriday.com
Example of a beach style porcelain tile and beige floor entryway design in Seattle with green walls and a white front door
Example of a beach style porcelain tile and beige floor entryway design in Seattle with green walls and a white front door
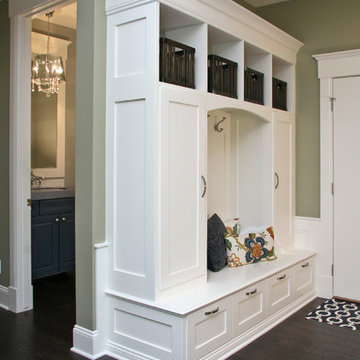
Pine Valley is not your ordinary lake cabin. This craftsman-inspired design offers everything you love about summer vacation within the comfort of a beautiful year-round home. Metal roofing and custom wood trim accent the shake and stone exterior, while a cupola and flower boxes add quaintness to sophistication.
The main level offers an open floor plan, with multiple porches and sitting areas overlooking the water. The master suite is located on the upper level, along with two additional guest rooms. A custom-designed craft room sits just a few steps down from the upstairs study.
Billiards, a bar and kitchenette, a sitting room and game table combine to make the walkout lower level all about entertainment. In keeping with the rest of the home, this floor opens to lake views and outdoor living areas.
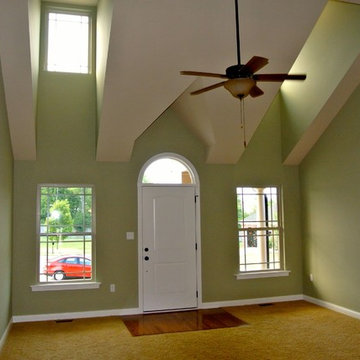
Entryway - mid-sized transitional yellow floor entryway idea in Louisville with green walls and a white front door
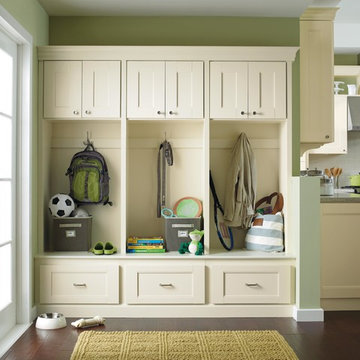
Creating a smart entryway keeps necessities handy as you rush out the door, no searching required.
Martha Stewart Living Dunemere cabinetry in Heavy Cream
Martha Stewart Living hardware in Bedford Nickel
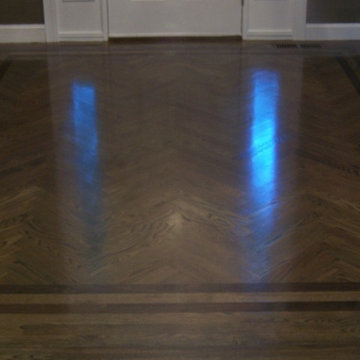
herringbone, oak floor, walnut inlet boarder
Example of a mid-sized classic dark wood floor entryway design in Boston with green walls and a white front door
Example of a mid-sized classic dark wood floor entryway design in Boston with green walls and a white front door
Entryway with Green Walls and a White Front Door Ideas
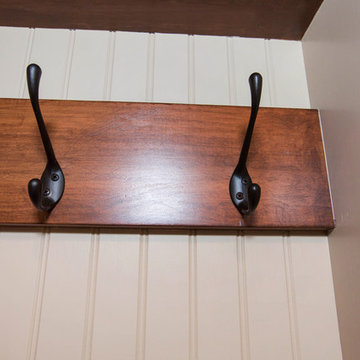
Large elegant medium tone wood floor and brown floor entryway photo in Cincinnati with green walls and a white front door
7





