Entryway with Green Walls and a White Front Door Ideas
Refine by:
Budget
Sort by:Popular Today
161 - 180 of 495 photos
Item 1 of 3
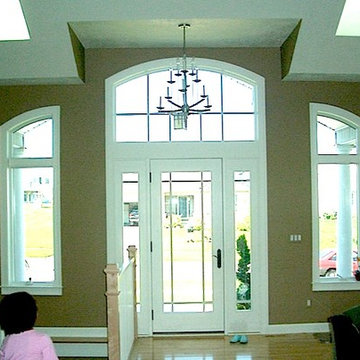
Bob Tinker, RA
Entryway - large modern light wood floor entryway idea in Detroit with green walls and a white front door
Entryway - large modern light wood floor entryway idea in Detroit with green walls and a white front door
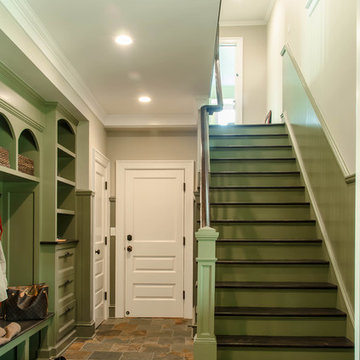
Mudroom entry with back staircase
Photo by: Daniel Contelmo Jr.
Example of a mid-sized classic entryway design in New York with green walls and a white front door
Example of a mid-sized classic entryway design in New York with green walls and a white front door
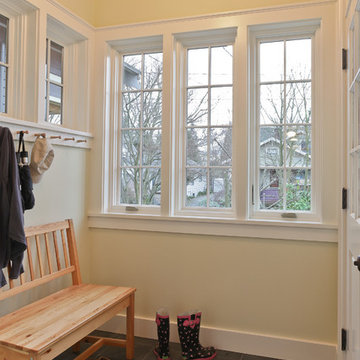
Mudroom entry appears to be a portion of covered porch that was later enclosed . Black slate tile and Shaker pegs accommodate rain gear. French doors open to living area and provide a buffer in cold weather. Wall color here and in main room is Benjamin Moore "White Marigold" with "Acadia White" trim. David Whelan photo
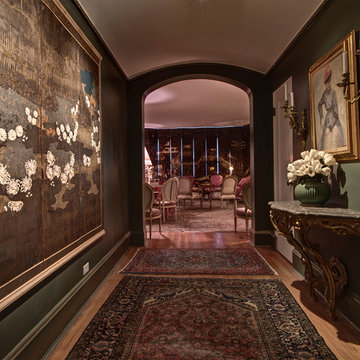
Example of a small classic medium tone wood floor entryway design in Chicago with green walls and a white front door
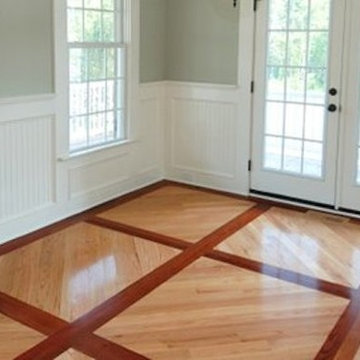
Medium tone wood floor double front door photo in Baltimore with green walls and a white front door
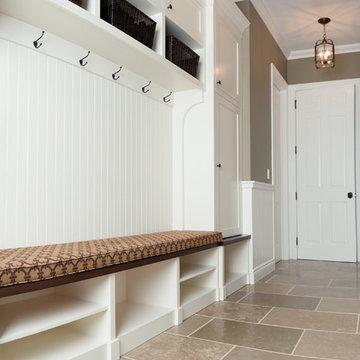
Mudroom with limestone floor and white custom cubbies and cabinetry. Cubbies have
shelves and shoe cubbies, hooks and baskets. Walls have wainscoting.
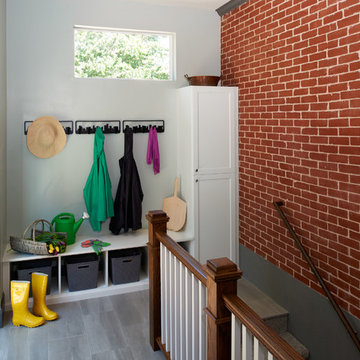
The original mudroom was extended to create a wide staircase to the basement and a proper Family-friendly mudroom space.
There is adequate built in seating and storage for the whole family. The cabinet provides overflow storage for the kitchen.
Mudroom
Built in seating and storage
Exposed brick wall
Durable Tile floor
Overflow Kitchen storage
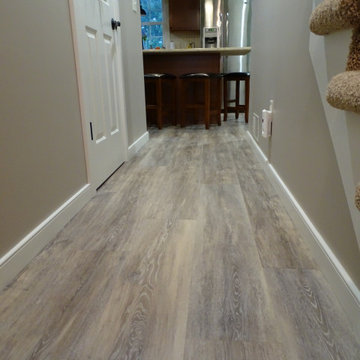
Inspiration for a small timeless laminate floor and brown floor entryway remodel in Other with green walls and a white front door
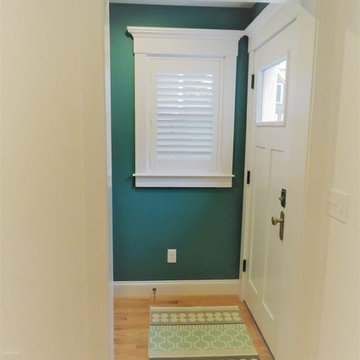
Encore Construction and Susan Gerlach designed this beautiful beach home. The color is welcoming and fun. The design is welcoming and fun! The octopi are scattered throughout the home....drawer pulls, pictures, towels, etc....a favorite creature of the homeowner and the jumping off them to this intricately designed home!
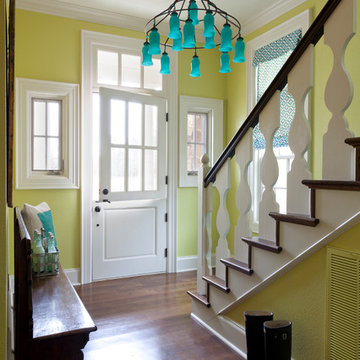
Walls are Sherwin Williams Chartreuse, roman shade is Tobi Fairley Home fabric, chandelier is Canopy Designs. Nancy Nolan
Example of a small cottage dark wood floor entryway design in Little Rock with green walls and a white front door
Example of a small cottage dark wood floor entryway design in Little Rock with green walls and a white front door
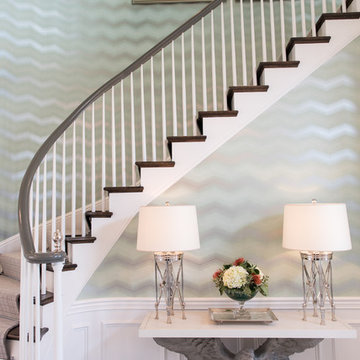
Reflective surfaces abound in this foyer including the silver and celadon wallpaper by Mary McDonald. This eagle table by Thom Filicia is a Georgian-inspired piece.
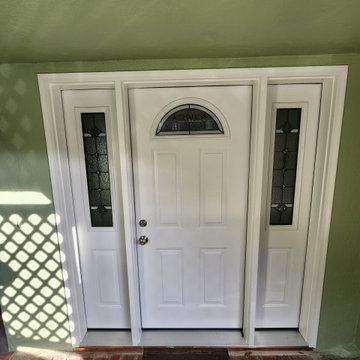
One of our projects in San Fransisco! We helped our client by:
- Demolishing 6" of stucco around the main entrance door so that we could remove and reinstall it.
- Stripping the existing weatherproofing on the wall and the main entrance door.
- Removed existing Douglas Fir lumber that was used to support the door.
- Installed a new copper door pan that was previously missing to stop the water from entering the house.
- Reinstalled the door with new tight weatherproofing. We added a more functional flashing membrane and applied caulking where it was necessary.
- Applied new stucco 3 coat system (scratch, brown, finish coats).
- Repainted the outside to match the existing paint of the exterior walls.
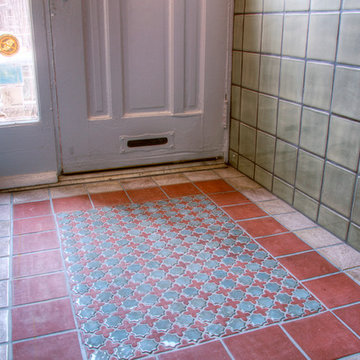
Eclectic ceramic tile front door photo in Philadelphia with green walls and a white front door
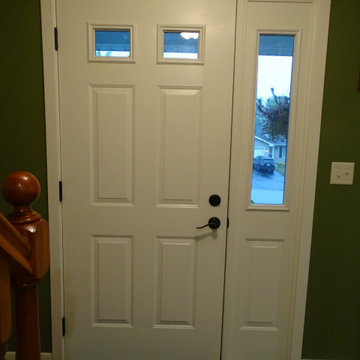
Entryway - small traditional laminate floor and brown floor entryway idea in Other with green walls and a white front door
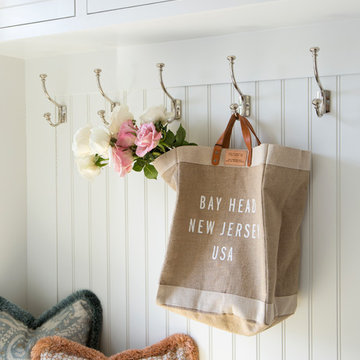
The clients bought a new construction house in Bay Head, NJ with an architectural style that was very traditional and quite formal, not beachy. For our design process I created the story that the house was owned by a successful ship captain who had traveled the world and brought back furniture and artifacts for his home. The furniture choices were mainly based on English style pieces and then we incorporated a lot of accessories from Asia and Africa. The only nod we really made to “beachy” style was to do some art with beach scenes and/or bathing beauties (original painting in the study) (vintage series of black and white photos of 1940’s bathing scenes, not shown) ,the pillow fabric in the family room has pictures of fish on it , the wallpaper in the study is actually sand dollars and we did a seagull wallpaper in the downstairs bath (not shown).
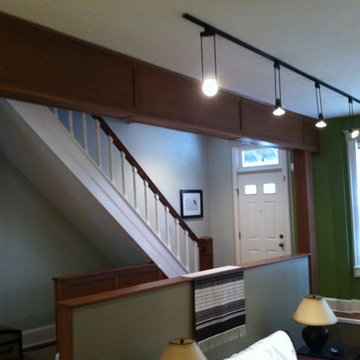
Custom design beam and walls to cover rustic beam. Arts & Crafts design of oak in keeping with craftsman style furnishings and built-in wall unit.
Jon Robin Photography
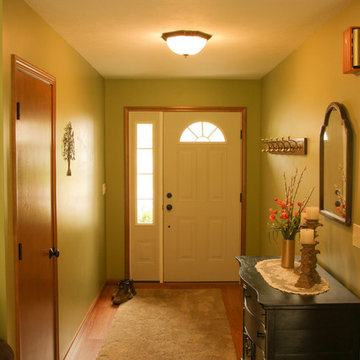
This small entry is known for its warm welcome and making people feel at home.
Designed and Constructed by John Mast Construction, Lawn and Landscape by Beer's Lawn Installation, Photos by Wesley Mast
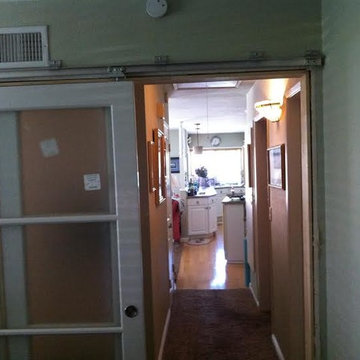
Entry hall - large entry hall idea in Los Angeles with green walls and a white front door
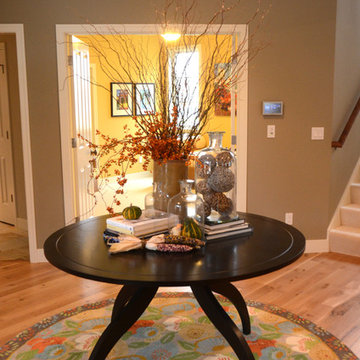
Fantastic, fun new family home in quaint Douglas, Michigan. A transitional open-concept house showcasing a hallway with a round dark wooden table, a round colorful floral area rug, fall themed decor, medium toned wooden floors, and dark beige walls.
Home located in Douglas, Michigan. Designed by Bayberry Cottage who also serves South Haven, Kalamazoo, Saugatuck, St Joseph, & Holland.
Entryway with Green Walls and a White Front Door Ideas
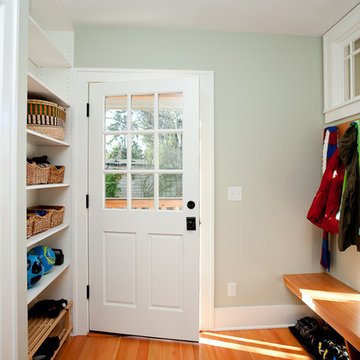
Architect - Alexandra Immel
Photographer - Ross Anania
Inspiration for a mid-sized timeless medium tone wood floor entryway remodel in Seattle with green walls and a white front door
Inspiration for a mid-sized timeless medium tone wood floor entryway remodel in Seattle with green walls and a white front door
9





