Entryway with Red Walls Ideas
Refine by:
Budget
Sort by:Popular Today
101 - 120 of 875 photos
Item 1 of 4
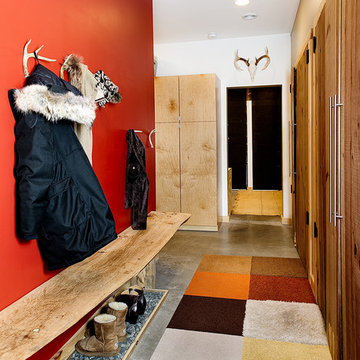
Haas Habitat Room: ENTER ( Entry) F2FOTO
Entryway - mid-sized rustic concrete floor and gray floor entryway idea in Burlington with red walls and a light wood front door
Entryway - mid-sized rustic concrete floor and gray floor entryway idea in Burlington with red walls and a light wood front door
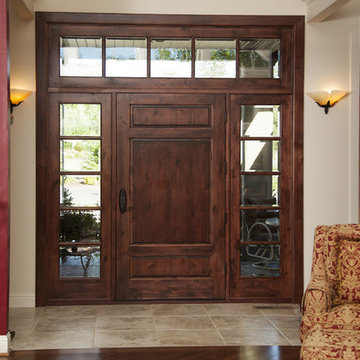
Mid-sized southwest ceramic tile and beige floor entryway photo in San Francisco with red walls and a dark wood front door
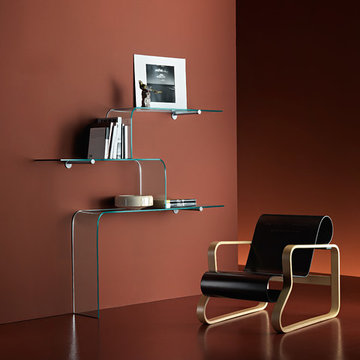
Founded in 1973, Fiam Italia is a global icon of glass culture with four decades of glass innovation and design that produced revolutionary structures and created a new level of utility for glass as a material in residential and commercial interior decor. Fiam Italia designs, develops and produces items of furniture in curved glass, creating them through a combination of craftsmanship and industrial processes, while merging tradition and innovation, through a hand-crafted approach.

Embracing the notion of commissioning artists and hiring a General Contractor in a single stroke, the new owners of this Grove Park condo hired WSM Craft to create a space to showcase their collection of contemporary folk art. The entire home is trimmed in repurposed wood from the WNC Livestock Market, which continues to become headboards, custom cabinetry, mosaic wall installations, and the mantle for the massive stone fireplace. The sliding barn door is outfitted with hand forged ironwork, and faux finish painting adorns walls, doors, and cabinetry and furnishings, creating a seamless unity between the built space and the décor.
Michael Oppenheim Photography
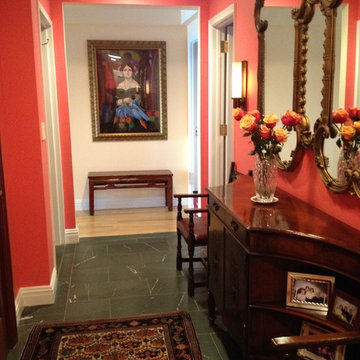
Inspiration for a small timeless marble floor entry hall remodel in New York with red walls
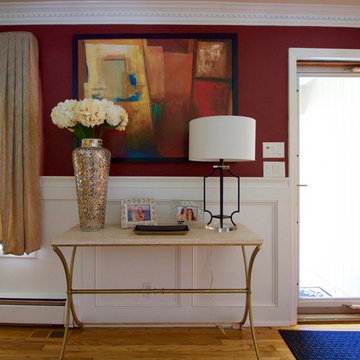
Single front door - transitional light wood floor and beige floor single front door idea in New York with red walls and a light wood front door
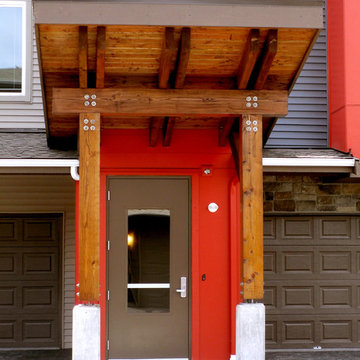
Inspiration for a modern concrete floor entryway remodel in Seattle with red walls and a brown front door
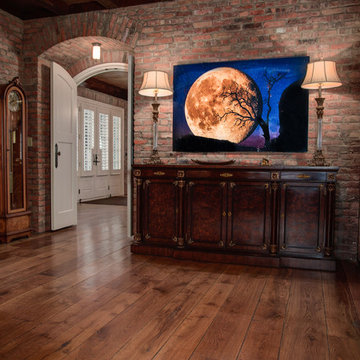
Ryan Theede
Example of a large classic medium tone wood floor entryway design in Other with red walls and a white front door
Example of a large classic medium tone wood floor entryway design in Other with red walls and a white front door
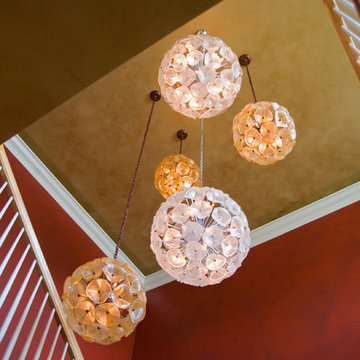
Stunning floral light fixtures highlight this entryway and create pieces of art. Bold red used on walls with gold on ceiling adds height and elegance to this foyer
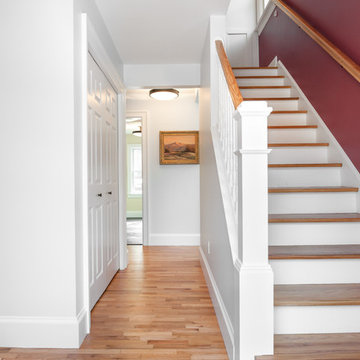
Emily Rose Imagery
Mid-sized transitional medium tone wood floor and beige floor entry hall photo in Detroit with red walls
Mid-sized transitional medium tone wood floor and beige floor entry hall photo in Detroit with red walls
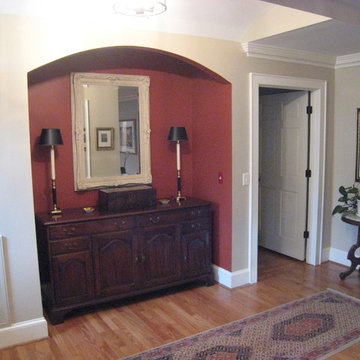
The niche was formerly a coat closet. The kitchen with the blue cabinets and the paneled room with the fireplace and the green striped foyer are the before pictures. We knocked out a wall between the kitchen and the paneled great room to make one open space. Also a wall was knocked out in the foyer to create an opening into the adjoining dining room. The closet was eliminated and turned into a niche with an arch to make it more welcoming.
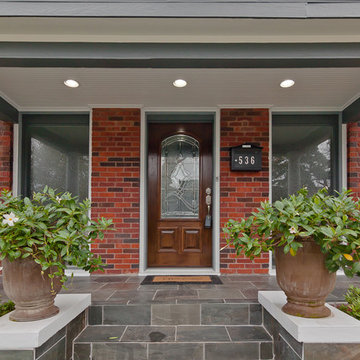
Example of a mid-sized classic porcelain tile entryway design in Houston with red walls and a dark wood front door

Meaning “line” in Swahili, the Mstari Safari Task Lounge itself is accented with clean wooden lines, as well as dramatic contrasts of hammered gold and reflective obsidian desk-drawers. A custom-made industrial, mid-century desk—the room’s focal point—is perfect for centering focus while going over the day’s workload. Behind, a tiger painting ties the African motif together. Contrasting pendant lights illuminate the workspace, permeating the sharp, angular design with more organic forms.
Outside the task lounge, a custom barn door conceals the client’s entry coat closet. A patchwork of Mexican retablos—turn of the century religious relics—celebrate the client’s eclectic style and love of antique cultural art, while a large wrought-iron turned handle and barn door track unify the composition.
A home as tactfully curated as the Mstari deserved a proper entryway. We knew that right as guests entered the home, they needed to be wowed. So rather than opting for a traditional drywall header, we engineered an undulating I-beam that spanned the opening. The I-beam’s spine incorporated steel ribbing, leaving a striking impression of a Gaudiesque spine.
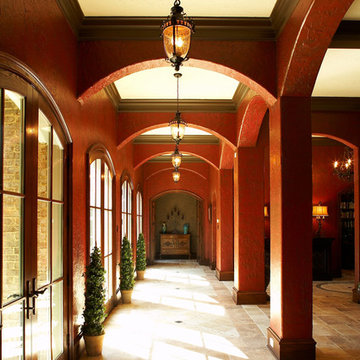
Large transitional porcelain tile entryway photo in Dallas with red walls and a dark wood front door
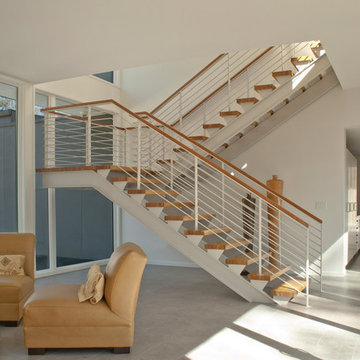
Open, cantilevered metal stair at entry hall.
Mid-sized minimalist entryway photo in Atlanta with red walls and a white front door
Mid-sized minimalist entryway photo in Atlanta with red walls and a white front door
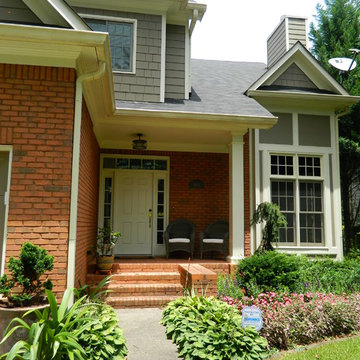
Welcoming entryway with garden.
(c) Lisa Stacholy
Mid-sized elegant brick floor entryway photo in Atlanta with red walls and a white front door
Mid-sized elegant brick floor entryway photo in Atlanta with red walls and a white front door
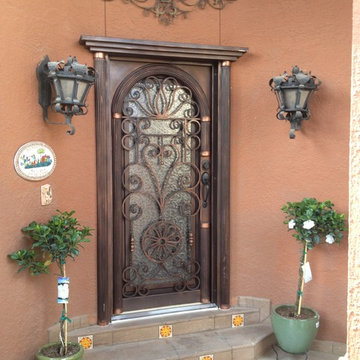
This door was completely personalized to appeal to our customer.
Mid-sized elegant entryway photo in Dallas with red walls and a brown front door
Mid-sized elegant entryway photo in Dallas with red walls and a brown front door
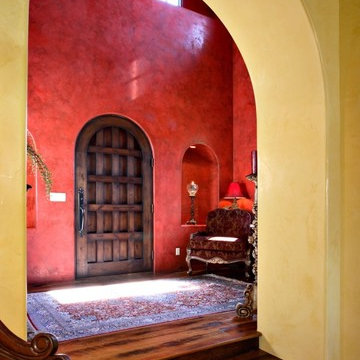
Dark wood, deep colors and velvety furniture is complemented with bold wall colors and natural lighting seeping into the foyer creating a welcoming and warm feel.
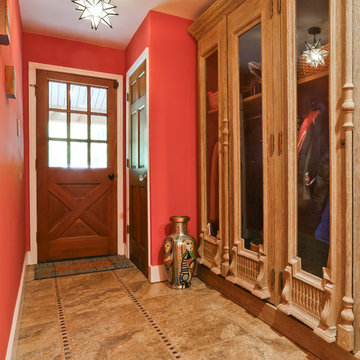
Entryway - mid-sized cottage dark wood floor and beige floor entryway idea in DC Metro with red walls and a medium wood front door
Entryway with Red Walls Ideas

Example of a mid-sized classic porcelain tile mudroom design in Other with red walls
6





