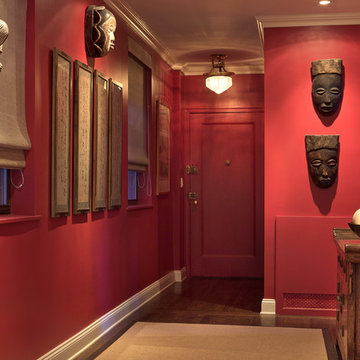Entryway with Red Walls Ideas
Refine by:
Budget
Sort by:Popular Today
81 - 100 of 875 photos
Item 1 of 4
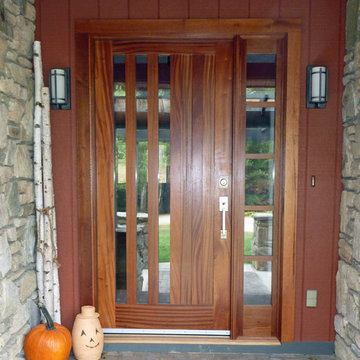
Example of a mid-sized trendy brick floor entryway design in Other with red walls and a medium wood front door
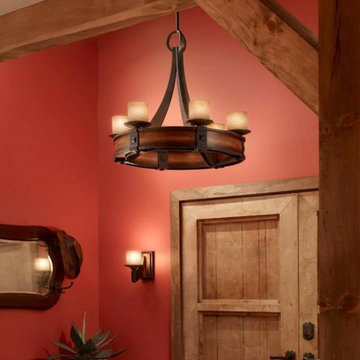
Inspiration for a rustic entryway remodel in Salt Lake City with red walls and a medium wood front door
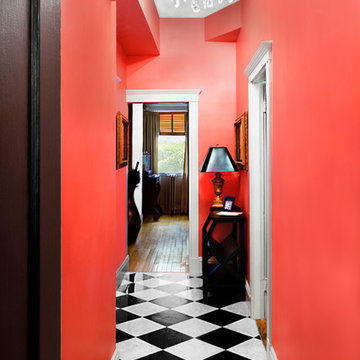
Ben Gebo
Entry hall - mid-sized traditional ceramic tile entry hall idea in Boston with red walls
Entry hall - mid-sized traditional ceramic tile entry hall idea in Boston with red walls
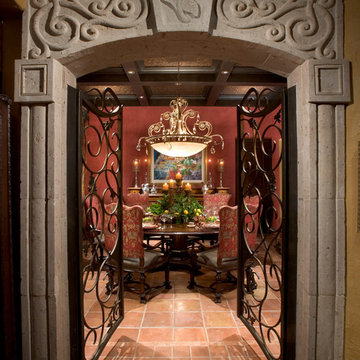
Anita Lang - IMI Design - Scottsdale, AZ
Large tuscan ceramic tile and red floor entry hall photo in Phoenix with red walls
Large tuscan ceramic tile and red floor entry hall photo in Phoenix with red walls
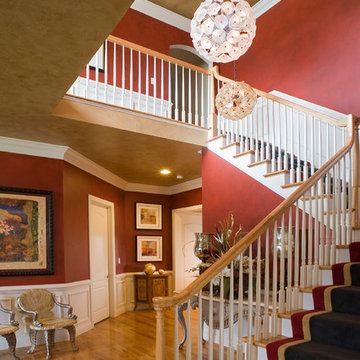
Stunning floral light fixtures highlight this entryway and create pieces of art. Bold red used on walls with gold on ceiling adds height and elegance to this foyer
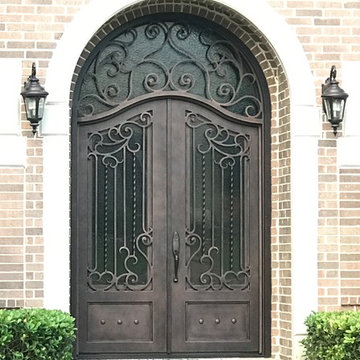
Inspiration for a mid-sized brick floor entryway remodel in Dallas with red walls and a metal front door
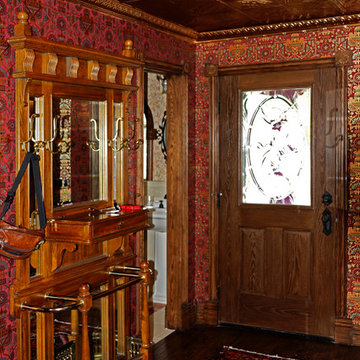
Entry hall with pressed tin ceiling and owner-selected Victorian wall coverings.
Robert R. Larsen, A.I.A. Photo
Example of a small classic dark wood floor entryway design in Denver with red walls and a dark wood front door
Example of a small classic dark wood floor entryway design in Denver with red walls and a dark wood front door
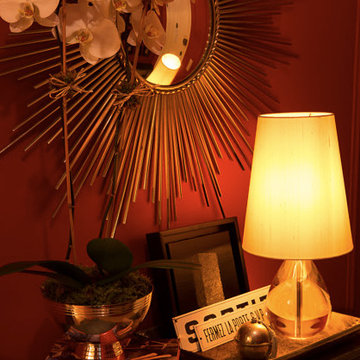
Design by Virginia Bishop Interiors. Photography by Angus Oborn.
Entryway - small contemporary medium tone wood floor entryway idea in New York with red walls and a white front door
Entryway - small contemporary medium tone wood floor entryway idea in New York with red walls and a white front door
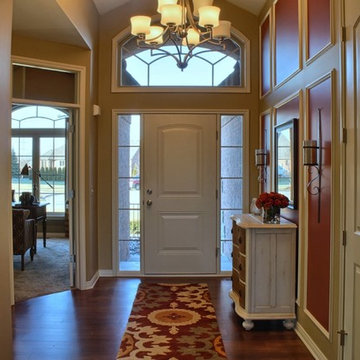
Stratford, Sales Center
63072 S Plantation Ct., Washington Twp., MI 48095
Foyer
Virtual Tour - http://www.mjccompanies.com/uploads/files/virtual_tours/ClaireII/
Property Page - http://mjccompanies.com/properties/single-family-homes/stratford
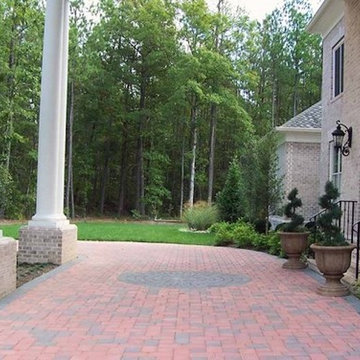
Example of a mid-sized classic brick floor front door design in Richmond with red walls
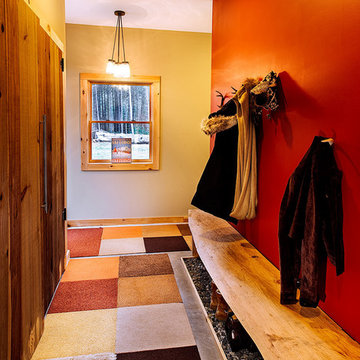
Haas Habitat Room: ENTER ( Entry) F2FOTO
Example of a mid-sized mountain style concrete floor and gray floor entryway design in Burlington with red walls and a light wood front door
Example of a mid-sized mountain style concrete floor and gray floor entryway design in Burlington with red walls and a light wood front door
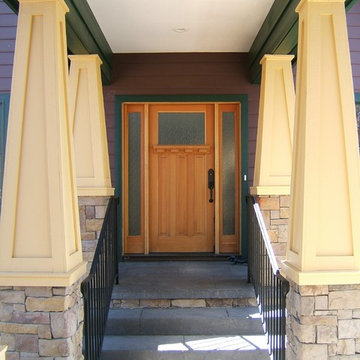
Mid-sized arts and crafts entryway photo in Other with red walls and a light wood front door
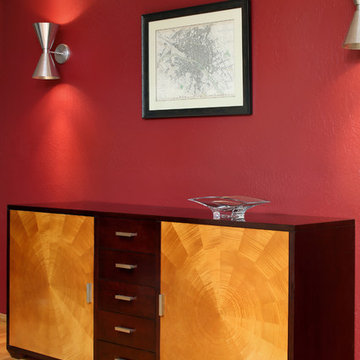
Bernard Andre Photography
Foyer - mid-sized 1960s light wood floor foyer idea in San Diego with red walls
Foyer - mid-sized 1960s light wood floor foyer idea in San Diego with red walls
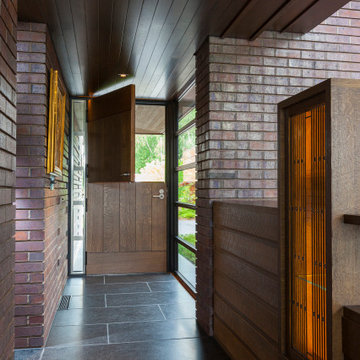
A tea pot, being a vessel, is defined by the space it contains, it is not the tea pot that is important, but the space.
Crispin Sartwell
Located on a lake outside of Milwaukee, the Vessel House is the culmination of an intense 5 year collaboration with our client and multiple local craftsmen focused on the creation of a modern analogue to the Usonian Home.
As with most residential work, this home is a direct reflection of it’s owner, a highly educated art collector with a passion for music, fine furniture, and architecture. His interest in authenticity drove the material selections such as masonry, copper, and white oak, as well as the need for traditional methods of construction.
The initial diagram of the house involved a collection of embedded walls that emerge from the site and create spaces between them, which are covered with a series of floating rooves. The windows provide natural light on three sides of the house as a band of clerestories, transforming to a floor to ceiling ribbon of glass on the lakeside.
The Vessel House functions as a gallery for the owner’s art, motorcycles, Tiffany lamps, and vintage musical instruments – offering spaces to exhibit, store, and listen. These gallery nodes overlap with the typical house program of kitchen, dining, living, and bedroom, creating dynamic zones of transition and rooms that serve dual purposes allowing guests to relax in a museum setting.
Through it’s materiality, connection to nature, and open planning, the Vessel House continues many of the Usonian principles Wright advocated for.
Overview
Oconomowoc, WI
Completion Date
August 2015
Services
Architecture, Interior Design, Landscape Architecture
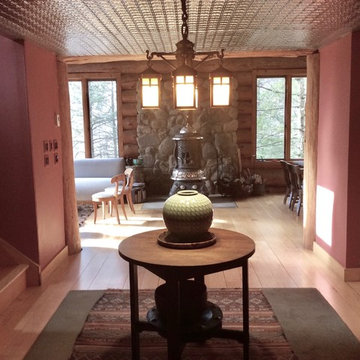
The Low 7ft. "tin ceiling" is in great contrast to the 30ft. high living room ceiling. A "Stickley" table and chimney stacks used as "pedestals".
Example of a mid-sized eclectic light wood floor entryway design in New York with red walls and a brown front door
Example of a mid-sized eclectic light wood floor entryway design in New York with red walls and a brown front door
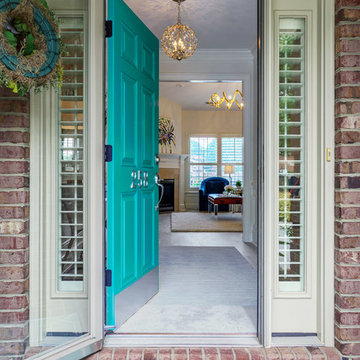
Example of a mid-sized minimalist brick floor and red floor entryway design with red walls and a blue front door
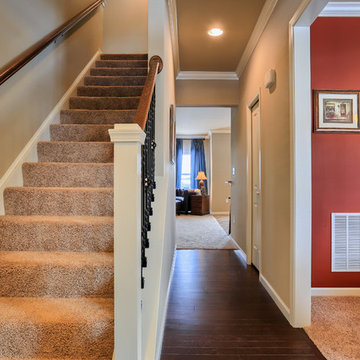
The view from the entryway in the Bristol model has the formal dining room on the right and a glimpse up the stairs to the second story.
Front door - small traditional dark wood floor front door idea in Other with red walls
Front door - small traditional dark wood floor front door idea in Other with red walls
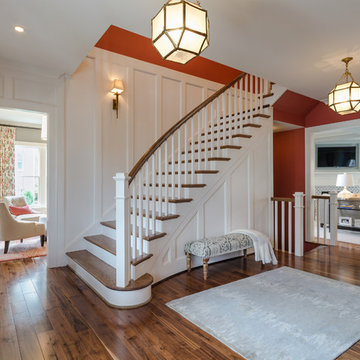
Large transitional medium tone wood floor and brown floor entryway photo in DC Metro with red walls and a medium wood front door
Entryway with Red Walls Ideas
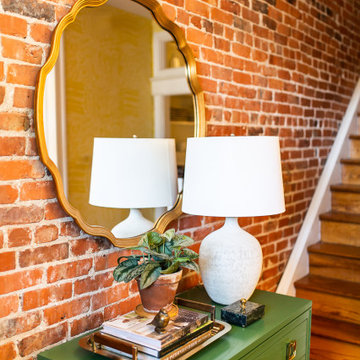
We love mixing old with new. The original exposed brick of this home pairs gorgeously with a custom chest of drawers and brass mirror.
Entryway - small eclectic medium tone wood floor, brown floor and brick wall entryway idea in DC Metro with red walls
Entryway - small eclectic medium tone wood floor, brown floor and brick wall entryway idea in DC Metro with red walls
5






