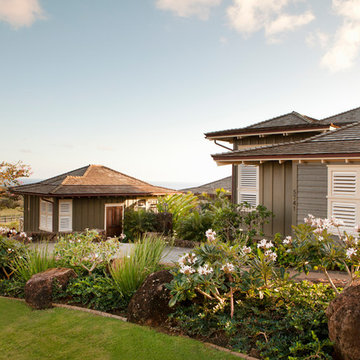Green Exterior Home Ideas
Refine by:
Budget
Sort by:Popular Today
1 - 20 of 992 photos
Item 1 of 3
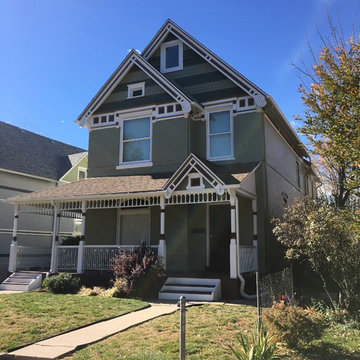
Robert Wolfe
Example of a large ornate green two-story brick exterior home design in Denver with a shingle roof
Example of a large ornate green two-story brick exterior home design in Denver with a shingle roof

This West Linn 1970's split level home received a complete exterior and interior remodel. The design included removing the existing roof to vault the interior ceilings and increase the pitch of the roof. Custom quarried stone was used on the base of the home and new siding applied above a belly band for a touch of charm and elegance. The new barrel vaulted porch and the landscape design with it's curving walkway now invite you in. Photographer: Benson Images and Designer's Edge Kitchen and Bath
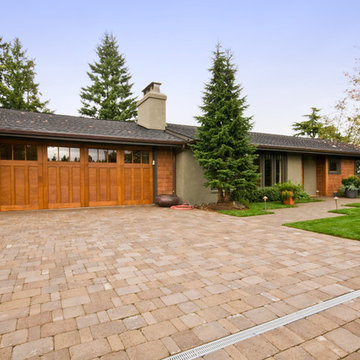
Huge arts and crafts green one-story stucco exterior home photo in Seattle
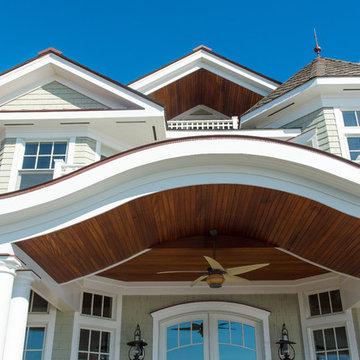
http://www.dlauphoto.com/david/
David Lau
Example of a large beach style green three-story wood gable roof design in New York
Example of a large beach style green three-story wood gable roof design in New York
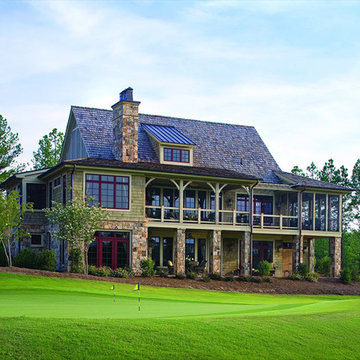
Inspiration for a huge craftsman green two-story mixed siding exterior home remodel in Atlanta
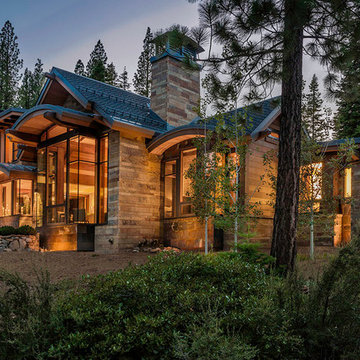
Tim Stone
Large trendy green two-story stone exterior home photo in Sacramento
Large trendy green two-story stone exterior home photo in Sacramento
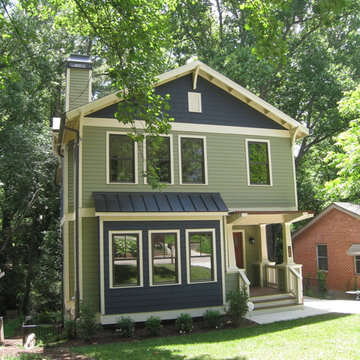
Inspiration for a mid-sized craftsman green three-story concrete fiberboard gable roof remodel in Atlanta
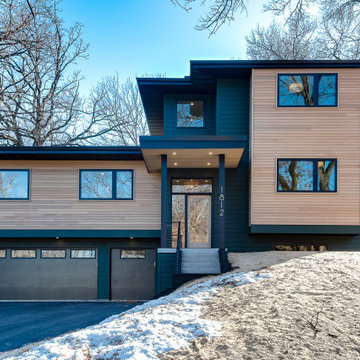
New multi level home built after existing home was removed. Home features a contemporary but warm exterior and fits the lot with the taller portions of the home balancing with the slope of the hill.
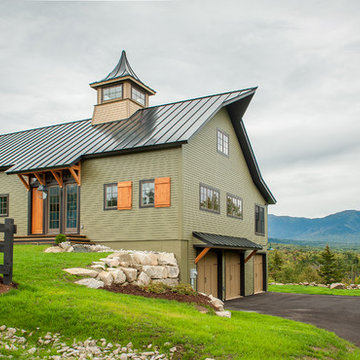
The Cabot provides 2,367 square feet of living space, 3 bedrooms and 2.5 baths. This stunning barn style design focuses on open concept living.
Northpeak Photography
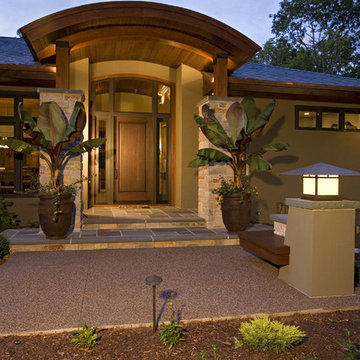
Photography: Landmark Photography | Interior Design: Bruce Kading Interior Design
Large contemporary green one-story stucco exterior home idea in Minneapolis
Large contemporary green one-story stucco exterior home idea in Minneapolis
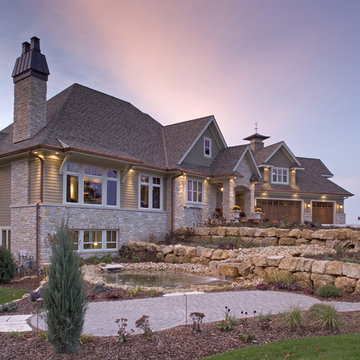
Photography: Landmark Photography
Inspiration for a large timeless green one-story mixed siding exterior home remodel in Minneapolis
Inspiration for a large timeless green one-story mixed siding exterior home remodel in Minneapolis
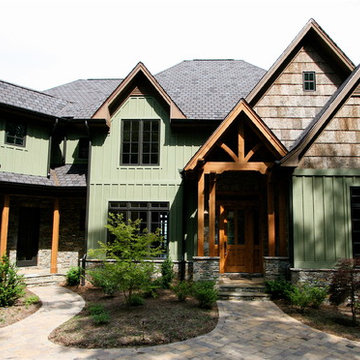
Sid Greene
Custom adirondack home featuring poplar bark siding, timber frames, and various other rustic features.
Inspiration for a mid-sized rustic green two-story gable roof remodel in Charlotte
Inspiration for a mid-sized rustic green two-story gable roof remodel in Charlotte
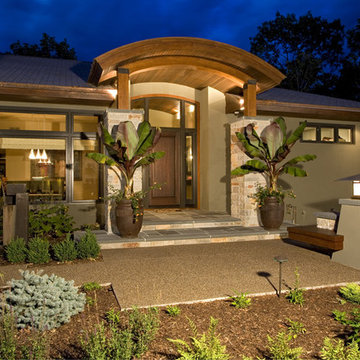
Photography: Landmark Photography | Interior Design: Bruce Kading Interior Design
Large contemporary green one-story stucco exterior home idea in Minneapolis
Large contemporary green one-story stucco exterior home idea in Minneapolis
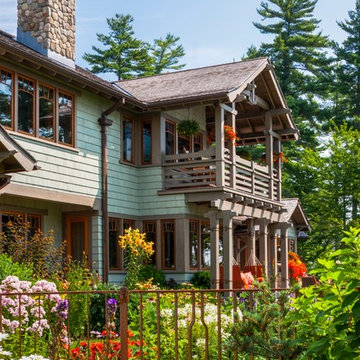
Porch Detail with the custom pool fence in the foreground.
Brian Vanden Brink Photographer
Landscape Architect: Stephen Mohr: morhseredin.com
Example of a mid-sized arts and crafts green two-story wood exterior home design in Portland Maine with a shingle roof
Example of a mid-sized arts and crafts green two-story wood exterior home design in Portland Maine with a shingle roof
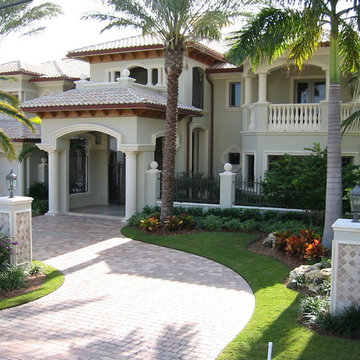
Front View showing stone trim details, Wood soffit with outriggers, lush tropical landscaping, barrel tile roof
Large tuscan green two-story stucco exterior home photo in Miami
Large tuscan green two-story stucco exterior home photo in Miami
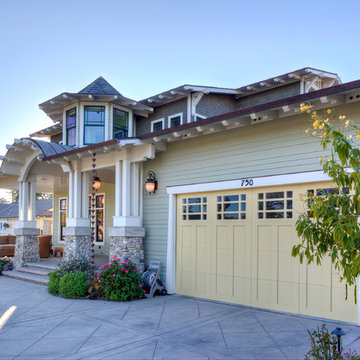
Gary Payne
Inspiration for a large craftsman green two-story wood exterior home remodel in San Diego with a shingle roof
Inspiration for a large craftsman green two-story wood exterior home remodel in San Diego with a shingle roof
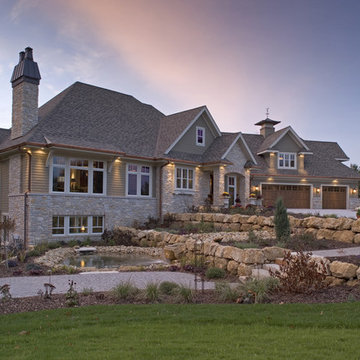
Photography: Landmark Photography
Large traditional green one-story mixed siding exterior home idea in Minneapolis
Large traditional green one-story mixed siding exterior home idea in Minneapolis
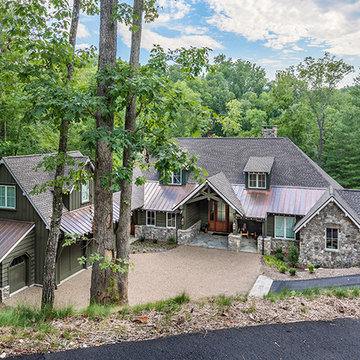
This light and airy lake house features an open plan and refined, clean lines that are reflected throughout in details like reclaimed wide plank heart pine floors, shiplap walls, V-groove ceilings and concealed cabinetry. The home's exterior combines Doggett Mountain stone with board and batten siding, accented by a copper roof.
Photography by Rebecca Lehde, Inspiro 8 Studios.
Green Exterior Home Ideas
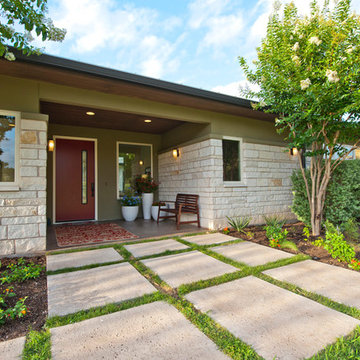
Blue Horse Building + Design // Architect Loop Design
Large trendy green one-story mixed siding exterior home photo in Austin
Large trendy green one-story mixed siding exterior home photo in Austin
1






