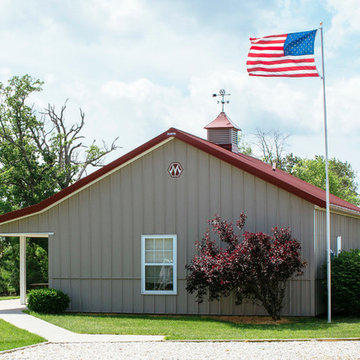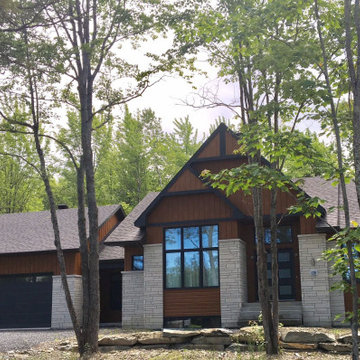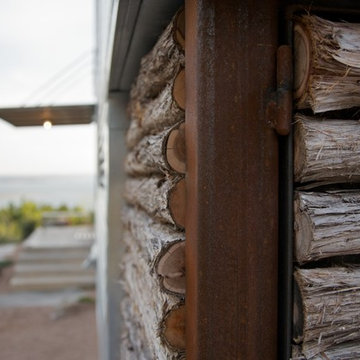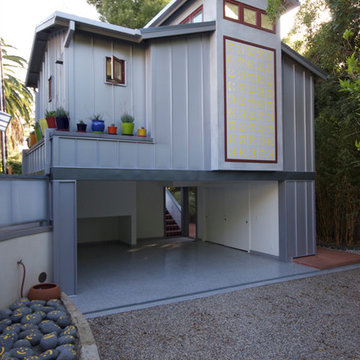Metal Exterior Home Ideas
Refine by:
Budget
Sort by:Popular Today
141 - 160 of 10,691 photos
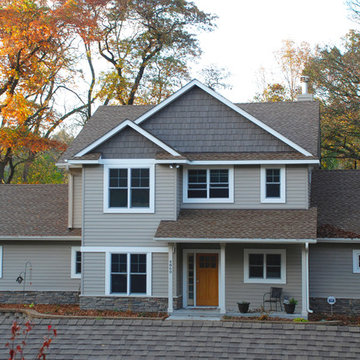
New SIP Home Exterior
Example of a mid-sized classic two-story metal exterior home design in Minneapolis
Example of a mid-sized classic two-story metal exterior home design in Minneapolis
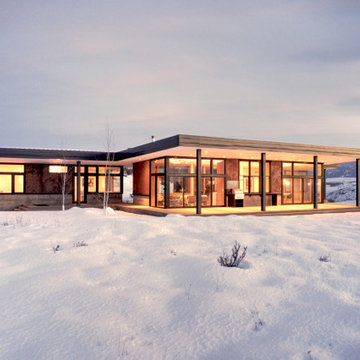
The home’s floor level matches the top of a typical winter snowpack, keeping the patios and interiors slightly above ground level in the winter months while wrap around stairs ensure the surrounding landscape is only a few steps away during the summer months.
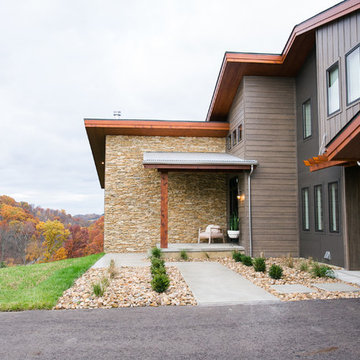
12 Stones Photography
Mid-sized trendy two-story metal exterior home photo in Cleveland with a shingle roof
Mid-sized trendy two-story metal exterior home photo in Cleveland with a shingle roof
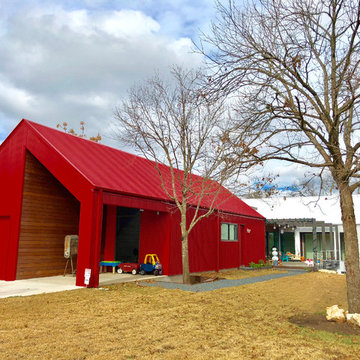
Blue Horse Building + Design // EST. 11 architecture
Large trendy multicolored two-story metal exterior home photo in Austin with a metal roof
Large trendy multicolored two-story metal exterior home photo in Austin with a metal roof
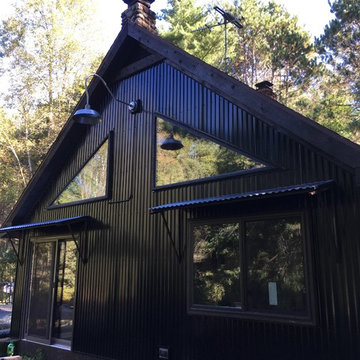
METAL SIDING, FASCIA, WINDOWS, AWNINGS, BARN LIGHT
CHAD CORNETTE
Eclectic black metal gable roof photo in Milwaukee
Eclectic black metal gable roof photo in Milwaukee
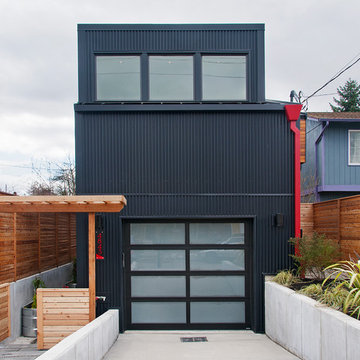
Travis Lawton
Inspiration for a modern black two-story metal house exterior remodel in Seattle with a metal roof
Inspiration for a modern black two-story metal house exterior remodel in Seattle with a metal roof
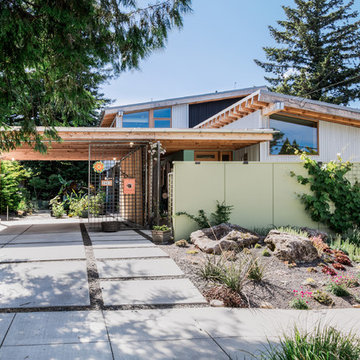
Conceived more similar to a loft type space rather than a traditional single family home, the homeowner was seeking to challenge a normal arrangement of rooms in favor of spaces that are dynamic in all 3 dimensions, interact with the yard, and capture the movement of light and air.
As an artist that explores the beauty of natural objects and scenes, she tasked us with creating a building that was not precious - one that explores the essence of its raw building materials and is not afraid of expressing them as finished.
We designed opportunities for kinetic fixtures, many built by the homeowner, to allow flexibility and movement.
The result is a building that compliments the casual artistic lifestyle of the occupant as part home, part work space, part gallery. The spaces are interactive, contemplative, and fun.
More details to come.
credits:
design: Matthew O. Daby - m.o.daby design
construction: Cellar Ridge Construction
structural engineer: Darla Wall - Willamette Building Solutions
photography: Erin Riddle - KLIK Concepts
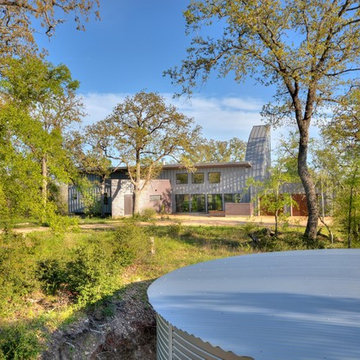
Our clients requested an energy-efficient escape home on a 16-acre site in rural Elgin that would be maintenance friendly, age-in-place adaptable, and whose sculptural quality could harbor for their expressive family.
With its dominant east-west axis, the maximizes control of solar gain control; its placement was carefully adjusted to allow all of the nearby trees to thrive. The standing seam roof’s pitch and azimuth provide optimal solar PV and fills a 20,000-gallon rainwater cistern.
The age-in-place, step-less interior provides an expansive view at the south terrace. The cantilever of the board-formed foundation is a structurally expressive solution resolving an otherwise imposing mass. The curved prow of the north-pointing entry is a nod to local Elgin brick. A bowed and formally jubilant thermal chimney faces south for efficient passive ventilation.
Photo credit: Chris Diaz
General Contractor: Native (buildnative.com)
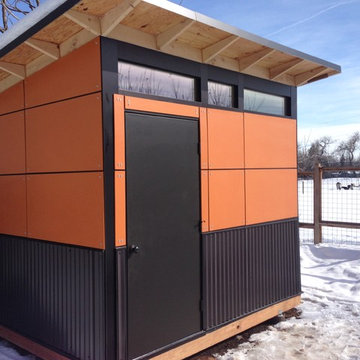
Studio Shed and Freeman Construction Ltd
Inspiration for a small modern multicolored one-story metal flat roof remodel in Denver
Inspiration for a small modern multicolored one-story metal flat roof remodel in Denver
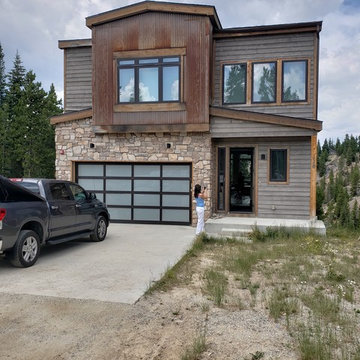
Call it what you will...Colorado Contemporary architecture, Mining Architecture, etc. It all describes this style of home. Use of metal, stone, weathered siding and other contemporary materials make for a stunning exterior. This home was built as a rental and is only 36' wide and built on a very steep slope.
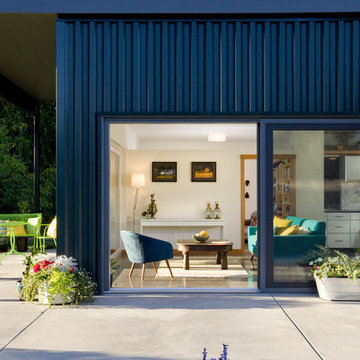
©2016 Ramsay Photography
www.ramsayphotography.com
Design:
artisansgroup.com
Contemporary blue one-story metal flat roof idea in Seattle
Contemporary blue one-story metal flat roof idea in Seattle
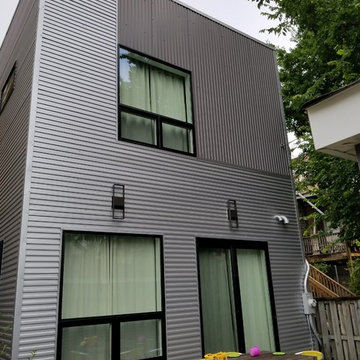
Example of a mid-sized eclectic gray metal exterior home design in Chicago with a mixed material roof
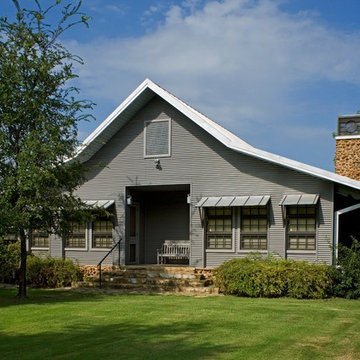
Inspiration for a mid-sized rustic brown one-story metal gable roof remodel in Dallas
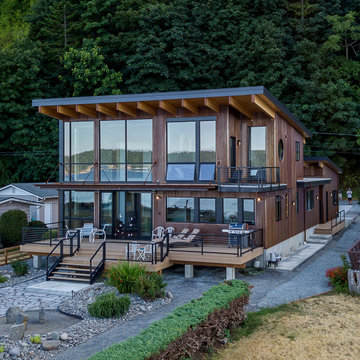
View from water. Drone shot.
Mid-sized minimalist brown two-story metal house exterior photo in Seattle with a shed roof, a metal roof and a black roof
Mid-sized minimalist brown two-story metal house exterior photo in Seattle with a shed roof, a metal roof and a black roof
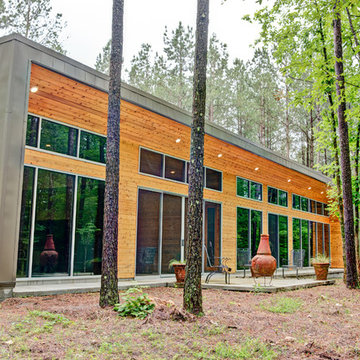
Minimalist one-story metal house exterior photo in Little Rock with a metal roof
Metal Exterior Home Ideas
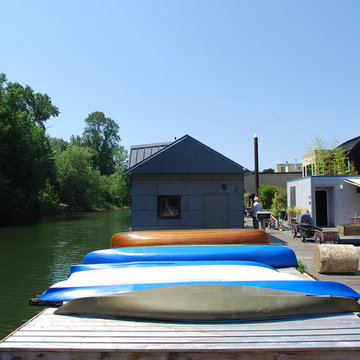
Guest floating home in Portland , Oregon on the Willamette River by Integrate Architecture & Planning
Small modern gray one-story metal gable roof idea in Portland
Small modern gray one-story metal gable roof idea in Portland
8






