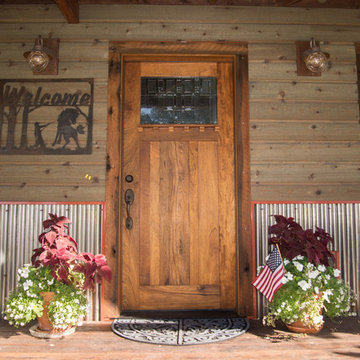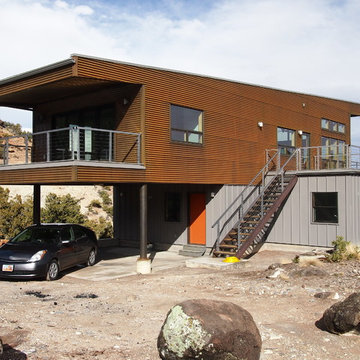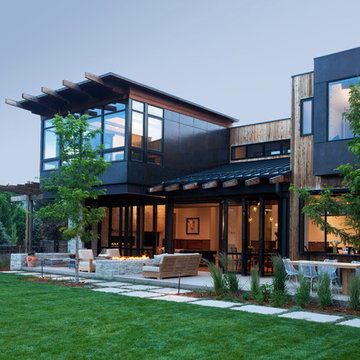Metal Exterior Home Ideas
Refine by:
Budget
Sort by:Popular Today
61 - 80 of 10,668 photos
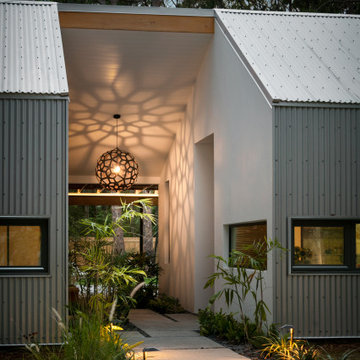
Mid-sized contemporary gray one-story metal house exterior idea in Tampa with a metal roof and a gray roof
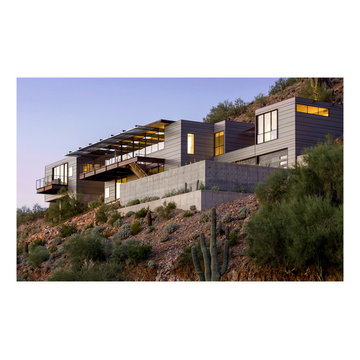
View of the home from below. Carefully sited to preserve and take advantage of the native desert landscape. Clean modern lines & materials throughout and Construction Zone's custom fabricated steel windows open up to the mountain and views.
architecture & construction: The Construction Zone, LTD
photo:bill timmerman
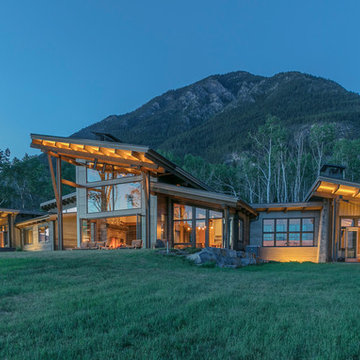
Tim Stone
Inspiration for a mid-sized contemporary gray one-story metal house exterior remodel in Denver with a shed roof and a metal roof
Inspiration for a mid-sized contemporary gray one-story metal house exterior remodel in Denver with a shed roof and a metal roof
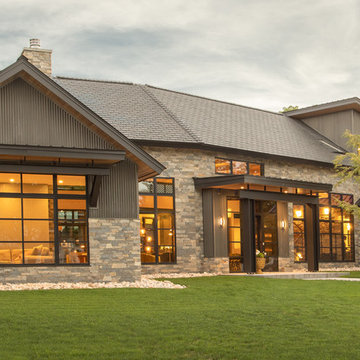
As written in Northern Home & Cottage by Elizabeth Edwards
Sara and Paul Matthews call their head-turning home, located in a sweet neighborhood just up the hill from downtown Petoskey, “a very human story.” Indeed it is. Sara and her husband, Paul, have a special-needs son as well as an energetic middle-school daughter. This home has an answer for everyone. Located down the street from the school, it is ideally situated for their daughter and a self-contained apartment off the great room accommodates all their son’s needs while giving his caretakers privacy—and the family theirs. The Matthews began the building process by taking their thoughts and
needs to Stephanie Baldwin and her team at Edgewater Design Group. Beyond the above considerations, they wanted their new home to be low maintenance and to stand out architecturally, “But not so much that anyone would complain that it didn’t work in our neighborhood,” says Sara. “We
were thrilled that Edgewater listened to us and were able to give us a unique-looking house that is meeting all our needs.” Lombardy LLC built this handsome home with Paul working alongside the construction crew throughout the project. The low maintenance exterior is a cutting-edge blend of stacked stone, black corrugated steel, black framed windows and Douglas fir soffits—elements that add up to an organic contemporary look. The use of black steel, including interior beams and the staircase system, lend an industrial vibe that is courtesy of the Matthews’ friend Dan Mello of Trimet Industries in Traverse City. The couple first met Dan, a metal fabricator, a number of years ago, right around the time they found out that their then two-year-old son would never be able to walk. After the couple explained to Dan that they couldn’t find a solution for a child who wasn’t big enough for a wheelchair, he designed a comfortable, rolling chair that was just perfect. They still use it. The couple’s gratitude for the chair resulted in a trusting relationship with Dan, so it was natural for them to welcome his talents into their home-building process. A maple floor finished to bring out all of its color-tones envelops the room in warmth. Alder doors and trim and a Doug fir ceiling reflect that warmth. Clearstory windows and floor-to-ceiling window banks fill the space with light—and with views of the spacious grounds that will
become a canvas for Paul, a retired landscaper. The couple’s vibrant art pieces play off against modernist furniture and lighting that is due to an inspired collaboration between Sara and interior designer Kelly Paulsen. “She was absolutely instrumental to the project,” Sara says. “I went through
two designers before I finally found Kelly.” The open clean-lined kitchen, butler’s pantry outfitted with a beverage center and Miele coffee machine (that allows guests to wait on themselves when Sara is cooking), and an outdoor room that centers around a wood-burning fireplace, all make for easy,
fabulous entertaining. A den just off the great room houses the big-screen television and Sara’s loom—
making for relaxing evenings of weaving, game watching and togetherness. Tourgoers will leave understanding that this house is everything great design should be. Form following function—and solving very human issues with soul-soothing style.
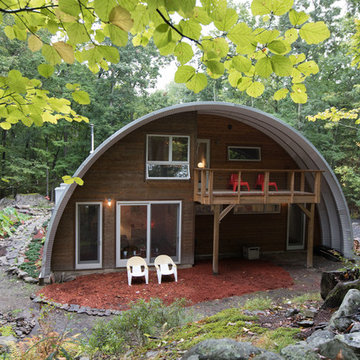
Exterior Rear Facade
Jenny Gorman
Mid-sized minimalist two-story metal house exterior photo in New York with a metal roof
Mid-sized minimalist two-story metal house exterior photo in New York with a metal roof

South Entry Garden - Bridge House - Fenneville, Michigan - Lake Michigan, Saugutuck, Michigan, Douglas Michigan - HAUS | Architecture For Modern Lifestyles
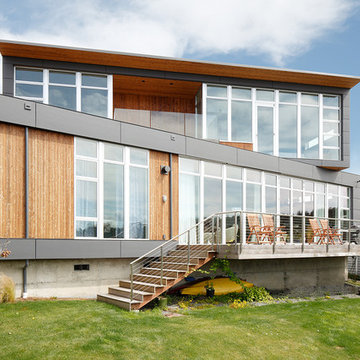
Alex Hayden & Kozo Nozawa
Example of a large trendy gray three-story metal exterior home design in Seattle
Example of a large trendy gray three-story metal exterior home design in Seattle
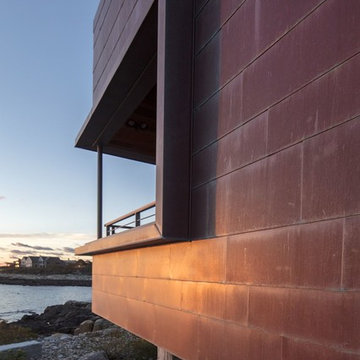
Image Courtesy © Chris Becker
Example of a beach style metal house exterior design in Boston with a metal roof
Example of a beach style metal house exterior design in Boston with a metal roof

Roof Cantilever
Photo Credit - Matthew Wagner
Example of a mid-sized minimalist one-story metal exterior home design in Phoenix with a metal roof and a black roof
Example of a mid-sized minimalist one-story metal exterior home design in Phoenix with a metal roof and a black roof
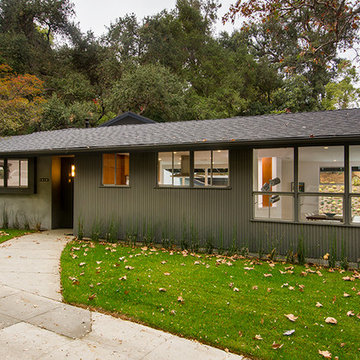
Chris Considine
Mid-sized 1950s gray one-story metal exterior home photo in Los Angeles with a shingle roof
Mid-sized 1950s gray one-story metal exterior home photo in Los Angeles with a shingle roof
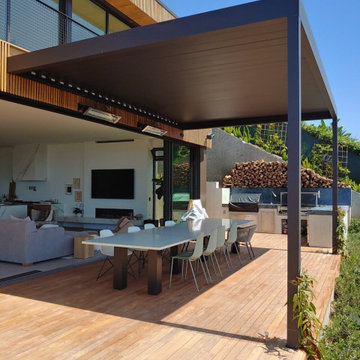
This modern masterpiece is nested on the hills of La Jolla with a commanding view of the Pacific ocean. Renson products have been carefully selected and seamlessly incorporated into the architecture of this house.
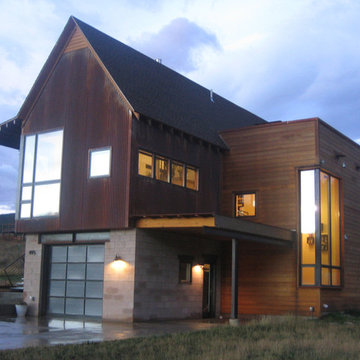
Valdez Architecture + Interiors
Example of a small minimalist two-story metal exterior home design in Phoenix
Example of a small minimalist two-story metal exterior home design in Phoenix
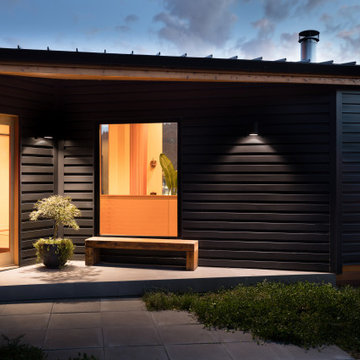
Example of a large mid-century modern black two-story metal house exterior design in Portland with a shed roof and a metal roof
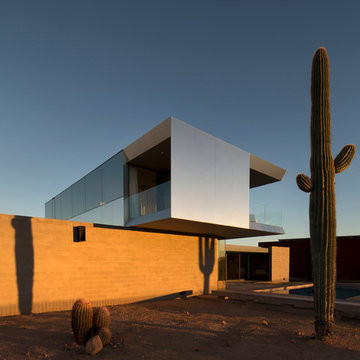
The master bedroom volume floats about the masonry walls. The cladding and glazing absorb and merge with the colors of the environment. A balcony allows the view to the north and the the south simultaneously while protecting the master bedroom from the western sun exposure. The band of glazing across the north elevation capture the McDowell Mountains range.
Winquist Photography, Matt Winquist
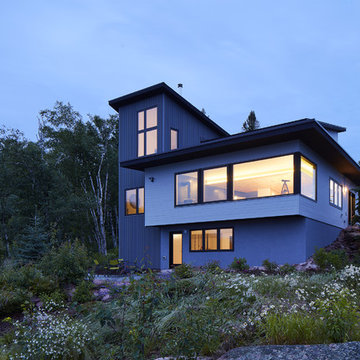
Corey Gaffer
Inspiration for a coastal three-story metal house exterior remodel in Minneapolis with a shed roof and a metal roof
Inspiration for a coastal three-story metal house exterior remodel in Minneapolis with a shed roof and a metal roof
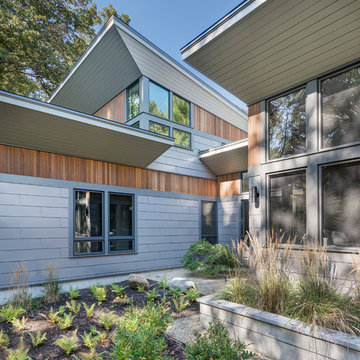
This new house respectfully steps back from the adjacent wetland. The roof line slopes up to the south to allow maximum sunshine in the winter months. Deciduous trees to the south were maintained and provide summer shade along with the home’s generous overhangs. Our signature warm modern vibe is made with vertical cedar accents that complement the warm grey metal siding. The building floor plan undulates along its south side to maximize views of the woodland garden.
General Contractor: Merz Construction
Landscape Architect: Elizabeth Hanna Morss Landscape Architects
Structural Engineer: Siegel Associates
Mechanical Engineer: Sun Engineering
Photography: Nat Rea Photography
Metal Exterior Home Ideas
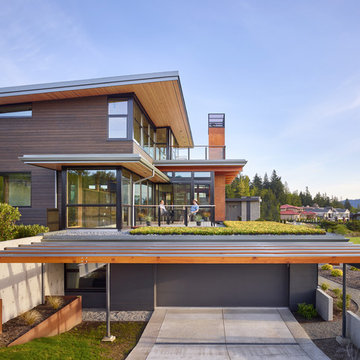
A new custom residence in the Harrison Views neighborhood of Issaquah Highlands.
The home incorporates high-performance envelope elements (a few of the strategies so far include alum-clad windows, rock wall house wrap insulation, green-roofs and provision for photovoltaic panels).
The building site has a unique upper bench and lower bench with a steep slope between them. The siting of the house takes advantage of this topography, creating a linear datum line that not only serves as a retaining wall but also as an organizing element for the home’s circulation.
The massing of the home is designed to maximize views, natural daylight and compliment the scale of the surrounding community. The living spaces are oriented to capture the panoramic views to the southwest and northwest, including Lake Washington and the Olympic mountain range as well as Seattle and Bellevue skylines.
A series of green roofs and protected outdoor spaces will allow the homeowners to extend their living spaces year-round.
With an emphasis on durability, the material palette will consist of a gray stained cedar siding, corten steel panels, cement board siding, T&G fir soffits, exposed wood beams, black fiberglass windows, board-formed concrete, glass railings and a standing seam metal roof.
A careful site analysis was done early on to suss out the best views and determine how unbuilt adjacent lots might be developed.
The total area is 3,425 SF of living space plus 575 SF for the garage.
Photos by Benjamin Benschneider. Architecture by Studio Zerbey Architecture + Design. Cabinets by LEICHT SEATTLE.
4






