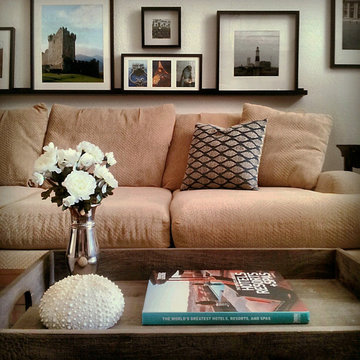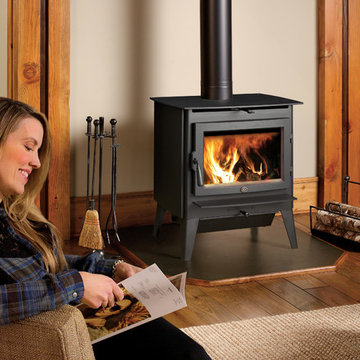Family Room Ideas
Refine by:
Budget
Sort by:Popular Today
41 - 60 of 5,853 photos
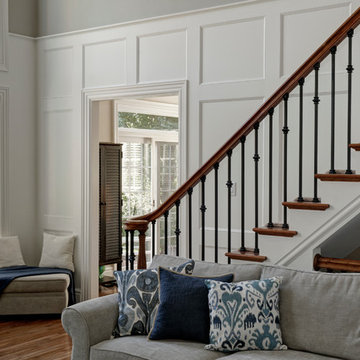
Family Room Open Concept - Wainscoting, white and gray room with stairway up to second level in Columbus
Inspiration for a large timeless dark wood floor family room remodel in Columbus with a standard fireplace and a stone fireplace
Inspiration for a large timeless dark wood floor family room remodel in Columbus with a standard fireplace and a stone fireplace
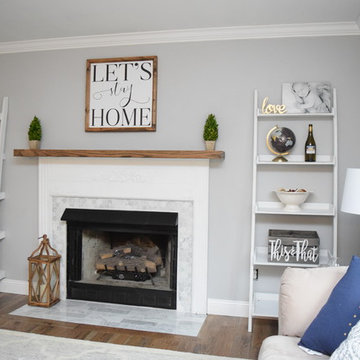
Alexandra Pratz
Inspiration for a large cottage medium tone wood floor and brown floor family room remodel in Wilmington with gray walls, a standard fireplace and a tile fireplace
Inspiration for a large cottage medium tone wood floor and brown floor family room remodel in Wilmington with gray walls, a standard fireplace and a tile fireplace
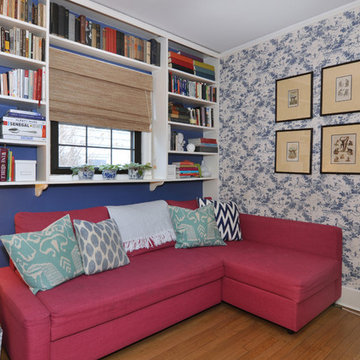
Duncan Urquart
Family room library - small transitional enclosed medium tone wood floor family room library idea in New York with blue walls, no fireplace and a tv stand
Family room library - small transitional enclosed medium tone wood floor family room library idea in New York with blue walls, no fireplace and a tv stand
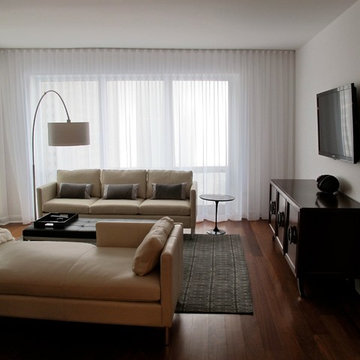
Small mid-century modern enclosed medium tone wood floor family room photo in Chicago with white walls, no fireplace and a wall-mounted tv
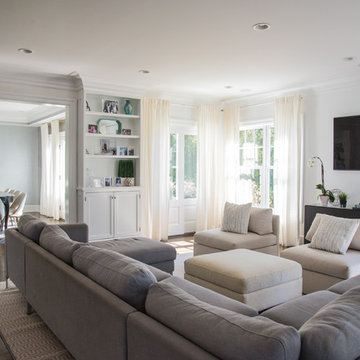
Mid-sized minimalist open concept dark wood floor family room photo in New York with white walls and a wall-mounted tv
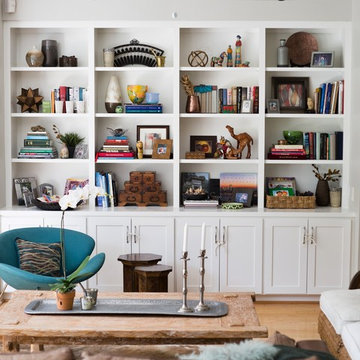
Bookshelf Styling - See more by copying and pasting this link into your browser. http://bit.ly/ProjectBookshelfStyling / Tori Aston, Photographer
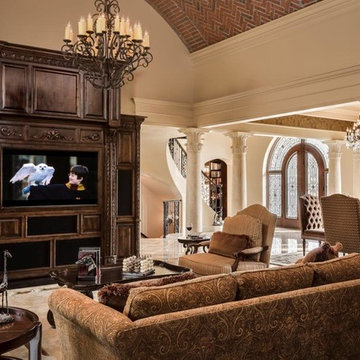
Hearth room with arched brick ceiling
Family room - large mediterranean open concept dark wood floor family room idea in Kansas City with beige walls, a standard fireplace, a stone fireplace and a media wall
Family room - large mediterranean open concept dark wood floor family room idea in Kansas City with beige walls, a standard fireplace, a stone fireplace and a media wall
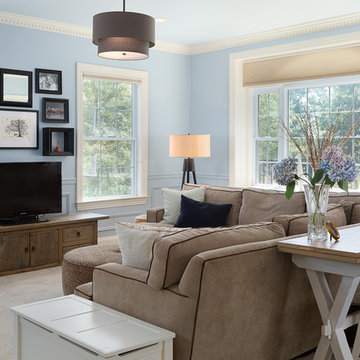
Family room - mid-sized transitional open concept family room idea in New York with blue walls
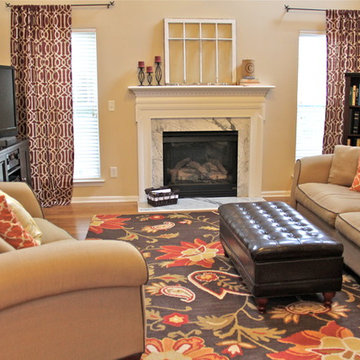
Angie Guy Design
Example of a large classic open concept family room design in Charlotte with a tv stand, beige walls, a standard fireplace and a stone fireplace
Example of a large classic open concept family room design in Charlotte with a tv stand, beige walls, a standard fireplace and a stone fireplace
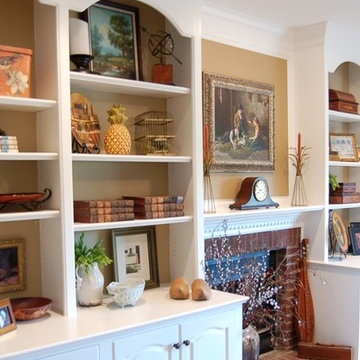
The back of the built-in bookcases were painted a darker color than the wall color to serve as a backdrop for client's existing accessories and family mementos.
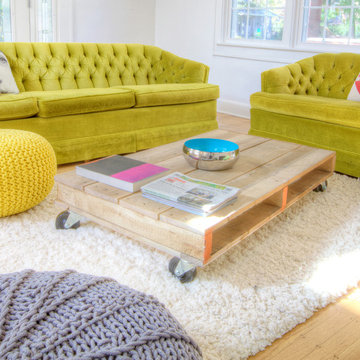
Grandma's vibrant retro sofas are at home paired with new pallet coffee table on coasters in this cozy, eclectic, light-filled family space - the cat clearly concurs - Interior Architecture: HAUS | Architecture + BRUSFO - Construction Management: WERK | Build - Photo: HAUS | Architecture
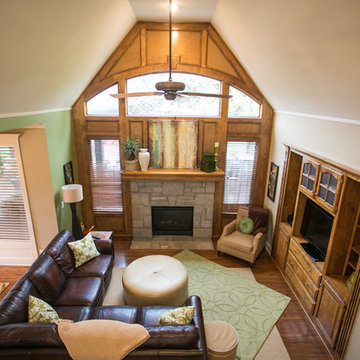
Gorgeous country home wanting an updated color scheme with home decor and furnishings including a few new pieces of furniture. Green and Camel tones set off the woodwork stain and details in both the family room/hearth space and kitchen and dining spaces.
Todd Davidson Photography
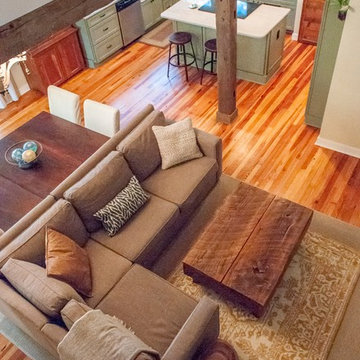
Example of a small transitional loft-style medium tone wood floor and multicolored floor family room design in Baltimore with yellow walls, no fireplace and no tv
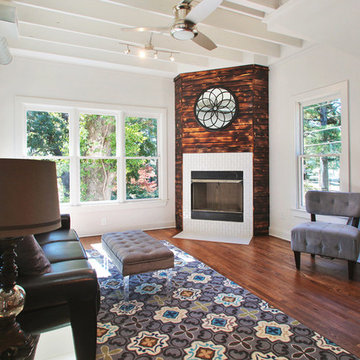
Charred wood fireplace surround
Open wood joists
Sherwin Williams SW 7004 Snowbound walls, trim, and ceiling
Mid-sized transitional loft-style dark wood floor family room photo in Atlanta with gray walls, a corner fireplace, a wood fireplace surround and a wall-mounted tv
Mid-sized transitional loft-style dark wood floor family room photo in Atlanta with gray walls, a corner fireplace, a wood fireplace surround and a wall-mounted tv
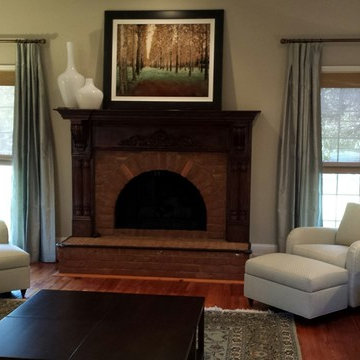
Family room - mid-sized traditional enclosed dark wood floor and brown floor family room idea in Other with gray walls, a standard fireplace and a brick fireplace
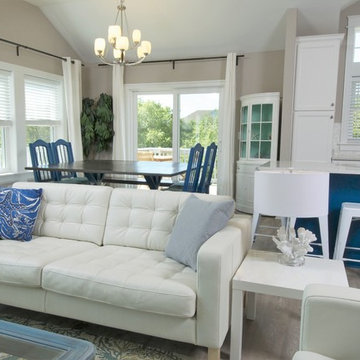
Open concept great room decorated in coastal casual style. Photo credit: Ralph Rippe
Family room - mid-sized coastal open concept vinyl floor family room idea in DC Metro
Family room - mid-sized coastal open concept vinyl floor family room idea in DC Metro
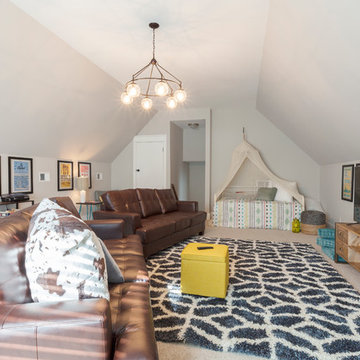
Matt Muller
Large eclectic loft-style carpeted family room photo in Nashville with beige walls and a tv stand
Large eclectic loft-style carpeted family room photo in Nashville with beige walls and a tv stand
Family Room Ideas
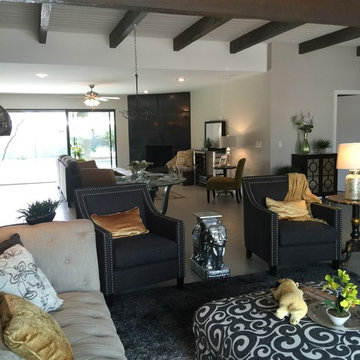
jodi johnson
Mid-sized trendy open concept ceramic tile family room photo in Phoenix with gray walls, a corner fireplace and a concealed tv
Mid-sized trendy open concept ceramic tile family room photo in Phoenix with gray walls, a corner fireplace and a concealed tv
3






