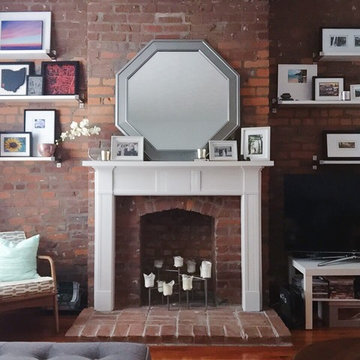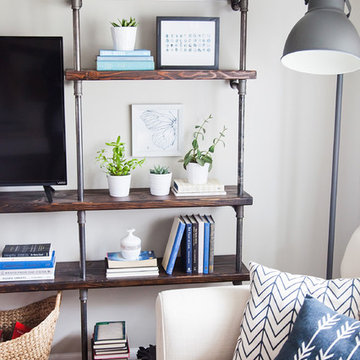Family Room Ideas
Refine by:
Budget
Sort by:Popular Today
121 - 140 of 5,853 photos
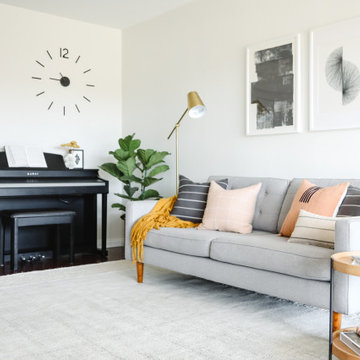
We were asked to help transform a cluttered, half-finished common area to an organized, multi-functional homework/play/lounge space for this family of six. They were so pleased with the desk setup for the kids, that we created a similar workspace for their office. In the midst of designing these living areas, they had a leak in their kitchen, so we jumped at the opportunity to give them a brand new one. This project was a true collaboration between owner and designer, as it was done completely remotely.
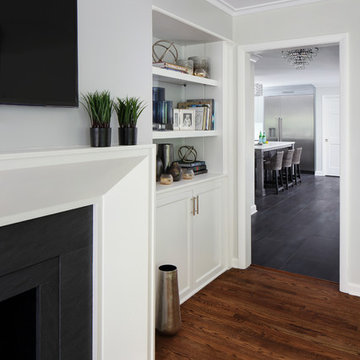
Family room library - mid-sized transitional enclosed medium tone wood floor and brown floor family room library idea in Milwaukee with gray walls, a standard fireplace, a wood fireplace surround and a wall-mounted tv
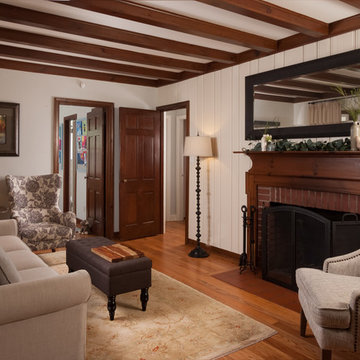
Scott Johnson
Inspiration for a small farmhouse enclosed medium tone wood floor and brown floor family room remodel in Other with beige walls, a standard fireplace and a brick fireplace
Inspiration for a small farmhouse enclosed medium tone wood floor and brown floor family room remodel in Other with beige walls, a standard fireplace and a brick fireplace
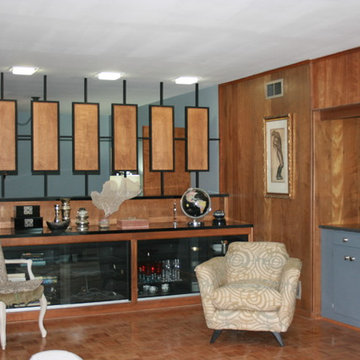
This view of the family room, with the kitchen off tot he right and the dining room in the background. The measurements for this area are roughly 13' by 20'. It's a comfortable room with a great deal of natural light. The panelling, birch and black-trim room dividers, and built-ins are all original to the home. We upgraded the large built-in by replacing the birch doors with glass and custom shelving -- housing not only the television and stereo components, but china and crystal.
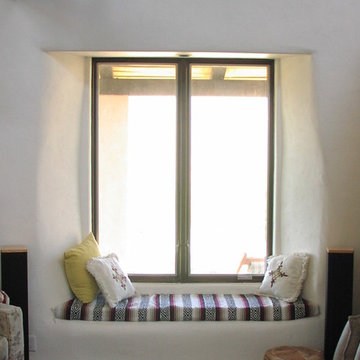
Inspiration for a small southwestern family room remodel in San Luis Obispo with white walls
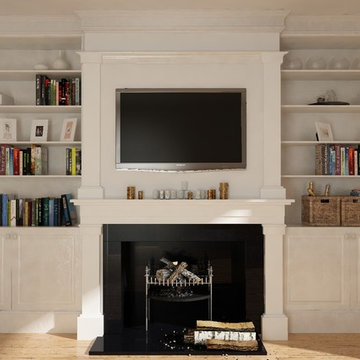
The built-in bookcase shown is custom made for a family room. It is now under construction. We made this photorealistic 3D render showing the interior design with two options for the shelves and decorations. You can see more details in the other photos of this project.
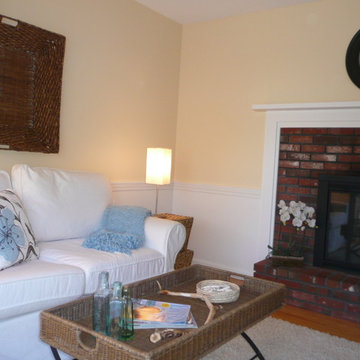
Staging and Photos by: Betsy Konaxis, BK Classic Collections Home Stagers
Family room - small traditional enclosed medium tone wood floor family room idea in Boston with yellow walls, a standard fireplace and a wood fireplace surround
Family room - small traditional enclosed medium tone wood floor family room idea in Boston with yellow walls, a standard fireplace and a wood fireplace surround
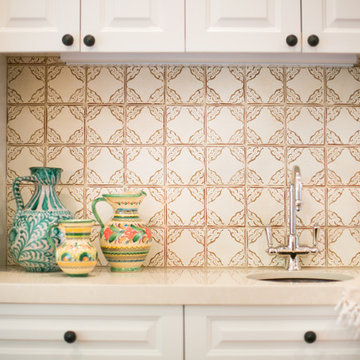
Julie Mikos Photography
Inspiration for a mid-sized timeless enclosed medium tone wood floor and brown floor family room remodel in San Francisco with white walls and a wall-mounted tv
Inspiration for a mid-sized timeless enclosed medium tone wood floor and brown floor family room remodel in San Francisco with white walls and a wall-mounted tv
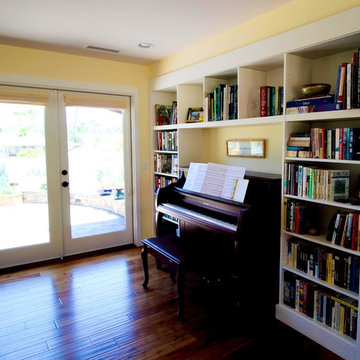
The integrated piano area that blends well with the living room and dining room. Photo: Marisa Smith
Mid-sized elegant open concept medium tone wood floor family room photo in San Diego with a music area, yellow walls, no fireplace and no tv
Mid-sized elegant open concept medium tone wood floor family room photo in San Diego with a music area, yellow walls, no fireplace and no tv
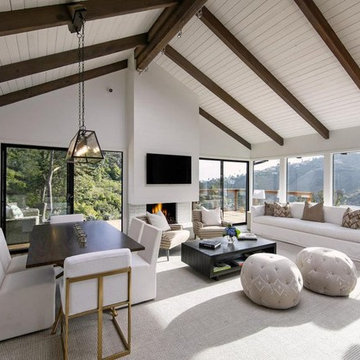
Big windows and sliding glass doors expose the view and inviting outdoor deck area.
Mid-sized minimalist open concept medium tone wood floor and brown floor family room photo in Santa Barbara with white walls, a standard fireplace, a brick fireplace and a wall-mounted tv
Mid-sized minimalist open concept medium tone wood floor and brown floor family room photo in Santa Barbara with white walls, a standard fireplace, a brick fireplace and a wall-mounted tv
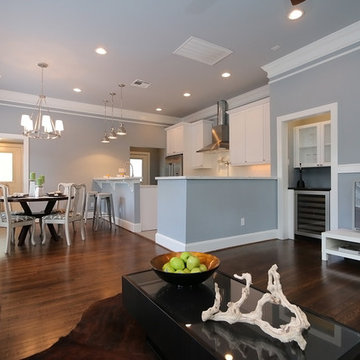
Inspiration for a mid-sized craftsman open concept dark wood floor family room remodel in Houston with a bar, blue walls, no fireplace and a tv stand
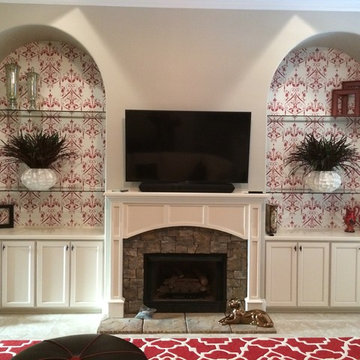
Holly Hollerbach
Inspiration for a mid-sized transitional open concept porcelain tile family room remodel in Other with beige walls, a standard fireplace, a stone fireplace and a wall-mounted tv
Inspiration for a mid-sized transitional open concept porcelain tile family room remodel in Other with beige walls, a standard fireplace, a stone fireplace and a wall-mounted tv
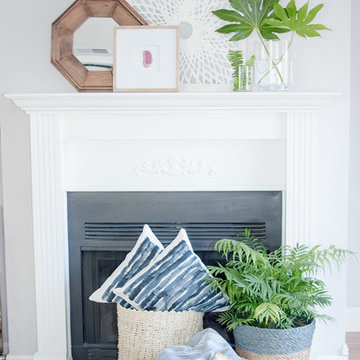
Quiana Marie Photography
Bohemian + Eclectic Design
Inspiration for a mid-sized eclectic open concept laminate floor and brown floor family room remodel in San Francisco with gray walls, a standard fireplace, a wood fireplace surround and a tv stand
Inspiration for a mid-sized eclectic open concept laminate floor and brown floor family room remodel in San Francisco with gray walls, a standard fireplace, a wood fireplace surround and a tv stand
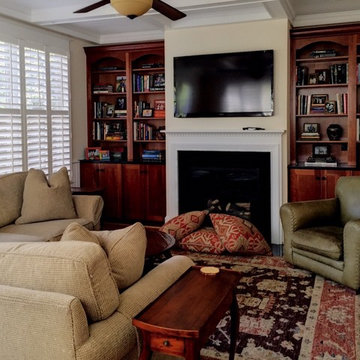
Jennifer Mirch Designs
Example of a small classic enclosed light wood floor family room design in DC Metro with beige walls, a standard fireplace, a wood fireplace surround and a wall-mounted tv
Example of a small classic enclosed light wood floor family room design in DC Metro with beige walls, a standard fireplace, a wood fireplace surround and a wall-mounted tv
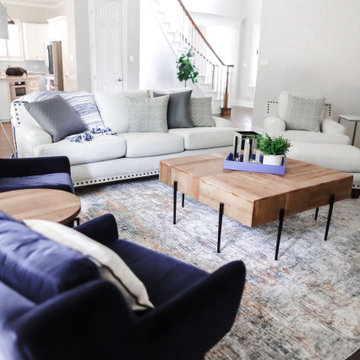
This wonderful client was keeping their New Hampshire home, but was relocating for 2 years to Texas for work. Before the family arrived, I was tasked with furnishing the whole house so the children feel "at home" when they arrived.
Using a unified color scheme, I procured and coordinated the essentials for an on time, and on budget, and on trend delivery!
Photo Credit: Boldly Beige
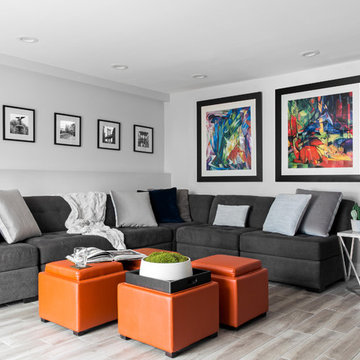
Mid-sized minimalist open concept porcelain tile and brown floor family room library photo in New York with white walls, no fireplace and a wall-mounted tv
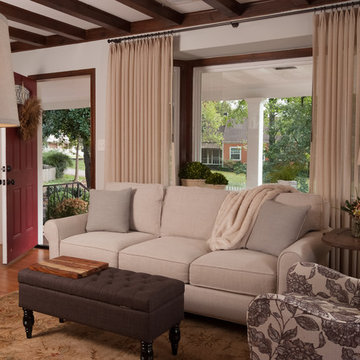
Scott Johnson
Example of a small country enclosed medium tone wood floor and brown floor family room design in Other with beige walls, a standard fireplace and a brick fireplace
Example of a small country enclosed medium tone wood floor and brown floor family room design in Other with beige walls, a standard fireplace and a brick fireplace
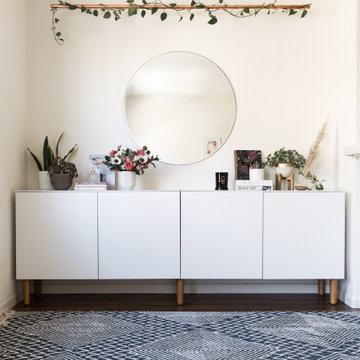
Floral designer Wury Glende of Graceful Garland Co. enlisted our help to transform her dark, cluttered playroom into a bright, modern space that appealed to her clean aesthetic. As a mom of three young children, she needed a place where her children could play, but where their toys could be hidden and stored away when not in use. We updated her space with bright whites, warm woods, metallic tones, and lots of greenery and florals.
Family Room Ideas
7






