Family Room with a Media Wall Ideas
Sort by:Popular Today
41 - 60 of 17,170 photos

This mid-century modern was a full restoration back to this home's former glory. The vertical grain fir ceilings were reclaimed, refinished, and reinstalled. The floors were a special epoxy blend to imitate terrazzo floors that were so popular during this period. Reclaimed light fixtures, hardware, and appliances put the finishing touches on this remodel.
Photo credit - Inspiro 8 Studios

Cooper Photography
Example of a mid-sized beach style open concept medium tone wood floor and brown floor family room design in Jacksonville with gray walls, a standard fireplace, a stone fireplace and a media wall
Example of a mid-sized beach style open concept medium tone wood floor and brown floor family room design in Jacksonville with gray walls, a standard fireplace, a stone fireplace and a media wall
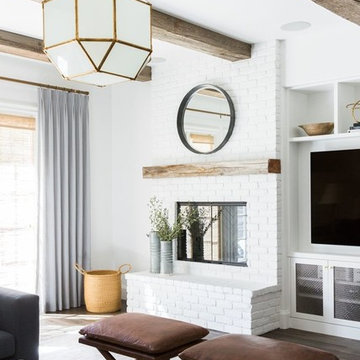
Shop the Look, See the Photo Tour here: https://www.studio-mcgee.com/studioblog/2018/4/3/calabasas-remodel-living-room-reveal?rq=Calabasas%20Remodel
Watch the Webisode: https://www.studio-mcgee.com/studioblog/2018/4/3/calabasas-remodel-living-room-2-webisode?rq=Calabasas%20Remodel
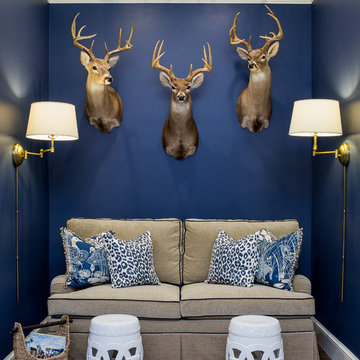
Visual Vero
Game room - mid-sized coastal enclosed dark wood floor game room idea in Miami with blue walls, no fireplace and a media wall
Game room - mid-sized coastal enclosed dark wood floor game room idea in Miami with blue walls, no fireplace and a media wall
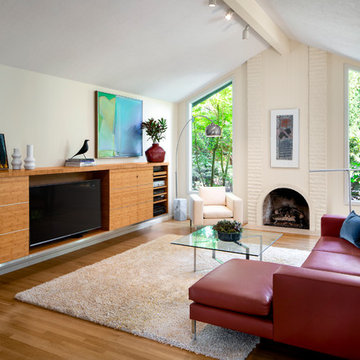
1950s medium tone wood floor family room photo in Portland with beige walls, a standard fireplace, a brick fireplace and a media wall
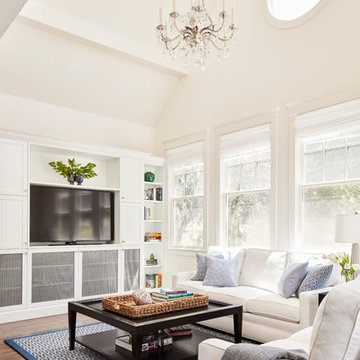
Transitional dark wood floor and brown floor family room photo with white walls and a media wall
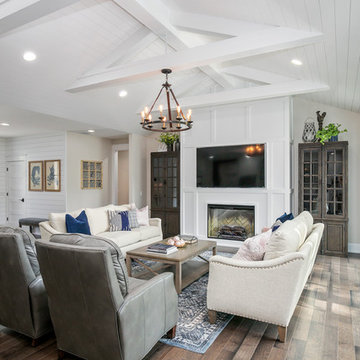
Country open concept light wood floor family room photo in Grand Rapids with white walls and a media wall
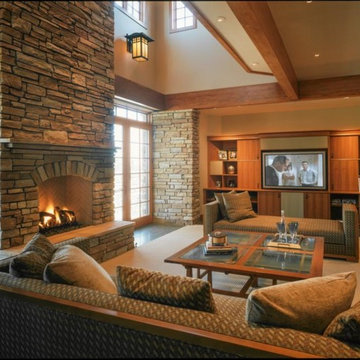
Inspiration for a large timeless open concept dark wood floor family room remodel in Phoenix with beige walls, a standard fireplace, a stone fireplace and a media wall
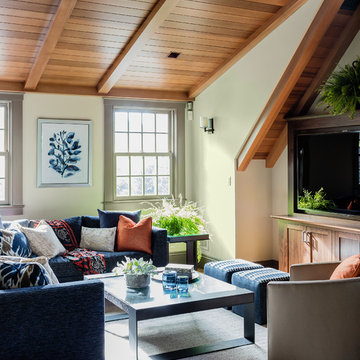
Michael J Lee Photography
Example of a classic family room design in Boston with beige walls, no fireplace and a media wall
Example of a classic family room design in Boston with beige walls, no fireplace and a media wall
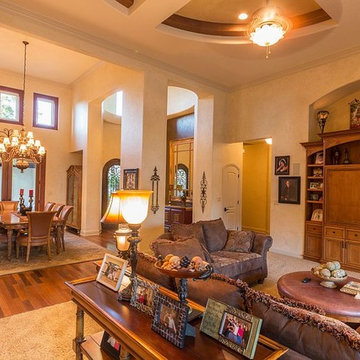
Great room has detailed tray ceilings with faux wall texturing and carpet floors. Furniture niche has built in entertainment unit
Photo by: Terry O'Rourke
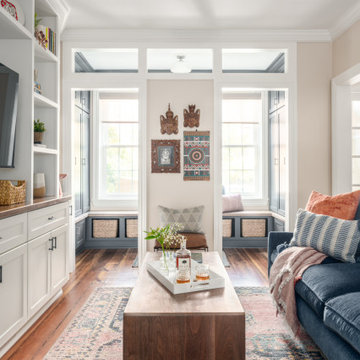
Philadelphia Row Home Renovation focusing on maximizing storage for a young family of 5. We created a "mudroom" in the front of the row home with a large living room space for family time + hosting. We used kid-friendly furnishings with performance fabrics that are durable and easy to clean. Prioritized eco-friendly selections, utilizing locally sourced + American made pieces.
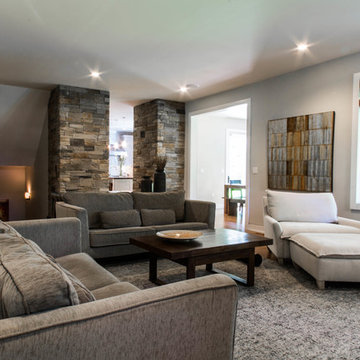
Example of a mid-sized arts and crafts open concept medium tone wood floor family room design in New York with gray walls and a media wall
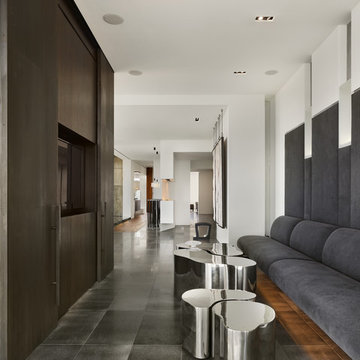
Inspiration for a contemporary open concept family room remodel in Philadelphia with white walls and a media wall
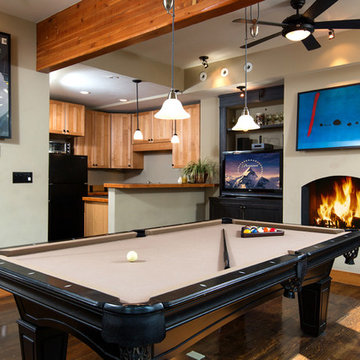
Family room - contemporary open concept medium tone wood floor family room idea in Other with beige walls, a standard fireplace and a media wall
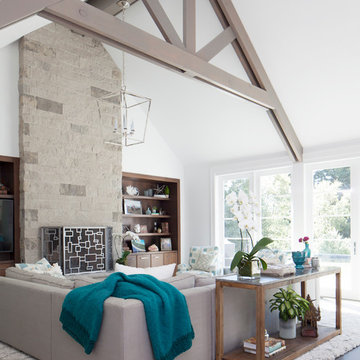
Joy Coakley
Inspiration for a large transitional open concept dark wood floor family room remodel in San Francisco with white walls, a standard fireplace, a stone fireplace and a media wall
Inspiration for a large transitional open concept dark wood floor family room remodel in San Francisco with white walls, a standard fireplace, a stone fireplace and a media wall

Family room - transitional loft-style dark wood floor and brown floor family room idea in Boston with white walls and a media wall
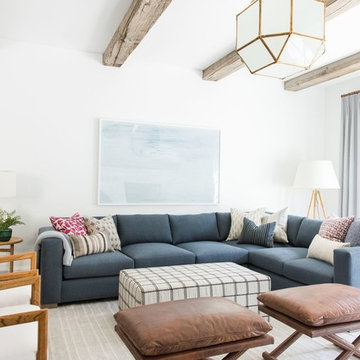
Shop the Look, See the Photo Tour here: https://www.studio-mcgee.com/studioblog/2018/4/3/calabasas-remodel-living-room-reveal?rq=Calabasas%20Remodel
Watch the Webisode: https://www.studio-mcgee.com/studioblog/2018/4/3/calabasas-remodel-living-room-2-webisode?rq=Calabasas%20Remodel
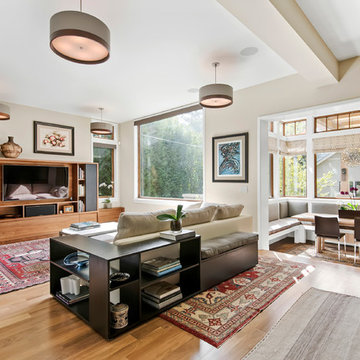
Morgante Wilson Architects designed a custom wrap around bookcase with storage bench to hug the sectional. Pendants from Tech Lighting help anchor the Family Room.
Jim Tschetter Photography
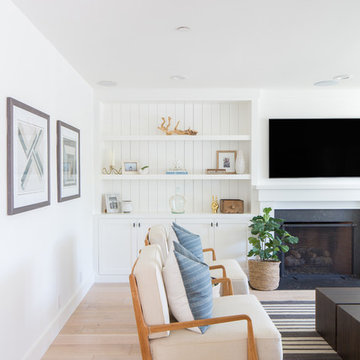
Renovations + Design by Allison Merritt Design, Photography by Ryan Garvin
Beach style enclosed light wood floor and white floor family room photo in Orange County with white walls, a standard fireplace, a stone fireplace and a media wall
Beach style enclosed light wood floor and white floor family room photo in Orange County with white walls, a standard fireplace, a stone fireplace and a media wall
Family Room with a Media Wall Ideas
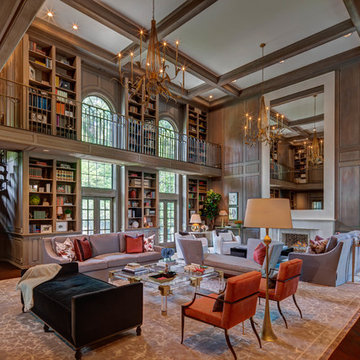
Photos by Alan Blakely
Transitional open concept dark wood floor family room library photo in Houston with beige walls and a media wall
Transitional open concept dark wood floor family room library photo in Houston with beige walls and a media wall
3





