Family Room with a Media Wall Ideas
Refine by:
Budget
Sort by:Popular Today
81 - 100 of 17,170 photos
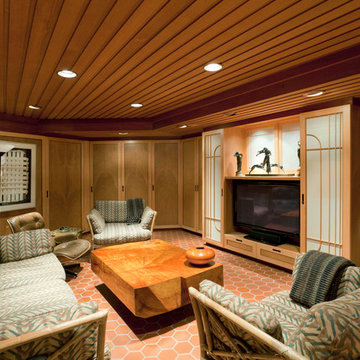
Mike Graff, Photographer
Inspiration for an enclosed family room remodel in San Francisco with a media wall
Inspiration for an enclosed family room remodel in San Francisco with a media wall
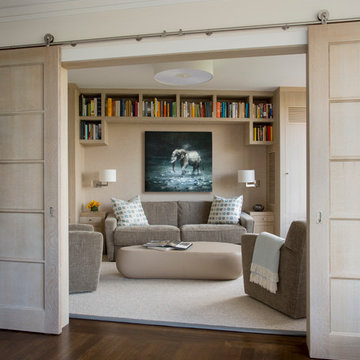
Eric Roth Photography, Interior Design by Lewis Interiors
Mid-sized trendy open concept dark wood floor family room library photo in Boston with a standard fireplace, a stone fireplace and a media wall
Mid-sized trendy open concept dark wood floor family room library photo in Boston with a standard fireplace, a stone fireplace and a media wall

This cozy family room features a custom wall unit with chevron pattern shiplap and a vapor fireplace. Adjacent to the seating area is a custom wet bar which has an old chicago brick backsplash to tie in to the kitchen's backsplash. A teak root coffee table sits in the center of a large sectional and green is the accent color throughout.
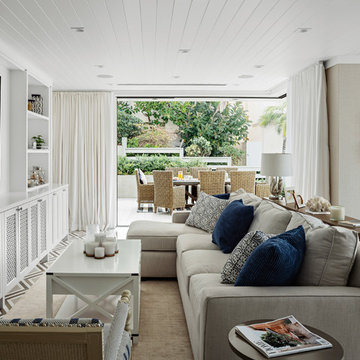
Pool & Landscape Design: www.laney.la
General Contractor: http://rjsmithconstruction.com
Pool Contractor: www.premierbuilderspoolandspa.com
Interiors: www.carolineburkedesigns.com
Architecture: www.djleach.com
Photos: www.roehnerryan.com
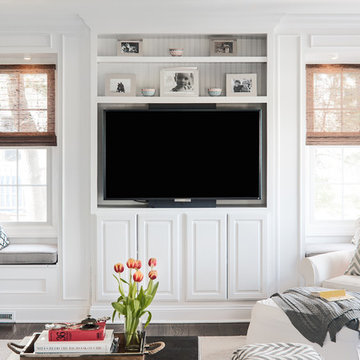
built ins xdash albert rug xdining table xsectional xSerena and Lily chairs xwindows built in xrevere pewter xwhite chair xcoral pillow xturquoise pillows xlarge wall clock xFloor Pillows & Poufs xwoven wooden blinds xsquare coffee table xwindow seat xbuilt in tv x
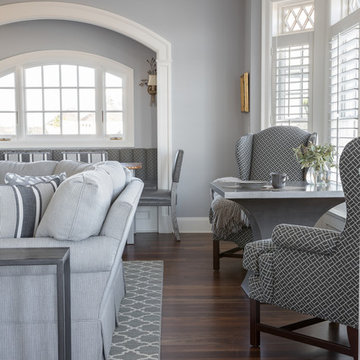
In front of the windows is a space for intimate dining or playing games. The custom game table was designed to allow leg room for the wing back chairs to tuck under comfortably. White plantation shutters open to views of the beach and the sand dunes while allowing control of light and privacy.
Photography: Lauren Hagerstrom
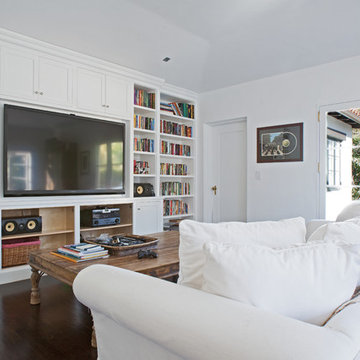
Family room - transitional dark wood floor and brown floor family room idea in Santa Barbara with white walls and a media wall

Family room - huge cottage open concept light wood floor, beige floor and shiplap wall family room idea in Minneapolis with white walls and a media wall
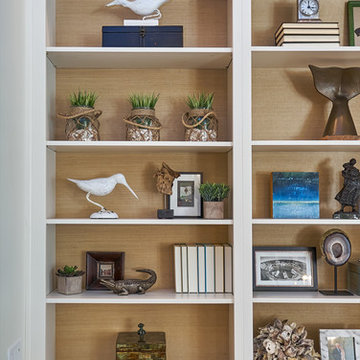
Close up view of the cabinets flanking the fireplace in the family room. These are perfect for displaying family art pieces, collections and books. The wood finish background helps show off the items better. There is also plenty of storage underneath in the cabinets, great for family games, DVD collections.
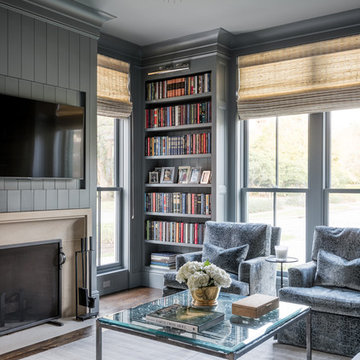
Large trendy open concept dark wood floor and brown floor family room photo in Houston with gray walls, a standard fireplace, a stone fireplace and a media wall
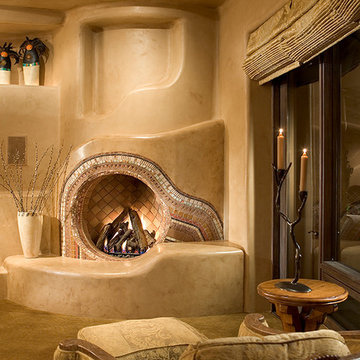
Southwestern style family room with built-in media center and medium hardwood floor.
Architect: Urban Design Associates
Interior Designer: Bess Jones
Builder: Manship Builders
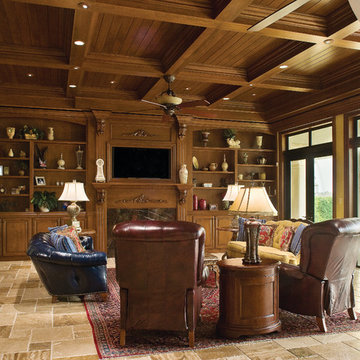
The Sater Group's custom home plan "Burgdorf." http://satergroup.com/
Family room - huge traditional enclosed travertine floor family room idea in Miami with beige walls, a standard fireplace, a stone fireplace and a media wall
Family room - huge traditional enclosed travertine floor family room idea in Miami with beige walls, a standard fireplace, a stone fireplace and a media wall
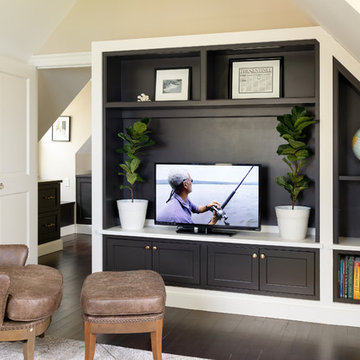
3rd floor cabinets under eaves Benjamin Moore Andromeda
Example of a beach style enclosed dark wood floor family room library design in Boston with a media wall
Example of a beach style enclosed dark wood floor family room library design in Boston with a media wall
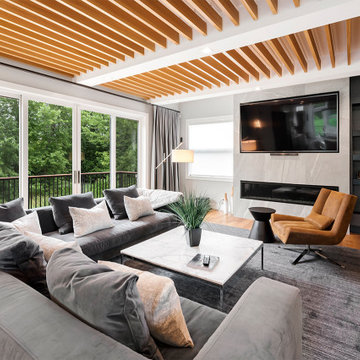
Example of a trendy family room design in Chicago with a ribbon fireplace, a stone fireplace and a media wall
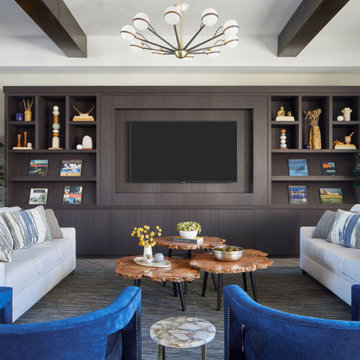
Family room - contemporary exposed beam family room idea in Omaha with no fireplace and a media wall
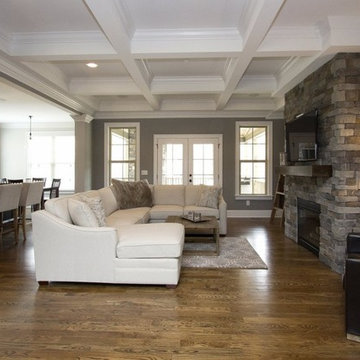
Example of a large transitional open concept light wood floor and brown floor family room design in Raleigh with gray walls, a standard fireplace, a stone fireplace and a media wall
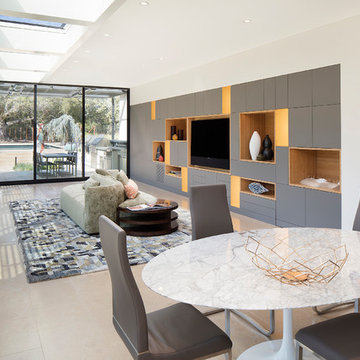
Misha Bruk
Mid-sized trendy open concept limestone floor and gray floor family room photo in San Francisco with white walls, no fireplace and a media wall
Mid-sized trendy open concept limestone floor and gray floor family room photo in San Francisco with white walls, no fireplace and a media wall
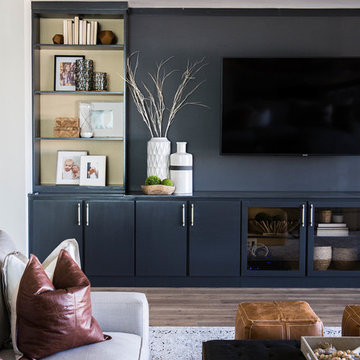
Custom Built in with Sherwin Williams Chelsea Gray cabinet color and bone/Brass CB2 Cabinet Hardware.
Large transitional open concept light wood floor and yellow floor family room photo in Phoenix with white walls and a media wall
Large transitional open concept light wood floor and yellow floor family room photo in Phoenix with white walls and a media wall
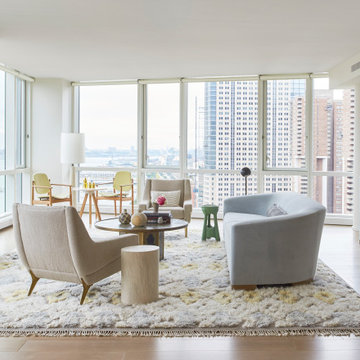
Family room - contemporary open concept light wood floor family room idea in New York with white walls, no fireplace and a media wall
Family Room with a Media Wall Ideas
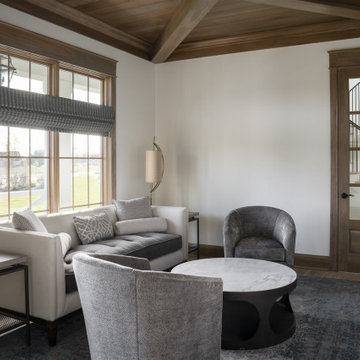
A neutral color palette punctuated by warm wood tones and large windows create a comfortable, natural environment that combines casual southern living with European coastal elegance. The 10-foot tall pocket doors leading to a covered porch were designed in collaboration with the architect for seamless indoor-outdoor living. Decorative house accents including stunning wallpapers, vintage tumbled bricks, and colorful walls create visual interest throughout the space. Beautiful fireplaces, luxury furnishings, statement lighting, comfortable furniture, and a fabulous basement entertainment area make this home a welcome place for relaxed, fun gatherings.
---
Project completed by Wendy Langston's Everything Home interior design firm, which serves Carmel, Zionsville, Fishers, Westfield, Noblesville, and Indianapolis.
For more about Everything Home, click here: https://everythinghomedesigns.com/
To learn more about this project, click here:
https://everythinghomedesigns.com/portfolio/aberdeen-living-bargersville-indiana/
5





