Family Room with a Wood Fireplace Surround Ideas
Refine by:
Budget
Sort by:Popular Today
61 - 80 of 6,882 photos
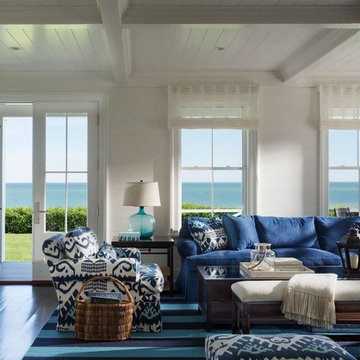
Spacious family room with blue ikat upholstery and crisp white walls overlooking the ocean
Photo: Durston Saylor
Example of a large beach style open concept dark wood floor family room design in Boston with white walls, a standard fireplace and a wood fireplace surround
Example of a large beach style open concept dark wood floor family room design in Boston with white walls, a standard fireplace and a wood fireplace surround
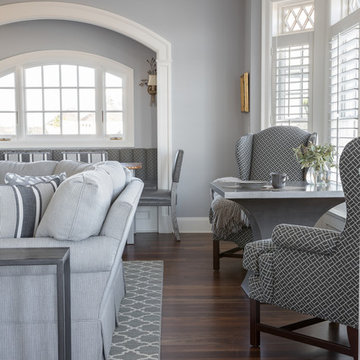
In front of the windows is a space for intimate dining or playing games. The custom game table was designed to allow leg room for the wing back chairs to tuck under comfortably. White plantation shutters open to views of the beach and the sand dunes while allowing control of light and privacy.
Photography: Lauren Hagerstrom
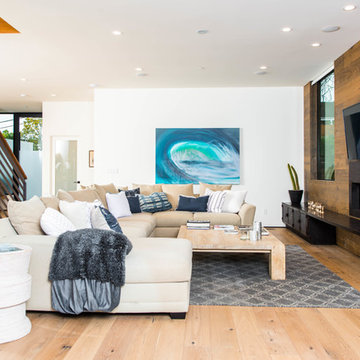
Inspiration for a contemporary light wood floor family room remodel in Los Angeles with white walls, a ribbon fireplace, a wood fireplace surround and a wall-mounted tv
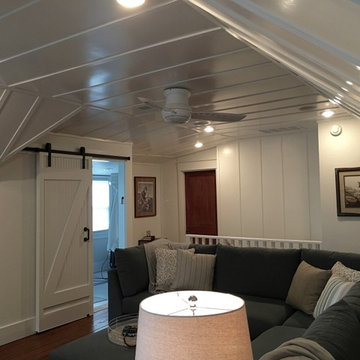
Family room - mid-sized craftsman enclosed medium tone wood floor family room idea in Louisville with white walls, a standard fireplace, a wood fireplace surround and a wall-mounted tv
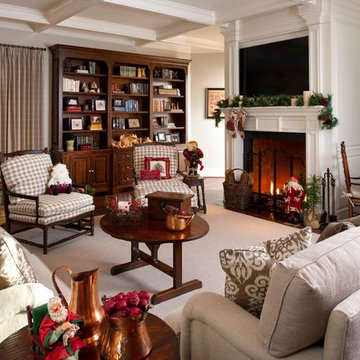
Photography by Dan Piassick
Example of a huge classic open concept dark wood floor family room design in Dallas with a standard fireplace, a wood fireplace surround and a concealed tv
Example of a huge classic open concept dark wood floor family room design in Dallas with a standard fireplace, a wood fireplace surround and a concealed tv
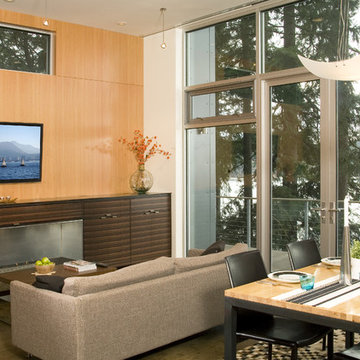
Exterior - photos by Andrew Waits
Interior - photos by Roger Turk - Northlight Photography
Example of a mid-sized trendy open concept concrete floor and gray floor family room design in Seattle with beige walls, a standard fireplace, a wood fireplace surround and a wall-mounted tv
Example of a mid-sized trendy open concept concrete floor and gray floor family room design in Seattle with beige walls, a standard fireplace, a wood fireplace surround and a wall-mounted tv
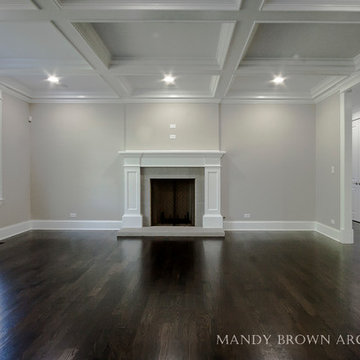
Inviting family room
Inspiration for a large transitional open concept dark wood floor family room remodel in Chicago with gray walls, a standard fireplace, a wood fireplace surround and a wall-mounted tv
Inspiration for a large transitional open concept dark wood floor family room remodel in Chicago with gray walls, a standard fireplace, a wood fireplace surround and a wall-mounted tv
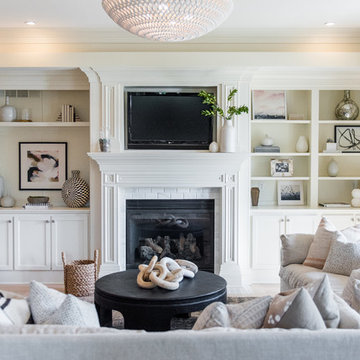
Sarah Shields Photography
Huge transitional open concept light wood floor family room photo in Indianapolis with white walls, a standard fireplace, a wood fireplace surround and a wall-mounted tv
Huge transitional open concept light wood floor family room photo in Indianapolis with white walls, a standard fireplace, a wood fireplace surround and a wall-mounted tv
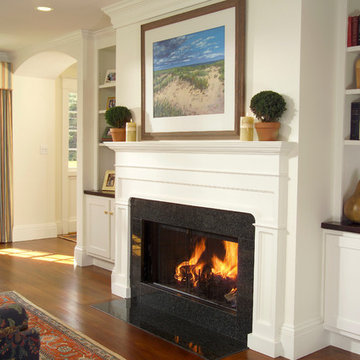
Contractor: David Clough
Photographer: Dan Gair/Blind Dog Photo, Inc.
This period home straddles two centuries and dual roles. As the home for the headmaster of an independent high school, it is also considered a school asset as a facility for visitors. Formal details define the public rooms that accommodate school functions. A ground-floor guest suite hosts campus visitors. The catering-quality kitchen, like a hinge, connects the intimate living quarters to formal spaces. The heart of their family sanctuary is the great room just beyond the kitchen. The headmaster holds occasional student classes in his living room, connecting students to this campus legacy. He and his wife can see the front door of the main building from his upstairs window. Boundaries between public and private life are sensitively articulated throughout.
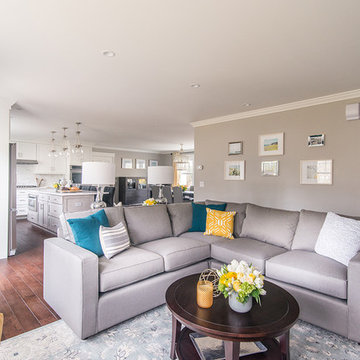
Stefan Radtke
Example of a mid-sized transitional open concept dark wood floor family room design in New York with gray walls, a standard fireplace, a wood fireplace surround and a wall-mounted tv
Example of a mid-sized transitional open concept dark wood floor family room design in New York with gray walls, a standard fireplace, a wood fireplace surround and a wall-mounted tv
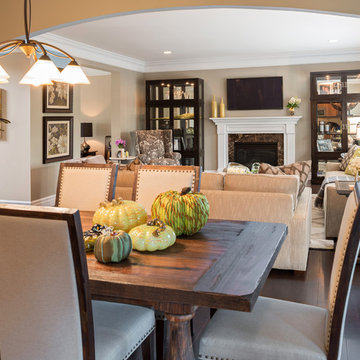
Inspiration for a transitional dark wood floor family room remodel in St Louis with gray walls, a standard fireplace, a wood fireplace surround and a wall-mounted tv
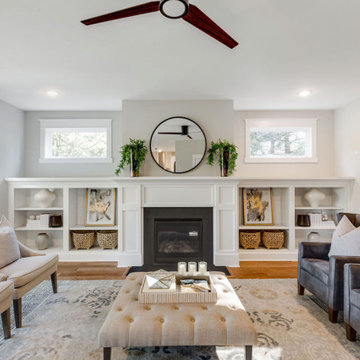
Richmond Hill Design + Build brings you this gorgeous American four-square home, crowned with a charming, black metal roof in Richmond’s historic Ginter Park neighborhood! Situated on a .46 acre lot, this craftsman-style home greets you with double, 8-lite front doors and a grand, wrap-around front porch. Upon entering the foyer, you’ll see the lovely dining room on the left, with crisp, white wainscoting and spacious sitting room/study with French doors to the right. Straight ahead is the large family room with a gas fireplace and flanking 48” tall built-in shelving. A panel of expansive 12’ sliding glass doors leads out to the 20’ x 14’ covered porch, creating an indoor/outdoor living and entertaining space. An amazing kitchen is to the left, featuring a 7’ island with farmhouse sink, stylish gold-toned, articulating faucet, two-toned cabinetry, soft close doors/drawers, quart countertops and premium Electrolux appliances. Incredibly useful butler’s pantry, between the kitchen and dining room, sports glass-front, upper cabinetry and a 46-bottle wine cooler. With 4 bedrooms, 3-1/2 baths and 5 walk-in closets, space will not be an issue. The owner’s suite has a freestanding, soaking tub, large frameless shower, water closet and 2 walk-in closets, as well a nice view of the backyard. Laundry room, with cabinetry and counter space, is conveniently located off of the classic central hall upstairs. Three additional bedrooms, all with walk-in closets, round out the second floor, with one bedroom having attached full bath and the other two bedrooms sharing a Jack and Jill bath. Lovely hickory wood floors, upgraded Craftsman trim package and custom details throughout!
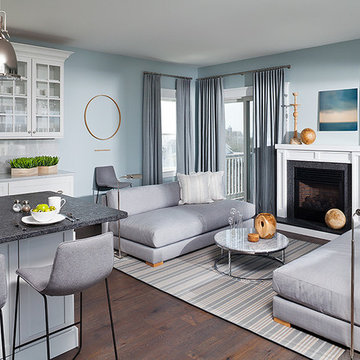
the perfect light blue and grey family room open to the large white farm kitchen. armless grey linen cb2 sofas flank a cb2 round Carrera cocktail table. grey linen drapes and grey microfiber barstools are from west elm.
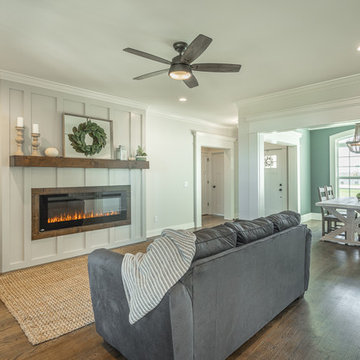
This craftsman model home, won 2017 Showcase Home of the Year in Chattanooga, TN
Family room - farmhouse open concept light wood floor and brown floor family room idea in Other with gray walls, a standard fireplace and a wood fireplace surround
Family room - farmhouse open concept light wood floor and brown floor family room idea in Other with gray walls, a standard fireplace and a wood fireplace surround
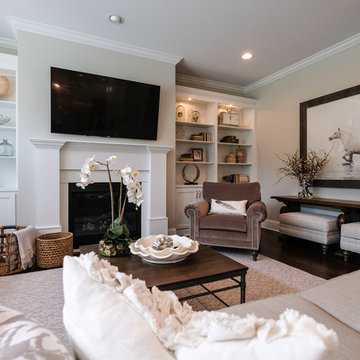
Colleen Gahry-Robb, Interior Designer /
Ethan Allen, Auburn Hills, MI...This sitting area is ideal conversation space. This room is built with multiple layers of textures and natural elements. It’s just inviting and laid-back, comfort comes from plush seating, pillows, and versatile accent table.
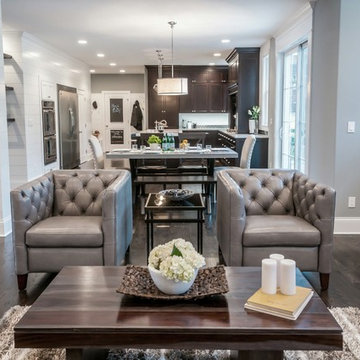
Large transitional open concept dark wood floor family room photo in Chicago with gray walls, a standard fireplace, a wood fireplace surround and no tv
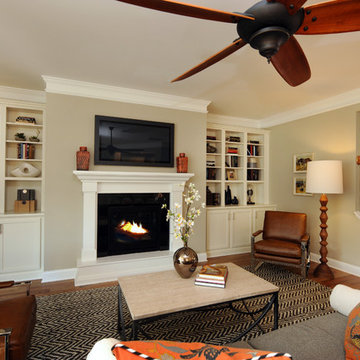
David Sciabarasi
Example of a large classic open concept light wood floor family room design in Raleigh with beige walls, a standard fireplace, a wood fireplace surround and no tv
Example of a large classic open concept light wood floor family room design in Raleigh with beige walls, a standard fireplace, a wood fireplace surround and no tv

Example of a transitional tray ceiling and wood wall family room design in Boston with brown walls, a standard fireplace and a wood fireplace surround
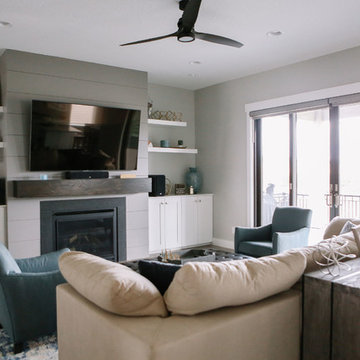
Large open concept dark wood floor and brown floor family room photo in Salt Lake City with gray walls, a standard fireplace, a wood fireplace surround and a wall-mounted tv
Family Room with a Wood Fireplace Surround Ideas
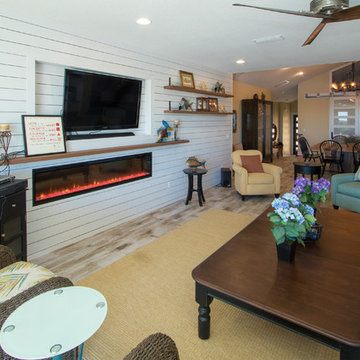
John Kruger
Coastal Interiors in New Smyrna Beach Michele Martin
Family room - mid-sized coastal open concept porcelain tile family room idea in Orlando with white walls, a ribbon fireplace, a wood fireplace surround and a wall-mounted tv
Family room - mid-sized coastal open concept porcelain tile family room idea in Orlando with white walls, a ribbon fireplace, a wood fireplace surround and a wall-mounted tv
4





