Family Room with White Walls and a Concrete Fireplace Ideas
Refine by:
Budget
Sort by:Popular Today
101 - 120 of 799 photos
Item 1 of 3

Adrian Gregorutti
Game room - huge cottage open concept slate floor and multicolored floor game room idea in San Francisco with white walls, a standard fireplace, a concrete fireplace and a concealed tv
Game room - huge cottage open concept slate floor and multicolored floor game room idea in San Francisco with white walls, a standard fireplace, a concrete fireplace and a concealed tv
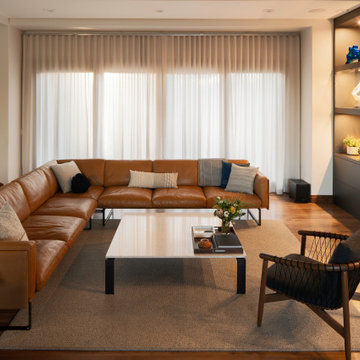
Rodwin Architecture & Skycastle Homes
Location: Boulder, Colorado, USA
Interior design, space planning and architectural details converge thoughtfully in this transformative project. A 15-year old, 9,000 sf. home with generic interior finishes and odd layout needed bold, modern, fun and highly functional transformation for a large bustling family. To redefine the soul of this home, texture and light were given primary consideration. Elegant contemporary finishes, a warm color palette and dramatic lighting defined modern style throughout. A cascading chandelier by Stone Lighting in the entry makes a strong entry statement. Walls were removed to allow the kitchen/great/dining room to become a vibrant social center. A minimalist design approach is the perfect backdrop for the diverse art collection. Yet, the home is still highly functional for the entire family. We added windows, fireplaces, water features, and extended the home out to an expansive patio and yard.
The cavernous beige basement became an entertaining mecca, with a glowing modern wine-room, full bar, media room, arcade, billiards room and professional gym.
Bathrooms were all designed with personality and craftsmanship, featuring unique tiles, floating wood vanities and striking lighting.
This project was a 50/50 collaboration between Rodwin Architecture and Kimball Modern
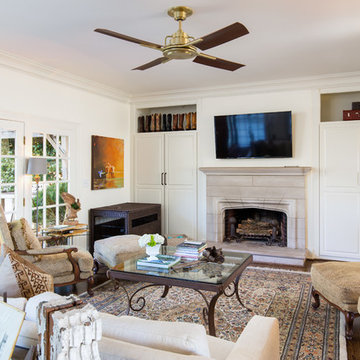
Brendon Pinola
Inspiration for a mid-sized cottage enclosed dark wood floor and brown floor family room remodel in Birmingham with white walls, a standard fireplace, a concrete fireplace and a wall-mounted tv
Inspiration for a mid-sized cottage enclosed dark wood floor and brown floor family room remodel in Birmingham with white walls, a standard fireplace, a concrete fireplace and a wall-mounted tv
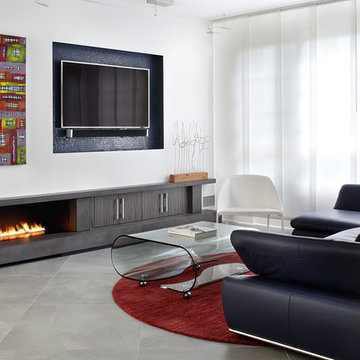
Peter Rymwid
Mid-sized minimalist open concept porcelain tile family room photo in New York with white walls, a ribbon fireplace, a concrete fireplace and a wall-mounted tv
Mid-sized minimalist open concept porcelain tile family room photo in New York with white walls, a ribbon fireplace, a concrete fireplace and a wall-mounted tv
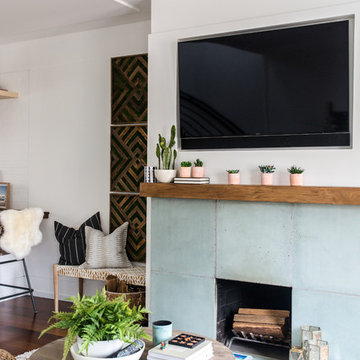
Family room has an earthy and natural feel with all the natural elements like the cement side table, moss wall art and fiddle leaf fig tree to pull it all together
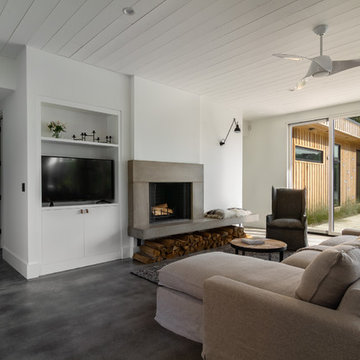
Nedoff Fotography
Inspiration for a large scandinavian open concept concrete floor and gray floor family room remodel in Charlotte with white walls and a concrete fireplace
Inspiration for a large scandinavian open concept concrete floor and gray floor family room remodel in Charlotte with white walls and a concrete fireplace

Inspiration for a large craftsman open concept slate floor and multicolored floor family room remodel in Seattle with white walls, a standard fireplace, a concrete fireplace and no tv
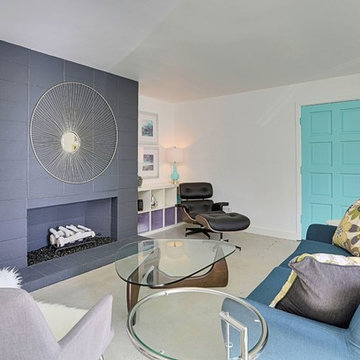
Kelly Peak
Mid-sized 1960s open concept concrete floor family room photo in Phoenix with white walls, a standard fireplace and a concrete fireplace
Mid-sized 1960s open concept concrete floor family room photo in Phoenix with white walls, a standard fireplace and a concrete fireplace
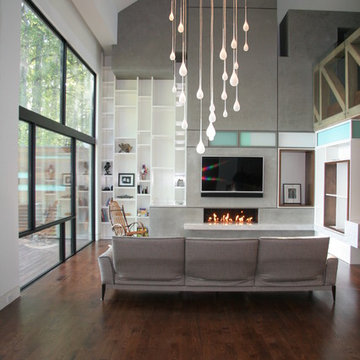
Example of a trendy open concept medium tone wood floor family room design in Atlanta with white walls, a ribbon fireplace, a concrete fireplace and a wall-mounted tv
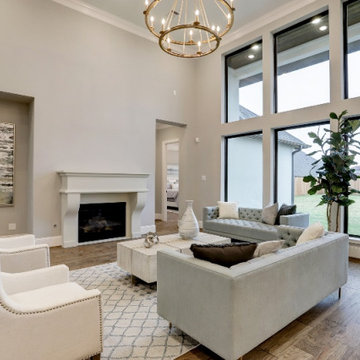
Example of a large transitional open concept family room design in Houston with white walls, a standard fireplace and a concrete fireplace
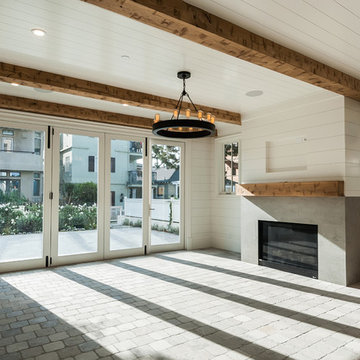
Family room - country enclosed limestone floor and gray floor family room idea in San Diego with white walls, a standard fireplace and a concrete fireplace
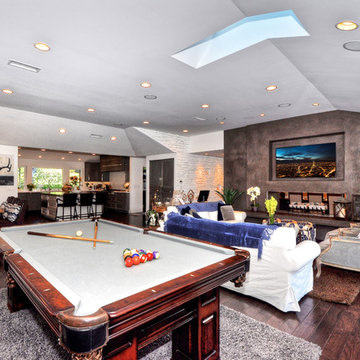
Huge transitional open concept dark wood floor and brown floor game room photo in Orange County with a two-sided fireplace, white walls, a concrete fireplace and a wall-mounted tv

Minimalist open concept dark wood floor, brown floor and coffered ceiling family room photo with white walls, a standard fireplace and a concrete fireplace
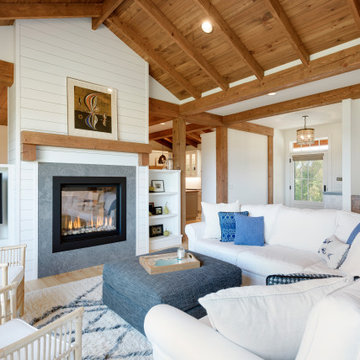
Douglas Fir tongue and groove + beams and two sided fireplace highlight this cozy, livable great room
Mid-sized cottage open concept light wood floor and brown floor family room photo in Minneapolis with white walls, a two-sided fireplace, a concrete fireplace and a corner tv
Mid-sized cottage open concept light wood floor and brown floor family room photo in Minneapolis with white walls, a two-sided fireplace, a concrete fireplace and a corner tv
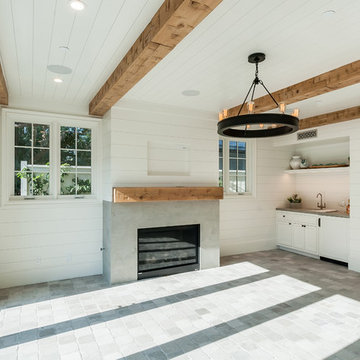
Large beach style open concept limestone floor and gray floor family room photo in San Diego with a bar, white walls, a standard fireplace, a concrete fireplace and a wall-mounted tv
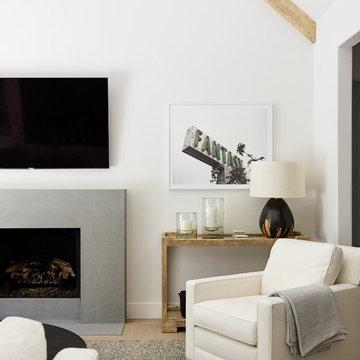
Pebble Beach Living Room. Photographer: John Merkl
Example of a mid-sized beach style open concept light wood floor family room design in San Luis Obispo with white walls, a standard fireplace, a concrete fireplace and a wall-mounted tv
Example of a mid-sized beach style open concept light wood floor family room design in San Luis Obispo with white walls, a standard fireplace, a concrete fireplace and a wall-mounted tv
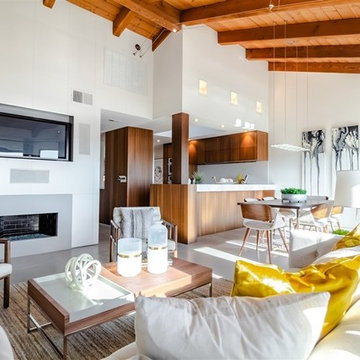
This home features unique Mid-Century architecture, with high ceilings and wood beams. It was important to keep the staging simple and functional and of course focus on a Mid-Century Modern look and feel. The furniture selection of this home is uncluttered with sleek lines both organic and geometric forms along with minimal ornamentation.

Contemporary Family Room design with vaulted, beamed ceilings, light sectional, teal chairs and holiday decor.
Huge trendy open concept dark wood floor, brown floor and vaulted ceiling family room photo in Dallas with white walls, a standard fireplace, a concrete fireplace and a wall-mounted tv
Huge trendy open concept dark wood floor, brown floor and vaulted ceiling family room photo in Dallas with white walls, a standard fireplace, a concrete fireplace and a wall-mounted tv
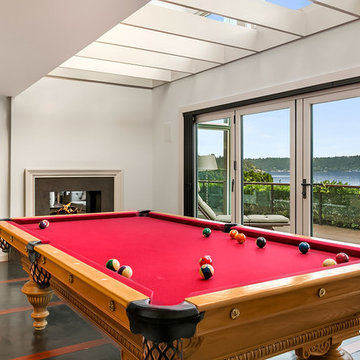
MVB
Example of a mid-sized transitional open concept porcelain tile game room design in Seattle with white walls, a two-sided fireplace, a concrete fireplace and no tv
Example of a mid-sized transitional open concept porcelain tile game room design in Seattle with white walls, a two-sided fireplace, a concrete fireplace and no tv
Family Room with White Walls and a Concrete Fireplace Ideas
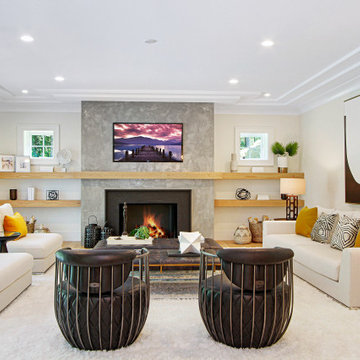
This gorgeous new construction staged by BA Staging & Interiors has 5 bedrooms, 4.5 bathrooms and is 5,300 square feet. The staging was customized to enhance the elegant open floor plan, modern finishes and high quality craftsmanship. This home is filled with natural sunlight from its large floor to ceiling windows.
6





