Farmhouse Bath with an Undermount Tub Ideas
Refine by:
Budget
Sort by:Popular Today
81 - 100 of 280 photos
Item 1 of 3
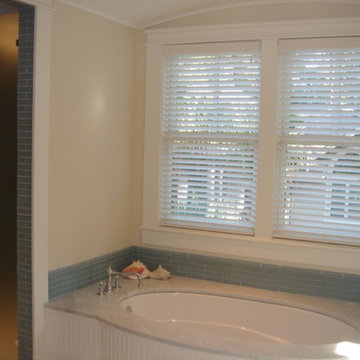
Alcove shower - large farmhouse master blue tile and porcelain tile alcove shower idea in Atlanta with shaker cabinets, white cabinets, an undermount tub, beige walls, an undermount sink and quartz countertops
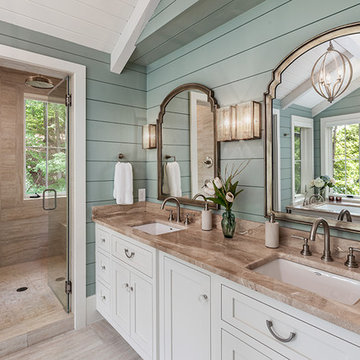
This light and airy lake house features an open plan and refined, clean lines that are reflected throughout in details like reclaimed wide plank heart pine floors, shiplap walls, V-groove ceilings and concealed cabinetry. The home's exterior combines Doggett Mountain stone with board and batten siding, accented by a copper roof.
Photography by Rebecca Lehde, Inspiro 8 Studios.
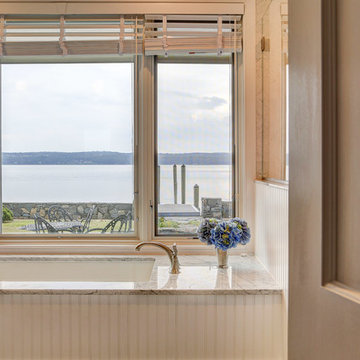
Bathroom - mid-sized farmhouse master slate floor and gray floor bathroom idea in New York with an undermount tub, a two-piece toilet, white walls, marble countertops and white countertops
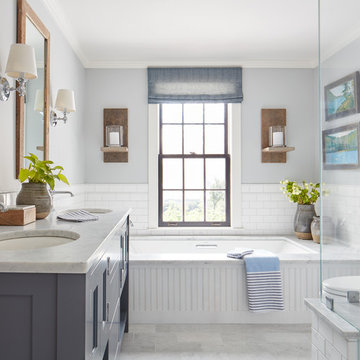
Photography by Jared Kuzia
Corner shower - country corner shower idea in Boston with gray cabinets, an undermount tub, a one-piece toilet and an undermount sink
Corner shower - country corner shower idea in Boston with gray cabinets, an undermount tub, a one-piece toilet and an undermount sink
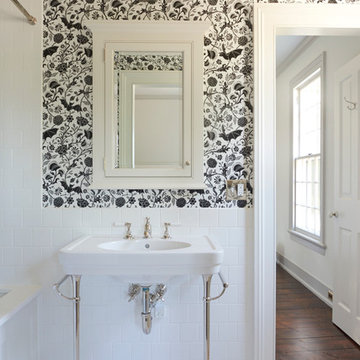
Inspiration for a mid-sized cottage white tile and ceramic tile ceramic tile tub/shower combo remodel in New York with beaded inset cabinets, white cabinets, an undermount tub, black walls and a console sink
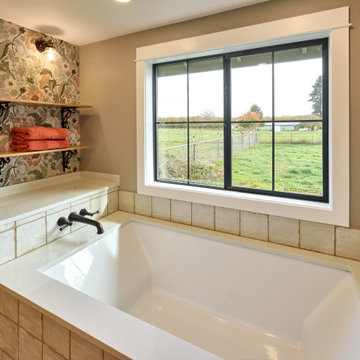
Master suite bathroom addition. Knotty hickory custom cabinetry and dual sinks with a bold floral wallpaper.
Bathroom - large country master beige tile and ceramic tile porcelain tile, beige floor, double-sink and wallpaper bathroom idea in Other with beaded inset cabinets, medium tone wood cabinets, an undermount tub, a one-piece toilet, beige walls, an undermount sink, quartz countertops, white countertops and a built-in vanity
Bathroom - large country master beige tile and ceramic tile porcelain tile, beige floor, double-sink and wallpaper bathroom idea in Other with beaded inset cabinets, medium tone wood cabinets, an undermount tub, a one-piece toilet, beige walls, an undermount sink, quartz countertops, white countertops and a built-in vanity
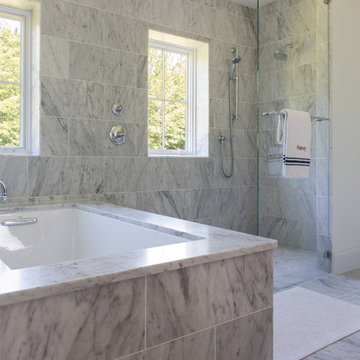
Example of a large farmhouse master gray tile and stone tile marble floor doorless shower design in Portland Maine with an undermount tub, gray walls and a trough sink
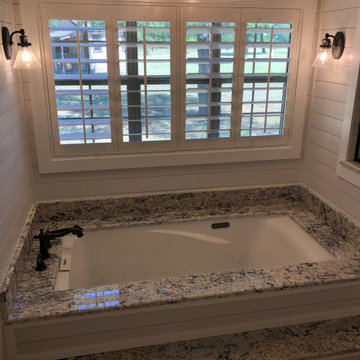
Using a very light airy color palette, shiplap was used on ceiling and walls. A jetted air tub was added with the bronze fixtures and lighting to give dimension and contrast. The natural light that comes in keeps the space feeling open and light. The jetted air tub is all about unwinding
and relaxing at the end of a long day.

Mid-sized country 3/4 white tile and ceramic tile ceramic tile, beige floor, single-sink and shiplap wall bathroom photo with recessed-panel cabinets, brown cabinets, an undermount tub, a one-piece toilet, white walls, an undermount sink, quartz countertops, white countertops and a freestanding vanity
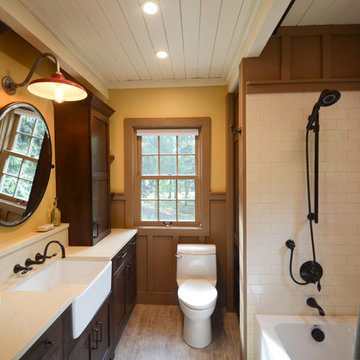
This remodeled bathroom exists within a silo attached to the client's home. We kept the footprint as is and updated the cabinet layout, employed a small farmhouse sink, gooseneck plumbing fixture and sconce, minimized the mirror, local crackle subway tiles, water efficient comfort height toilet, introduced a handheld shower held, better and more efficient lighting plan, removed carpet all while giving the look of washed wood with tiled planks.
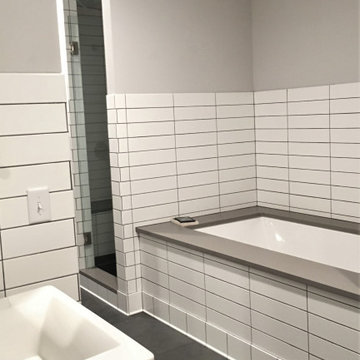
Second master bathroom in lower level.
Inspiration for a large farmhouse master white tile and subway tile ceramic tile and gray floor double shower remodel in Minneapolis with an undermount tub, a one-piece toilet, gray walls, an undermount sink, quartz countertops, a hinged shower door and white countertops
Inspiration for a large farmhouse master white tile and subway tile ceramic tile and gray floor double shower remodel in Minneapolis with an undermount tub, a one-piece toilet, gray walls, an undermount sink, quartz countertops, a hinged shower door and white countertops
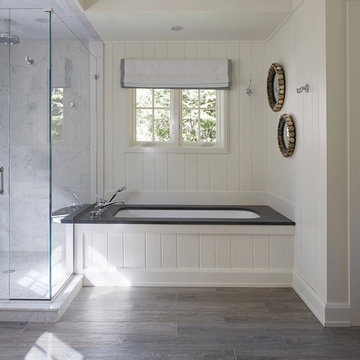
Inspiration for a farmhouse white tile gray floor corner shower remodel in Other with an undermount tub, white walls and black countertops
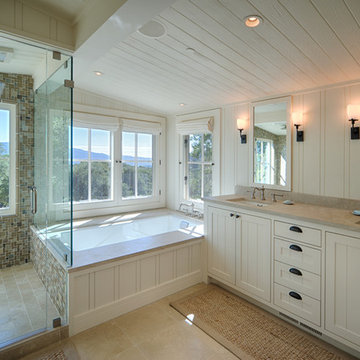
Home built by JMA (Jim Murphy and Associates). Architecture design by Backen Gillam & Kroeger Architects. Interior design by Heidi Toll. Photo credit: Tim Maloney, Technical Imagery Studios. The large-scale remodeling performed to create the Hill House entailed retrofitting the existing foundation to accommodate the engineering requirements for larger windows and lift-and-slide doors, and adding additional foundations for the screened porch. In addition, the main living area’s floor level was lowered in order to improve the view of the distant horizon while standing.
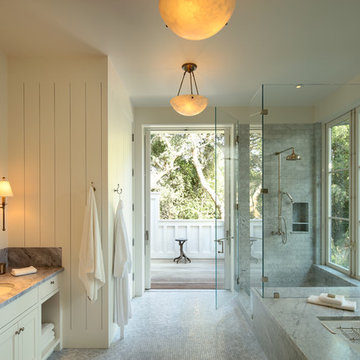
Erhard Pfeiffer
Huge cottage master gray tile mosaic tile floor corner shower photo in San Francisco with recessed-panel cabinets, white cabinets, an undermount sink, marble countertops, an undermount tub, white walls and a hinged shower door
Huge cottage master gray tile mosaic tile floor corner shower photo in San Francisco with recessed-panel cabinets, white cabinets, an undermount sink, marble countertops, an undermount tub, white walls and a hinged shower door

Bathroom - large farmhouse master gray tile and ceramic tile porcelain tile and gray floor bathroom idea in San Francisco with shaker cabinets, dark wood cabinets, an undermount tub, a one-piece toilet, gray walls, an undermount sink and quartz countertops
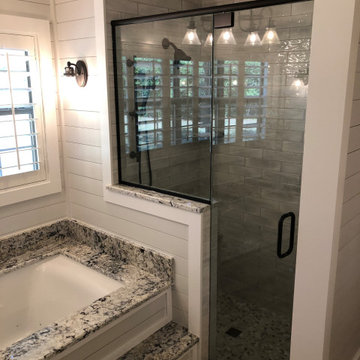
Beautiful jetted air tub surrounded in granite and large walk in shower with a clear glass enclosure creates and open, airy space.
Bathroom - large country master white tile and ceramic tile porcelain tile, gray floor, double-sink, shiplap ceiling and shiplap wall bathroom idea in Dallas with shaker cabinets, white cabinets, an undermount tub, a two-piece toilet, gray walls, an undermount sink, granite countertops, a hinged shower door, gray countertops and a built-in vanity
Bathroom - large country master white tile and ceramic tile porcelain tile, gray floor, double-sink, shiplap ceiling and shiplap wall bathroom idea in Dallas with shaker cabinets, white cabinets, an undermount tub, a two-piece toilet, gray walls, an undermount sink, granite countertops, a hinged shower door, gray countertops and a built-in vanity
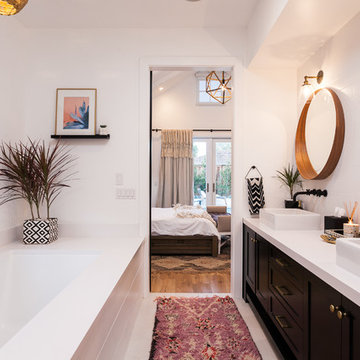
Tim Krueger
Bathroom - country master white tile beige floor bathroom idea in Orange County with shaker cabinets, black cabinets, an undermount tub, white walls and a vessel sink
Bathroom - country master white tile beige floor bathroom idea in Orange County with shaker cabinets, black cabinets, an undermount tub, white walls and a vessel sink
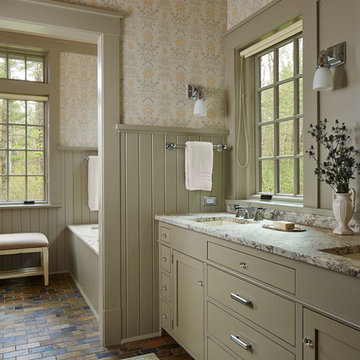
Architecture & Interior Design: David Heide Design Studio Photo: Susan Gilmore Photography
Bathroom - country master slate floor bathroom idea in Minneapolis with an undermount tub, an undermount sink, flat-panel cabinets, green cabinets and multicolored walls
Bathroom - country master slate floor bathroom idea in Minneapolis with an undermount tub, an undermount sink, flat-panel cabinets, green cabinets and multicolored walls
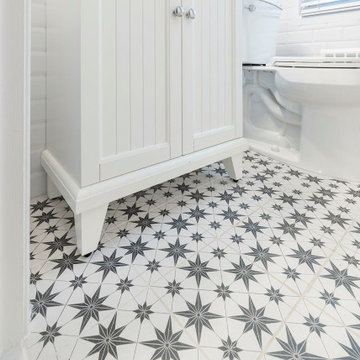
Modern Farm House style guest bathroom remodeling in Alexandria, VA with the white vanity, blue painted wall, and star patterned ceramic floor tiles.
Inspiration for a small farmhouse master white tile and ceramic tile ceramic tile, multicolored floor and single-sink bathroom remodel in DC Metro with shaker cabinets, white cabinets, an undermount tub, a one-piece toilet, blue walls, an integrated sink, solid surface countertops, white countertops, a niche and a freestanding vanity
Inspiration for a small farmhouse master white tile and ceramic tile ceramic tile, multicolored floor and single-sink bathroom remodel in DC Metro with shaker cabinets, white cabinets, an undermount tub, a one-piece toilet, blue walls, an integrated sink, solid surface countertops, white countertops, a niche and a freestanding vanity
Farmhouse Bath with an Undermount Tub Ideas
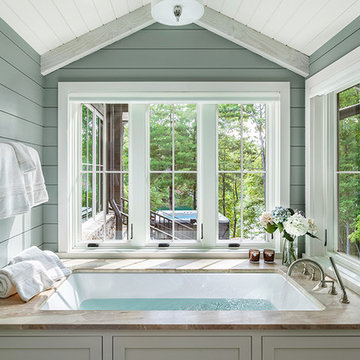
This light and airy lake house features an open plan and refined, clean lines that are reflected throughout in details like reclaimed wide plank heart pine floors, shiplap walls, V-groove ceilings and concealed cabinetry. The home's exterior combines Doggett Mountain stone with board and batten siding, accented by a copper roof.
Photography by Rebecca Lehde, Inspiro 8 Studios.
5







