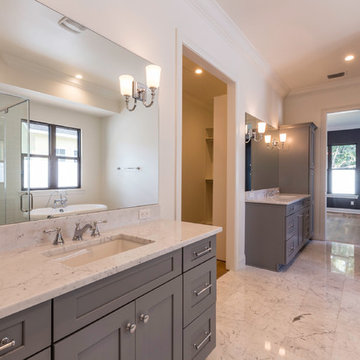Farmhouse Bath with Blue Cabinets Ideas
Refine by:
Budget
Sort by:Popular Today
121 - 140 of 980 photos
Item 1 of 3
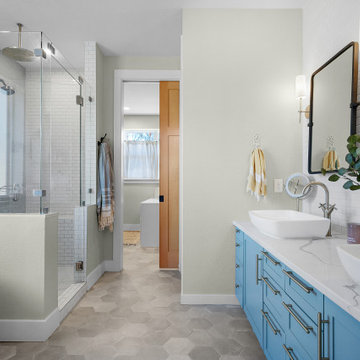
Master Bathroom. View plan THD-3419: https://www.thehousedesigners.com/plan/tacoma-3419/
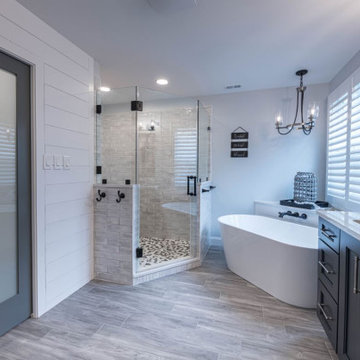
Inspiration for a mid-sized farmhouse master white tile and ceramic tile porcelain tile, gray floor, double-sink and shiplap wall bathroom remodel in Philadelphia with recessed-panel cabinets, blue cabinets, a two-piece toilet, gray walls, an undermount sink, quartz countertops, a hinged shower door, white countertops and a built-in vanity
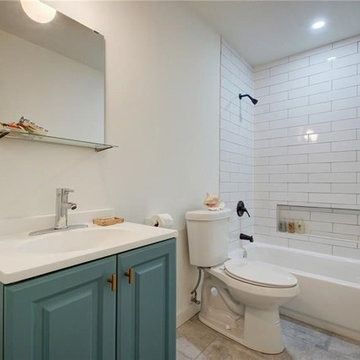
Small cottage kids' white tile and ceramic tile porcelain tile bathroom photo in Austin with raised-panel cabinets, blue cabinets, a two-piece toilet, white walls, an integrated sink, solid surface countertops and white countertops
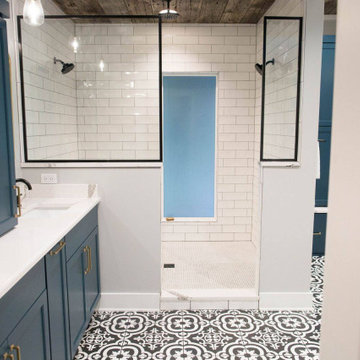
Bathroom - large cottage master white tile and subway tile ceramic tile and multicolored floor bathroom idea in Other with shaker cabinets, blue cabinets, a one-piece toilet, gray walls, an undermount sink, quartz countertops and white countertops
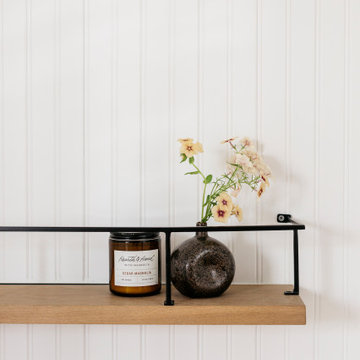
This project was a joy to work on, as we married our firm’s modern design aesthetic with the client’s more traditional and rustic taste. We gave new life to all three bathrooms in her home, making better use of the space in the powder bathroom, optimizing the layout for a brother & sister to share a hall bath, and updating the primary bathroom with a large curbless walk-in shower and luxurious clawfoot tub. Though each bathroom has its own personality, we kept the palette cohesive throughout all three.
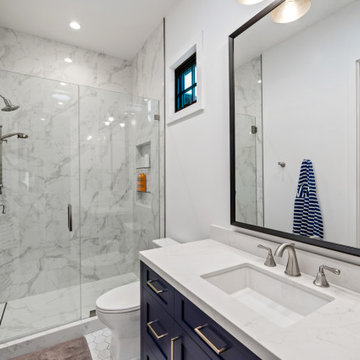
Our clients wanted the ultimate modern farmhouse custom dream home. They found property in the Santa Rosa Valley with an existing house on 3 ½ acres. They could envision a new home with a pool, a barn, and a place to raise horses. JRP and the clients went all in, sparing no expense. Thus, the old house was demolished and the couple’s dream home began to come to fruition.
The result is a simple, contemporary layout with ample light thanks to the open floor plan. When it comes to a modern farmhouse aesthetic, it’s all about neutral hues, wood accents, and furniture with clean lines. Every room is thoughtfully crafted with its own personality. Yet still reflects a bit of that farmhouse charm.
Their considerable-sized kitchen is a union of rustic warmth and industrial simplicity. The all-white shaker cabinetry and subway backsplash light up the room. All white everything complimented by warm wood flooring and matte black fixtures. The stunning custom Raw Urth reclaimed steel hood is also a star focal point in this gorgeous space. Not to mention the wet bar area with its unique open shelves above not one, but two integrated wine chillers. It’s also thoughtfully positioned next to the large pantry with a farmhouse style staple: a sliding barn door.
The master bathroom is relaxation at its finest. Monochromatic colors and a pop of pattern on the floor lend a fashionable look to this private retreat. Matte black finishes stand out against a stark white backsplash, complement charcoal veins in the marble looking countertop, and is cohesive with the entire look. The matte black shower units really add a dramatic finish to this luxurious large walk-in shower.
Photographer: Andrew - OpenHouse VC
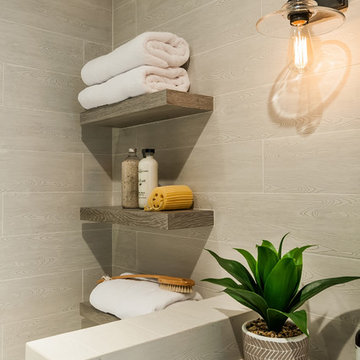
Alcove bathtub - country gray tile and ceramic tile alcove bathtub idea in San Diego with recessed-panel cabinets, blue cabinets, gray walls, an undermount sink, marble countertops, a hinged shower door and white countertops
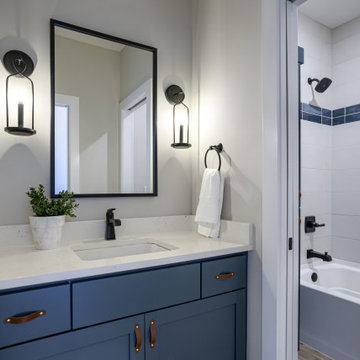
Bathroom - country kids' single-sink bathroom idea in Omaha with shaker cabinets, blue cabinets, a two-piece toilet, an undermount sink, quartz countertops, white countertops and a built-in vanity
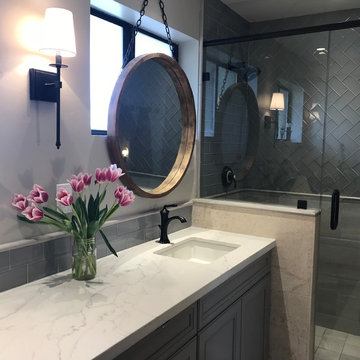
This home was built in 1955 so threw me a lot of curve balls. One of which was how to work around an existing window in a newly designed bathroom.The solution was to hang the mirror in front of the existing window. Because the mirror is on a chain it's still easy to open and close the window.
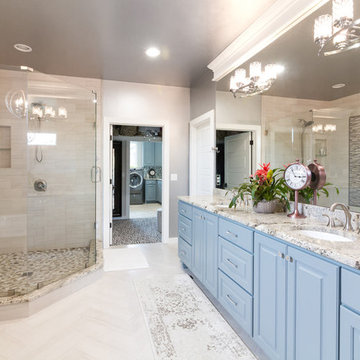
Photographer: Tara Judd
Freestanding bathtub - country master gray tile and glass tile porcelain tile and gray floor freestanding bathtub idea in Other with blue cabinets, gray walls and a hinged shower door
Freestanding bathtub - country master gray tile and glass tile porcelain tile and gray floor freestanding bathtub idea in Other with blue cabinets, gray walls and a hinged shower door
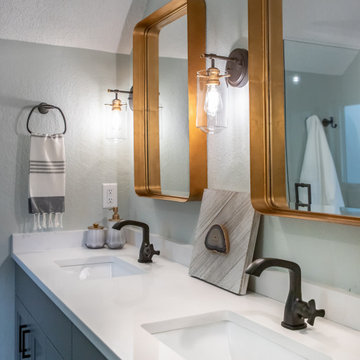
Bathroom - mid-sized farmhouse master cement tile floor, gray floor and double-sink bathroom idea in Minneapolis with shaker cabinets, blue cabinets, a one-piece toilet, an undermount sink, quartzite countertops, a hinged shower door, white countertops and a built-in vanity
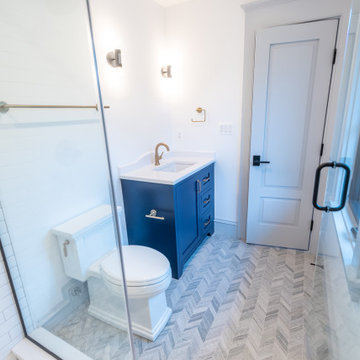
Modern farmhouse custom en suite bathroom featuring custom tiling and lighting. Unique tile pattern on floors and inside shower make this bathroom unique. Single sink and vanity with plenty of counter space and storage.
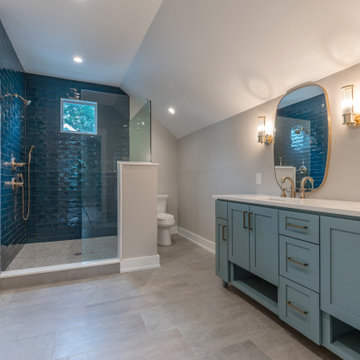
Example of a large country 3/4 beige tile and ceramic tile porcelain tile, gray floor and double-sink corner shower design in Philadelphia with shaker cabinets, blue cabinets, a one-piece toilet, beige walls, an undermount sink, granite countertops, a hinged shower door, white countertops, a niche and a built-in vanity
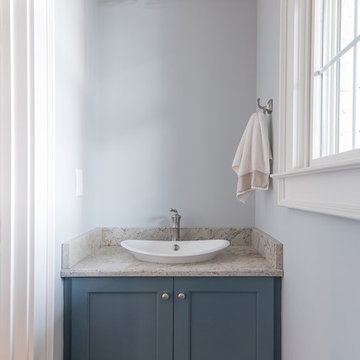
Jessica Lysse Photography
Inspiration for a small cottage 3/4 bathroom remodel in Other with shaker cabinets, blue cabinets, granite countertops and beige countertops
Inspiration for a small cottage 3/4 bathroom remodel in Other with shaker cabinets, blue cabinets, granite countertops and beige countertops
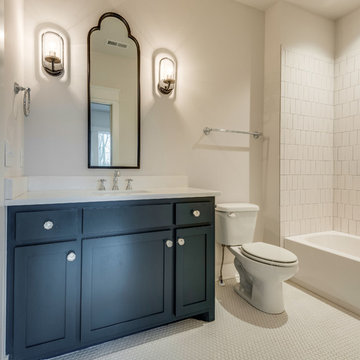
Bathroom - large country kids' gray tile and subway tile mosaic tile floor and gray floor bathroom idea in Nashville with shaker cabinets, blue cabinets, a two-piece toilet, white walls, an undermount sink, quartz countertops and white countertops
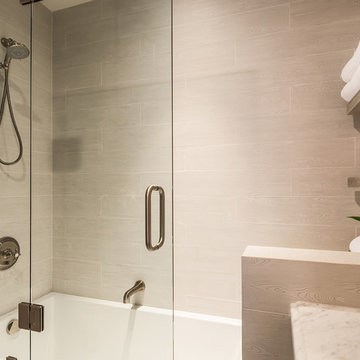
Farmhouse gray tile and ceramic tile bathroom photo in San Diego with recessed-panel cabinets, blue cabinets, gray walls, an undermount sink, marble countertops, a hinged shower door and gray countertops
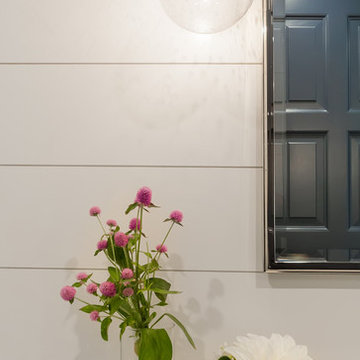
Inspiration for a mid-sized farmhouse 3/4 gray tile and marble tile light wood floor alcove shower remodel in Los Angeles with furniture-like cabinets, blue cabinets, white walls, an undermount sink, marble countertops, a hinged shower door and white countertops
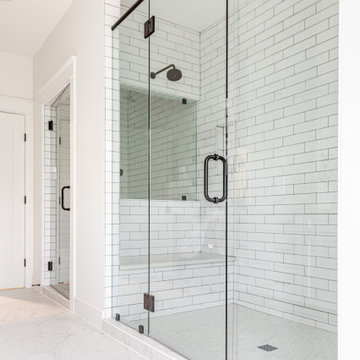
A modern farmhouse bathroom for a new construction home.
Inspiration for a large farmhouse 3/4 white tile and ceramic tile porcelain tile, black floor and single-sink corner shower remodel in DC Metro with shaker cabinets, blue cabinets, a one-piece toilet, white walls, an undermount sink, quartz countertops, a hinged shower door, white countertops, a niche and a built-in vanity
Inspiration for a large farmhouse 3/4 white tile and ceramic tile porcelain tile, black floor and single-sink corner shower remodel in DC Metro with shaker cabinets, blue cabinets, a one-piece toilet, white walls, an undermount sink, quartz countertops, a hinged shower door, white countertops, a niche and a built-in vanity
Farmhouse Bath with Blue Cabinets Ideas
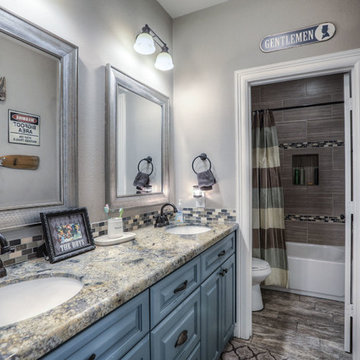
Bathroom - large farmhouse kids' beige tile and ceramic tile ceramic tile and brown floor bathroom idea in Houston with raised-panel cabinets, blue cabinets, a one-piece toilet, beige walls, an undermount sink and granite countertops
7








