Farmhouse Bath with Gray Cabinets Ideas
Refine by:
Budget
Sort by:Popular Today
141 - 160 of 2,594 photos
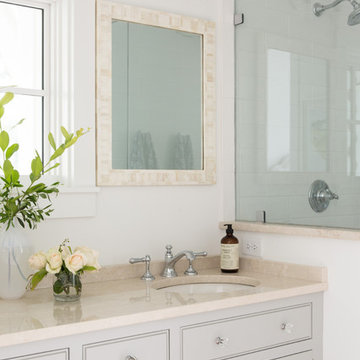
Doorless shower - mid-sized cottage master white tile and glass tile light wood floor and beige floor doorless shower idea in Charleston with shaker cabinets, gray cabinets, a two-piece toilet, white walls, an undermount sink, limestone countertops, a hinged shower door and beige countertops
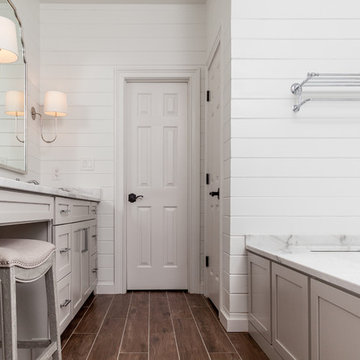
In recent years, shiplap installments have been popular on HGTV, other design networks, and in magazines. Shiplap has become a desired focal feature in homes to achieve a shabby chic, cottage-like aesthetic. When we were approached by the owners of this bathroom we couldn’t have been more excited to help them achieve the effect that they were dreaming of.
Our favorite features of this bathroom are:
1. The floor to ceiling shiplap walls are beautiful and have completely converted the space
2. The innovative design of the tub deck showcases Stoneunlimited’s ability to utilize Waypoint cabinets in various ways to achieve sophisticated detail.
3. The design of the tile in the shower in differing sizes, textures and chair rail detail make the white on white tile appealing to the eye and emphasizes the farmhouse shabby-chic feel.
If you can imagine a warm and cozy bathroom or kitchen with the beauty of shiplap, Stoneunlimited Kitchen and Bath can help you achieve your dream of having a farmhouse inspired space too!
This bathroom remodel in Alpharetta, Georgia features:
Shiplap: Floor to ceiling 4” tongue & groove
Cabinets: Waypoint Shaker Style Cabinets with Soft Close feature in Harbor finish
Knobs & Pulls: Ascendra in Polish Chrome
Tile:
Main Floor Tile: 6x40 Longwood Nut Porcelain
Shower Tile:
1x3 Mini brick mosaic tile in gloss white for the top 58” of the shower walls and niche
3x6 Highland Whisper White subway tiles for the lower 36” of the shower walls
2x6 Highland Whisper White Chair Rail tile used as a divider between the Mini Brick and Subway tile
2x2 Arabescato Herringbone marble tile for the shower floor
Tub:
Kohler 36” x 66” soaking tub with Artifacts Faucet in Chrome finish
Tub Deck was built up to enclose the rectangular under mount tub
Waypoint cabinet panels were used to create the apron for the tub deck
Hardware: Shower Trim, Faucets, Robe Hook, Towel Rack are all Kohler Artifacts Series in Chrome

Inspiration for a mid-sized cottage master white tile and ceramic tile ceramic tile and gray floor bathroom remodel in Atlanta with shaker cabinets, gray cabinets, a two-piece toilet, gray walls, an undermount sink, marble countertops and a hinged shower door
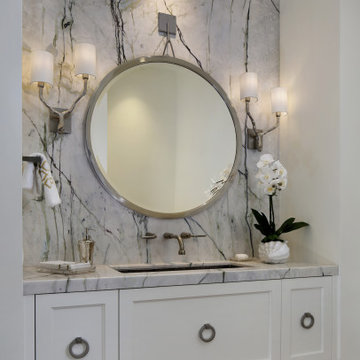
Farmhouse 3/4 marble floor, beige floor, single-sink and tray ceiling bathroom photo in San Francisco with recessed-panel cabinets, gray cabinets, white walls, an undermount sink, marble countertops, gray countertops and a built-in vanity
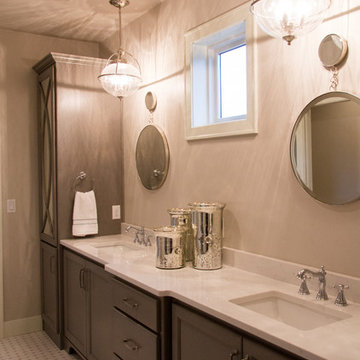
Decorative Accents, Mirrors, Flooring, & Lighting: Inspired Spaces
Granite: The Granite Company (Calcutta Quartz)
Mid-sized cottage master gray tile and porcelain tile ceramic tile and white floor bathroom photo in Milwaukee with raised-panel cabinets, gray cabinets, gray walls, an undermount sink and quartz countertops
Mid-sized cottage master gray tile and porcelain tile ceramic tile and white floor bathroom photo in Milwaukee with raised-panel cabinets, gray cabinets, gray walls, an undermount sink and quartz countertops
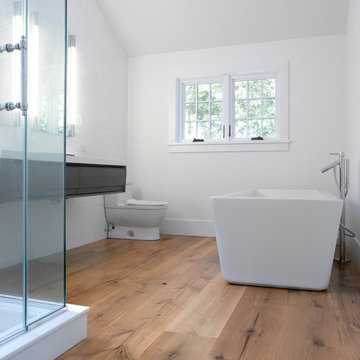
Large farmhouse master light wood floor and beige floor bathroom photo in New York with open cabinets, gray cabinets, a one-piece toilet, white walls, an integrated sink and a hinged shower door
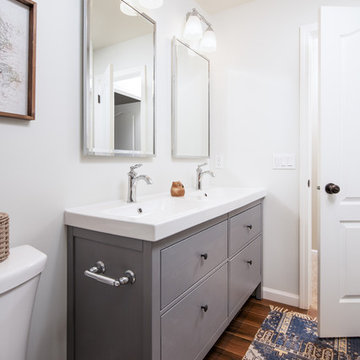
Thomas Grady Photography
Example of a mid-sized cottage kids' white tile and ceramic tile ceramic tile and brown floor bathroom design in Omaha with furniture-like cabinets, gray cabinets, a two-piece toilet, white walls, an integrated sink, solid surface countertops and white countertops
Example of a mid-sized cottage kids' white tile and ceramic tile ceramic tile and brown floor bathroom design in Omaha with furniture-like cabinets, gray cabinets, a two-piece toilet, white walls, an integrated sink, solid surface countertops and white countertops
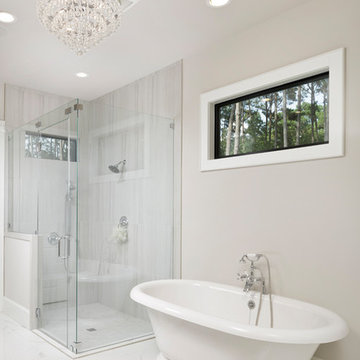
Kolanowski Studio
Inspiration for a mid-sized country master porcelain tile and white floor bathroom remodel in Houston with recessed-panel cabinets, gray cabinets, an undermount sink, granite countertops, a hinged shower door and gray countertops
Inspiration for a mid-sized country master porcelain tile and white floor bathroom remodel in Houston with recessed-panel cabinets, gray cabinets, an undermount sink, granite countertops, a hinged shower door and gray countertops
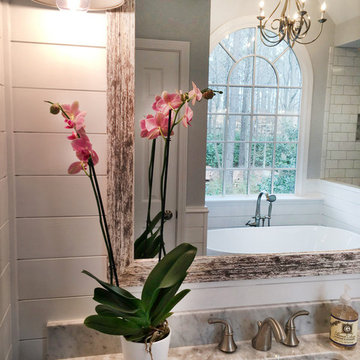
Master bathroom remodeling project in Alpharetta Georgia.
With herringbone pattern, faux weathered wood ceramic tile. Gray walls with ship lap wall treatment. Free standing tub, chandelier,
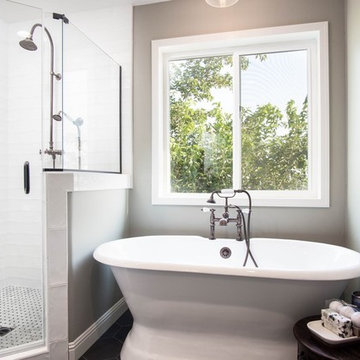
Anthony Hargus
Large country master white tile and ceramic tile ceramic tile and gray floor bathroom photo in Other with raised-panel cabinets, gray cabinets, a two-piece toilet, gray walls, an undermount sink, marble countertops, a hinged shower door and white countertops
Large country master white tile and ceramic tile ceramic tile and gray floor bathroom photo in Other with raised-panel cabinets, gray cabinets, a two-piece toilet, gray walls, an undermount sink, marble countertops, a hinged shower door and white countertops
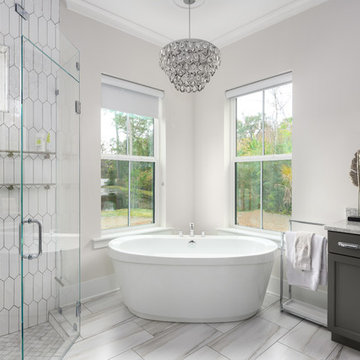
Jeff Westcott
Bathroom - large cottage master white tile bathroom idea in Jacksonville with flat-panel cabinets, gray cabinets, quartz countertops and gray countertops
Bathroom - large cottage master white tile bathroom idea in Jacksonville with flat-panel cabinets, gray cabinets, quartz countertops and gray countertops
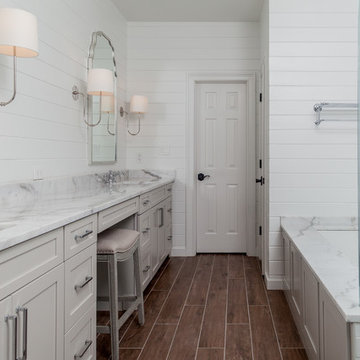
In recent years, shiplap installments have been popular on HGTV, other design networks, and in magazines. Shiplap has become a desired focal feature in homes to achieve a shabby chic, cottage-like aesthetic. When we were approached by the owners of this bathroom we couldn’t have been more excited to help them achieve the effect that they were dreaming of.
Our favorite features of this bathroom are:
1. The floor to ceiling shiplap walls are beautiful and have completely converted the space
2. The innovative design of the tub deck showcases Stoneunlimited’s ability to utilize Waypoint cabinets in various ways to achieve sophisticated detail.
3. The design of the tile in the shower in differing sizes, textures and chair rail detail make the white on white tile appealing to the eye and emphasizes the farmhouse shabby-chic feel.
If you can imagine a warm and cozy bathroom or kitchen with the beauty of shiplap, Stoneunlimited Kitchen and Bath can help you achieve your dream of having a farmhouse inspired space too!
This bathroom remodel in Alpharetta, Georgia features:
Shiplap: Floor to ceiling 4” tongue & groove
Cabinets: Waypoint Shaker Style Cabinets with Soft Close feature in Harbor finish
Knobs & Pulls: Ascendra in Polish Chrome
Tile:
Main Floor Tile: 6x40 Longwood Nut Porcelain
Shower Tile:
1x3 Mini brick mosaic tile in gloss white for the top 58” of the shower walls and niche
3x6 Highland Whisper White subway tiles for the lower 36” of the shower walls
2x6 Highland Whisper White Chair Rail tile used as a divider between the Mini Brick and Subway tile
2x2 Arabescato Herringbone marble tile for the shower floor
Tub:
Kohler 36” x 66” soaking tub with Artifacts Faucet in Chrome finish
Tub Deck was built up to enclose the rectangular under mount tub
Waypoint cabinet panels were used to create the apron for the tub deck
Hardware: Shower Trim, Faucets, Robe Hook, Towel Rack are all Kohler Artifacts Series in Chrome
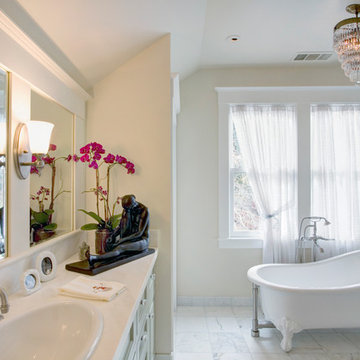
Mid-sized cottage master stone tile marble floor and gray floor bathroom photo in San Francisco with beaded inset cabinets, gray cabinets, beige walls, an undermount sink, quartz countertops and a hinged shower door
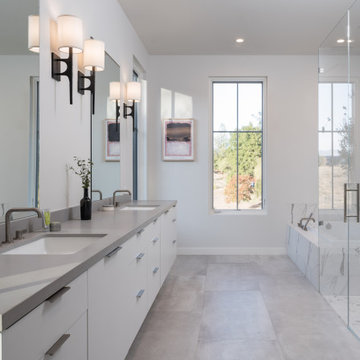
Inspiration for a large cottage master double-sink bathroom remodel in San Francisco with flat-panel cabinets, gray cabinets, an undermount sink, quartzite countertops, a hinged shower door, gray countertops and a built-in vanity
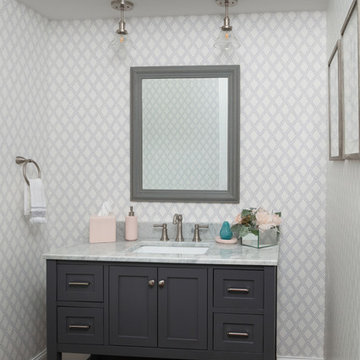
Small farmhouse medium tone wood floor and brown floor powder room photo in Boston with shaker cabinets, gray cabinets, gray walls, an undermount sink, marble countertops and white countertops
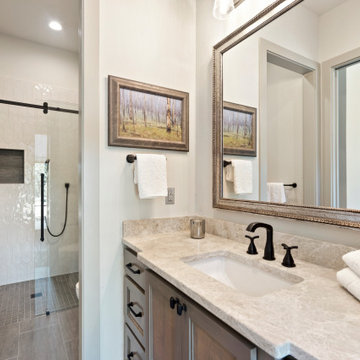
Luxurious guest bath with separate toilet and shower area.
Example of a large country white tile and porcelain tile porcelain tile, black floor and single-sink bathroom design in Austin with shaker cabinets, gray cabinets, a two-piece toilet, gray walls, an undermount sink, marble countertops, beige countertops and a built-in vanity
Example of a large country white tile and porcelain tile porcelain tile, black floor and single-sink bathroom design in Austin with shaker cabinets, gray cabinets, a two-piece toilet, gray walls, an undermount sink, marble countertops, beige countertops and a built-in vanity
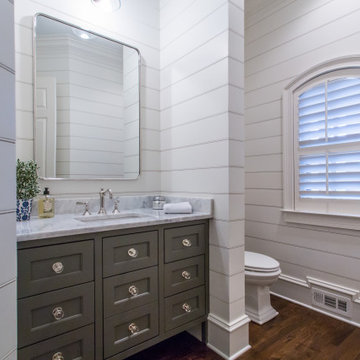
Powder room renovation with custom furniture style vanity and shiplap walls
Inspiration for a cottage dark wood floor powder room remodel in Atlanta with beaded inset cabinets, gray cabinets, white walls and white countertops
Inspiration for a cottage dark wood floor powder room remodel in Atlanta with beaded inset cabinets, gray cabinets, white walls and white countertops
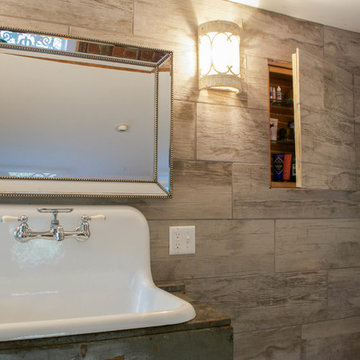
Bruyn House: A Historic Retouch.
We decided to create a his and her speakeasy medicine cabinet. There's no sense in arguing over real estate space in the bathroom for your toothbrush. We also used a beautiful tile replicated wood plank design. #farmhouse #history #renovation #preservation #rocksoliddesign #bathroom #speakeasy #woodtile #kohler #castironsink
Photo Credit: Heather Macauley
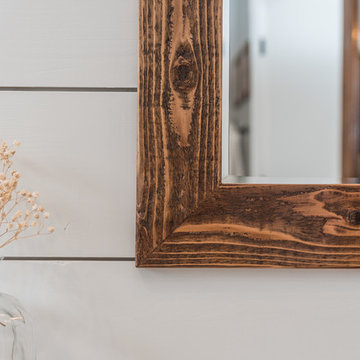
Photos by Darby Kate Photography
Example of a mid-sized cottage master gray tile and porcelain tile porcelain tile bathroom design in Dallas with shaker cabinets, gray cabinets, a one-piece toilet, gray walls, an undermount sink and granite countertops
Example of a mid-sized cottage master gray tile and porcelain tile porcelain tile bathroom design in Dallas with shaker cabinets, gray cabinets, a one-piece toilet, gray walls, an undermount sink and granite countertops
Farmhouse Bath with Gray Cabinets Ideas
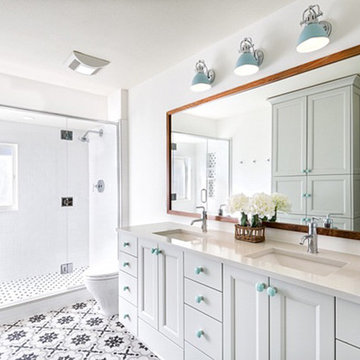
Photo by Mark Quentin of Studio Q Photography
Construction by Factor Design Build
Tile by Arizona Tile and Atlas Flooring
Plumbing by Kohler and Rampart Supply
Cabinets by Ultracraft and ICS
Custom mirror by ICS
8







