Farmhouse Bath with Recessed-Panel Cabinets Ideas
Refine by:
Budget
Sort by:Popular Today
141 - 160 of 2,810 photos
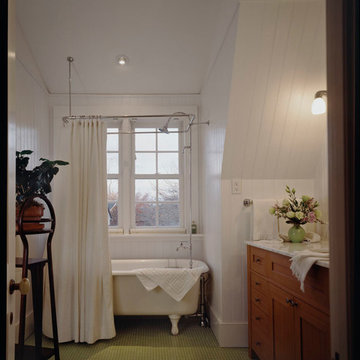
Durston Saylor
Inspiration for a large cottage kids' ceramic tile bathroom remodel in New York with an undermount sink, recessed-panel cabinets, medium tone wood cabinets and white walls
Inspiration for a large cottage kids' ceramic tile bathroom remodel in New York with an undermount sink, recessed-panel cabinets, medium tone wood cabinets and white walls
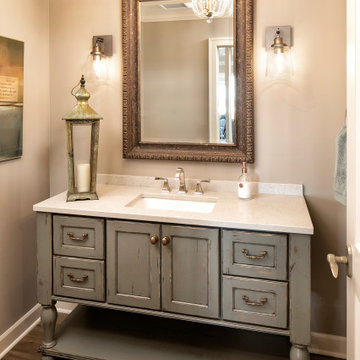
Inspiration for a mid-sized country medium tone wood floor and brown floor powder room remodel in Minneapolis with recessed-panel cabinets, green cabinets, beige walls, an undermount sink, white countertops and granite countertops
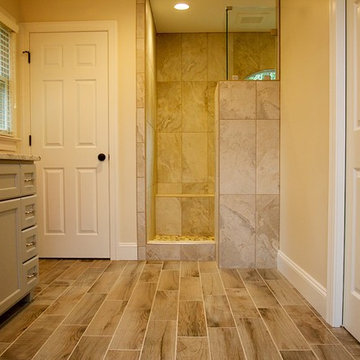
Bathroom - mid-sized cottage master beige tile, gray tile and ceramic tile laminate floor and brown floor bathroom idea in Other with recessed-panel cabinets, gray cabinets, a two-piece toilet, beige walls, an undermount sink and granite countertops
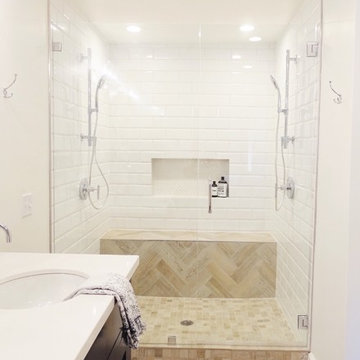
Mid-sized cottage master white tile and porcelain tile porcelain tile and beige floor double shower photo in Salt Lake City with recessed-panel cabinets, blue cabinets, a two-piece toilet, white walls, an undermount sink, quartz countertops and a hinged shower door
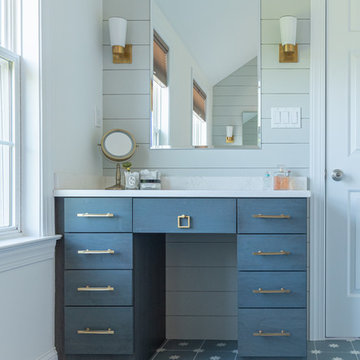
In this project, Glenbrook Cabinetry helped to create a modern farmhouse-inspired master bathroom. First, we designed a walnut double vanity, stained with Night Forest to allow the warmth of the grain to show through. Next on the opposing wall, we designed a make-up vanity to expanded storage and counter space. We additionally crafted a complimenting linen closet in the private toilet room with custom cut-outs. Each built-in piece uses brass hardware to bring warmth and a bit of contrast to the cool tones of the cabinetry and flooring. The finishing touch is the custom shiplap wall coverings, which add a slightly rustic touch to the room.
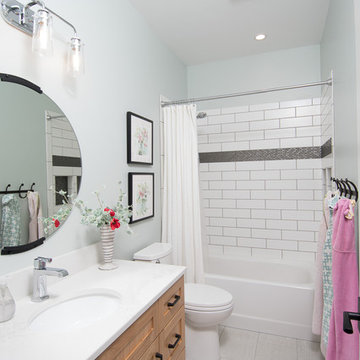
This 1914 family farmhouse was passed down from the original owners to their grandson and his young family. The original goal was to restore the old home to its former glory. However, when we started planning the remodel, we discovered the foundation needed to be replaced, the roof framing didn’t meet code, all the electrical, plumbing and mechanical would have to be removed, siding replaced, and much more. We quickly realized that instead of restoring the home, it would be more cost effective to deconstruct the home, recycle the materials, and build a replica of the old house using as much of the salvaged materials as we could.
The design of the new construction is greatly influenced by the old home with traditional craftsman design interiors. We worked with a deconstruction specialist to salvage the old-growth timber and reused or re-purposed many of the original materials. We moved the house back on the property, connecting it to the existing garage, and lowered the elevation of the home which made it more accessible to the existing grades. The new home includes 5-panel doors, columned archways, tall baseboards, reused wood for architectural highlights in the kitchen, a food-preservation room, exercise room, playful wallpaper in the guest bath and fun era-specific fixtures throughout.
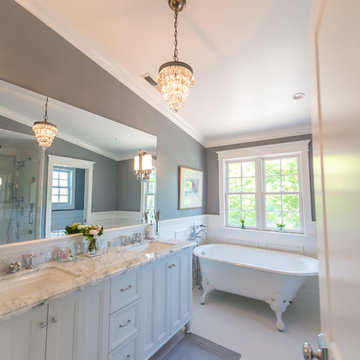
Stacey Pentland Photography
Bathroom - mid-sized farmhouse master white tile and subway tile mosaic tile floor bathroom idea in San Francisco with recessed-panel cabinets, white cabinets, a two-piece toilet, gray walls, an undermount sink and marble countertops
Bathroom - mid-sized farmhouse master white tile and subway tile mosaic tile floor bathroom idea in San Francisco with recessed-panel cabinets, white cabinets, a two-piece toilet, gray walls, an undermount sink and marble countertops
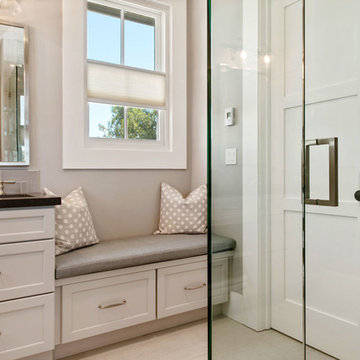
guest bath with comfy bench seating, quartz counters,Marvin windows with integrated window coverings
Mid-sized country gray tile and subway tile porcelain tile bathroom photo in San Francisco with recessed-panel cabinets, gray cabinets, gray walls, an undermount sink and quartz countertops
Mid-sized country gray tile and subway tile porcelain tile bathroom photo in San Francisco with recessed-panel cabinets, gray cabinets, gray walls, an undermount sink and quartz countertops
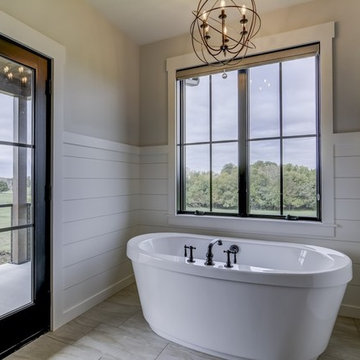
Freestanding bathtub - large country master porcelain tile and white floor freestanding bathtub idea in Chicago with recessed-panel cabinets, dark wood cabinets, gray walls, an undermount sink, quartz countertops and white countertops
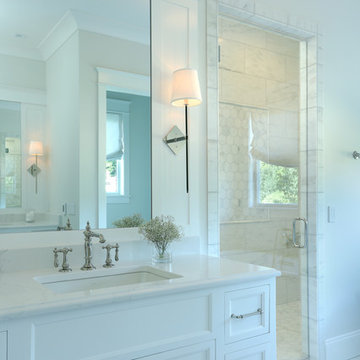
Builder: Homes by True North
Interior Designer: L. Rose Interiors
Photographer: M-Buck Studio
This charming house wraps all of the conveniences of a modern, open concept floor plan inside of a wonderfully detailed modern farmhouse exterior. The front elevation sets the tone with its distinctive twin gable roofline and hipped main level roofline. Large forward facing windows are sheltered by a deep and inviting front porch, which is further detailed by its use of square columns, rafter tails, and old world copper lighting.
Inside the foyer, all of the public spaces for entertaining guests are within eyesight. At the heart of this home is a living room bursting with traditional moldings, columns, and tiled fireplace surround. Opposite and on axis with the custom fireplace, is an expansive open concept kitchen with an island that comfortably seats four. During the spring and summer months, the entertainment capacity of the living room can be expanded out onto the rear patio featuring stone pavers, stone fireplace, and retractable screens for added convenience.
When the day is done, and it’s time to rest, this home provides four separate sleeping quarters. Three of them can be found upstairs, including an office that can easily be converted into an extra bedroom. The master suite is tucked away in its own private wing off the main level stair hall. Lastly, more entertainment space is provided in the form of a lower level complete with a theatre room and exercise space.
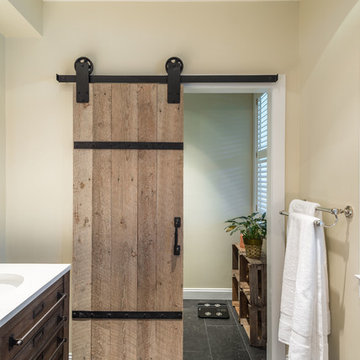
Dimitri Ganas - PhotographybyDimitri.net
Large country master brown tile and ceramic tile ceramic tile doorless shower photo in DC Metro with recessed-panel cabinets, distressed cabinets, beige walls, an undermount sink and granite countertops
Large country master brown tile and ceramic tile ceramic tile doorless shower photo in DC Metro with recessed-panel cabinets, distressed cabinets, beige walls, an undermount sink and granite countertops
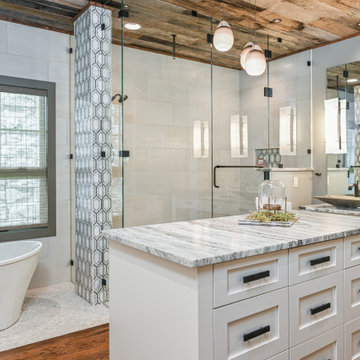
Inspiration for a large country master white tile and porcelain tile dark wood floor and brown floor bathroom remodel in Other with recessed-panel cabinets, white cabinets, a two-piece toilet, white walls, a vessel sink, marble countertops, a hinged shower door and gray countertops
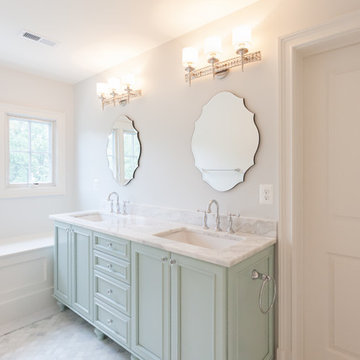
Example of a country white tile and subway tile white floor alcove shower design in DC Metro with recessed-panel cabinets, green cabinets, a two-piece toilet, white walls, an undermount sink, marble countertops, a hinged shower door and gray countertops

Inspiration for a small country 3/4 white tile and ceramic tile cement tile floor and double-sink bathroom remodel in Atlanta with white cabinets, a two-piece toilet, white walls, a drop-in sink, a hinged shower door, black countertops, a built-in vanity and recessed-panel cabinets
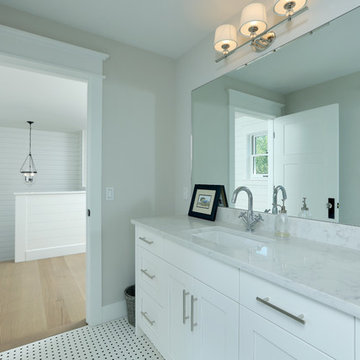
Builder: Boone Construction
Photographer: M-Buck Studio
This lakefront farmhouse skillfully fits four bedrooms and three and a half bathrooms in this carefully planned open plan. The symmetrical front façade sets the tone by contrasting the earthy textures of shake and stone with a collection of crisp white trim that run throughout the home. Wrapping around the rear of this cottage is an expansive covered porch designed for entertaining and enjoying shaded Summer breezes. A pair of sliding doors allow the interior entertaining spaces to open up on the covered porch for a seamless indoor to outdoor transition.
The openness of this compact plan still manages to provide plenty of storage in the form of a separate butlers pantry off from the kitchen, and a lakeside mudroom. The living room is centrally located and connects the master quite to the home’s common spaces. The master suite is given spectacular vistas on three sides with direct access to the rear patio and features two separate closets and a private spa style bath to create a luxurious master suite. Upstairs, you will find three additional bedrooms, one of which a private bath. The other two bedrooms share a bath that thoughtfully provides privacy between the shower and vanity.
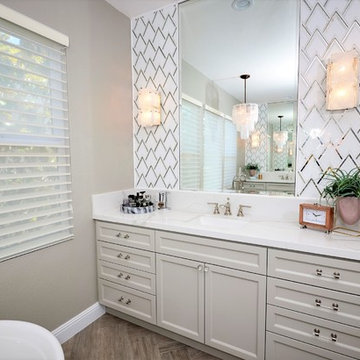
Master bathroom remodel where we kept the original footprint for the most part but we updated all the materials, added some elegant lighting and speculator tile. The wood tile flooring was cut to a smaller size to create smaller pattern. The vanity walls feature a glass v shaped tile surrounded by marble linear. The crystal chandelier over the tub and at the vanity wall add an elegance to this master bathroom.
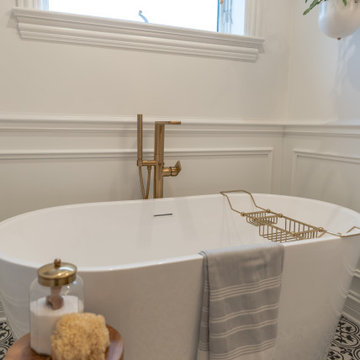
Example of a large country master porcelain tile, black floor, double-sink and wainscoting freestanding bathtub design with recessed-panel cabinets, black cabinets, a one-piece toilet, white walls, an undermount sink, quartz countertops, white countertops and a built-in vanity
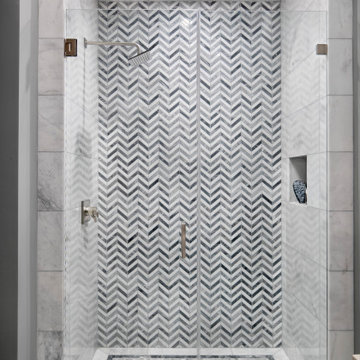
Bathroom - large farmhouse master gray tile and mosaic tile marble floor, white floor, double-sink and vaulted ceiling bathroom idea in Austin with recessed-panel cabinets, blue cabinets, a one-piece toilet, gray walls, an undermount sink, a hinged shower door, white countertops, a built-in vanity and quartz countertops
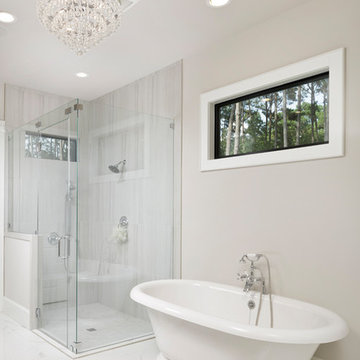
Kolanowski Studio
Inspiration for a mid-sized country master porcelain tile and white floor bathroom remodel in Houston with recessed-panel cabinets, gray cabinets, an undermount sink, granite countertops, a hinged shower door and gray countertops
Inspiration for a mid-sized country master porcelain tile and white floor bathroom remodel in Houston with recessed-panel cabinets, gray cabinets, an undermount sink, granite countertops, a hinged shower door and gray countertops
Farmhouse Bath with Recessed-Panel Cabinets Ideas
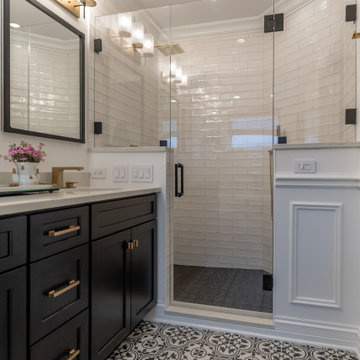
Inspiration for a large farmhouse master white tile and ceramic tile porcelain tile, black floor, double-sink and wainscoting bathroom remodel with recessed-panel cabinets, black cabinets, a one-piece toilet, white walls, an undermount sink, quartz countertops, a hinged shower door, white countertops and a built-in vanity
8







