Farmhouse Bedroom with Multicolored Walls Ideas
Refine by:
Budget
Sort by:Popular Today
21 - 40 of 269 photos
Item 1 of 3
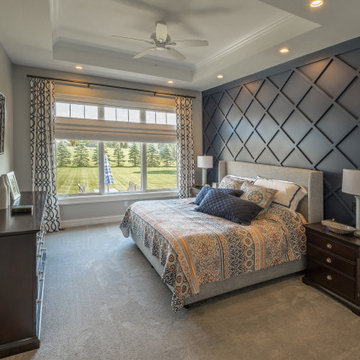
Inspiration for a mid-sized farmhouse master carpeted and beige floor bedroom remodel in Detroit with multicolored walls
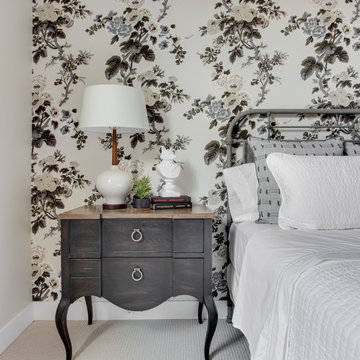
Interior Designer: Simons Design Studio
Builder: Magleby Construction
Photography: Allison Niccum
Country guest carpeted and beige floor bedroom photo in Salt Lake City with multicolored walls and no fireplace
Country guest carpeted and beige floor bedroom photo in Salt Lake City with multicolored walls and no fireplace
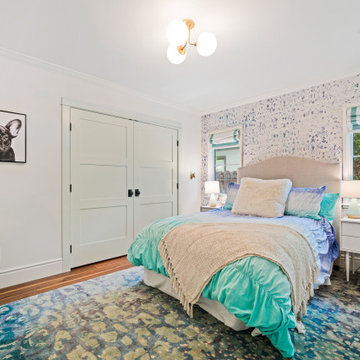
Bedroom - country dark wood floor and brown floor bedroom idea in Los Angeles with multicolored walls
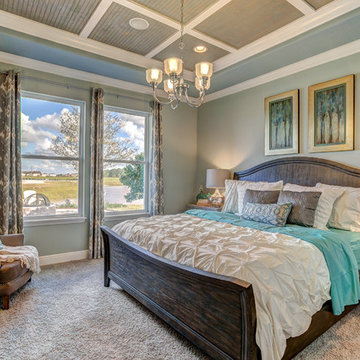
The Reserve at Pradera - Madison Plan - Master Bedroom
Inspiration for a cottage master carpeted bedroom remodel in Tampa with multicolored walls
Inspiration for a cottage master carpeted bedroom remodel in Tampa with multicolored walls
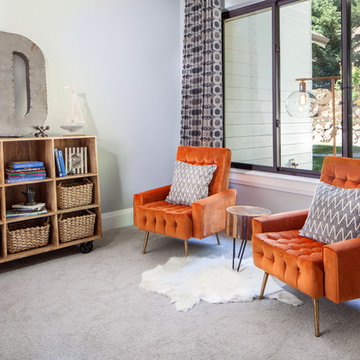
This beautiful showcase home offers a blend of crisp, uncomplicated modern lines and a touch of farmhouse architectural details. The 5,100 square feet single level home with 5 bedrooms, 3 ½ baths with a large vaulted bonus room over the garage is delightfully welcoming.
For more photos of this project visit our website: https://wendyobrienid.com.
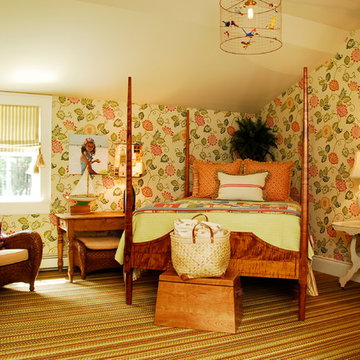
Nicola's Home
Cottage carpeted and multicolored floor bedroom photo in Portland Maine with multicolored walls
Cottage carpeted and multicolored floor bedroom photo in Portland Maine with multicolored walls
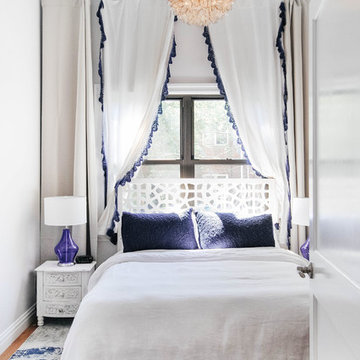
Nick Glimenakis
Bedroom - small farmhouse master medium tone wood floor bedroom idea in New York with multicolored walls, a standard fireplace and a brick fireplace
Bedroom - small farmhouse master medium tone wood floor bedroom idea in New York with multicolored walls, a standard fireplace and a brick fireplace
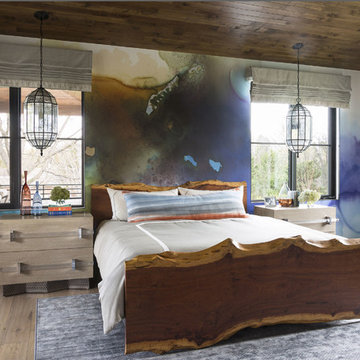
The modern appearance of Western Window Systems windows complement the offbeat interior design of this bedroom.
Farmhouse light wood floor and beige floor bedroom photo in Denver with multicolored walls
Farmhouse light wood floor and beige floor bedroom photo in Denver with multicolored walls
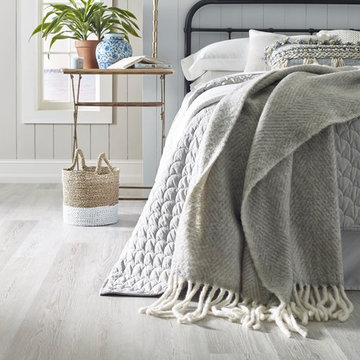
Example of a mid-sized farmhouse master light wood floor and gray floor bedroom design in New York with multicolored walls
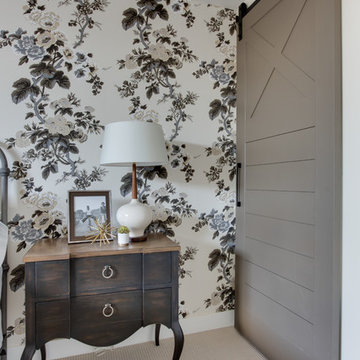
Interior Designer: Simons Design Studio
Builder: Magleby Construction
Photography: Allison Niccum
Example of a cottage guest carpeted and beige floor bedroom design in Salt Lake City with multicolored walls and no fireplace
Example of a cottage guest carpeted and beige floor bedroom design in Salt Lake City with multicolored walls and no fireplace
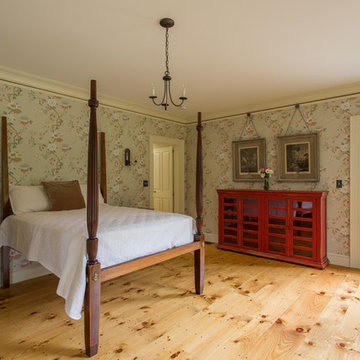
The 1790 Garvin-Weeks Farmstead is a beautiful farmhouse with Georgian and Victorian period rooms as well as a craftsman style addition from the early 1900s. The original house was from the late 18th century, and the barn structure shortly after that. The client desired architectural styles for her new master suite, revamped kitchen, and family room, that paid close attention to the individual eras of the home. The master suite uses antique furniture from the Georgian era, and the floral wallpaper uses stencils from an original vintage piece. The kitchen and family room are classic farmhouse style, and even use timbers and rafters from the original barn structure. The expansive kitchen island uses reclaimed wood, as does the dining table. The custom cabinetry, milk paint, hand-painted tiles, soapstone sink, and marble baking top are other important elements to the space. The historic home now shines.
Eric Roth
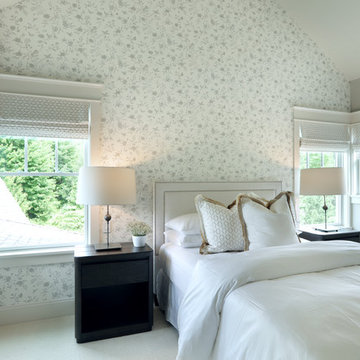
Builder: Homes by True North
Interior Designer: L. Rose Interiors
Photographer: M-Buck Studio
This charming house wraps all of the conveniences of a modern, open concept floor plan inside of a wonderfully detailed modern farmhouse exterior. The front elevation sets the tone with its distinctive twin gable roofline and hipped main level roofline. Large forward facing windows are sheltered by a deep and inviting front porch, which is further detailed by its use of square columns, rafter tails, and old world copper lighting.
Inside the foyer, all of the public spaces for entertaining guests are within eyesight. At the heart of this home is a living room bursting with traditional moldings, columns, and tiled fireplace surround. Opposite and on axis with the custom fireplace, is an expansive open concept kitchen with an island that comfortably seats four. During the spring and summer months, the entertainment capacity of the living room can be expanded out onto the rear patio featuring stone pavers, stone fireplace, and retractable screens for added convenience.
When the day is done, and it’s time to rest, this home provides four separate sleeping quarters. Three of them can be found upstairs, including an office that can easily be converted into an extra bedroom. The master suite is tucked away in its own private wing off the main level stair hall. Lastly, more entertainment space is provided in the form of a lower level complete with a theatre room and exercise space.
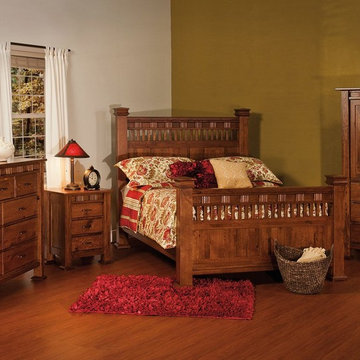
Bedroom - large cottage master medium tone wood floor and brown floor bedroom idea in Indianapolis with multicolored walls and no fireplace
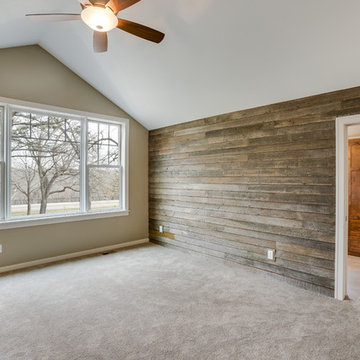
Barnwood reclaimed from the homeowner's farm
Example of a mid-sized country master carpeted bedroom design in Minneapolis with multicolored walls
Example of a mid-sized country master carpeted bedroom design in Minneapolis with multicolored walls
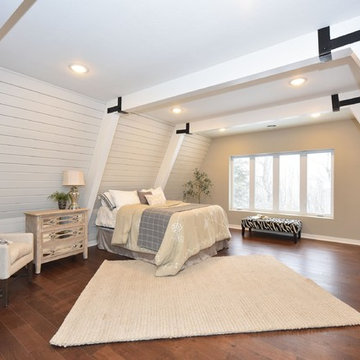
Inspiration for a large farmhouse master medium tone wood floor and brown floor bedroom remodel in Milwaukee with multicolored walls
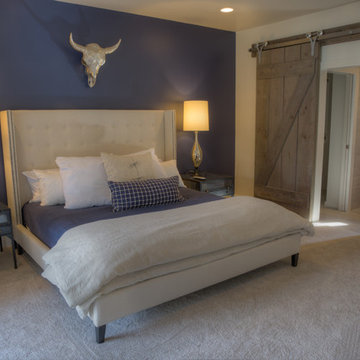
Mid-sized farmhouse master carpeted and gray floor bedroom photo in Atlanta with multicolored walls and no fireplace
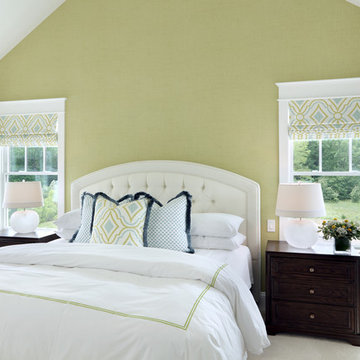
Builder: Homes by True North
Interior Designer: L. Rose Interiors
Photographer: M-Buck Studio
This charming house wraps all of the conveniences of a modern, open concept floor plan inside of a wonderfully detailed modern farmhouse exterior. The front elevation sets the tone with its distinctive twin gable roofline and hipped main level roofline. Large forward facing windows are sheltered by a deep and inviting front porch, which is further detailed by its use of square columns, rafter tails, and old world copper lighting.
Inside the foyer, all of the public spaces for entertaining guests are within eyesight. At the heart of this home is a living room bursting with traditional moldings, columns, and tiled fireplace surround. Opposite and on axis with the custom fireplace, is an expansive open concept kitchen with an island that comfortably seats four. During the spring and summer months, the entertainment capacity of the living room can be expanded out onto the rear patio featuring stone pavers, stone fireplace, and retractable screens for added convenience.
When the day is done, and it’s time to rest, this home provides four separate sleeping quarters. Three of them can be found upstairs, including an office that can easily be converted into an extra bedroom. The master suite is tucked away in its own private wing off the main level stair hall. Lastly, more entertainment space is provided in the form of a lower level complete with a theatre room and exercise space.
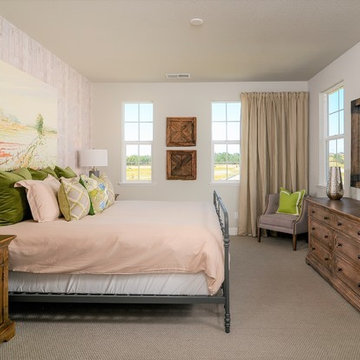
Photography by Brian Kellogg
Bedroom - mid-sized farmhouse master carpeted and beige floor bedroom idea in Sacramento with multicolored walls and no fireplace
Bedroom - mid-sized farmhouse master carpeted and beige floor bedroom idea in Sacramento with multicolored walls and no fireplace
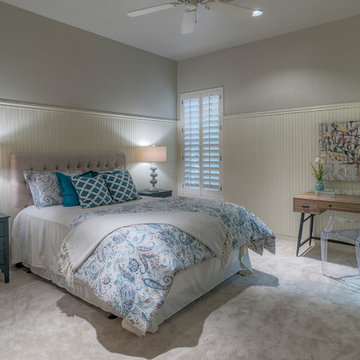
Inspiration for a large country carpeted bedroom remodel in Phoenix with multicolored walls and no fireplace
Farmhouse Bedroom with Multicolored Walls Ideas
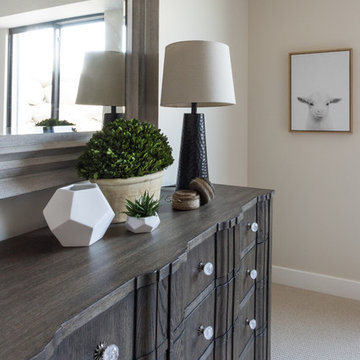
Interior Designer: Simons Design Studio
Builder: Magleby Construction
Photography: Allison Niccum
Example of a cottage guest carpeted and beige floor bedroom design in Salt Lake City with multicolored walls and no fireplace
Example of a cottage guest carpeted and beige floor bedroom design in Salt Lake City with multicolored walls and no fireplace
2





