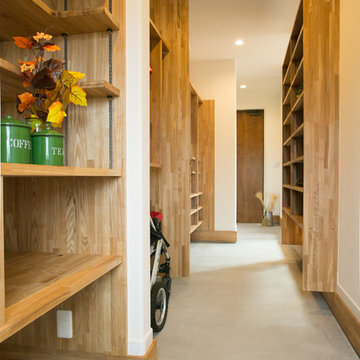Farmhouse Concrete Floor Hallway Ideas
Refine by:
Budget
Sort by:Popular Today
21 - 40 of 58 photos
Item 1 of 3
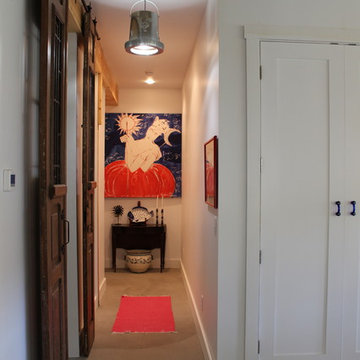
Lee Calisti
Inspiration for a mid-sized farmhouse concrete floor and gray floor hallway remodel in Other with white walls
Inspiration for a mid-sized farmhouse concrete floor and gray floor hallway remodel in Other with white walls
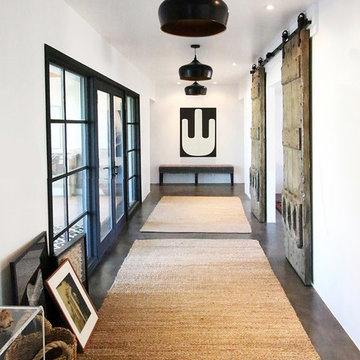
Inspiration for a cottage concrete floor and brown floor hallway remodel in Phoenix with white walls
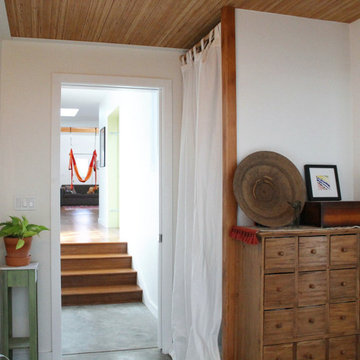
Example of a country concrete floor and wood ceiling hallway design in San Francisco
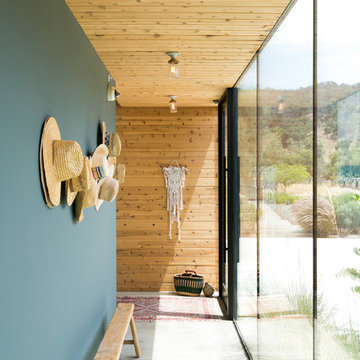
Example of a farmhouse concrete floor and gray floor hallway design in Los Angeles with blue walls
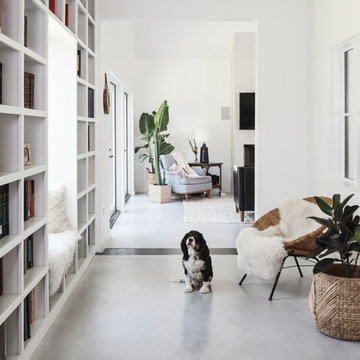
Example of a mid-sized country concrete floor and gray floor hallway design in Austin with white walls
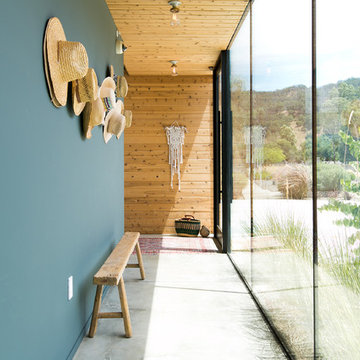
Sherri Johnson
Inspiration for a country concrete floor and gray floor hallway remodel in Los Angeles with blue walls
Inspiration for a country concrete floor and gray floor hallway remodel in Los Angeles with blue walls
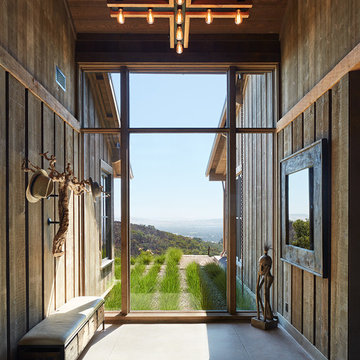
Hallway - cottage concrete floor and gray floor hallway idea in San Francisco with brown walls
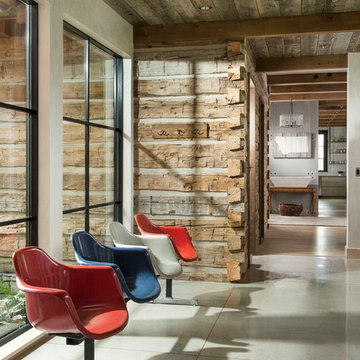
Locati Architects, LongViews Studio
Large country concrete floor and gray floor hallway photo in Other with white walls
Large country concrete floor and gray floor hallway photo in Other with white walls

Photo by Casey Woods
Inspiration for a mid-sized farmhouse concrete floor and gray floor hallway remodel in Austin with brown walls
Inspiration for a mid-sized farmhouse concrete floor and gray floor hallway remodel in Austin with brown walls
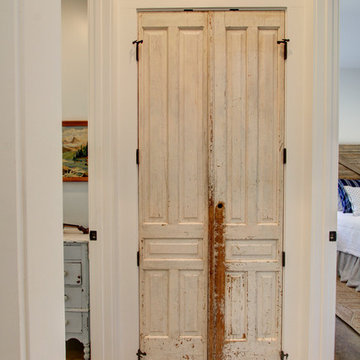
Antique doors on the coat closet.
Inspiration for a mid-sized farmhouse concrete floor and brown floor hallway remodel in Austin with white walls
Inspiration for a mid-sized farmhouse concrete floor and brown floor hallway remodel in Austin with white walls
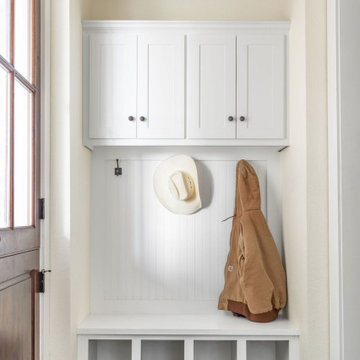
Example of a mid-sized cottage concrete floor, brown floor, vaulted ceiling and wainscoting hallway design in Austin with beige walls
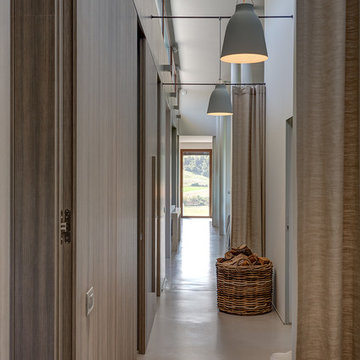
In fondo al corridoio, un'apertura sul paesaggio crea un effetto cannocchiale. Le pareti del corridoio sono rivestite in legno e i faretti e le due luci che pendono dal soffitto valorizzano il corridoio dando un tocco di modernità.
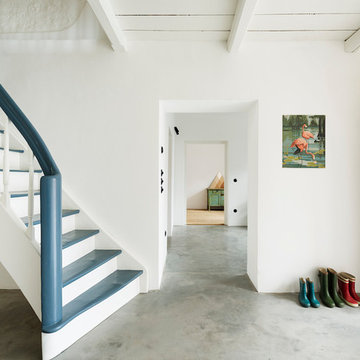
Die alte Treppe wurde komplett zerlegt und restauriert - der Boden aus Kalkestrich greift eine alte handwerkliche Technik auf und bringt Atmosphäre in den Eingangsbereich.
Foto: Sorin Morar
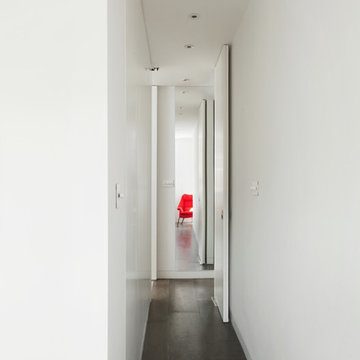
The proposal for the renovation of a small apartment on the third floor of a 1990s block in the hearth of Fitzrovia sets out to wipe out the original layout and update its configuration to suit the requirements of the new owner. The challenge was to incorporate an ambitious brief within the limited space of 48 sqm.
A narrow entrance corridor is sandwiched between integrated storage and a pod that houses Utility functions on one side and the Kitchen on the side opposite and leads to a large open space Living Area that can be separated by means of full height pivoting doors. This is the starting point of an imaginary interior circulation route that guides one to the terrace via the sleeping quarter and which is distributed with singularities that enrich the quality of the journey through the small apartment. Alternating the qualities of each space further augments the degree of variation within such a limited space.
The materials have been selected to complement each other and to create a homogenous living environment where grey concrete tiles are juxtaposed to spray lacquered vertical surfaces and the walnut kitchen counter adds and earthy touch and is contrasted with a painted splashback.
In addition, the services of the apartment have been upgraded and the space has been fully insulated to improve its thermal and sound performance.
Photography by Gianluca Maver
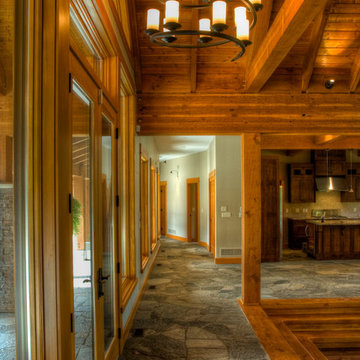
Example of a large cottage gray floor and concrete floor hallway design in Vancouver with beige walls
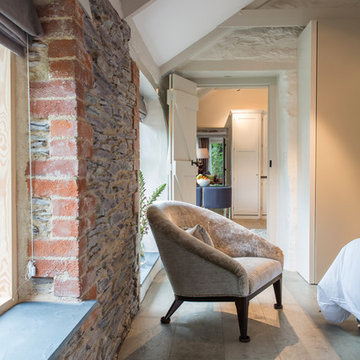
Wolery Barn Conversion in Cornwall featuring Concreate Flooring in natural grey
Hallway - farmhouse concrete floor hallway idea in Surrey
Hallway - farmhouse concrete floor hallway idea in Surrey
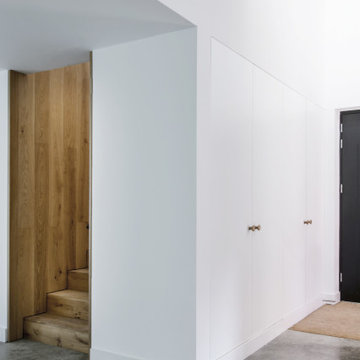
Example of a large cottage concrete floor hallway design in Hertfordshire with white walls
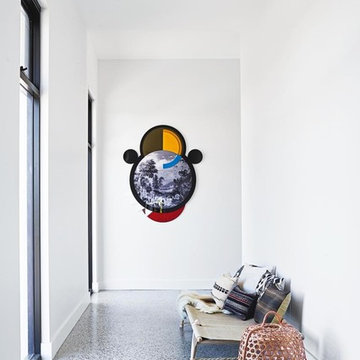
Inside Out Magazine May 2017 Issue, Anson Smart Photography
Inspiration for a large farmhouse concrete floor and gray floor hallway remodel in Other with white walls
Inspiration for a large farmhouse concrete floor and gray floor hallway remodel in Other with white walls
Farmhouse Concrete Floor Hallway Ideas
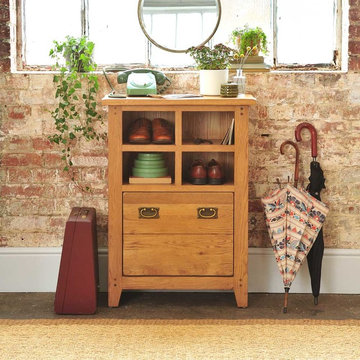
Inspiration for a mid-sized country concrete floor hallway remodel in Other with brown walls
2






