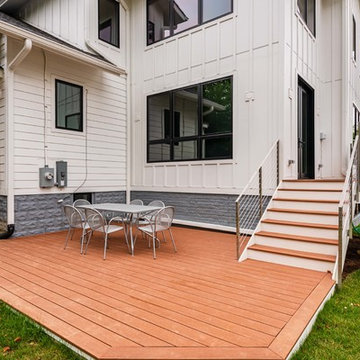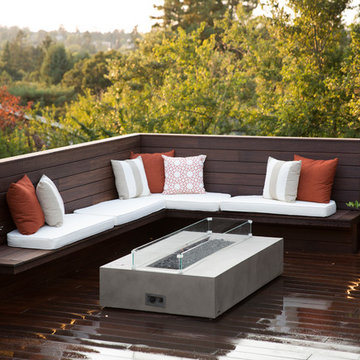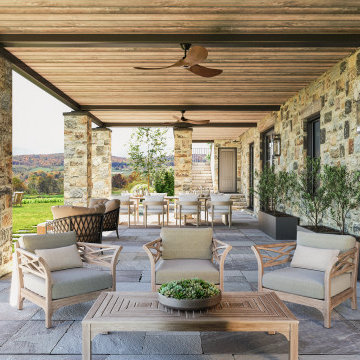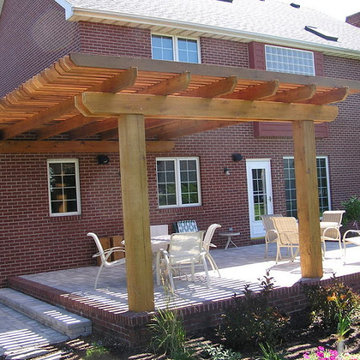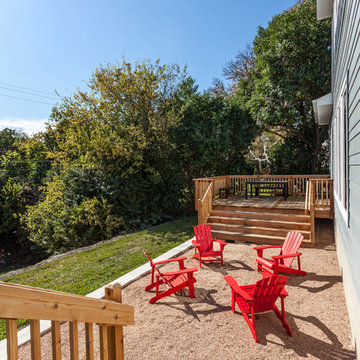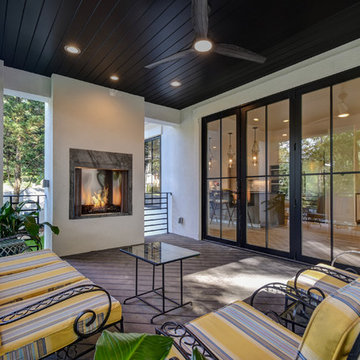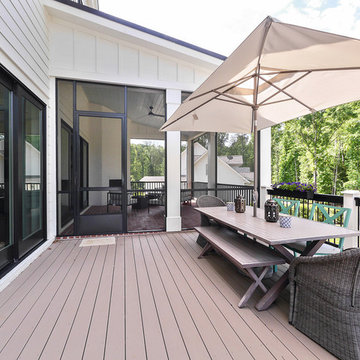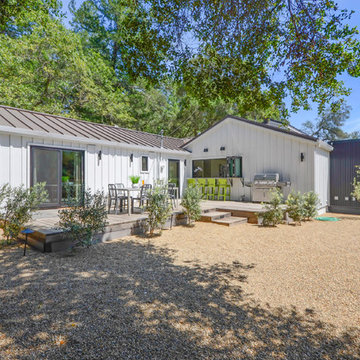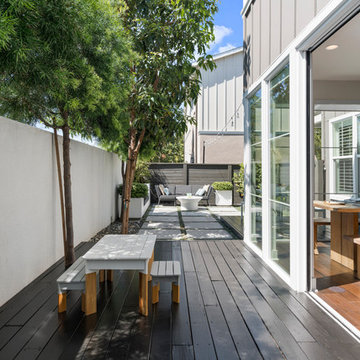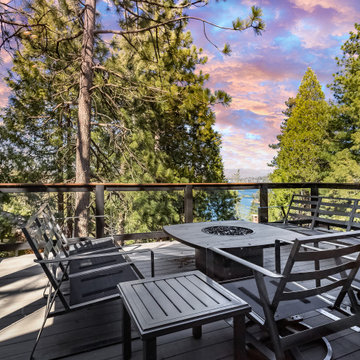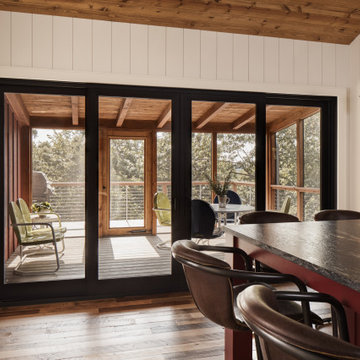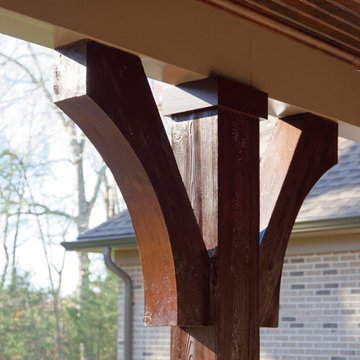Farmhouse Deck Ideas
Refine by:
Budget
Sort by:Popular Today
101 - 120 of 4,951 photos
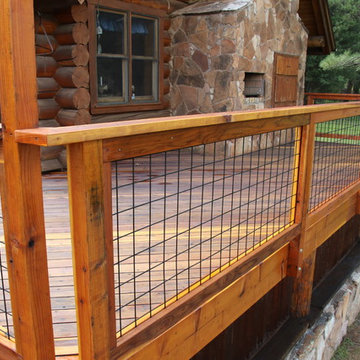
Redwood deck with Wild Hog railing panels
Deck - farmhouse side yard deck idea in Phoenix
Deck - farmhouse side yard deck idea in Phoenix
Find the right local pro for your project
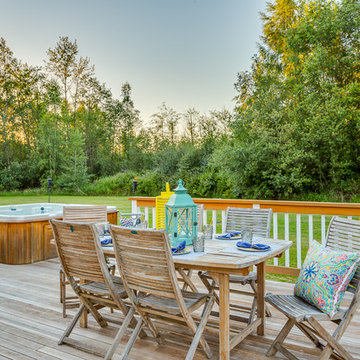
Cory Holland, Carly Bish Photography
Inspiration for a cottage deck remodel in Seattle
Inspiration for a cottage deck remodel in Seattle
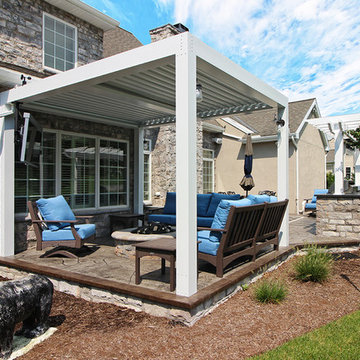
This project provides the perfect mix of lights and darks. Our mason team did an outstanding job at blending the stonework of the patio and bar, with the stonework of the house! The lounge area is made up of Arizona Flagstone, paired with a Carmel buff wood-plank border in order to add character as well as accentuate the different areas. Topped off with a trendy natural gas firepit done in Champlain Grey, this space creates a warm and inviting feel for those chilly evenings! Sleek and simple, the main patio area is a wonderful place to enjoy a meal with family and friends. Finished off with a pergola-covered bar and grill, this project is ready for hosting!
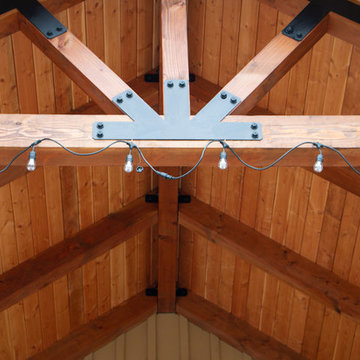
Located in Sultan, Washington this barn home houses miniature therapy horses below and a 1,296 square foot home above. The structure includes a full-length shed roof on one side that's been partially enclosed for additional storage space and access via a roll-up door. The barn level contains three 12'x12' horse stalls, a tack room and wash/groom bay. The paddocks are located off the side of the building with turnouts under a second shed roof. The rear of the building features a 12'x36' deck with 12'x12' timber framed cover. (Photos courtesy of Amsberry's Painting)
Amsberry's Painting stained and painted the structure using WoodScapes Solid Acrylic Stain by Sherwin Williams in order to give the barn home a finish that would last 8-10 years, per the client's request. The doors were painted with Pro Industrial High-Performance Acrylic, also by Sherwin Williams, and the cedar soffits and tresses were clear coated and stained with Helmsmen Waterbased Satin and Preserva Timber Oil
Photo courtesy of Amsberry's Painting
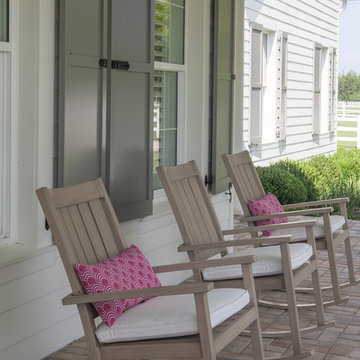
Design by Dee Marksberry
Inspiration for a country deck remodel in Tampa with a roof extension
Inspiration for a country deck remodel in Tampa with a roof extension
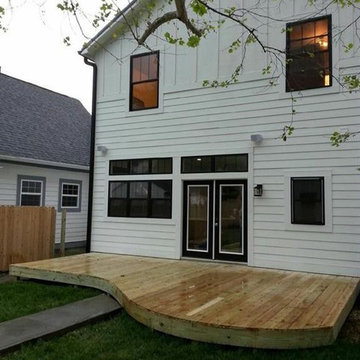
Inspiration for a mid-sized cottage backyard deck remodel in Indianapolis with no cover
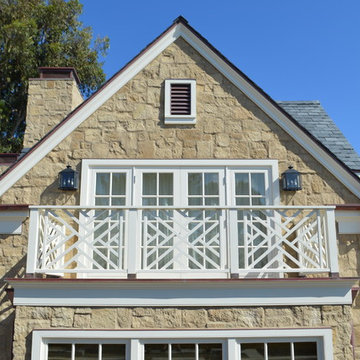
Beverly Hills based clients commissioned a vacation home for their family in Malibu, CA. Together with world renowned interior designer John Cottrell, we conceived a 10,000 sq. ft. Pennsylvania Stone Farm House. The stone was quarried from the Midwest and is complemented by a steep French slate roof. The site is situated on a 2 1/2 acre bluff with a panoramic view stretching from Paradise Cove to Catalina Island. This resplendent retreat immediately relaxes the mind and body as one is lead from the circular drive court through an arched portico with paneled wood gates into a quiet lawned courtyard. The garden and reflective lap pool and spa are sheltered from harsh elements by the two wings of the house. A glass French lite Dutch entrance door is discretely located at the end of an outdoor colonnade.
Architect: Ward Jewell Architect, AIA
Interior Designer: John Cottrell
Landscape Designer: Doug Levy
Construction: David Moline Builders
Farmhouse Deck Ideas
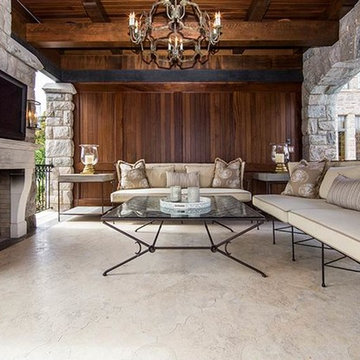
Featured Collections:
The Fiesole Collection, Pedralbes Collection, Crossings Collection www.countryfloors.com
© 2015 Peter Balsam Associates
Inspiration for a farmhouse deck remodel in New York
Inspiration for a farmhouse deck remodel in New York
6






