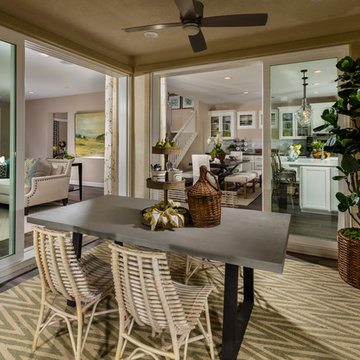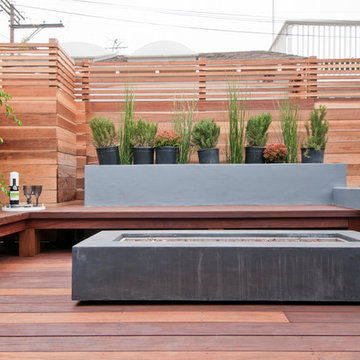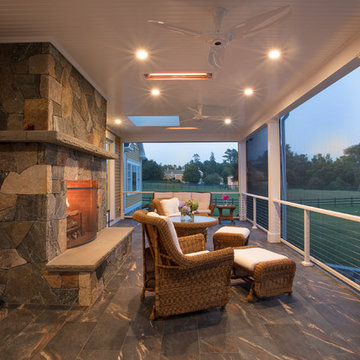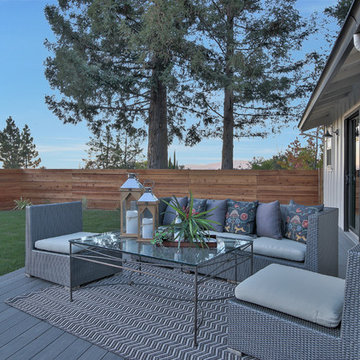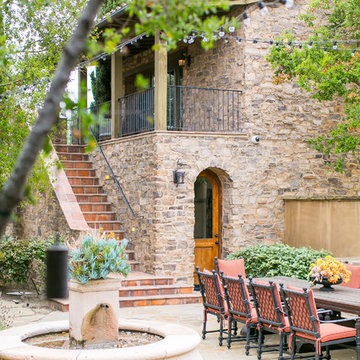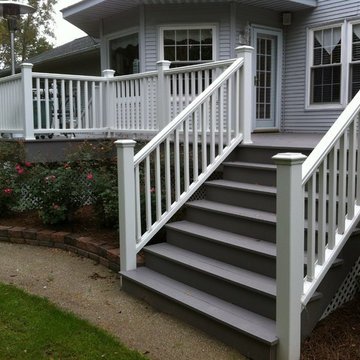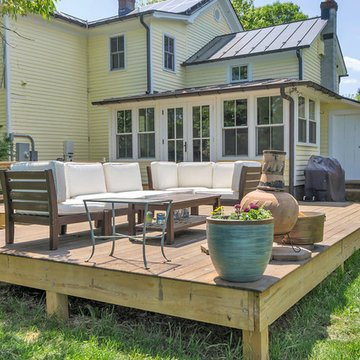Farmhouse Deck Ideas
Refine by:
Budget
Sort by:Popular Today
141 - 160 of 4,957 photos
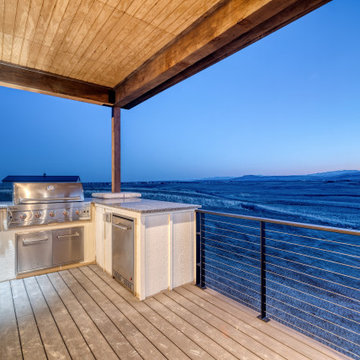
Example of a huge country backyard second story cable railing outdoor kitchen deck design in Denver with a roof extension
Find the right local pro for your project
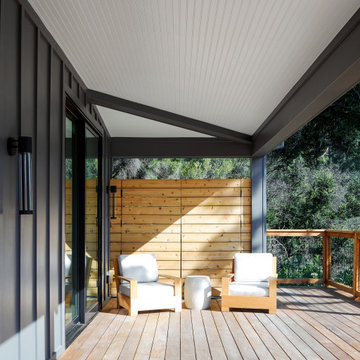
Located in Sonoma on 2.5 acres with sweeping canyon views, our client's home was built on a long, rectangular lot in 1972. They had owned it for just over ten years and used it for weekend escapes and entertaining. The home burnt down during the 2017 Tubbs fire, and our firm was engaged to design the rebuild. The site did not offer much wiggle room for a new footprint, given the flat bench area that had been graded into a steep hillside when the original subdivision and road were developed. This resulted in a plan that would mostly remain the same; a linear rectangle designed to fit between the driveway and the pool.
The primary site strategy move was to change the front entry from the driveway end of the site to the middle of the rectangle, improving the privacy between the master bedroom and public space. We were also able to add a partial second floor to relocate the guest bedrooms from the main level upstairs, thereby enlarging the entertaining spaces to expand graciously to the pool (which remained undamaged). A large pantry and kitchen area were also essential.
Fireproof materials include fiber cement board siding and soffits, standing seam metal roofing, and concrete slab porch floors which do not catch embers underneath. The renovated pool was outfitted for fire prevention.
The interiors showcase light and distant views and connect seamlessly to the flat areas outside, providing ample space for entertaining year-round and the clients' two springer spaniels.
Materials:
• HardiePlank and board for firesafe siding, panels, trim, per CalFire WUI approved exterior wall siding and sheathing
• Town & Country fireplace
• Western Window Systems and Loewen Doors/Windows
• Thermador appliances
• Flooring: Brushed & Aged French Oak Hardwood Flooring - Mediterranean Kerrew French Oak,
• StoneK2 Black Pearl Ledgestone,
• Utopia Series Florence Hot Tub
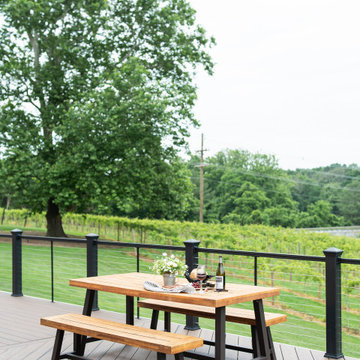
GreenWorks Landscaping designed and installed all of the landscaping and stonework for Fleetwood Farm Winery. From expansive walkways to stone arches, pergolas, and beautiful gardens of flowers. Fleetwood Farm Winery is a gorgeous example of their landscaping and hardscaping work.
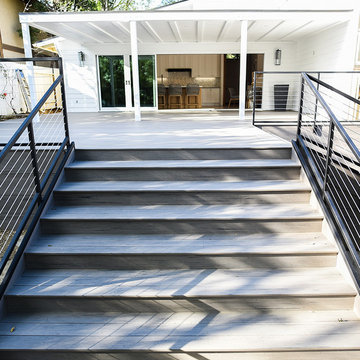
New deck material Timbertech. Opened up kitchen with 21 foot glass slider leading onto deck.
Large country backyard deck photo in Other with a pergola
Large country backyard deck photo in Other with a pergola
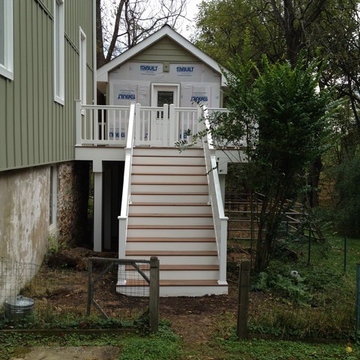
A giant 1000 sq.ft. deck built on a renovated farmhouse. Composite decking gives the appearance of old hardwood without the maintenance that wood requires.
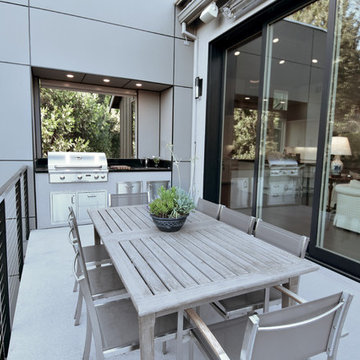
Designed By SDG Architects
Built by Pacific Crest Builders
Photo by Maria Zichil
Example of a mid-sized cottage outdoor kitchen deck design in San Francisco with a pergola
Example of a mid-sized cottage outdoor kitchen deck design in San Francisco with a pergola
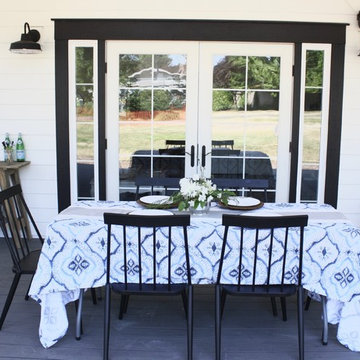
Two level deck expansion and outdoor kitchen space added using TimberTech. Build done by MillerBuilt.
House color is SW Simply White, accents in SW Black Magic. Black gutters.
By AshleyDSP
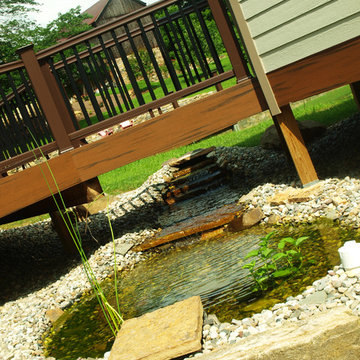
Ashley Muir, Intelativity
Inspiration for a farmhouse deck remodel in Philadelphia
Inspiration for a farmhouse deck remodel in Philadelphia
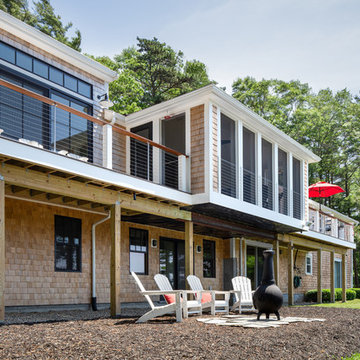
Back exterior of this modern farmhouse on which we did a major addition.
George Gray Photography
Deck - mid-sized cottage backyard deck idea in Boston
Deck - mid-sized cottage backyard deck idea in Boston
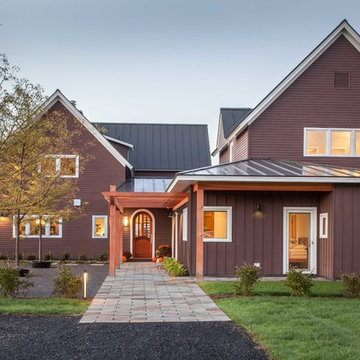
Newly constructed modern- farmhouse style with sweeping views of the Green Mountains and Champlain Valley. Approximately 6000 square feet of living space with fantastic entertaining spaces, professional grade kitchen and perfectly private guest suites
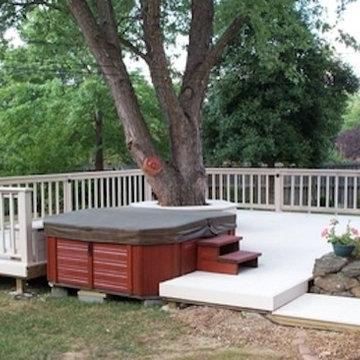
Water fountain deck - mid-sized cottage backyard water fountain deck idea in Other with no cover
Farmhouse Deck Ideas
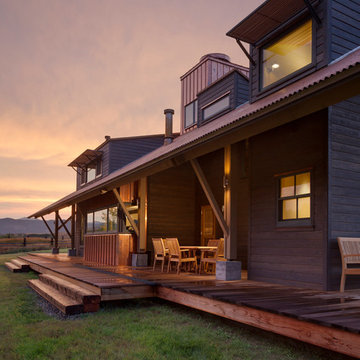
Outdoor living space on the deck
Photograph © Richard Barnes
Inspiration for a farmhouse deck remodel in San Francisco
Inspiration for a farmhouse deck remodel in San Francisco
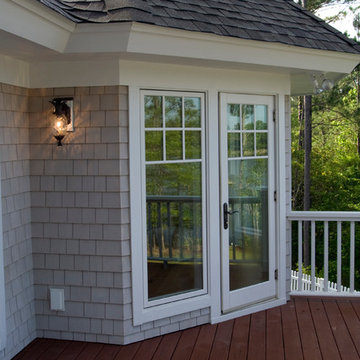
Balcony of The Sater Design Collection's Luxury Farmhouse Home Plan - "Oak Island" (Plan #7062). www.saterdesign.com
Example of a large cottage backyard deck design in Miami with no cover
Example of a large cottage backyard deck design in Miami with no cover
8






