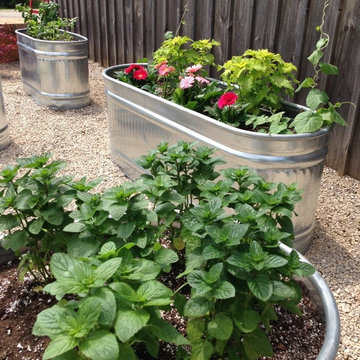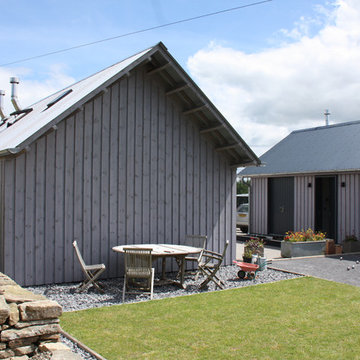Farmhouse Exterior Home Ideas
Refine by:
Budget
Sort by:Popular Today
141 - 160 of 420 photos
Item 1 of 4
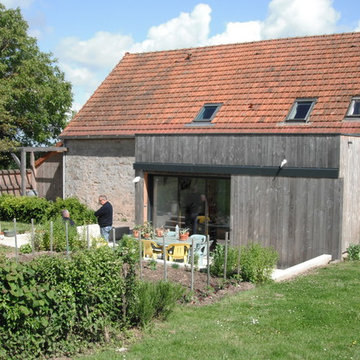
Mathieu DEBRAY
Example of a small cottage gray one-story wood gable roof design in Dijon
Example of a small cottage gray one-story wood gable roof design in Dijon
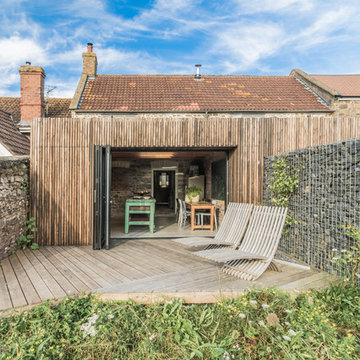
Blackened larch cladding references the industrial heritage of this former Miner's cottage.
design storey architects
Inspiration for a small farmhouse brown one-story wood flat roof remodel in Other
Inspiration for a small farmhouse brown one-story wood flat roof remodel in Other
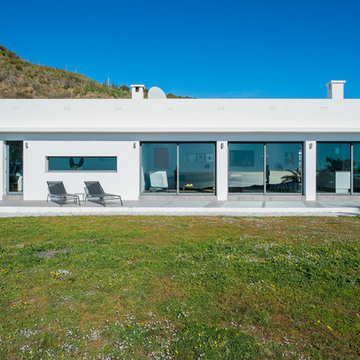
Alejandro C.
Inspiration for a small country white one-story stucco flat roof remodel in Malaga
Inspiration for a small country white one-story stucco flat roof remodel in Malaga
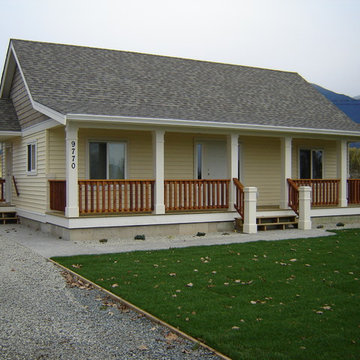
Inspiration for a small cottage yellow one-story vinyl exterior home remodel in Vancouver with a shingle roof
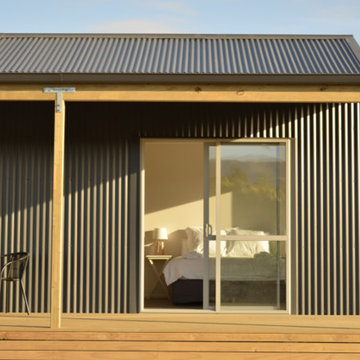
These two bedroom Cottages are at Weaver Estate Vineyard near Alexandra in Central Otago, NZ.
The customer choose the cottage style to fit in nicely with the vineyard surroundings and Central Otago style. The cottages are rented out to guests that want to stay on the vineyard.
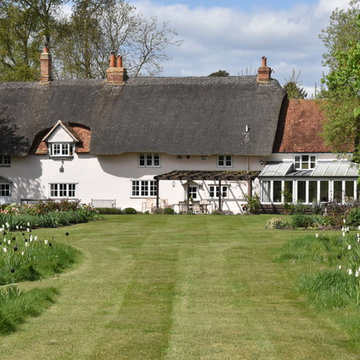
Huge farmhouse white two-story stucco exterior home idea in Oxfordshire with a shingle roof
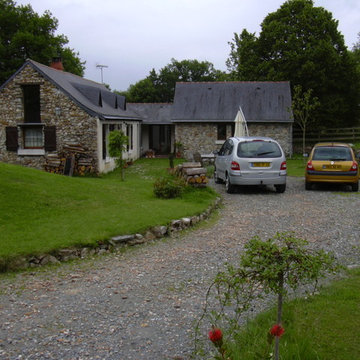
Example of a mid-sized farmhouse beige one-story stone gable roof design in Charleston
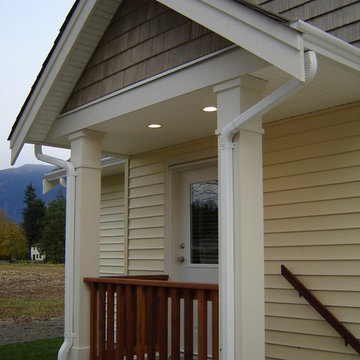
Small cottage yellow one-story vinyl exterior home idea in Vancouver with a shingle roof
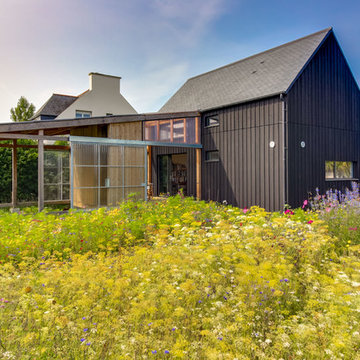
Philippe Moré
Inspiration for a small cottage black two-story wood exterior home remodel in Brest
Inspiration for a small cottage black two-story wood exterior home remodel in Brest
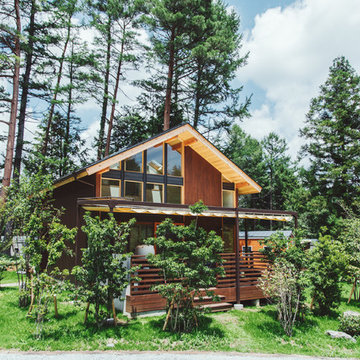
写真撮影|砺波周平
設計監理 |ビオフォムル環境デザイン室/小疇友子建築設計事務所/タイラヤスヒロ建築設計事務所共同
Small farmhouse brown two-story wood exterior home idea in Other
Small farmhouse brown two-story wood exterior home idea in Other
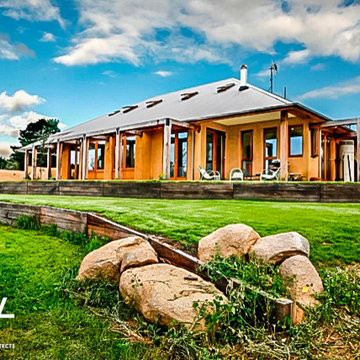
Braidwood House
This site on the outer edge of historic Braidwood is bounded to the south and east with the outer fringe of the town, opening to the meandering stone fringed creek to the north and Golf Course to the West.
The brief for this house was at first glance contradictory: to be sympathetic with the traditional country character of the site but also modern, open and filled with natural light.
To achieve this a simple two story volume under a single steep pitched roof is 'cut-back' with pergola's, veranda’s and voids to create sculptured, light filled spaces.
An angled wall cutting a wedge in the roof draws people into the entry where glimpses of the house beyond and above are revealed. The plan is simple with Living areas to the north in a central main room with high timber lined coffered ceilings and central window seats. The Kitchen takes advantage of the morning sun with bi-fold windows and French doors opening to a terrace.
The main bedroom, also on the east side, has an ensuite to the south with a frameless glass and miniorb shower recess on the inside of the angled entry wall.
The Living Areas, studies and verandas are to the west, orientated to the setting sun and views to the distant mountains. A loft above provides generous sleeping and play areas for the grandchildren.
The house is dug into the land sloping down to the creek, presenting a private facade to the town and reducing the impact of the building mass. This, together with the alignment of the plan with the contours, allows the Living areas to open to natural ground to the north and to sheltered and private courtyards to the sides and rear of the building.
As with many country homes the Carport and workshop is a separate pavilion to the side of the house.
Materials are simple and robust with walls of bagged brickwork throughout; concrete slab floors are battened and finished with hardwood T&G flooring and large section hardwood beams, posts and screens add to the warmth of the interior and exterior spaces.
Rain water is directed to a large underground rain water tank and solar power is collected with a solar hot water system and photo voltaic panels. Hydronic radiators and a slow combustion stove assist with heating, with natural cooling provided by cross ventilation and ceiling fans.
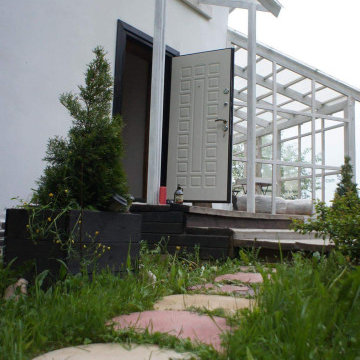
Шестиугольный дом-моносота со стеклянной терассой с южной стороны построенный по технологии strawbale c соблюдением принципов экостроительства
Mid-sized cottage white two-story adobe exterior home idea in Moscow with a tile roof
Mid-sized cottage white two-story adobe exterior home idea in Moscow with a tile roof
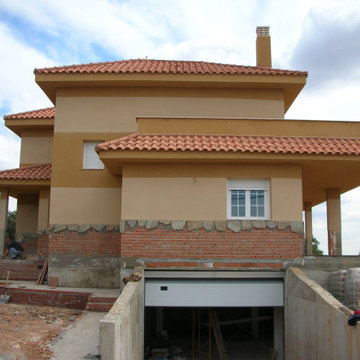
Muro de carga, de 1 pie de espesor de fábrica, de ladrillo cerámico perforado (panal), para revestir, 24 x 12 x 7 cm, recibida con mortero de cemento. Incluso parte proporcional de replanteo, nivelación y aplomado, mermas y roturas, enjarjes, elementos metálicos de conexión de las hojas y de soporte de la hoja exterior y anclaje al forjado u hoja interior, formación de dinteles, jambas y mochetas,
Revestimiento de paramentos exteriores con mortero monocapa, para la impermeabilización y decoración de fachadas, acabado raspado, en dos colores, espesor 12 mm, armado y reforzado con malla en los cambios de material y en los frentes de forjado.
Cobertura de tejas cerámicas mixta, color rojo, recibidas con mortero de cemento, directamente sobre la superficie regularizada, en cubierta inclinada.
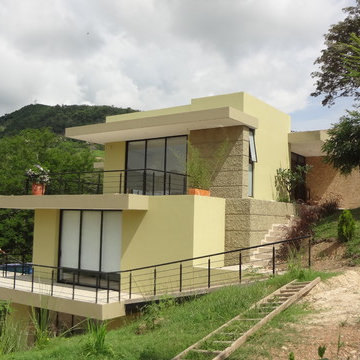
ARQ CARLOS ARTURO LÓPEZ
Mid-sized cottage house exterior idea in Other
Mid-sized cottage house exterior idea in Other
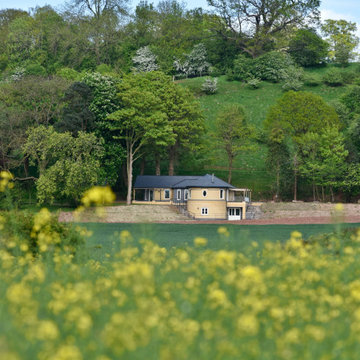
Exterior view of the Folly. Note the special landscape and how at a distance the Folly enhances the parkland setting as a garden Folly.
Small country two-story brick exterior home photo in West Midlands with a tile roof
Small country two-story brick exterior home photo in West Midlands with a tile roof
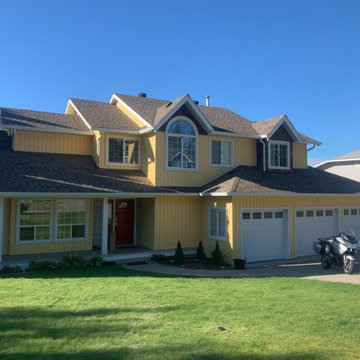
Customer specified yellow vinyl siding, so we installed Mitten board and batten siding, with smart board corners and trims with cedar shake highlights in the gables.
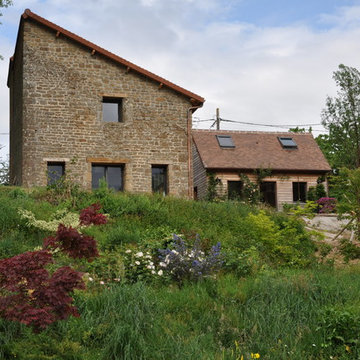
Cabane de jardin et réhabilitation d'un bâti ancien, côté vallée (photo Fabienne Seux)
Example of a large cottage brown two-story stone house exterior design in Paris with a tile roof
Example of a large cottage brown two-story stone house exterior design in Paris with a tile roof
Farmhouse Exterior Home Ideas
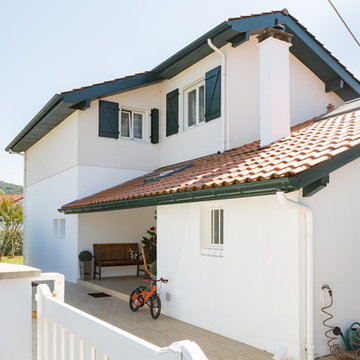
Vue du jardin après travaux
Mid-sized cottage white two-story exterior home idea in Bordeaux with a tile roof
Mid-sized cottage white two-story exterior home idea in Bordeaux with a tile roof
8






