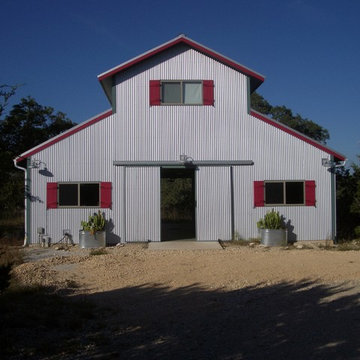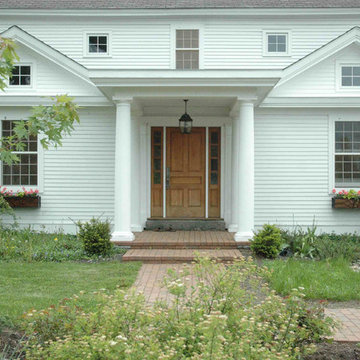Farmhouse Exterior Home Ideas
Refine by:
Budget
Sort by:Popular Today
101 - 120 of 420 photos
Item 1 of 4
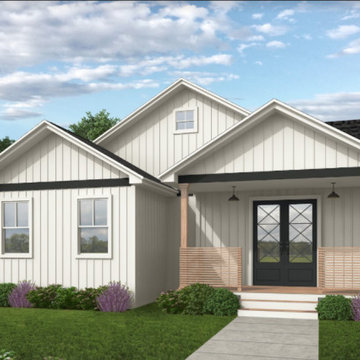
White with black trim modern farmhouse exterior with white washed wood railing, black front door, farmhouse pendants, and vertical siding.
Mid-sized cottage white one-story concrete fiberboard and board and batten exterior home idea in Houston with a shingle roof and a black roof
Mid-sized cottage white one-story concrete fiberboard and board and batten exterior home idea in Houston with a shingle roof and a black roof
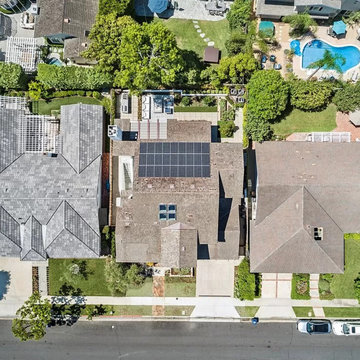
The home features a large solar panel installation on the roof to generate enough solar energy to keep the home running purely off of solar!
Cottage exterior home photo in Other
Cottage exterior home photo in Other
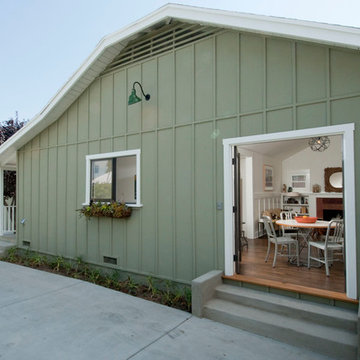
Extensive remodel of a 1918 Colonial Revival bungalow with an awkward 1933 addition by Tim Braseth of ArtCraft Homes, Los Angeles. Restored original house while making the addition contemporary. Completed in 2011. Remodel by ArtCraft Homes. Staging by ArtCraft Collection. Photography by Larry Underhill.
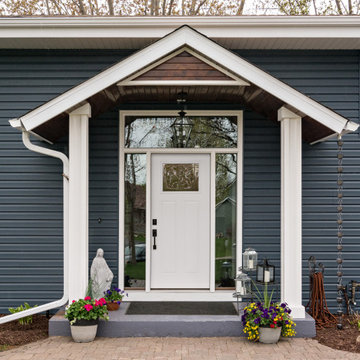
A new covered entry, with finishes by the homeowner (we love it!), adds to the otherwise flat front elevation of this long ranch style split entry home! New rich vinyl siding and pine accents.
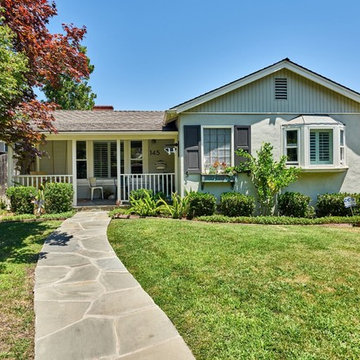
Inspiration for a small farmhouse green one-story stucco exterior home remodel in San Francisco with a clipped gable roof

River Cottage- Florida Cracker inspired, stretched 4 square cottage with loft
Small cottage brown one-story wood and board and batten exterior home idea in Tampa with a metal roof and a gray roof
Small cottage brown one-story wood and board and batten exterior home idea in Tampa with a metal roof and a gray roof
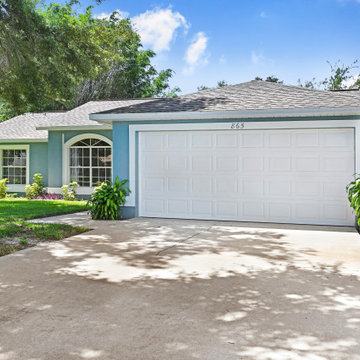
Sherwin Williams Pool House Blue gave the main body of the house the fresh coastal farmhouse feel, finished off with white trim all around. Fresh and clean curb appeal
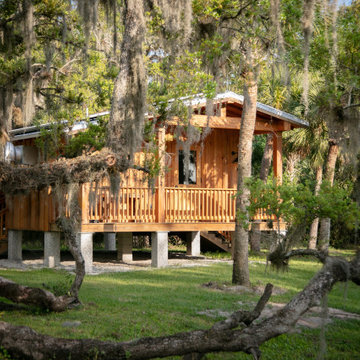
Cabana Cottage- Florida cracker inspired bath house and kitchenette separated by a dog trot
Small farmhouse one-story wood and board and batten exterior home photo in Tampa with a metal roof and a gray roof
Small farmhouse one-story wood and board and batten exterior home photo in Tampa with a metal roof and a gray roof
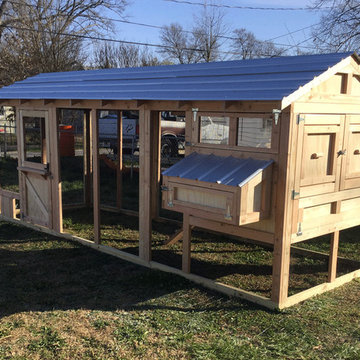
American Coop chicken coop. The American Coop is based on the same design as the Carolina chicken coop, but without the bigger investment. It’s the best chicken coop for the best price! This chicken coop has a 6' run extension making it 6'x18' with a 6'4' henhouse. It also has a Dutch door and a chicken run door for free ranging.
#backyardchickens #chickencoopsforsale
https://carolinacoops.com/shop/american-coop/
919-794-3989
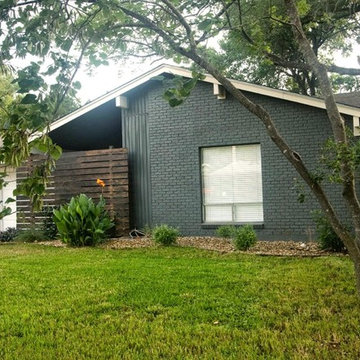
Carol Zimmerman
Mid-sized country gray one-story brick exterior home photo in Austin
Mid-sized country gray one-story brick exterior home photo in Austin
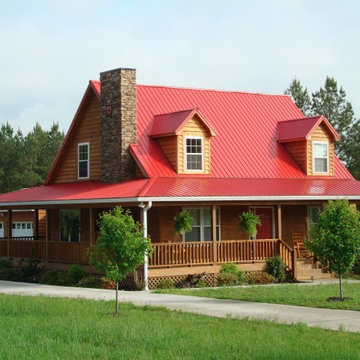
The Roof Duck ©Watetight Roofing System Classic Rib Metal Roofing panel
Inspiration for a mid-sized cottage brown two-story wood gable roof remodel in Jacksonville
Inspiration for a mid-sized cottage brown two-story wood gable roof remodel in Jacksonville
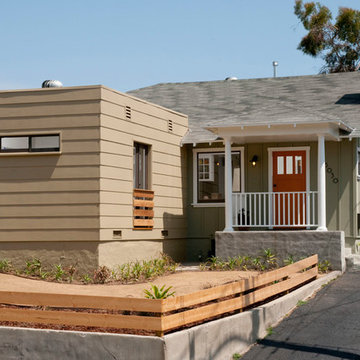
Extensive remodel of a 1918 Colonial Revival bungalow with an awkward 1933 addition by Tim Braseth of ArtCraft Homes, Los Angeles. Restored original house while making the addition contemporary. Completed in 2011. Remodel by ArtCraft Homes. Staging by ArtCraft Collection. Photography by Larry Underhill.
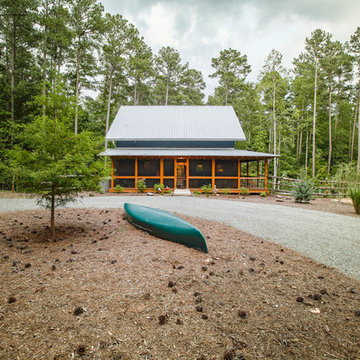
This cottage features an exterior palette of metal roof, painted concrete walls and stained southern yellow pine. The simple palette fits with the simple rural character requested by the Owners. Duffy Healey, photographer.
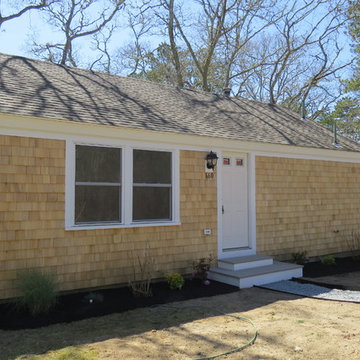
Small farmhouse blue one-story vinyl house exterior idea in Boston with a hip roof and a shingle roof
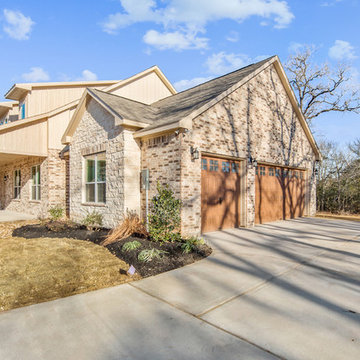
Example of a mid-sized farmhouse beige one-story brick exterior home design in Austin with a shingle roof

Mid-sized cottage gray two-story concrete fiberboard exterior home idea in Austin with a metal roof
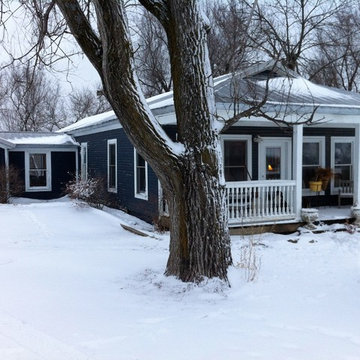
This house on farmland was staged during the winter. A contract was signed after the first day it was on the market.
Example of a huge country blue one-story wood exterior home design in Kansas City
Example of a huge country blue one-story wood exterior home design in Kansas City
Farmhouse Exterior Home Ideas
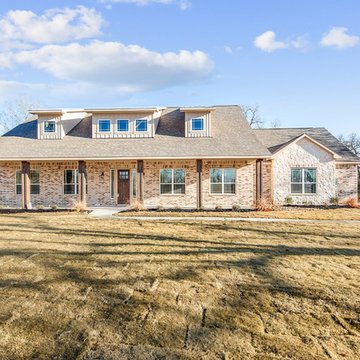
Inspiration for a mid-sized country beige one-story brick exterior home remodel in Austin with a shingle roof
6






