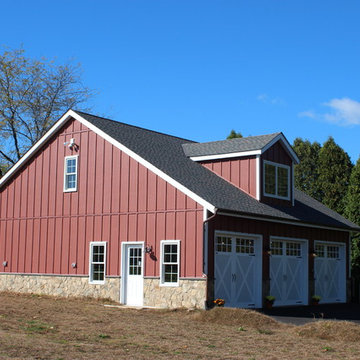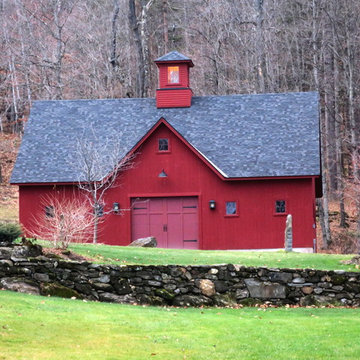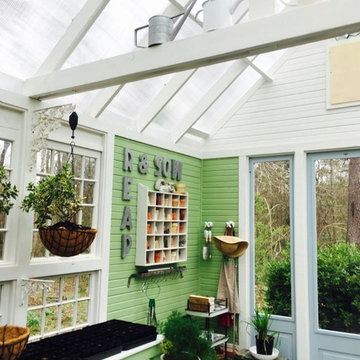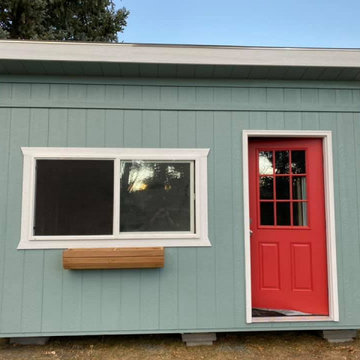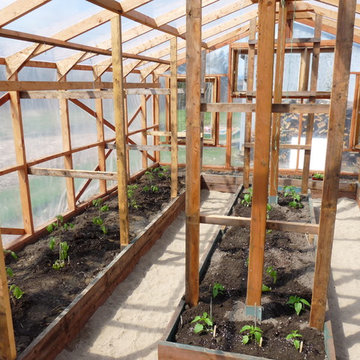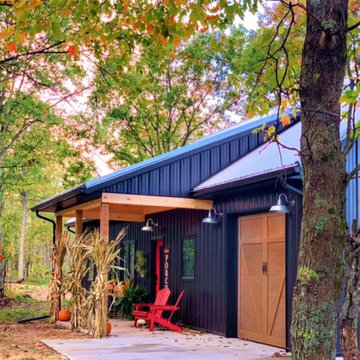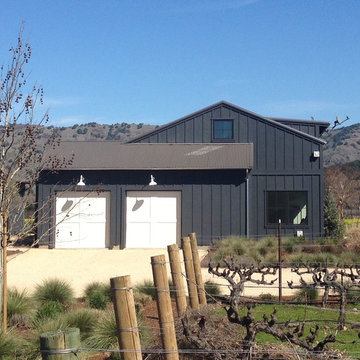Refine by:
Budget
Sort by:Popular Today
601 - 620 of 7,017 photos
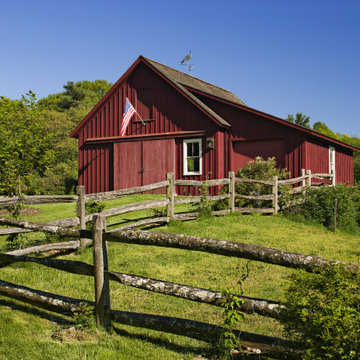
This house outside Boston was built of Chester County fieldstone to evoke Pennsylvania stone farmhouses the owners had admired when they were growing up around Philadelphia. The house and outbuildings, though new, have the feeling of having grown and evolved over time.
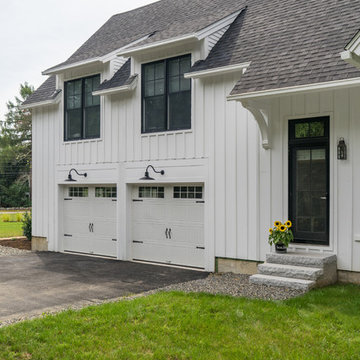
Eric Roth Photography
Garage - country attached two-car garage idea in Boston
Garage - country attached two-car garage idea in Boston
Find the right local pro for your project
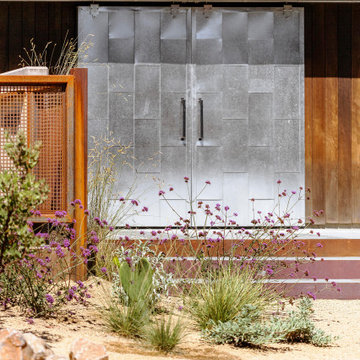
The Sonoma Farmhaus project was designed for a cycling enthusiast with a globally demanding professional career, who wanted to create a place that could serve as both a retreat of solitude and a hub for gathering with friends and family. Located within the town of Graton, California, the site was chosen not only to be close to a small town and its community, but also to be within cycling distance to the picturesque, coastal Sonoma County landscape.
Taking the traditional forms of farmhouse, and their notions of sustenance and community, as inspiration, the project comprises an assemblage of two forms - a Main House and a Guest House with Bike Barn - joined in the middle by a central outdoor gathering space anchored by a fireplace. The vision was to create something consciously restrained and one with the ground on which it stands. Simplicity, clear detailing, and an innate understanding of how things go together were all central themes behind the design. Solid walls of rammed earth blocks, fabricated from soils excavated from the site, bookend each of the structures.
According to the owner, the use of simple, yet rich materials and textures...“provides a humanness I’ve not known or felt in any living venue I’ve stayed, Farmhaus is an icon of sustenance for me".
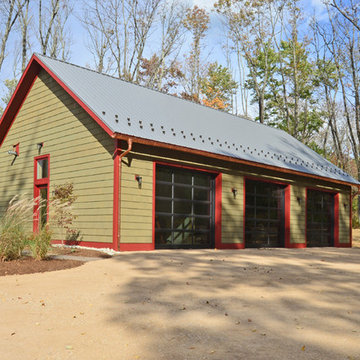
Studio / workshop shed - large cottage detached studio / workshop shed idea in New York
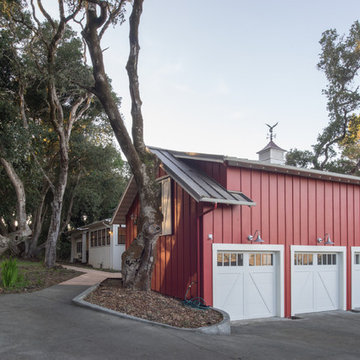
New home build - Inverness, CA
Architect: Rob Kelly, Kelly + Abramsom Architecture; Photo: Trevor Henley
Garage - country garage idea in San Francisco
Garage - country garage idea in San Francisco
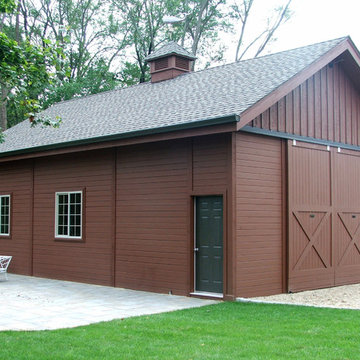
Tradesman Barn Shop, Garage or Hobby Space. Fully pre-engineered, materials shipped in a complete package. Learn more at www.barnpros.com
Inspiration for a huge cottage detached garage workshop remodel in Baltimore
Inspiration for a huge cottage detached garage workshop remodel in Baltimore
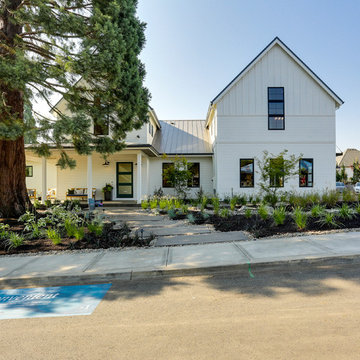
The Oregon Dream 2017 is a traditional farmhouse style accented throughout with urban, industrial features. The 4,822-square-foot house was conceived by Troy Fowler of Fowler Home + Design and Brittainy Tiffany of Tiffany Home Design, and it was built by Stone Bridge Homes NW.
From the outside, you'll see steeply pitched roofs and a classic covered, wrap-around front porch.
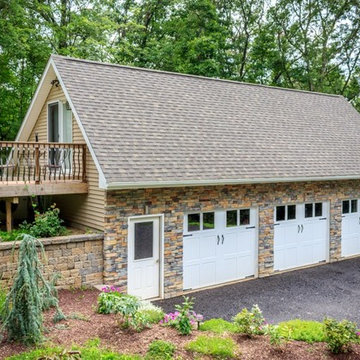
Example of a large country attached three-car carport design in New York
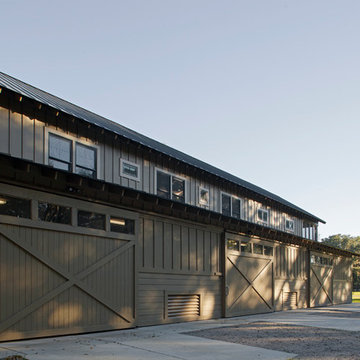
Atlantic Archives Inc, / Richard Leo Johnson
Large cottage detached barn photo in Charleston
Large cottage detached barn photo in Charleston
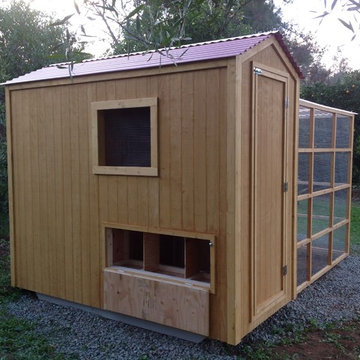
This beautiful modern style coop we built and installed has found its home in beautiful rural Alpine, CA!
This unique unit includes a large 8' x 8' x 6' chicken run attached a half shed / half chicken coop combination!
Shed/Coop ("Shoop") measures 8' x 4' x 7'6" and is divided down the center to allow for chickens on one side and storage on the other.
It is built on skids to deter moisture and digging from underside. Coop has a larger nesting box that open from the outside, a full size barn style door for access to both sides, small coop to run ramp door, thermal composite corrugated roofing with opposing ridgecap and more! Chicken run area has clear UV corrugated roofing.
This country style fits in nicely to the darling property it now calls home.
Built with true construction grade materials, wood milled and planed on site for uniformity, heavily weatherproofed, 1/2" opening german aviary wire for full predator protection
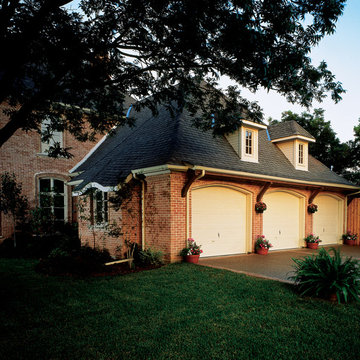
Inspiration for a large cottage attached three-car garage remodel in Orange County
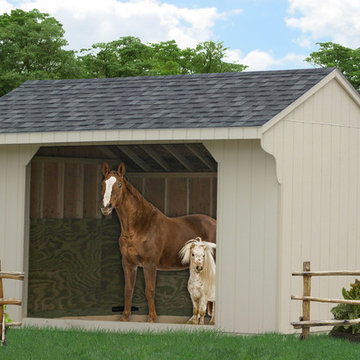
Buy economy horse barns and quality run-in sheds from Sheds Unlimited of Lancaster County, PA. Add a feed and tack room to your equine shelter and have it delivered as a complete unit.
Chris at Sheds Unlimited INC
Farmhouse Garage and Shed Ideas
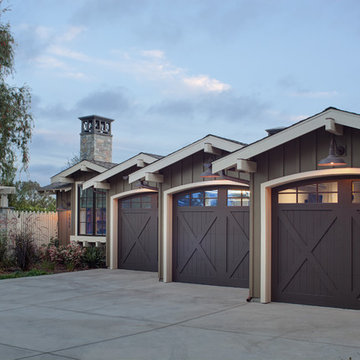
Jim Brady Architectural Photography
Inspiration for a farmhouse attached three-car garage remodel in San Diego
Inspiration for a farmhouse attached three-car garage remodel in San Diego
31








