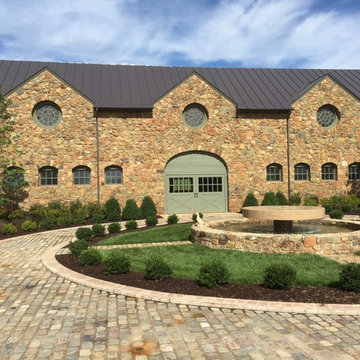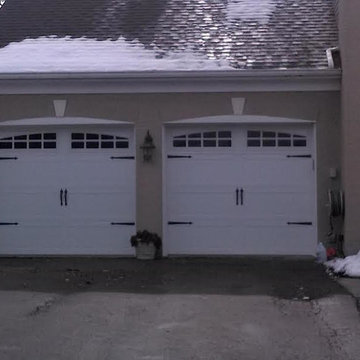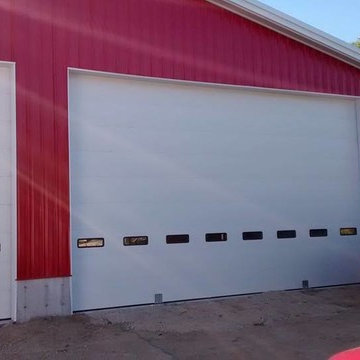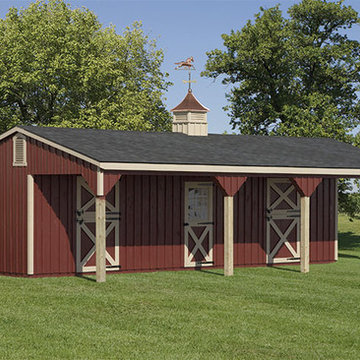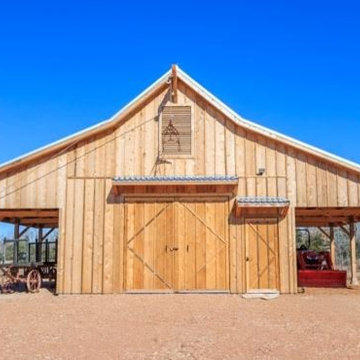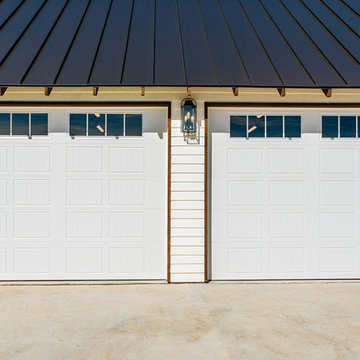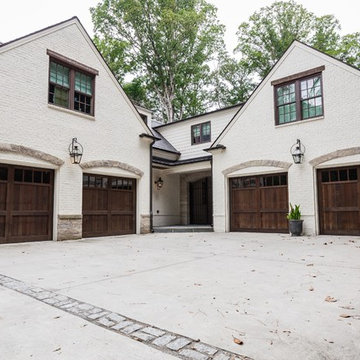Refine by:
Budget
Sort by:Popular Today
721 - 740 of 7,044 photos
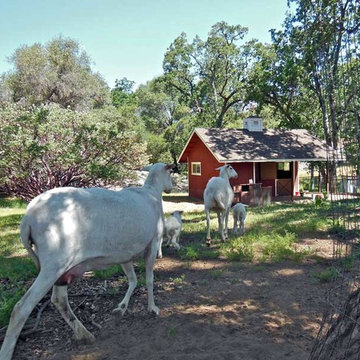
The sheep love their red barn home at the country cottage.
Lawson Construction
Inspiration for a small farmhouse detached barn remodel in Other
Inspiration for a small farmhouse detached barn remodel in Other
Find the right local pro for your project
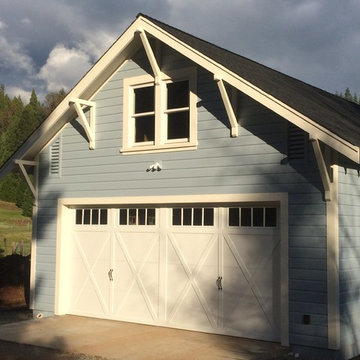
Our company added this "CarBarn" to this charming 1930's farmhouse in Nevada City. Prior to construction we erected a story-pole to discuss the very important matter of proportion relative to the home with the Architect, owners, and neighbors. The attic is a storage area with a pull-down ladder. The existing porch was extended to the structure as a breezeway. The rear of this building has a more traditional sliding barn door that we built in our shop (sorry no photo yet).
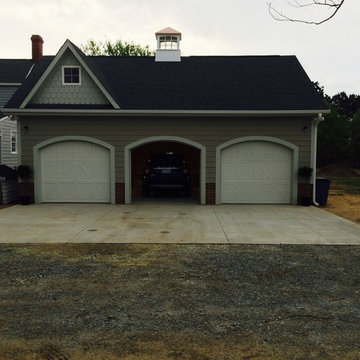
George Lennon
Inspiration for a mid-sized cottage detached three-car garage remodel in Raleigh
Inspiration for a mid-sized cottage detached three-car garage remodel in Raleigh
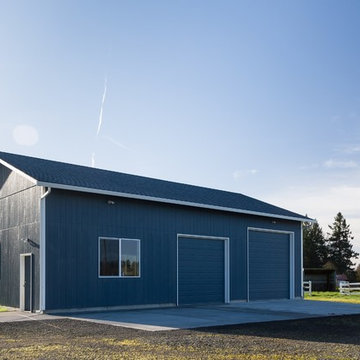
Grant Mott Photography
Example of a large farmhouse detached two-car garage workshop design in Portland
Example of a large farmhouse detached two-car garage workshop design in Portland
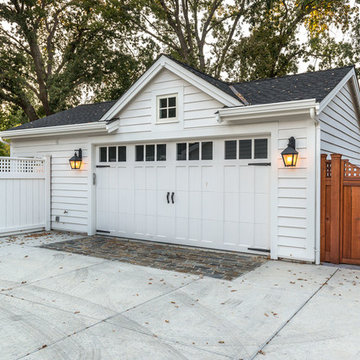
Camera Shock / Kenny Kaneshiro
Inspiration for a cottage garage remodel in San Francisco
Inspiration for a cottage garage remodel in San Francisco
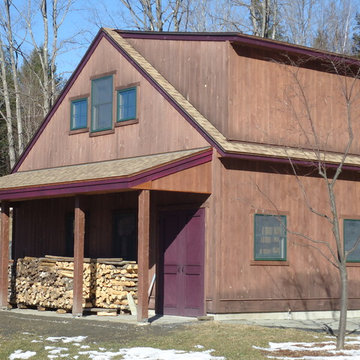
Custom Design-Build Woodshed for a customer in Rockingham, VT. Featuring, Hand Hewn Beams, Copper Accents, and a Bluestone Floor
Contact Hitchcock Construction now to discuss your ideas for your next building project.
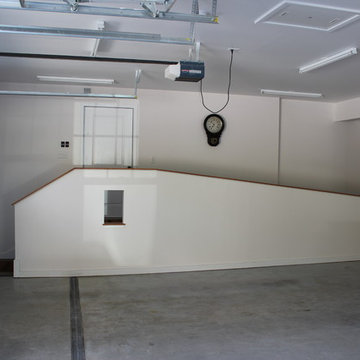
The H L Turner Group Inc------
http://rcmzeroenergy.com/ROSE-Cottage-Project/project-overview.html
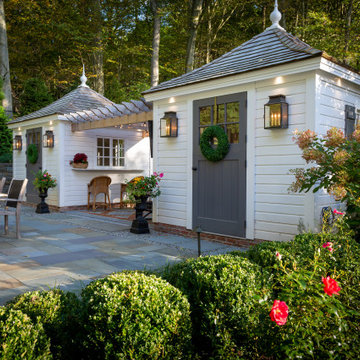
The pool cabanas showing the informal bar area.
Example of a cottage shed design in New York
Example of a cottage shed design in New York
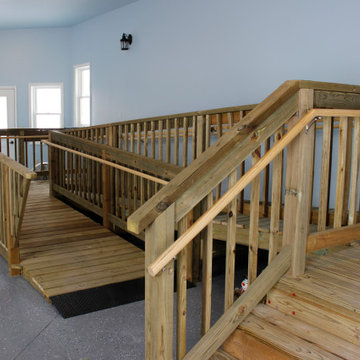
A unique project just finished for homeowners in Maribel. A three car garage and “presentation” room with an indoor wheelchair ramp was added to an existing two-story home to meet the special needs of the residents.
Braun’s residential designers worked with homeowners and Hardrath Improvements to develop a very detailed plan for the project. What resulted was a spacious, 3-stall heated garage with an extra large, wheelchair accessible floor area for safe, easy car loading/unloading. A temperature controlled connecting room with a wheelchair ramp was added between the garage and the house with an extra wide garage entry door, providing room-to-room access without ever having to be outside.
Construction was completed by Hardrath Improvements. Braun Building Center provided the design blueprints, and products including all lumber, sheathing, trusses, GAF - Roofing, CertainTeed vinyl siding, Alliance windows, Waudena Millwork exterior doors, and Larson Storm Doors.
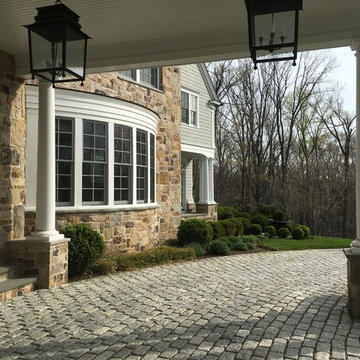
Porte cochere - large cottage attached two-car porte cochere idea in New York
Farmhouse Garage and Shed Ideas
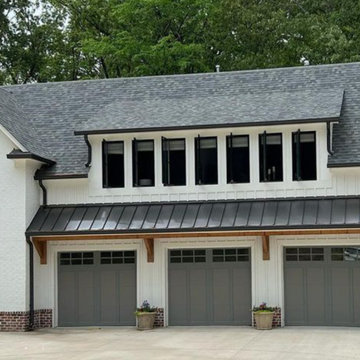
Detached carriage house garage: 1100 sqft garage upstairs. Rv garage + 3 car garage with workbench in the back.
Example of a large farmhouse detached four-car garage design
Example of a large farmhouse detached four-car garage design
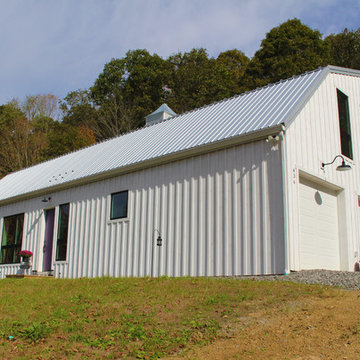
Lee Calisti
Garage - mid-sized country attached three-car garage idea in Other
Garage - mid-sized country attached three-car garage idea in Other
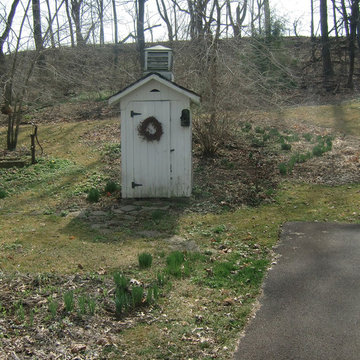
Pennsylvania Oley Valley Stone House
Log, Painted, Soapstone, Curly Maple, Country, Primitive, Furniture, Apron, Forged Iron, Post and Beam, Traditional, Granite,Shaker,Antique,Windsor, Country French, Cherry, Pennsylvania Farm House, Stone House, Integrated Appliance, Country Kitchen, Collected Kitchen, Primitive Kitchen, Cottage Kitchen,Traditional Kitchen
37








