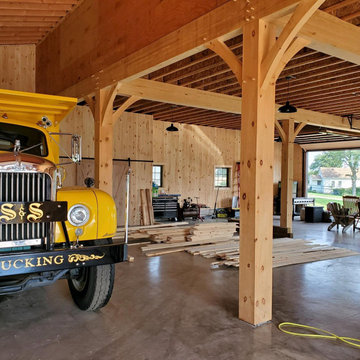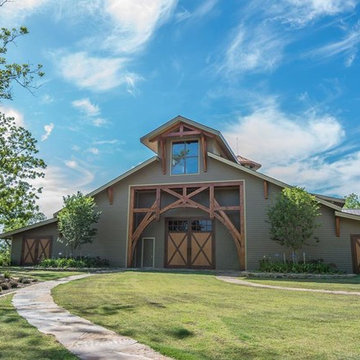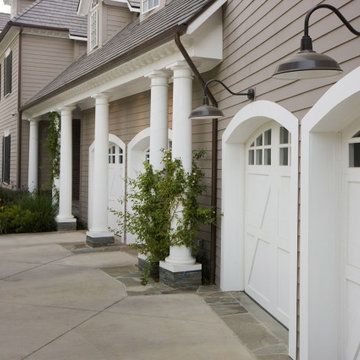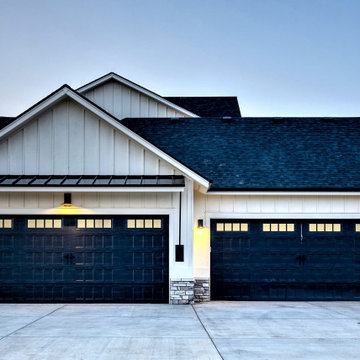Refine by:
Budget
Sort by:Popular Today
81 - 100 of 249 photos
Item 1 of 3
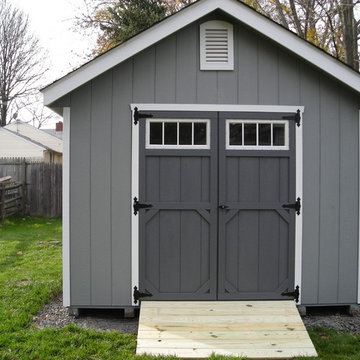
Transom windows and a ramp were added to this elegant garden shed. Ourselves and the homeowner could not be happier with the result.
Inspiration for a large farmhouse detached guesthouse remodel in Philadelphia
Inspiration for a large farmhouse detached guesthouse remodel in Philadelphia
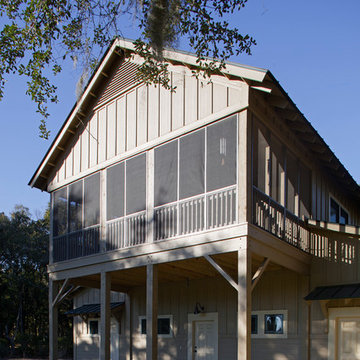
Atlantic Archives Inc, / Richard Leo Johnson
Large country detached guesthouse photo in Charleston
Large country detached guesthouse photo in Charleston
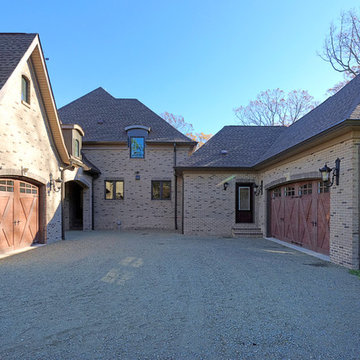
Bob Narod Photographer
Porte cochere - huge farmhouse attached four-car porte cochere idea in DC Metro
Porte cochere - huge farmhouse attached four-car porte cochere idea in DC Metro
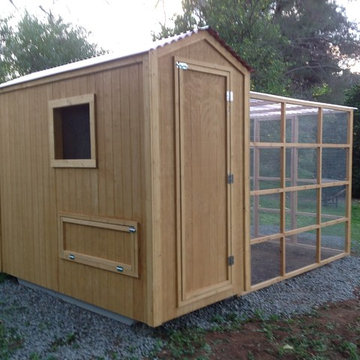
This beautiful modern style coop we built and installed has found its home in beautiful rural Alpine, CA!
This unique unit includes a large 8' x 8' x 6' chicken run attached a half shed / half chicken coop combination!
Shed/Coop ("Shoop") measures 8' x 4' x 7'6" and is divided down the center to allow for chickens on one side and storage on the other.
It is built on skids to deter moisture and digging from underside. Coop has a larger nesting box that open from the outside, a full size barn style door for access to both sides, small coop to run ramp door, thermal composite corrugated roofing with opposing ridgecap and more! Chicken run area has clear UV corrugated roofing.
This country style fits in nicely to the darling property it now calls home.
Built with true construction grade materials, wood milled and planed on site for uniformity, heavily weatherproofed, 1/2" opening german aviary wire for full predator protection
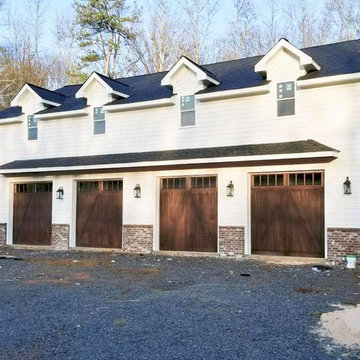
Client was building a Carriage House on a property they just purchased. Home has 4 10 x 9 openings and they wanted real wood doors.
Large cottage attached four-car garage photo in Atlanta
Large cottage attached four-car garage photo in Atlanta
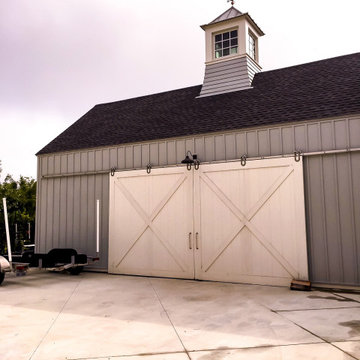
New Construction
2-20" x 20" 2-1/4" Western Red Cedar Oversized Doors with Crossbuck Garage/Boat Storage Doors,
Finished by Others
Per Customer Specs
Manufactured in Texas, Made in USA
**Door Located in Morgans Point TX. Near Seabrook/Kemah
Roughly $5,000-$12,000
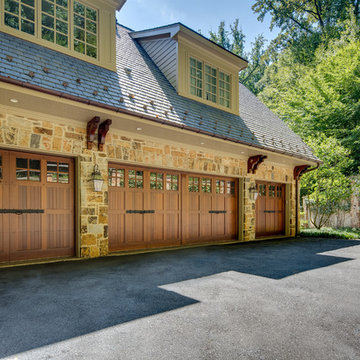
Maryland Photography, Inc.
Example of a huge farmhouse attached four-car garage design in DC Metro
Example of a huge farmhouse attached four-car garage design in DC Metro
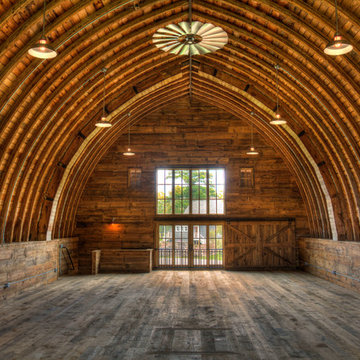
Example of a huge cottage detached barn design in Minneapolis
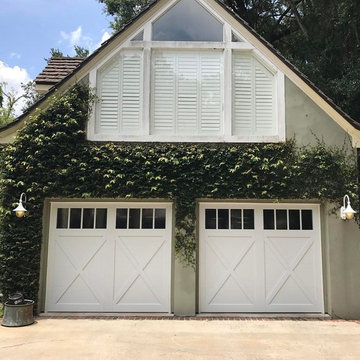
Michael Hogan
Garage workshop - small country detached two-car garage workshop idea in Orlando
Garage workshop - small country detached two-car garage workshop idea in Orlando
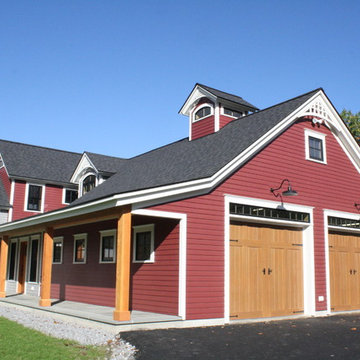
Initially, the clients were torn between real wood carriage house style garage doors or a faux wood construction material, which has surged in popularity over the last few years. Photo by Todd Fratzel.
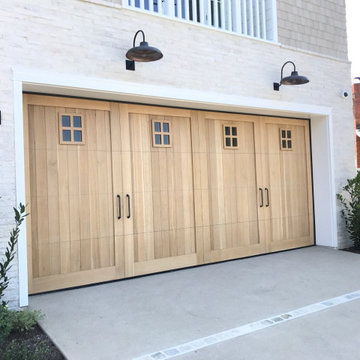
White Oak Farmhouse Garage Doors were the perfect combination for this Brooke Wagner inspired home. The use of white oak has become increasingly popular in todays modern trend. The grain and tint in the garage door bring a mid century vibe to the exterior of an otherwise natural based home. Accented with Rocky Mountain decorative hardware. For more wood garage door ideas check out www.zieglerdoorsinc.com
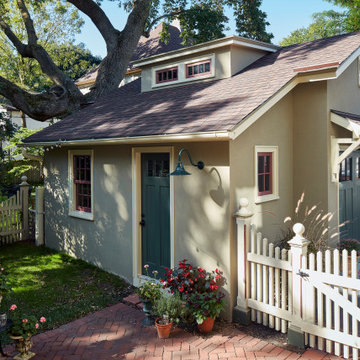
Example of a mid-sized cottage detached one-car garage design in Chicago
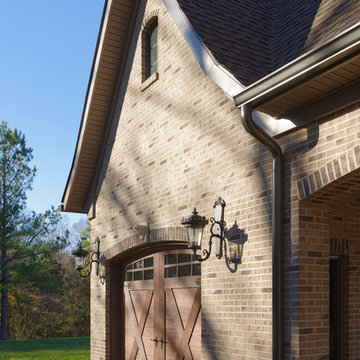
Bob Narod Photographer
Example of a huge country detached one-car garage design in DC Metro
Example of a huge country detached one-car garage design in DC Metro
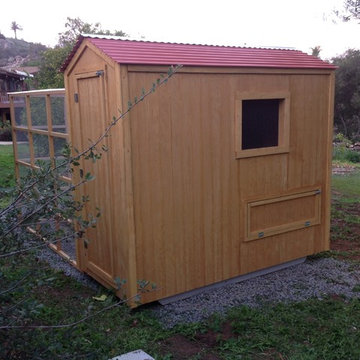
This beautiful modern style coop we built and installed has found its home in beautiful rural Alpine, CA!
This unique unit includes a large 8' x 8' x 6' chicken run attached a half shed / half chicken coop combination!
Shed/Coop ("Shoop") measures 8' x 4' x 7'6" and is divided down the center to allow for chickens on one side and storage on the other.
It is built on skids to deter moisture and digging from underside. Coop has a larger nesting box that open from the outside, a full size barn style door for access to both sides, small coop to run ramp door, thermal composite corrugated roofing with opposing ridgecap and more! Chicken run area has clear UV corrugated roofing.
This country style fits in nicely to the darling property it now calls home.
Built with true construction grade materials, wood milled and planed on site for uniformity, heavily weatherproofed, 1/2" opening german aviary wire for full predator protection
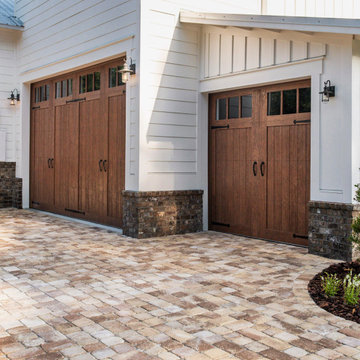
Clopay Canyon Ridge (5-layer) insulated faux wood carriage house garage doors, Design 11 with REC13 windows, Clear Cypress woodgrain cladding and overlays in the Medium stain finish. Installed by D and D Garage Doors on an attached two-car garage on a custom built home in St. Augustine, Florida. Photography by @visiblestyle for Jettset Farmhouse. All rights reserved.
Farmhouse Garage and Shed Ideas
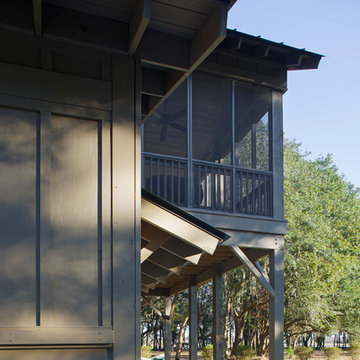
Atlantic Archives Inc, / Richard Leo Johnson
Guesthouse - large farmhouse detached guesthouse idea in Charleston
Guesthouse - large farmhouse detached guesthouse idea in Charleston
5








