Kids' Room with White Walls Ideas - Style: Farmhouse
Sort by:Popular Today
61 - 80 of 658 photos
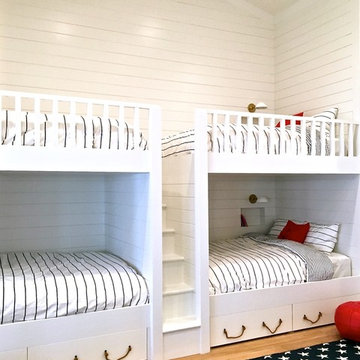
Bunk Room
Kids' bedroom - cottage light wood floor kids' bedroom idea in Chicago with white walls
Kids' bedroom - cottage light wood floor kids' bedroom idea in Chicago with white walls
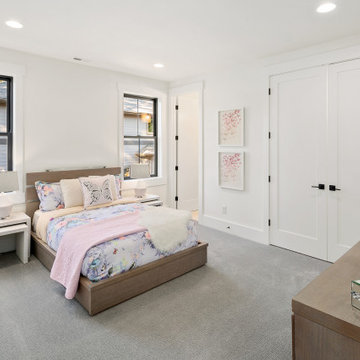
The Kelso's Kids Bedroom is a charming and playful space designed specifically for a young girl. The room features sleek and stylish black door handles and black windows, adding a modern touch to the overall design. The bed is adorned with delightful butterfly-themed bed sheets and pillows, creating a whimsical and magical atmosphere. The gray wood bed frame serves as a sophisticated centerpiece, adding a touch of elegance to the room. A small white chair provides a cozy spot for reading or relaxing. The white doors contribute to the bright and airy ambiance of the space. White table lamps and vases add a pop of brightness and can serve as decorative accents. The white walls create a clean and fresh backdrop for the room, allowing the vibrant colors and patterns to stand out. The white wooden nightstands and bedside tables offer storage space and a surface for personal belongings or decorative items. Overall, the Kelso's Kids Bedroom is a delightful and enchanting space that combines elements of style, imagination, and comfort to create a perfect haven for a young girl.
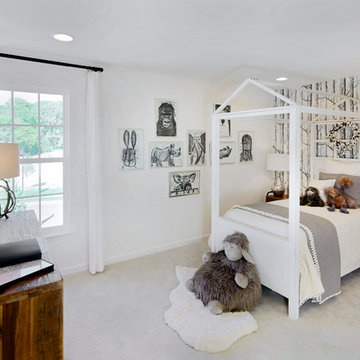
Inspiration for a farmhouse girl carpeted and beige floor kids' room remodel in DC Metro with white walls
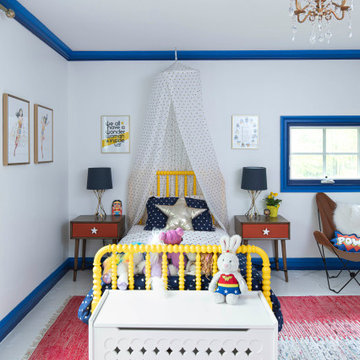
A CT farmhouse gets a modern, colorful update.
Mid-sized country girl medium tone wood floor and white floor kids' room photo in Other with white walls
Mid-sized country girl medium tone wood floor and white floor kids' room photo in Other with white walls
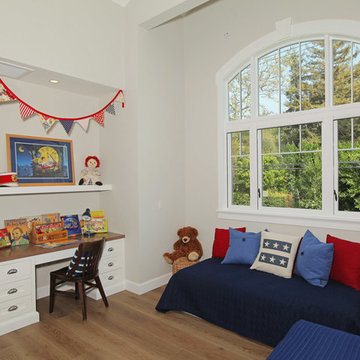
Design & Construction By Sherman Oaks Home Builders: http://www.shermanoakshomebuilders.com
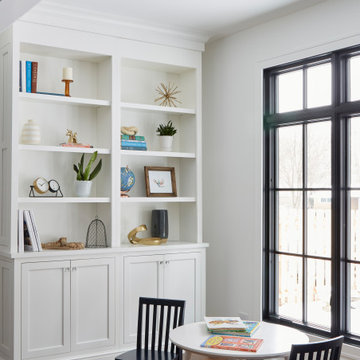
Example of a small country gender-neutral medium tone wood floor and brown floor playroom design in Chicago with white walls
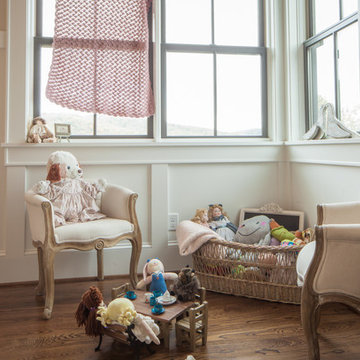
Mid-sized cottage girl medium tone wood floor and brown floor kids' room photo in Other with white walls
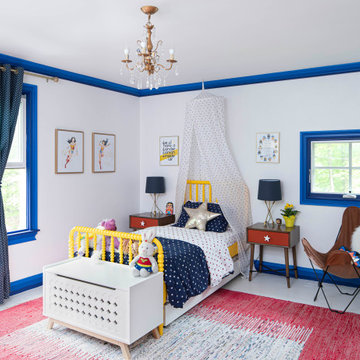
A CT farmhouse gets a modern, colorful update.
Inspiration for a mid-sized country girl kids' room remodel in Other with white walls
Inspiration for a mid-sized country girl kids' room remodel in Other with white walls
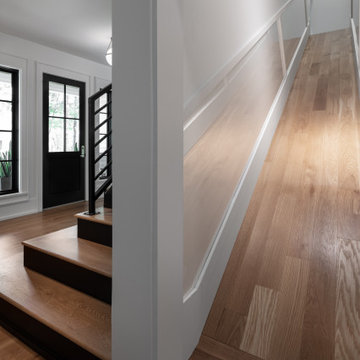
Built in slide of modern luxury farmhouse in Pass Christian Mississippi photographed for Watters Architecture by Birmingham Alabama based architectural and interiors photographer Tommy Daspit.
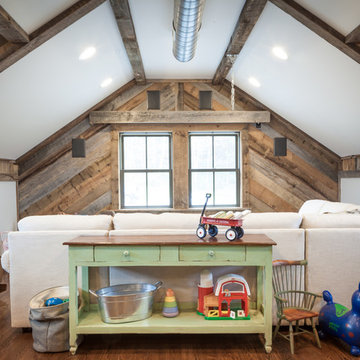
Example of a large farmhouse gender-neutral dark wood floor and brown floor kids' room design in Other with white walls
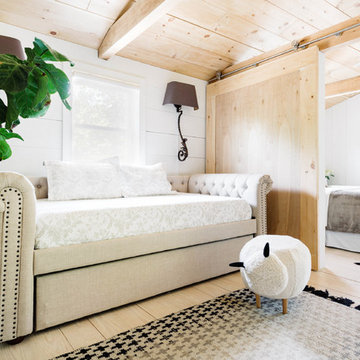
Nick Glimenakis
Kids' room - small farmhouse gender-neutral light wood floor and white floor kids' room idea in New York with white walls
Kids' room - small farmhouse gender-neutral light wood floor and white floor kids' room idea in New York with white walls
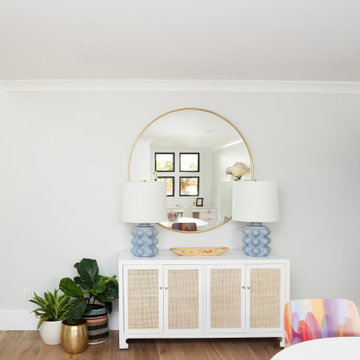
Here is the opposing wall of the kids playroom and study area. White Oak hardwood flooring, white storage cabinet with rattan paneled cabinet doors and satin brass door pulls, large round mirror with satin brass frame, white table with pastel painted wooden chairs for a colorful and vibrant contrast.
Photo by Molly Rose Photography
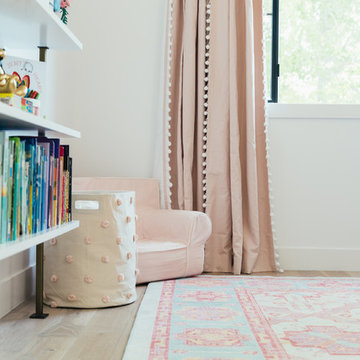
Our clients purchased a new house, but wanted to add their own personal style and touches to make it really feel like home. We added a few updated to the exterior, plus paneling in the entryway and formal sitting room, customized the master closet, and cosmetic updates to the kitchen, formal dining room, great room, formal sitting room, laundry room, children’s spaces, nursery, and master suite. All new furniture, accessories, and home-staging was done by InHance. Window treatments, wall paper, and paint was updated, plus we re-did the tile in the downstairs powder room to glam it up. The children’s bedrooms and playroom have custom furnishings and décor pieces that make the rooms feel super sweet and personal. All the details in the furnishing and décor really brought this home together and our clients couldn’t be happier!
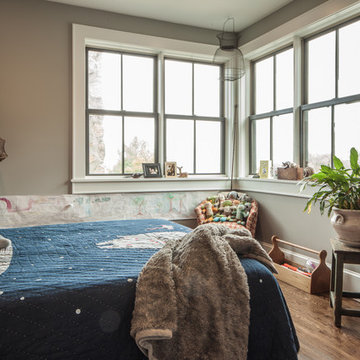
Kids' room - mid-sized country boy dark wood floor and brown floor kids' room idea in Other with white walls

Envinity’s Trout Road project combines energy efficiency and nature, as the 2,732 square foot home was designed to incorporate the views of the natural wetland area and connect inside to outside. The home has been built for entertaining, with enough space to sleep a small army and (6) bathrooms and large communal gathering spaces inside and out.
In partnership with StudioMNMLST
Architect: Darla Lindberg
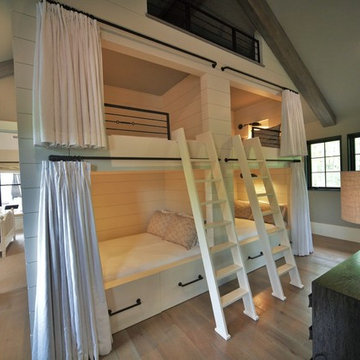
Large cottage gender-neutral medium tone wood floor kids' room photo in Dallas with white walls
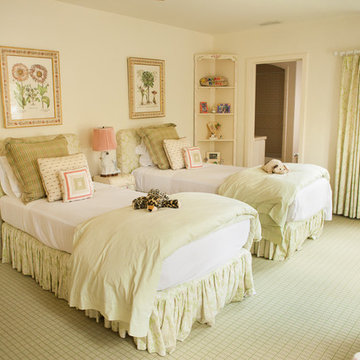
Inspiration for a mid-sized cottage girl carpeted and multicolored floor kids' room remodel in Los Angeles with white walls
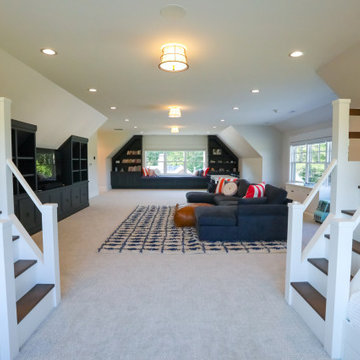
Children's bunkroom and playroom; complete with built-in bunk beds that sleep 4, television, library and attached bath. Custom made bunk beds include shelves stairs and lighting.
General contracting by Martin Bros. Contracting, Inc.; Architecture by Helman Sechrist Architecture; Home Design by Maple & White Design; Photography by Marie Kinney Photography.
Images are the property of Martin Bros. Contracting, Inc. and may not be used without written permission. — with Maple & White Design and Ayr Cabinet Company.
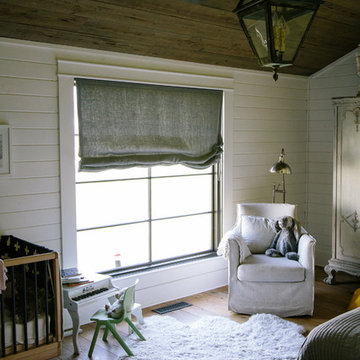
Photo: Jordana Nicholson © 2016 Houzz
Inspiration for a country girl medium tone wood floor kids' room remodel in Nashville with white walls
Inspiration for a country girl medium tone wood floor kids' room remodel in Nashville with white walls
Kids' Room with White Walls Ideas - Style: Farmhouse
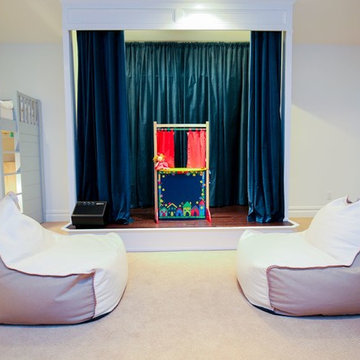
Abby Flanagan
Mid-sized farmhouse gender-neutral carpeted kids' room photo in New York with white walls
Mid-sized farmhouse gender-neutral carpeted kids' room photo in New York with white walls
4





