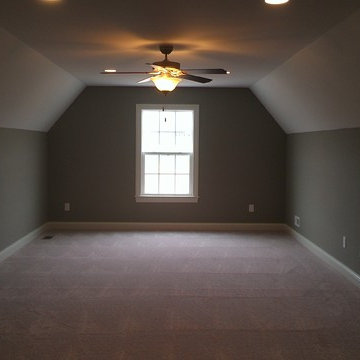Kids' Study Room Ideas - Style: Farmhouse
Refine by:
Budget
Sort by:Popular Today
21 - 40 of 107 photos
Item 1 of 4
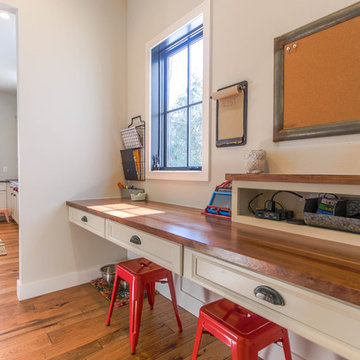
Kids' room - small cottage gender-neutral medium tone wood floor kids' room idea in Detroit with gray walls
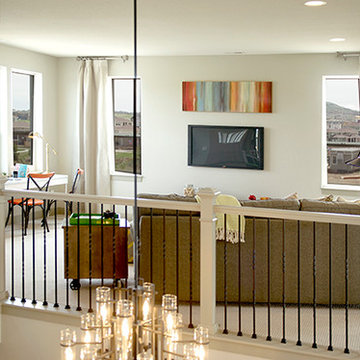
This 2nd floor Loft is the perfect space for children of all ages, providing multi-purpose living space for study and play. Comfortable and cozy.
Example of a cottage carpeted kids' study room design in Denver with beige walls
Example of a cottage carpeted kids' study room design in Denver with beige walls
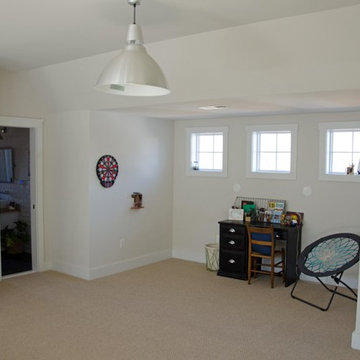
Photo by Dennis A. Taylor
Kids' study room - large cottage carpeted kids' study room idea in DC Metro with white walls
Kids' study room - large cottage carpeted kids' study room idea in DC Metro with white walls
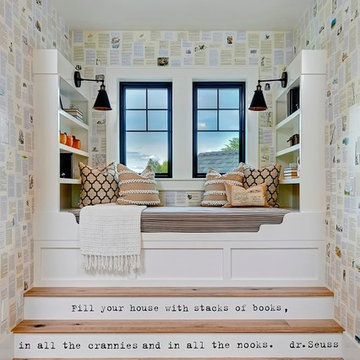
Doug Petersen Photography
Example of a mid-sized cottage gender-neutral light wood floor kids' room design in Boise with multicolored walls
Example of a mid-sized cottage gender-neutral light wood floor kids' room design in Boise with multicolored walls
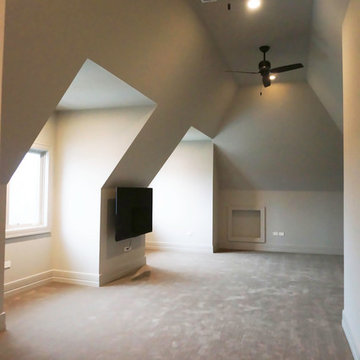
Photography: Deanna Cash
This new construction home is situated on 200 acres of reclaimed farmland. Wanting to renew the well used earth, the clients restored the land to it's original prairie state. Additionally, a large pond was added that will evolve into a natural habitat for fish and wildlife. A grove of 200 young trees was planted to be distributed throughout the property as they mature.
Cleared Cherry and Hickory trees from another property were reclaimed and used as accents around the house in their raw state.
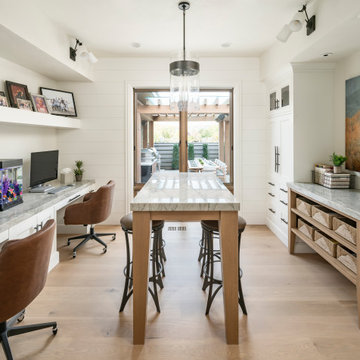
Inspiration for a huge farmhouse gender-neutral light wood floor and beige floor kids' room remodel in Salt Lake City with white walls
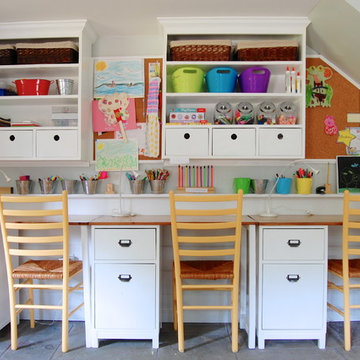
Photo: Corynne Pless Photography © 2014 Houzz
Example of a farmhouse gender-neutral kids' study room design in New York with white walls
Example of a farmhouse gender-neutral kids' study room design in New York with white walls
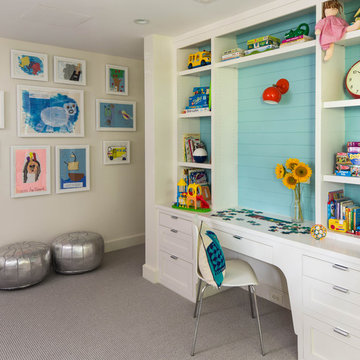
Example of a cottage gender-neutral carpeted kids' room design in Birmingham with multicolored walls
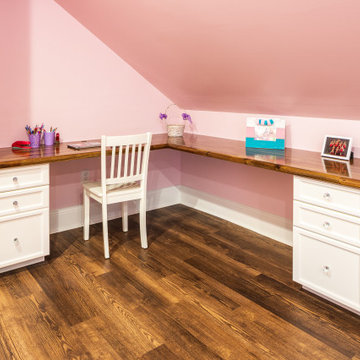
Example of a cottage girl medium tone wood floor and brown floor kids' study room design in Other with pink walls
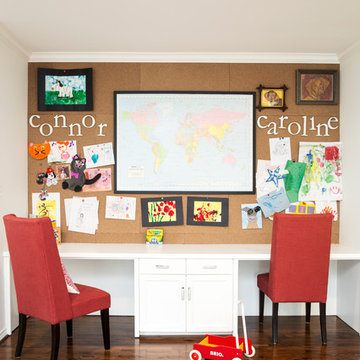
After purchasing this home my clients wanted to update the house to their lifestyle and taste. We remodeled the home to enhance the master suite, all bathrooms, paint, lighting, and furniture.
Photography: Michael Wiltbank
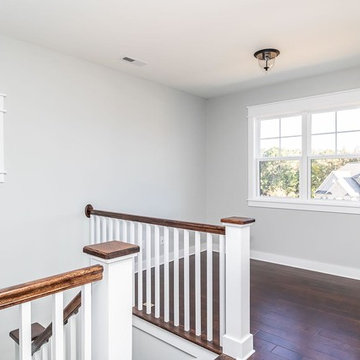
Dwight Myers Real Estate Photography
Kids' study room - mid-sized farmhouse gender-neutral medium tone wood floor and brown floor kids' study room idea in Raleigh with gray walls
Kids' study room - mid-sized farmhouse gender-neutral medium tone wood floor and brown floor kids' study room idea in Raleigh with gray walls
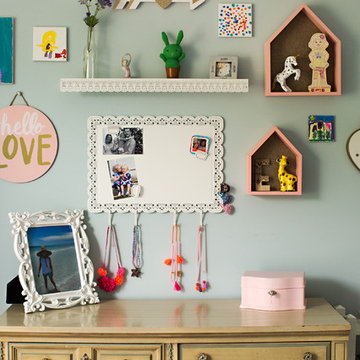
Photo: Sarah Dowlin © 2018 Houzz
Example of a farmhouse girl kids' room design in Cincinnati with green walls
Example of a farmhouse girl kids' room design in Cincinnati with green walls
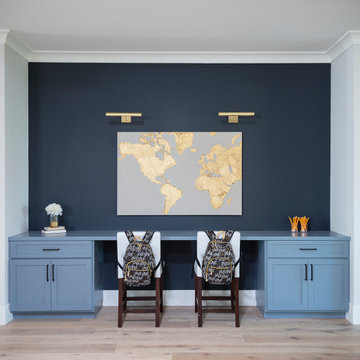
New construction of a 3,100 square foot single-story home in a modern farmhouse style designed by Arch Studio, Inc. licensed architects and interior designers. Built by Brooke Shaw Builders located in the charming Willow Glen neighborhood of San Jose, CA.
Architecture & Interior Design by Arch Studio, Inc.
Photography by Eric Rorer
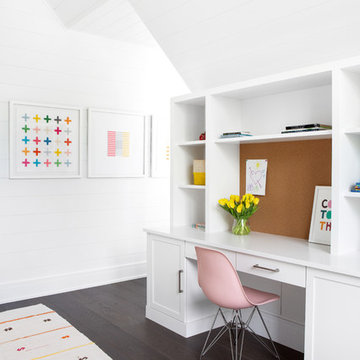
Architectural advisement, Interior Design, Custom Furniture Design & Art Curation by Chango & Co
Photography by Sarah Elliott
See the feature in Rue Magazine

Kids' room - mid-sized cottage gender-neutral medium tone wood floor and brown floor kids' room idea in Richmond with white walls
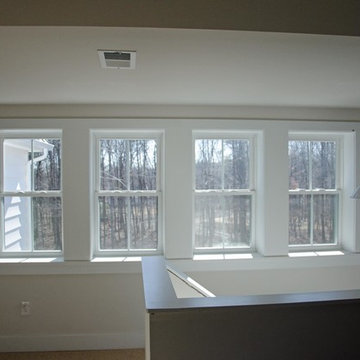
View from loft kids area / home office.
Photo by Dennis A. Taylor
Kids' study room - large country carpeted kids' study room idea in DC Metro with white walls
Kids' study room - large country carpeted kids' study room idea in DC Metro with white walls
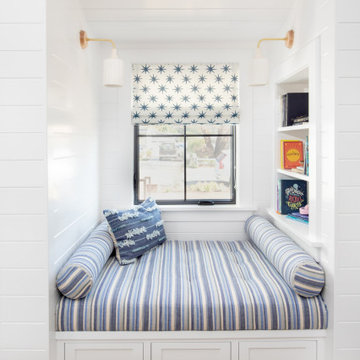
Here's a charming built-in reading nook with built-in shelves and custom lower cabinet drawers underneath the bench. Shiplap covered walls and ceiling with recessed light fixture and sconce lights for an ideal reading and relaxing space.
Photo by Molly Rose Photography
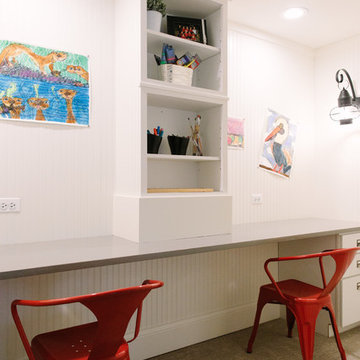
Stoffer Photography
Inspiration for a mid-sized country gender-neutral carpeted kids' study room remodel in Chicago with white walls
Inspiration for a mid-sized country gender-neutral carpeted kids' study room remodel in Chicago with white walls
Kids' Study Room Ideas - Style: Farmhouse
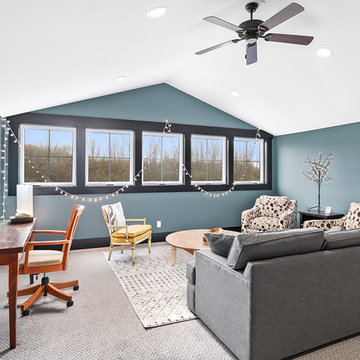
Modern Farmhouse designed for entertainment and gatherings. French doors leading into the main part of the home and trim details everywhere. Shiplap, board and batten, tray ceiling details, custom barrel tables are all part of this modern farmhouse design.
Half bath with a custom vanity. Clean modern windows. Living room has a fireplace with custom cabinets and custom barn beam mantel with ship lap above. The Master Bath has a beautiful tub for soaking and a spacious walk in shower. Front entry has a beautiful custom ceiling treatment.
2






